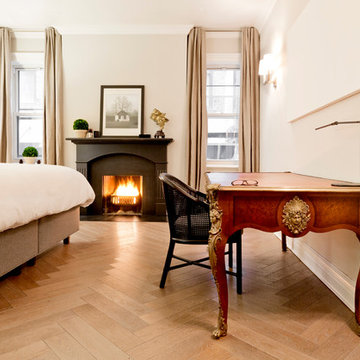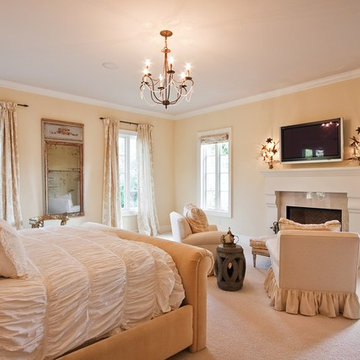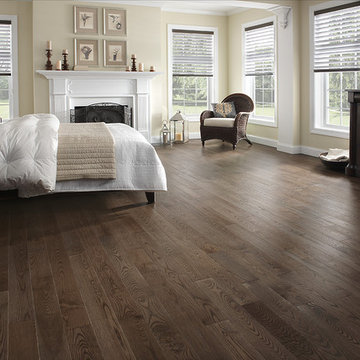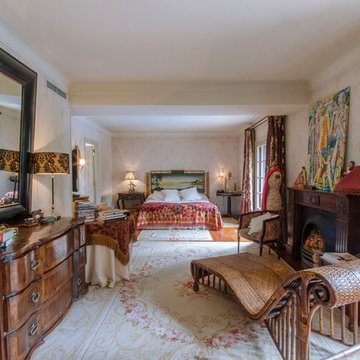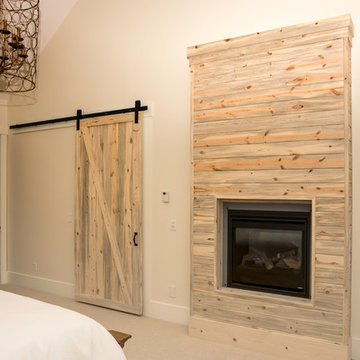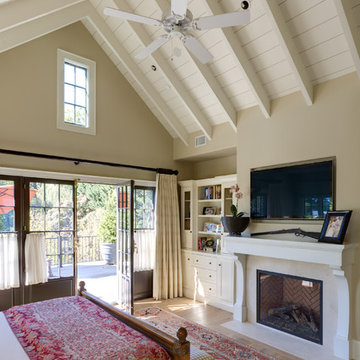寝室 (木材の暖炉まわり、ベージュの壁、赤い壁) の写真
絞り込み:
資材コスト
並び替え:今日の人気順
写真 1〜20 枚目(全 662 枚)
1/4
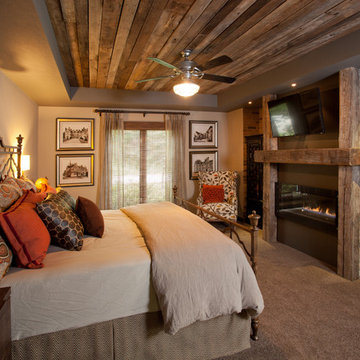
Dan Rockafello
他の地域にある中くらいなラスティックスタイルのおしゃれな主寝室 (ベージュの壁、カーペット敷き、横長型暖炉、木材の暖炉まわり、ベージュの床、シアーカーテン) のレイアウト
他の地域にある中くらいなラスティックスタイルのおしゃれな主寝室 (ベージュの壁、カーペット敷き、横長型暖炉、木材の暖炉まわり、ベージュの床、シアーカーテン) のレイアウト
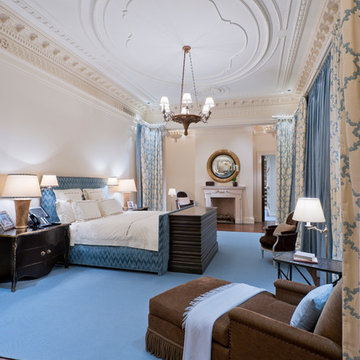
The plaster ceiling design for the Master Bedroom was inspired by a Morning Room of an English manor house.
Interior Architecture by Brian O'Keefe Architect, PC, with Interior Design by Marjorie Shushan.
Featured in Architectural Digest.
Photo by Liz Ordonoz.
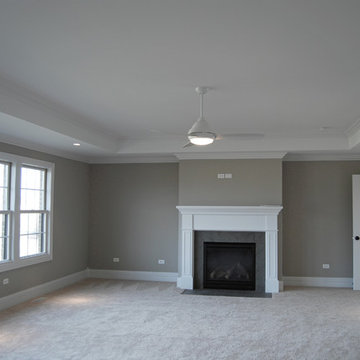
Double doors allow entry into a master retreat with a fireplace, plenty of natural light and a recessed ceiling for additional height.
シカゴにある巨大なトラディショナルスタイルのおしゃれな主寝室 (カーペット敷き、標準型暖炉、木材の暖炉まわり、ベージュの壁、ベージュの床) のインテリア
シカゴにある巨大なトラディショナルスタイルのおしゃれな主寝室 (カーペット敷き、標準型暖炉、木材の暖炉まわり、ベージュの壁、ベージュの床) のインテリア
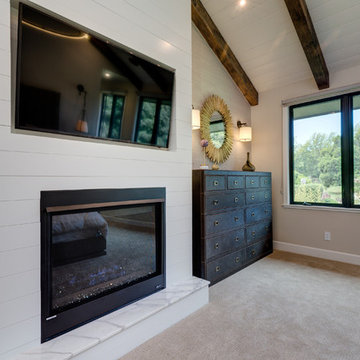
Two Fish Digital
ロサンゼルスにある広いモダンスタイルのおしゃれな主寝室 (ベージュの壁、カーペット敷き、標準型暖炉、木材の暖炉まわり、ベージュの床) のインテリア
ロサンゼルスにある広いモダンスタイルのおしゃれな主寝室 (ベージュの壁、カーペット敷き、標準型暖炉、木材の暖炉まわり、ベージュの床) のインテリア
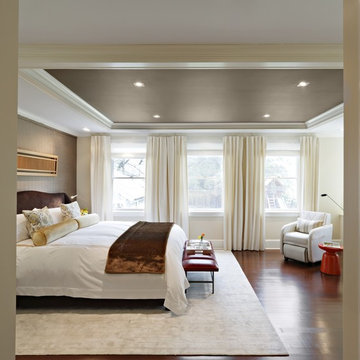
ニューヨークにある広いトランジショナルスタイルのおしゃれな主寝室 (ベージュの壁、淡色無垢フローリング、標準型暖炉、木材の暖炉まわり、茶色い床、格子天井) のレイアウト
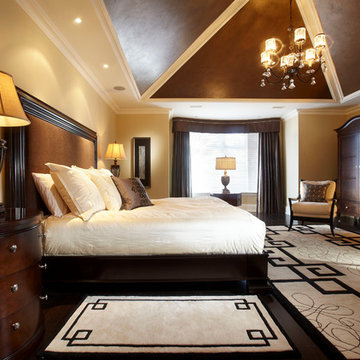
Traditional bedroom setting with neutral colour tones.
トロントにある広いトラディショナルスタイルのおしゃれな主寝室 (ベージュの壁、標準型暖炉、濃色無垢フローリング、木材の暖炉まわり) のレイアウト
トロントにある広いトラディショナルスタイルのおしゃれな主寝室 (ベージュの壁、標準型暖炉、濃色無垢フローリング、木材の暖炉まわり) のレイアウト
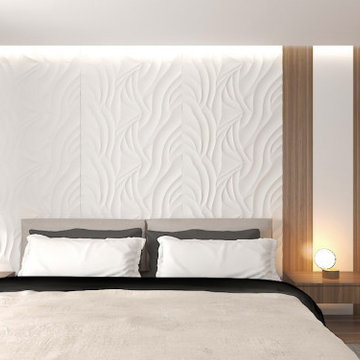
this is the matrimonial bedroom with the personal bathroom inside
他の地域にある広いモダンスタイルのおしゃれな主寝室 (ベージュの壁、ラミネートの床、暖炉なし、木材の暖炉まわり、茶色い床、全タイプの天井の仕上げ、パネル壁)
他の地域にある広いモダンスタイルのおしゃれな主寝室 (ベージュの壁、ラミネートの床、暖炉なし、木材の暖炉まわり、茶色い床、全タイプの天井の仕上げ、パネル壁)
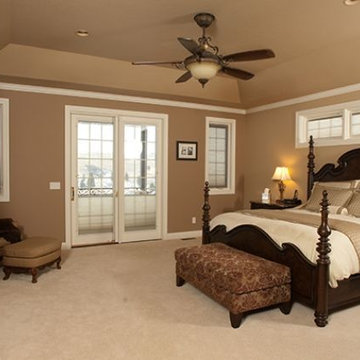
他の地域にある中くらいなトラディショナルスタイルのおしゃれな主寝室 (ベージュの壁、カーペット敷き、標準型暖炉、木材の暖炉まわり、ベージュの床) のインテリア
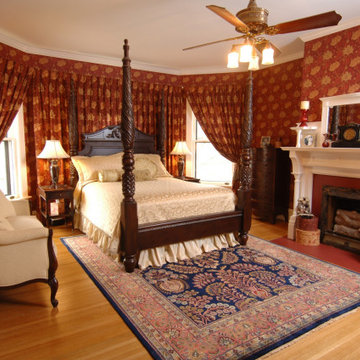
This 1901 Victorian was a long awaited dream home. The owners wanted a house that was comfortable, yet retained an historic feel. From a complete kitchen remodel to the new master suite, every aspect of this 3,300 SF house now confirms its Victorian roots. "The result", stares owner Willie Simmons, "is a true melding of what I wanted and her (Heather's) absolute incredible design knowledge."
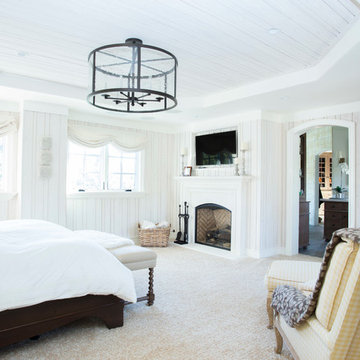
サンフランシスコにある広いトラディショナルスタイルのおしゃれな主寝室 (ベージュの壁、カーペット敷き、標準型暖炉、木材の暖炉まわり、茶色い床) のインテリア
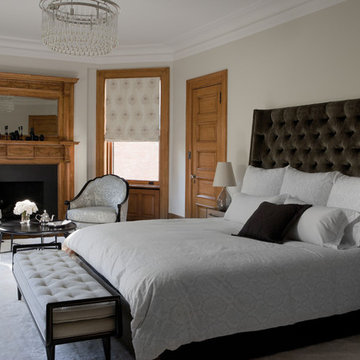
This 1899 townhouse on the park was fully restored for functional and technological needs of a 21st century family. A new kitchen, butler’s pantry, and bathrooms introduce modern twists on Victorian elements and detailing while furnishings and finishes have been carefully chosen to compliment the quirky character of the original home. The area that comprises the neighborhood of Park Slope, Brooklyn, NY was first inhabited by the Native Americans of the Lenape people. The Dutch colonized the area by the 17th century and farmed the region for more than 200 years. In the 1850s, a local lawyer and railroad developer named Edwin Clarke Litchfield purchased large tracts of what was then farmland. Through the American Civil War era, he sold off much of his land to residential developers. During the 1860s, the City of Brooklyn purchased his estate and adjoining property to complete the West Drive and the southern portion of the Long Meadow in Prospect Park.
Architecture + Interior Design: DHD
Original Architect: Montrose Morris
Photography: Peter Margonelli
http://petermorgonelli.com
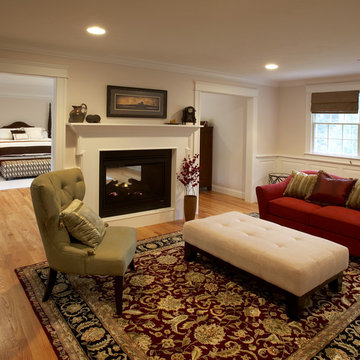
Our clients wanted to create a Master Bedroom suite, loaded with charm and high quality materials, which would be a retreat within their home. We converted the existing master bedroom into a sitting room and added a new bedroom addition, with a custom designed and built window seat, built-ins, an enclosed stereo cabinet, and a see-through fireplace. Additionally, we added wainscoting, raised paneling, custom molding and detailed lighting in both rooms.
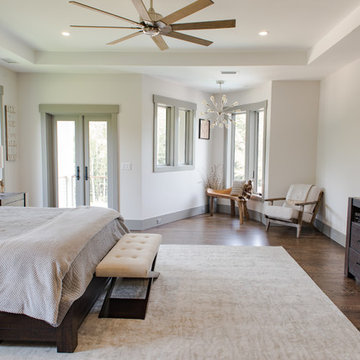
チャールストンにある広いラスティックスタイルのおしゃれな主寝室 (ベージュの壁、濃色無垢フローリング、両方向型暖炉、木材の暖炉まわり、茶色い床) のインテリア
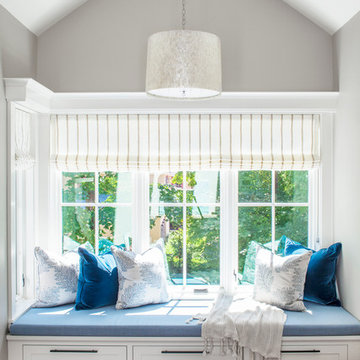
Architecture: LDa Architecture & Interiors
Interior Design: LDa Architecture & Interiors
Builder: Macomber Carpentry & Construction
Landscape Architect: Matthew Cunningham Landscape Design
Photographer: Sean Litchfield Photography
寝室 (木材の暖炉まわり、ベージュの壁、赤い壁) の写真
1
