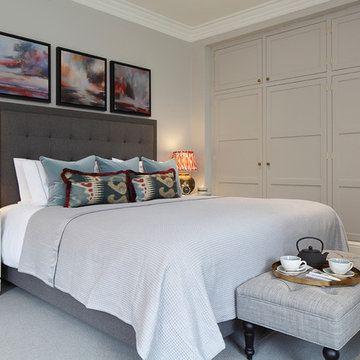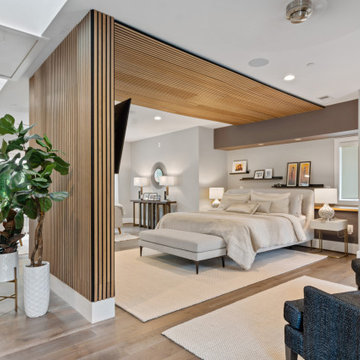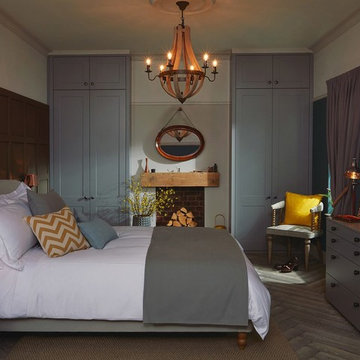寝室 (木材の暖炉まわり、黒い床、グレーの床) の写真
絞り込み:
資材コスト
並び替え:今日の人気順
写真 1〜20 枚目(全 218 枚)
1/4

This Main Bedroom Retreat has gray walls and off white woodwork. The two sided fireplace is shared with the master bath. The doors exit to a private deck or the large family deck for access to the pool and hot tub.
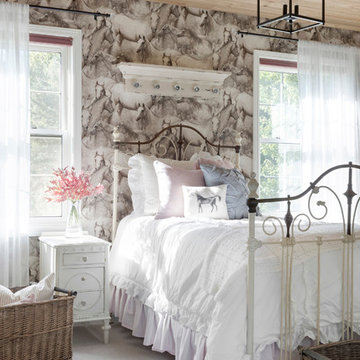
ミネアポリスにある中くらいなカントリー風のおしゃれな寝室 (カーペット敷き、木材の暖炉まわり、マルチカラーの壁、グレーの床)

オレンジカウンティにある広いトランジショナルスタイルのおしゃれな主寝室 (グレーの壁、三角天井、壁紙、カーペット敷き、標準型暖炉、木材の暖炉まわり、グレーの床)
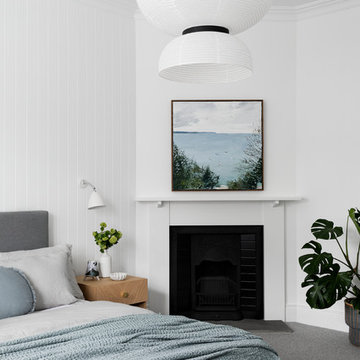
Master Bedroom
Photo Credit: Martina Gemmola
Styling: Bea + Co and Bask Interiors
Builder: Hart Builders
メルボルンにあるコンテンポラリースタイルのおしゃれな主寝室 (白い壁、カーペット敷き、標準型暖炉、木材の暖炉まわり、グレーの床) のインテリア
メルボルンにあるコンテンポラリースタイルのおしゃれな主寝室 (白い壁、カーペット敷き、標準型暖炉、木材の暖炉まわり、グレーの床) のインテリア

This was the Master Bedroom design, DTSH Interiors selected the bedding as well as the window treatments design.
DTSH Interiors selected the furniture and arrangement, as well as the window treatments.
DTSH Interiors formulated a plan for six rooms; the living room, dining room, master bedroom, two children's bedrooms and ground floor game room, with the inclusion of the complete fireplace re-design.
The interior also received major upgrades during the whole-house renovation. All of the walls and ceilings were resurfaced, the windows, doors and all interior trim was re-done.
The end result was a giant leap forward for this family; in design, style and functionality. The home felt completely new and refreshed, and once fully furnished, all elements of the renovation came together seamlessly and seemed to make all of the renovations shine.
During the "big reveal" moment, the day the family finally returned home for their summer away, it was difficult for me to decide who was more excited, the adults or the kids!
The home owners kept saying, with a look of delighted disbelief "I can't believe this is our house!"
As a designer, I absolutely loved this project, because it shows the potential of an average, older Pittsburgh area home, and how it can become a well designed and updated space.
It was rewarding to be part of a project which resulted in creating an elegant and serene living space the family loves coming home to everyday, while the exterior of the home became a standout gem in the neighborhood.
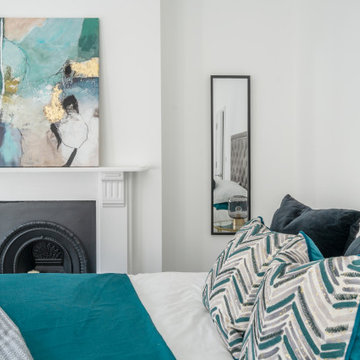
This spacious four-bedroom house has been recently refurbished to a high standard. We added some contemporary furniture and art to make it feel homely. When designing a large house I like to use a colour which would connect different areas and give the whole property a cohesive look. The main colour of choice was dark green, we used this on living room chairs, dining chairs in the adjoining dining space and in the main bedroom. Other bedrooms were in different colour schemes, but as we also used yellow in the living areas, we used it in one of the other bedrooms too.
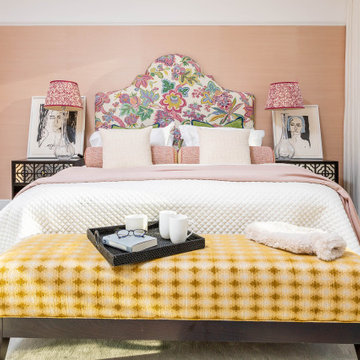
Beautifully Renovated Bedroom in the heart of Central London. Our Clients wanted to bring colour and vibrance into a sophisticated scheme. Our clients loved the pink sisal wall paper. We used soft textures to bring depth into the room. Using pattern to soften the large room, and stunning art from Tracey Emin and Terry O’Neil to bring a punch of modern into the space.
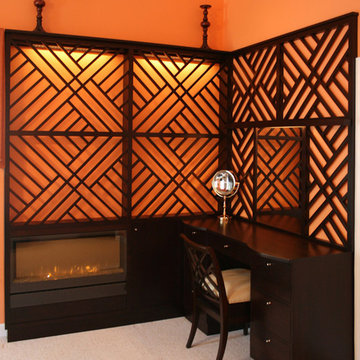
Bedroom decorative wall unit with fireplace and vanity
ワシントンD.C.にある中くらいなエクレクティックスタイルのおしゃれな客用寝室 (オレンジの壁、カーペット敷き、横長型暖炉、木材の暖炉まわり、グレーの床) のインテリア
ワシントンD.C.にある中くらいなエクレクティックスタイルのおしゃれな客用寝室 (オレンジの壁、カーペット敷き、横長型暖炉、木材の暖炉まわり、グレーの床) のインテリア
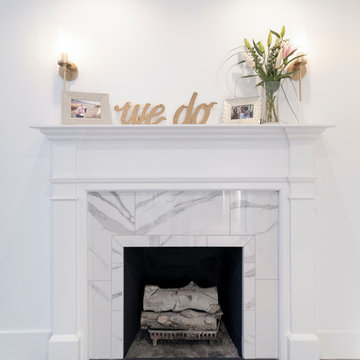
ソルトレイクシティにある広いカントリー風のおしゃれな主寝室 (白い壁、淡色無垢フローリング、標準型暖炉、木材の暖炉まわり、グレーの床) のレイアウト
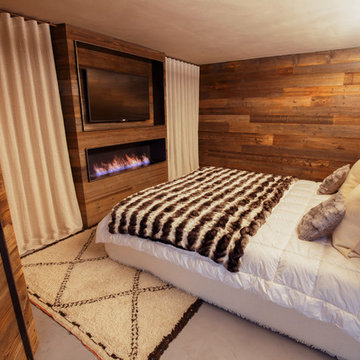
La nicchia/comodino alle spalle del letto è dotata di illuminazione interna a led.
La parete di fondo della camera è anch'essa rivestita in legno di abete vecchio.

Master Bedroom
Photographer: Nolasco Studios
ロサンゼルスにある中くらいなコンテンポラリースタイルのおしゃれな主寝室 (茶色い壁、セラミックタイルの床、横長型暖炉、木材の暖炉まわり、グレーの床、グレーとブラウン) のレイアウト
ロサンゼルスにある中くらいなコンテンポラリースタイルのおしゃれな主寝室 (茶色い壁、セラミックタイルの床、横長型暖炉、木材の暖炉まわり、グレーの床、グレーとブラウン) のレイアウト
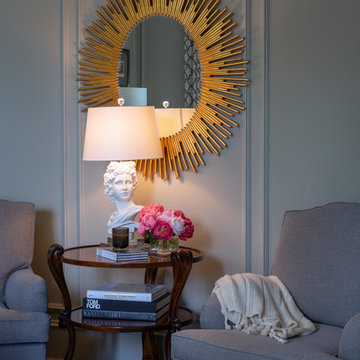
Interiors Designed by Tobi Fairley
リトルロックにある中くらいなトラディショナルスタイルのおしゃれな主寝室 (グレーの壁、カーペット敷き、標準型暖炉、木材の暖炉まわり、グレーの床) のレイアウト
リトルロックにある中くらいなトラディショナルスタイルのおしゃれな主寝室 (グレーの壁、カーペット敷き、標準型暖炉、木材の暖炉まわり、グレーの床) のレイアウト
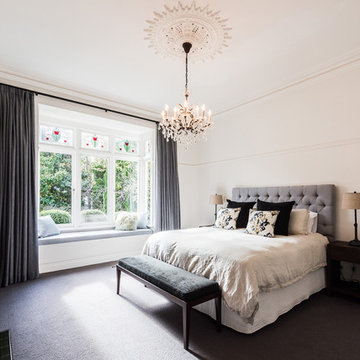
May Photography
メルボルンにある広いコンテンポラリースタイルのおしゃれな主寝室 (白い壁、カーペット敷き、標準型暖炉、木材の暖炉まわり、グレーの床) のレイアウト
メルボルンにある広いコンテンポラリースタイルのおしゃれな主寝室 (白い壁、カーペット敷き、標準型暖炉、木材の暖炉まわり、グレーの床) のレイアウト
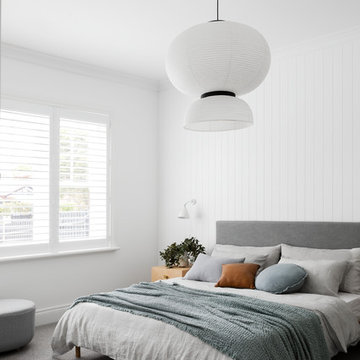
Master Bedroom
Photo Credit: Martina Gemmola
Styling: Bea + Co and Bask Interiors
Builder: Hart Builders
メルボルンにあるコンテンポラリースタイルのおしゃれな主寝室 (白い壁、カーペット敷き、標準型暖炉、木材の暖炉まわり、グレーの床) のインテリア
メルボルンにあるコンテンポラリースタイルのおしゃれな主寝室 (白い壁、カーペット敷き、標準型暖炉、木材の暖炉まわり、グレーの床) のインテリア
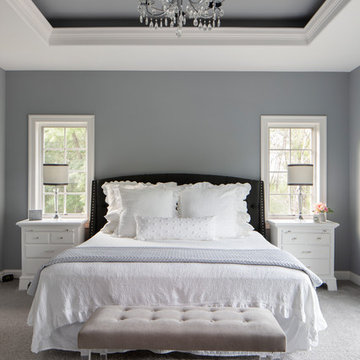
Trey ceiling painted the same Network Grey color of the walls is accented by the white painted crown and millwork. The Lights of Distinction chandelair and painted wood fireplace mantel adds the romance to this Master Bedroom.
Full patio door allows walk out onto outdoor deck and the sun to shine in. (Ryan Hainey)
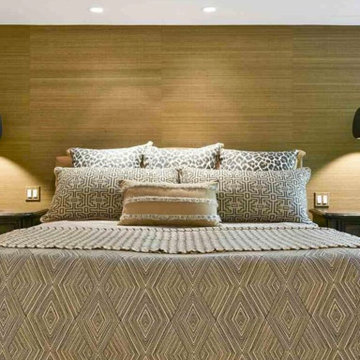
サンルイスオビスポにある広いトランジショナルスタイルのおしゃれな主寝室 (マルチカラーの壁、カーペット敷き、コーナー設置型暖炉、木材の暖炉まわり、グレーの床) のインテリア
寝室 (木材の暖炉まわり、黒い床、グレーの床) の写真
1

