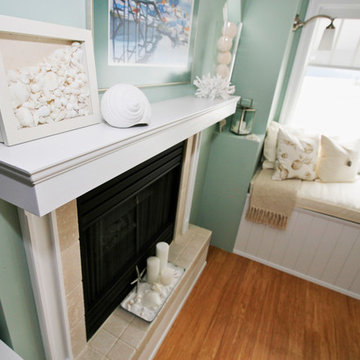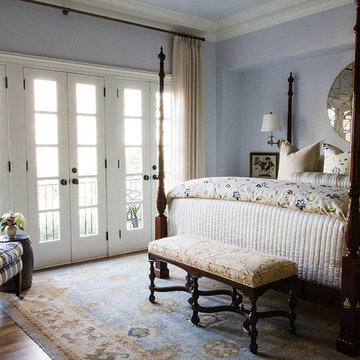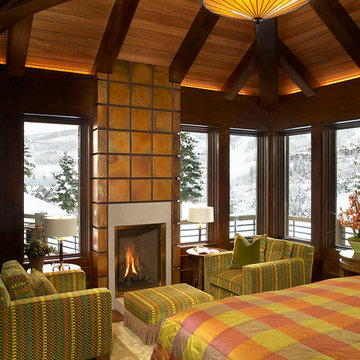主寝室 (タイルの暖炉まわり、青い壁、茶色い壁) の写真
絞り込み:
資材コスト
並び替え:今日の人気順
写真 1〜20 枚目(全 349 枚)
1/5

Space was at a premium in this 1930s bedroom refurbishment, so textured panelling was used to create a headboard no deeper than the skirting, while bespoke birch ply storage makes use of every last millimeter of space.
The circular cut-out handles take up no depth while relating to the geometry of the lamps and mirror.
Muted blues, & and plaster pink create a calming backdrop for the rich mustard carpet, brick zellige tiles and petrol velvet curtains.
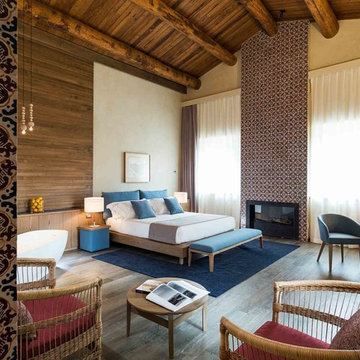
Relais San Giuliano | Ospitalità in Sicilia
Accogliente e raffinata ospitalità di Casa, dove la gentilezza, il riposo e il buon cibo sono i sentimenti della vera cordialità siciliana. Con SPA, piscina, lounge bar, cucina tradizionale e un salotto di degustazione.
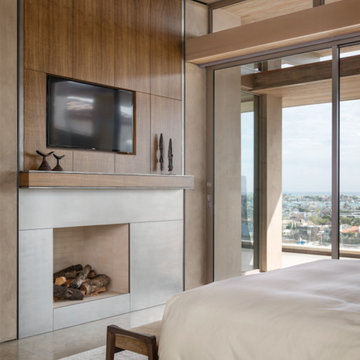
オレンジカウンティにある広いコンテンポラリースタイルのおしゃれな主寝室 (茶色い壁、磁器タイルの床、標準型暖炉、タイルの暖炉まわり) のインテリア
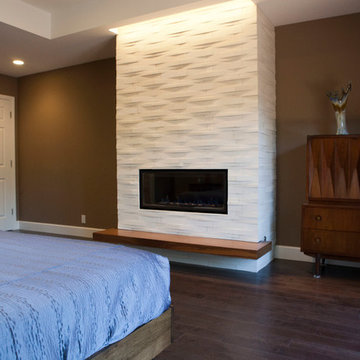
Master bedroom renovation by La/Con Builders in San Jose, CA.
Designed by Paladin Design in San Jose, CA.
Photo by homeowner.
Fireplace tile is Parallels-V from Island Stone.
Accent light above the fireplace is a micro grazer light channel from Edge Lighting.
The fireplace is a Regency HG40E.
The 'floating hearth' is a a custom walnut shelf from Custom Cabinets USA.
Mid Century Modern bedroom furniture.
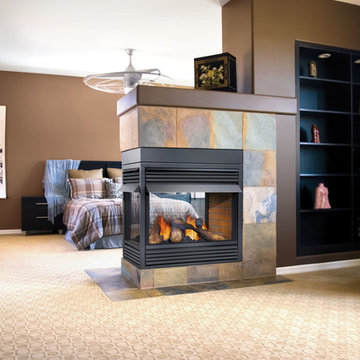
GVF40 3 sided vent free gas fireplace in bedroom set
[Napoleon]
デンバーにある広いトラディショナルスタイルのおしゃれな主寝室 (茶色い壁、カーペット敷き、両方向型暖炉、タイルの暖炉まわり) のレイアウト
デンバーにある広いトラディショナルスタイルのおしゃれな主寝室 (茶色い壁、カーペット敷き、両方向型暖炉、タイルの暖炉まわり) のレイアウト
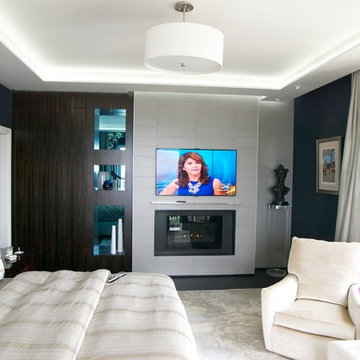
We created a warmer space by adding a ribbon fireplace surrounded with tile and accented with an ebony custom cabinet. The addition of a custom LED cove detail adds a great contemporary feel while maintaining function. Millwork accented with Blue smoked glass at the back of each shelf.
Punch Construction
We created a warmer space by adding a ribbon fireplace surrounded with tile and accented with an ebony custom cabinet.
The addition of a custom LED cove detail adds a great contemporary feel while maintaining function.
Punch Construction
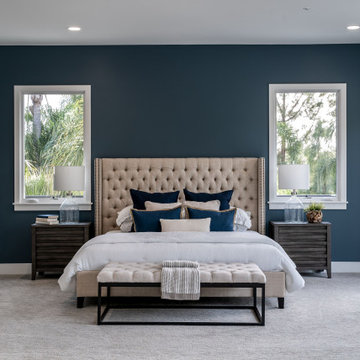
This room is the definition of ‘master retreat’. It is extra spacious with a wall of windows bringing in natural light and superior views of the lush, tropical landscape and pool area below. The attached outdoor deck has room for the whole family and over looks the expansive yard and surrounding hills. The navy colored accent walls anchor the headboard wall and bedroom area. The room then naturally divides into a private seating area, complete with cozy fireplace decked out in dramatic black marble and rustic wood mantel.
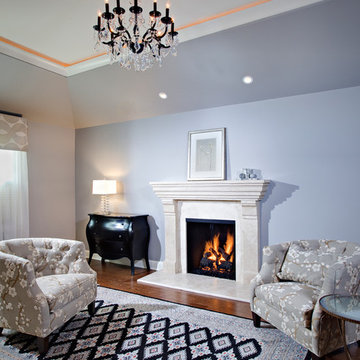
Trendy and Elegant Living Area
シカゴにある広いトラディショナルスタイルのおしゃれな主寝室 (青い壁、濃色無垢フローリング、標準型暖炉、タイルの暖炉まわり) のインテリア
シカゴにある広いトラディショナルスタイルのおしゃれな主寝室 (青い壁、濃色無垢フローリング、標準型暖炉、タイルの暖炉まわり) のインテリア
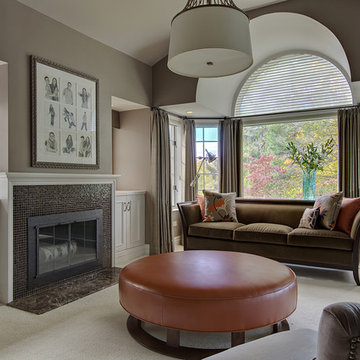
Glamorous, suburban comfort! This master bedroom was designed by Barbara Feinstein, owner of B Fein Interiors. Century headboard upholstered in Pindler & Pindler brown satin. Sanderson wallpaper. Kravet fabric bed bolster. Chelsea House lamps. Bedside tables and sofa from Hickory Chair. Oversized ottoman from Swaim.
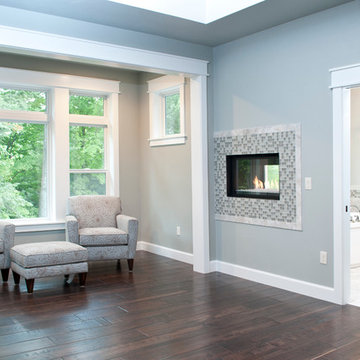
Radue Homes Inc. Photo by Sandersen Commercial Photography Green Bay WI
ミルウォーキーにある広いトランジショナルスタイルのおしゃれな主寝室 (青い壁、濃色無垢フローリング、両方向型暖炉、タイルの暖炉まわり) のレイアウト
ミルウォーキーにある広いトランジショナルスタイルのおしゃれな主寝室 (青い壁、濃色無垢フローリング、両方向型暖炉、タイルの暖炉まわり) のレイアウト
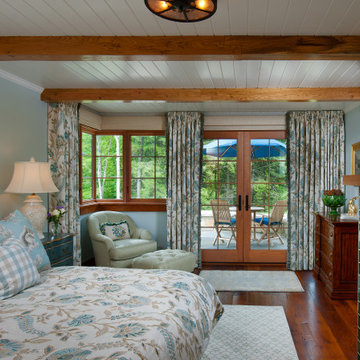
The Master Bedroom is a comfortable retreat with a soft serene color scheme. The Pratt and Larson floral tile fireplace is the room focal point. The windows and doors which look out onto the flagstone porch and woods beyond are framed by embroidered floral drapery panels. Motorized woven window shades were installed for privacy. The ceiling is white painted tongue and groove with wormy chestnut beams.

Carole Paris
グランドラピッズにある広いビーチスタイルのおしゃれな主寝室 (青い壁、淡色無垢フローリング、標準型暖炉、タイルの暖炉まわり)
グランドラピッズにある広いビーチスタイルのおしゃれな主寝室 (青い壁、淡色無垢フローリング、標準型暖炉、タイルの暖炉まわり)
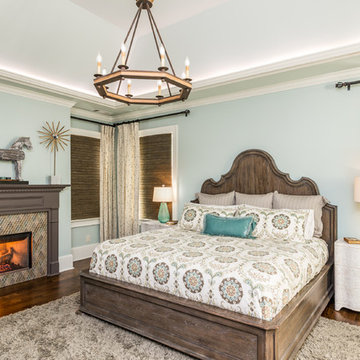
アトランタにある広いトランジショナルスタイルのおしゃれな主寝室 (青い壁、濃色無垢フローリング、標準型暖炉、タイルの暖炉まわり、茶色い床) のインテリア
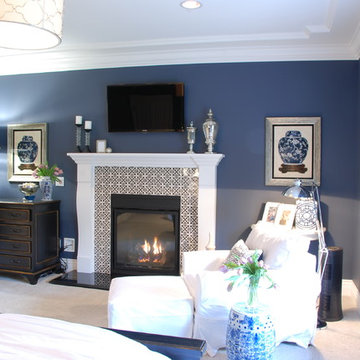
Caroline von Weyher, Interior Designer. All rights reserved
リッチモンドにある広いカントリー風のおしゃれな主寝室 (青い壁、カーペット敷き、標準型暖炉、タイルの暖炉まわり、白い床) のインテリア
リッチモンドにある広いカントリー風のおしゃれな主寝室 (青い壁、カーペット敷き、標準型暖炉、タイルの暖炉まわり、白い床) のインテリア
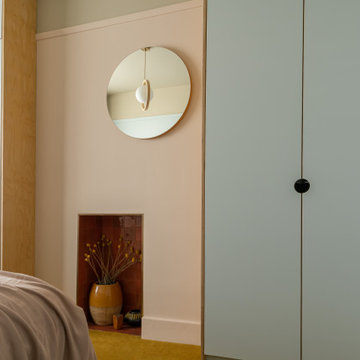
Space was at a premium in this 1930s bedroom refurbishment, so textured panelling was used to create a headboard no deeper than the skirting, while bespoke birch ply storage makes use of every last millimeter of space.
The circular cut-out handles take up no depth while relating to the geometry of the lamps and mirror.
Muted blues, & and plaster pink create a calming backdrop for the rich mustard carpet, brick zellige tiles and petrol velvet curtains.
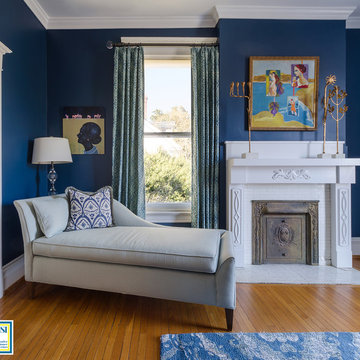
The dark navy walls create a cozy master bedroom. We designed and had fabricated this custom mantel with some of the art nouveau motifs that our client loves. John Magor Photography
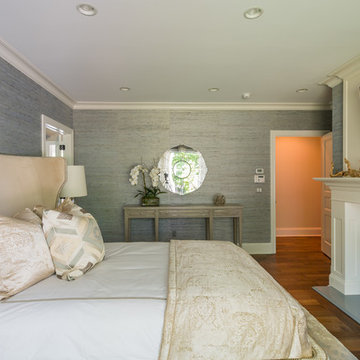
Jason Miller, Pixelate Ltd.
クリーブランドにある中くらいなトランジショナルスタイルのおしゃれな主寝室 (青い壁、無垢フローリング、標準型暖炉、タイルの暖炉まわり、茶色い床)
クリーブランドにある中くらいなトランジショナルスタイルのおしゃれな主寝室 (青い壁、無垢フローリング、標準型暖炉、タイルの暖炉まわり、茶色い床)
主寝室 (タイルの暖炉まわり、青い壁、茶色い壁) の写真
1
