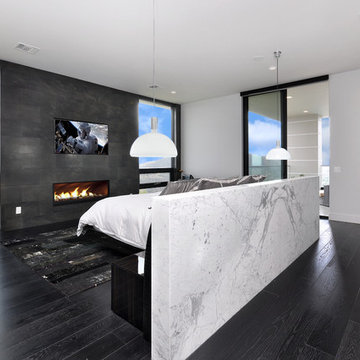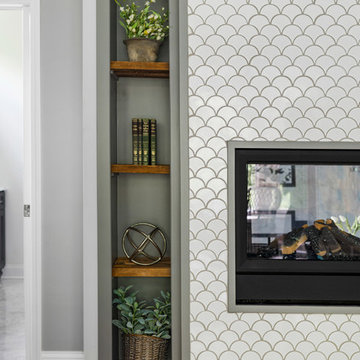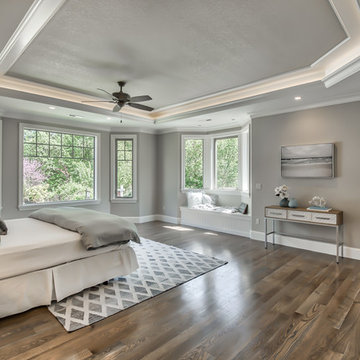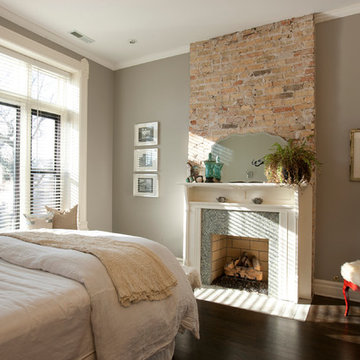寝室 (タイルの暖炉まわり、濃色無垢フローリング、茶色い壁、グレーの壁) の写真
絞り込み:
資材コスト
並び替え:今日の人気順
写真 1〜20 枚目(全 186 枚)
1/5
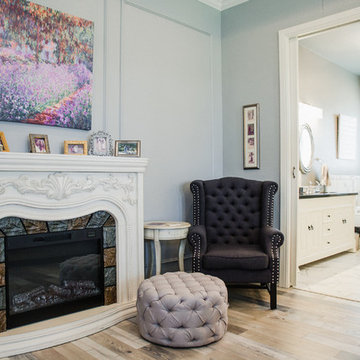
Our clients continued the french country look in their beautiful master bedroom, featuring a gas fireplace with distressed wood trim surround. The soft blue walls feature large scale trim, helping further perpetuate a restful European air.
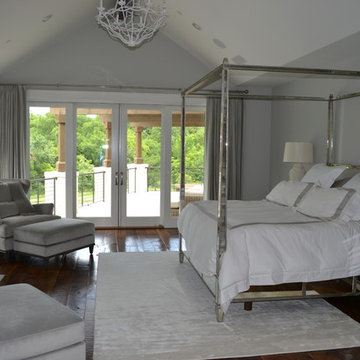
Mamie Adams
ダラスにある巨大なトランジショナルスタイルのおしゃれな主寝室 (グレーの壁、濃色無垢フローリング、標準型暖炉、タイルの暖炉まわり、茶色い床、照明、グレーとブラウン) のインテリア
ダラスにある巨大なトランジショナルスタイルのおしゃれな主寝室 (グレーの壁、濃色無垢フローリング、標準型暖炉、タイルの暖炉まわり、茶色い床、照明、グレーとブラウン) のインテリア
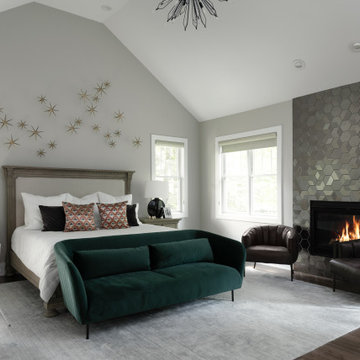
シカゴにあるトランジショナルスタイルのおしゃれな寝室 (グレーの壁、濃色無垢フローリング、標準型暖炉、タイルの暖炉まわり、茶色い床、三角天井) のレイアウト

サンディエゴにある中くらいなトラディショナルスタイルのおしゃれな主寝室 (コーナー設置型暖炉、グレーの壁、濃色無垢フローリング、タイルの暖炉まわり、茶色い床、グレーとブラウン) のインテリア
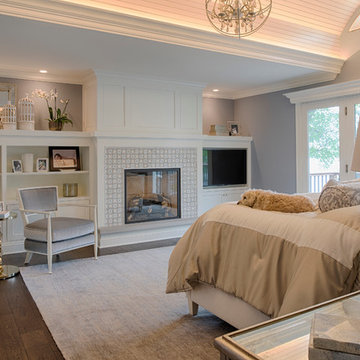
Scott Amundson
ミネアポリスにある中くらいなトランジショナルスタイルのおしゃれな主寝室 (グレーの壁、濃色無垢フローリング、標準型暖炉、タイルの暖炉まわり、茶色い床、グレーとブラウン) のレイアウト
ミネアポリスにある中くらいなトランジショナルスタイルのおしゃれな主寝室 (グレーの壁、濃色無垢フローリング、標準型暖炉、タイルの暖炉まわり、茶色い床、グレーとブラウン) のレイアウト
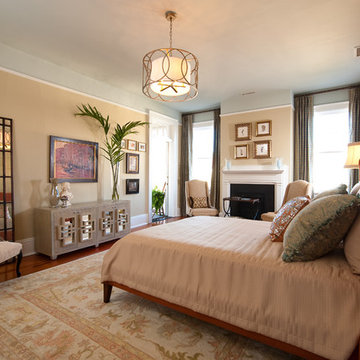
Master Bedroom at the symphony showhouse. Took the prize for visitors top pick!
チャールストンにある広いエクレクティックスタイルのおしゃれな主寝室 (茶色い壁、濃色無垢フローリング、標準型暖炉、タイルの暖炉まわり、茶色い床) のレイアウト
チャールストンにある広いエクレクティックスタイルのおしゃれな主寝室 (茶色い壁、濃色無垢フローリング、標準型暖炉、タイルの暖炉まわり、茶色い床) のレイアウト
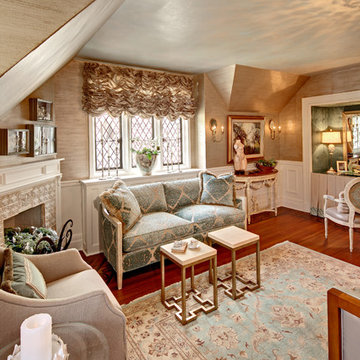
Wing Wong
ニューヨークにある中くらいなトラディショナルスタイルのおしゃれな主寝室 (コーナー設置型暖炉、グレーの壁、濃色無垢フローリング、タイルの暖炉まわり、茶色い床、グレーとブラウン) のレイアウト
ニューヨークにある中くらいなトラディショナルスタイルのおしゃれな主寝室 (コーナー設置型暖炉、グレーの壁、濃色無垢フローリング、タイルの暖炉まわり、茶色い床、グレーとブラウン) のレイアウト
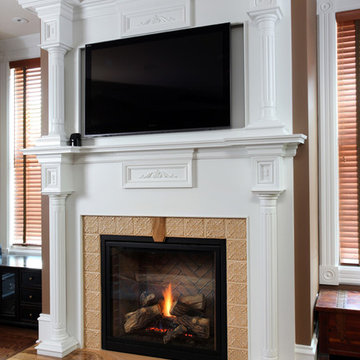
This white fireplace created by Normandy Design Manager Troy Pavelka was part of the master suite in the two story addition to a beautiful Victorian style home.
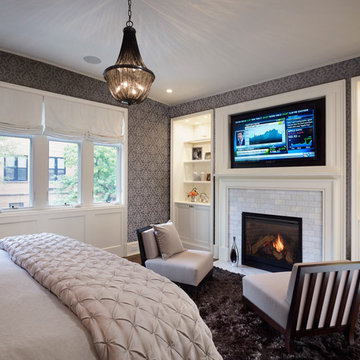
This unique city-home is designed with a center entry, flanked by formal living and dining rooms on either side. An expansive gourmet kitchen / great room spans the rear of the main floor, opening onto a terraced outdoor space comprised of more than 700SF.
The home also boasts an open, four-story staircase flooded with natural, southern light, as well as a lower level family room, four bedrooms (including two en-suite) on the second floor, and an additional two bedrooms and study on the third floor. A spacious, 500SF roof deck is accessible from the top of the staircase, providing additional outdoor space for play and entertainment.
Due to the location and shape of the site, there is a 2-car, heated garage under the house, providing direct entry from the garage into the lower level mudroom. Two additional off-street parking spots are also provided in the covered driveway leading to the garage.
Designed with family living in mind, the home has also been designed for entertaining and to embrace life's creature comforts. Pre-wired with HD Video, Audio and comprehensive low-voltage services, the home is able to accommodate and distribute any low voltage services requested by the homeowner.
This home was pre-sold during construction.
Steve Hall, Hedrich Blessing
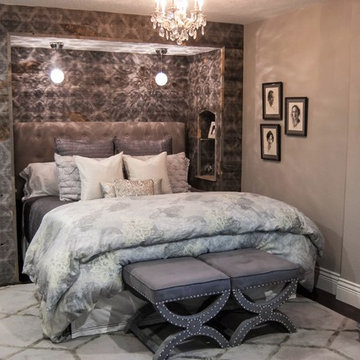
Complete interior renovation of a 2600 sf home in Portland, OR. The original home was a small ranch house that had been added on to in the 80's via a poorly executed layout and design. We demo'd the living space/kitchen area as well as the entire MBR/MBTH areas and started fresh. All of the other rooms were remodeled as well, with close attention paid to path, place and lighting. Windows were relocated and beams added.
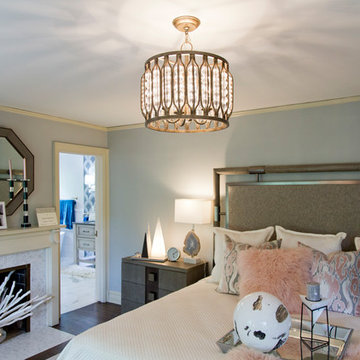
The Design Gallery - Nebraska Furniture Mart
カンザスシティにある広いトランジショナルスタイルのおしゃれな主寝室 (グレーの壁、濃色無垢フローリング、標準型暖炉、タイルの暖炉まわり、茶色い床)
カンザスシティにある広いトランジショナルスタイルのおしゃれな主寝室 (グレーの壁、濃色無垢フローリング、標準型暖炉、タイルの暖炉まわり、茶色い床)
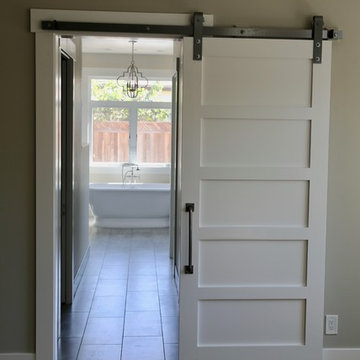
Sliding privacy barn door with a mirror on the opposite side to separate the master bedroom from the master bathroom. Solid-core Trustile, five-panel door.
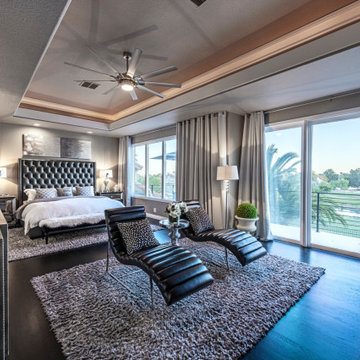
Master bedroom, black hardwood floors,
ラスベガスにある広いトランジショナルスタイルのおしゃれな主寝室 (グレーの壁、濃色無垢フローリング、両方向型暖炉、タイルの暖炉まわり、黒い床) のレイアウト
ラスベガスにある広いトランジショナルスタイルのおしゃれな主寝室 (グレーの壁、濃色無垢フローリング、両方向型暖炉、タイルの暖炉まわり、黒い床) のレイアウト
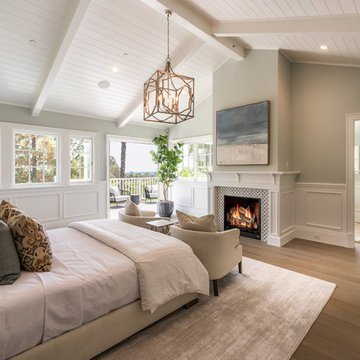
ロサンゼルスにあるトランジショナルスタイルのおしゃれな寝室 (グレーの壁、濃色無垢フローリング、標準型暖炉、タイルの暖炉まわり、茶色い床、グレーとブラウン)
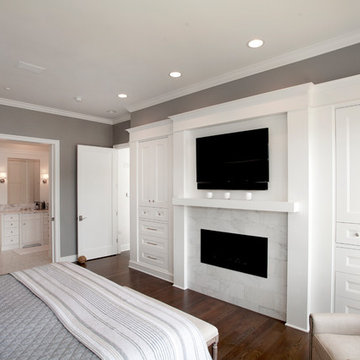
Cutuli Homes - General Contractor -
www.CutuliHomes.com
Jeffrey Taylor Architects, Seattle, Washington -
Ryan Cutuli - Photographer
シアトルにあるトラディショナルスタイルのおしゃれな主寝室 (グレーの壁、濃色無垢フローリング、横長型暖炉、タイルの暖炉まわり、茶色い床、グレーとブラウン)
シアトルにあるトラディショナルスタイルのおしゃれな主寝室 (グレーの壁、濃色無垢フローリング、横長型暖炉、タイルの暖炉まわり、茶色い床、グレーとブラウン)
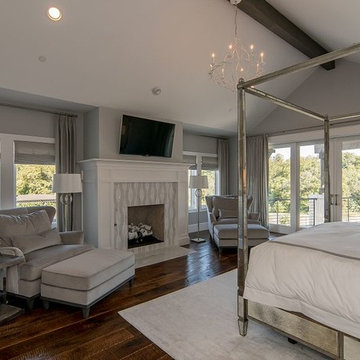
ダラスにある巨大なトランジショナルスタイルのおしゃれな主寝室 (グレーの壁、濃色無垢フローリング、標準型暖炉、タイルの暖炉まわり、茶色い床、照明、グレーとブラウン) のインテリア
寝室 (タイルの暖炉まわり、濃色無垢フローリング、茶色い壁、グレーの壁) の写真
1
