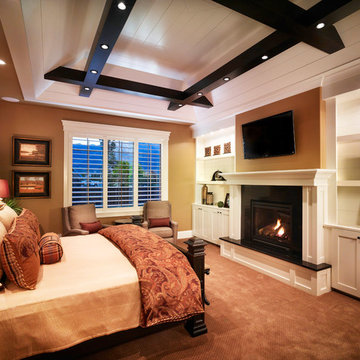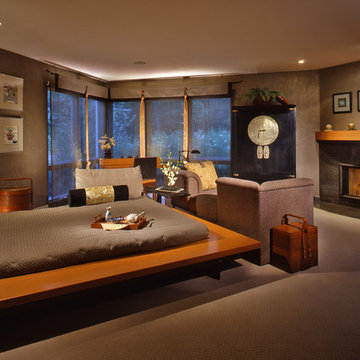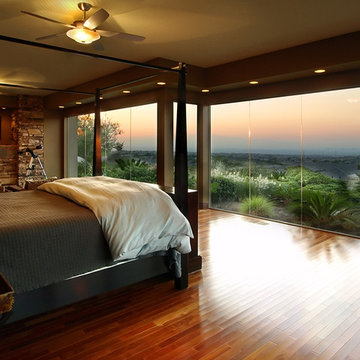広い寝室 (石材の暖炉まわり、茶色い壁、オレンジの壁) の写真
絞り込み:
資材コスト
並び替え:今日の人気順
写真 1〜20 枚目(全 141 枚)
1/5
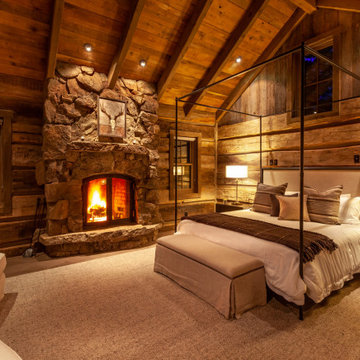
デンバーにある広いラスティックスタイルのおしゃれな主寝室 (茶色い壁、標準型暖炉、石材の暖炉まわり、コンクリートの床、グレーの床、グレーとブラウン) のレイアウト
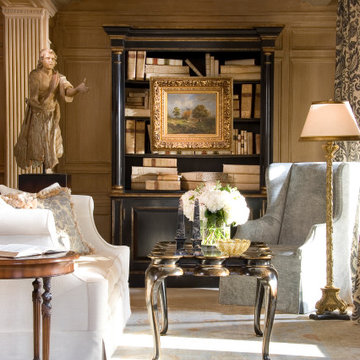
Master bedroom
他の地域にある広いシャビーシック調のおしゃれな主寝室 (茶色い壁、無垢フローリング、標準型暖炉、石材の暖炉まわり、茶色い床、格子天井、パネル壁) のレイアウト
他の地域にある広いシャビーシック調のおしゃれな主寝室 (茶色い壁、無垢フローリング、標準型暖炉、石材の暖炉まわり、茶色い床、格子天井、パネル壁) のレイアウト
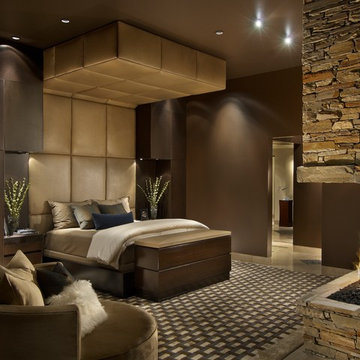
Rich earthy tones, and bringing in the exterior ledgestone to this master bedroom give it a strong, desert presence. The round swiveling chase gives a perfect place to enjoy the pocketing window walls in the corner (not shown) which open up to the pool patio and beautiful distant views.
Photography: Mark Boisclair
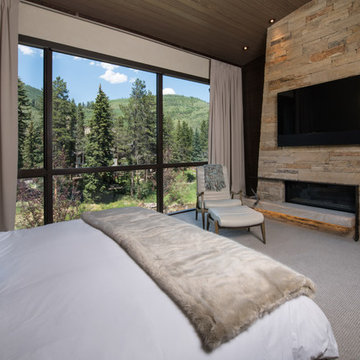
Ric Stovall
デンバーにある広いラスティックスタイルのおしゃれな主寝室 (茶色い壁、カーペット敷き、横長型暖炉、石材の暖炉まわり、ベージュの床) のレイアウト
デンバーにある広いラスティックスタイルのおしゃれな主寝室 (茶色い壁、カーペット敷き、横長型暖炉、石材の暖炉まわり、ベージュの床) のレイアウト
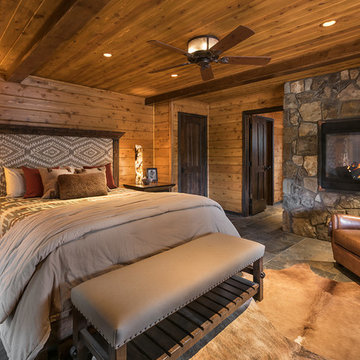
All Cedar Log Cabin the beautiful pines of AZ
Photos by Mark Boisclair
フェニックスにある広いラスティックスタイルのおしゃれな主寝室 (スレートの床、両方向型暖炉、石材の暖炉まわり、茶色い壁、グレーの床、グレーとブラウン)
フェニックスにある広いラスティックスタイルのおしゃれな主寝室 (スレートの床、両方向型暖炉、石材の暖炉まわり、茶色い壁、グレーの床、グレーとブラウン)
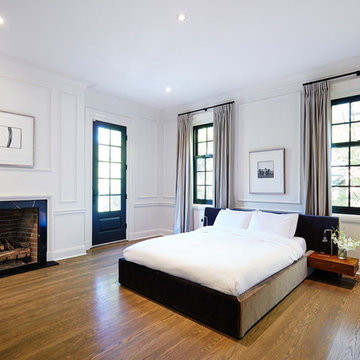
144-SOUTH-DR
Diaz upholstered bed with storage and walnut night tables.
モントリオールにある広いコンテンポラリースタイルのおしゃれな主寝室 (茶色い壁、標準型暖炉、石材の暖炉まわり、無垢フローリング、茶色い床) のレイアウト
モントリオールにある広いコンテンポラリースタイルのおしゃれな主寝室 (茶色い壁、標準型暖炉、石材の暖炉まわり、無垢フローリング、茶色い床) のレイアウト
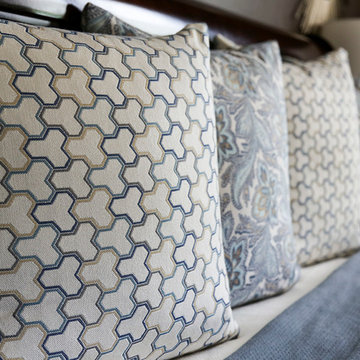
This master bedroom was very large with 3 full-length windows and a set of French doors with a transom window above. Because of its size, a dark brown paint color was used to make the room feel cozy and inviting. Custom bedding was created in a blue, cream, and mushroom palette. Mushroom patterned drapes were hung over the pre-existing cream wood blinds. Silver sunburst mirrors were placed above each wooden nightstand and the nightstands were decorated with blue glass lamps and silver accessories. Abstract art in shades of blue and turquoise was used around the room. A seating area was created in front of the fireplace for reading and watching TV. A brown leather club chair was placed atop a traditional cream and blue rug. A blue and cream upholstered bench at the foot of the bed completed the room.
Photo Credit: Oivanki Photography
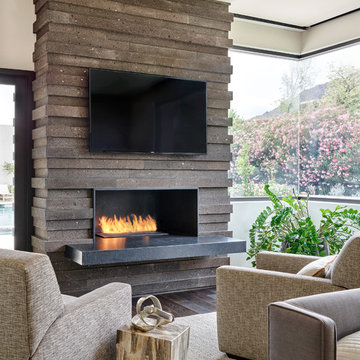
This photo: Irregularly stacked Cantera Negra stone frames the fireplace in the master bedroom, where a pair of custom chairs and a petrified-wood side table from Organic Findings sit atop a Cowboy Mustang rug from The Floor Collection Design. The custom bed is swathed in a Kravet fabric. Outside, Camelback Mountain rises to the right.
Positioned near the base of iconic Camelback Mountain, “Outside In” is a modernist home celebrating the love of outdoor living Arizonans crave. The design inspiration was honoring early territorial architecture while applying modernist design principles.
Dressed with undulating negra cantera stone, the massing elements of “Outside In” bring an artistic stature to the project’s design hierarchy. This home boasts a first (never seen before feature) — a re-entrant pocketing door which unveils virtually the entire home’s living space to the exterior pool and view terrace.
A timeless chocolate and white palette makes this home both elegant and refined. Oriented south, the spectacular interior natural light illuminates what promises to become another timeless piece of architecture for the Paradise Valley landscape.
Project Details | Outside In
Architect: CP Drewett, AIA, NCARB, Drewett Works
Builder: Bedbrock Developers
Interior Designer: Ownby Design
Photographer: Werner Segarra
Publications:
Luxe Interiors & Design, Jan/Feb 2018, "Outside In: Optimized for Entertaining, a Paradise Valley Home Connects with its Desert Surrounds"
Awards:
Gold Nugget Awards - 2018
Award of Merit – Best Indoor/Outdoor Lifestyle for a Home – Custom
The Nationals - 2017
Silver Award -- Best Architectural Design of a One of a Kind Home - Custom or Spec
http://www.drewettworks.com/outside-in/
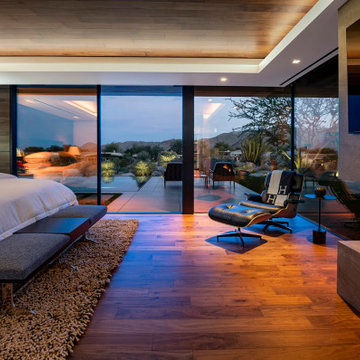
Bighorn Palm Desert luxury home resort style modern bedroom interior design. Photo by William MacCollum.
ロサンゼルスにある広いモダンスタイルのおしゃれな主寝室 (茶色い壁、標準型暖炉、石材の暖炉まわり、ベージュの床、折り上げ天井) のレイアウト
ロサンゼルスにある広いモダンスタイルのおしゃれな主寝室 (茶色い壁、標準型暖炉、石材の暖炉まわり、ベージュの床、折り上げ天井) のレイアウト
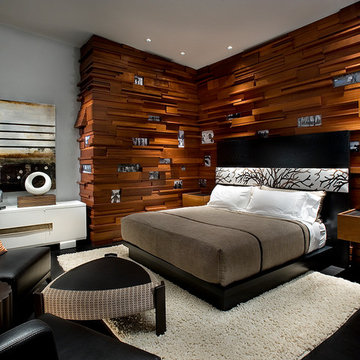
Anita Lang - IMI Design - Scottsdale, AZ
サクラメントにある広いモダンスタイルのおしゃれな主寝室 (茶色い壁、塗装フローリング、両方向型暖炉、石材の暖炉まわり、黒い床) のレイアウト
サクラメントにある広いモダンスタイルのおしゃれな主寝室 (茶色い壁、塗装フローリング、両方向型暖炉、石材の暖炉まわり、黒い床) のレイアウト
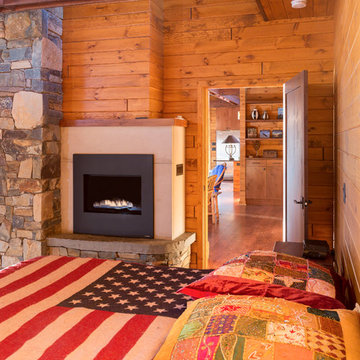
Modern House Productions
ミネアポリスにある広いラスティックスタイルのおしゃれな主寝室 (茶色い壁、無垢フローリング、標準型暖炉、石材の暖炉まわり) のレイアウト
ミネアポリスにある広いラスティックスタイルのおしゃれな主寝室 (茶色い壁、無垢フローリング、標準型暖炉、石材の暖炉まわり) のレイアウト
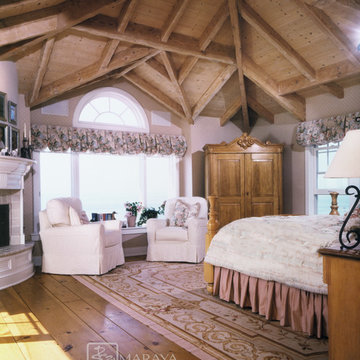
Luxurious modern take on a traditional white Italian villa. An entry with a silver domed ceiling, painted moldings in patterns on the walls and mosaic marble flooring create a luxe foyer. Into the formal living room, cool polished Crema Marfil marble tiles contrast with honed carved limestone fireplaces throughout the home, including the outdoor loggia. Ceilings are coffered with white painted
crown moldings and beams, or planked, and the dining room has a mirrored ceiling. Bathrooms are white marble tiles and counters, with dark rich wood stains or white painted. The hallway leading into the master bedroom is designed with barrel vaulted ceilings and arched paneled wood stained doors. The master bath and vestibule floor is covered with a carpet of patterned mosaic marbles, and the interior doors to the large walk in master closets are made with leaded glass to let in the light. The master bedroom has dark walnut planked flooring, and a white painted fireplace surround with a white marble hearth.
The kitchen features white marbles and white ceramic tile backsplash, white painted cabinetry and a dark stained island with carved molding legs. Next to the kitchen, the bar in the family room has terra cotta colored marble on the backsplash and counter over dark walnut cabinets. Wrought iron staircase leading to the more modern media/family room upstairs.
Project Location: North Ranch, Westlake, California. Remodel designed by Maraya Interior Design. From their beautiful resort town of Ojai, they serve clients in Montecito, Hope Ranch, Malibu, Westlake and Calabasas, across the tri-county areas of Santa Barbara, Ventura and Los Angeles, south to Hidden Hills- north through Solvang and more.
Whitewashed beams and planked ceiling, with pine wide plank floors in this farmhouse cape cod cottage on the beach,
Kurt Magness, architect
Stan Tenpenny, contractor
photo by peter malinowski
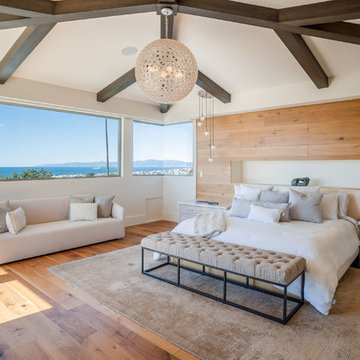
ロサンゼルスにある広いコンテンポラリースタイルのおしゃれな主寝室 (無垢フローリング、標準型暖炉、石材の暖炉まわり、茶色い床、茶色い壁) のレイアウト
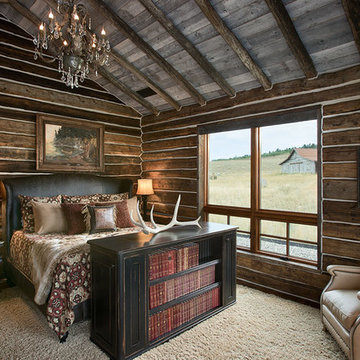
The interior of the master bedroom is clad with material salvaged from a nearby run down log cabin.
Roger Wade photo.
他の地域にある広いラスティックスタイルのおしゃれな主寝室 (カーペット敷き、茶色い壁、薪ストーブ、石材の暖炉まわり、ベージュの床) のインテリア
他の地域にある広いラスティックスタイルのおしゃれな主寝室 (カーペット敷き、茶色い壁、薪ストーブ、石材の暖炉まわり、ベージュの床) のインテリア
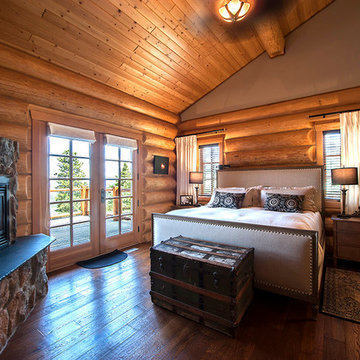
This custom designed log home was built to take advantage of the breathtaking views. The cozy yet spacious open concept home has all the amenities for country living.
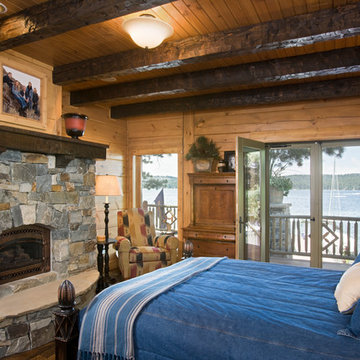
This beautiful lakefront home designed by MossCreek features a wide range of design elements that work together perfectly. From it's Arts and Craft exteriors to it's Cowboy Decor interior, this ultimate lakeside cabin is the perfect summer retreat.
Designed as a place for family and friends to enjoy lake living, the home has an open living main level with a kitchen, dining room, and two story great room all sharing lake views. The Master on the Main bedroom layout adds to the livability of this home, and there's even a bunkroom for the kids and their friends.
Expansive decks, and even an upstairs "Romeo and Juliet" balcony all provide opportunities for outdoor living, and the two-car garage located in front of the home echoes the styling of the home.
Working with a challenging narrow lakefront lot, MossCreek succeeded in creating a family vacation home that guarantees a "perfect summer at the lake!". Photos: Roger Wade
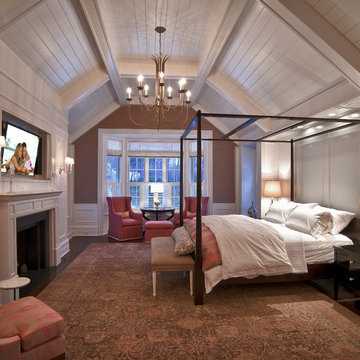
Traditional master bedroom with modern amenities.
クリーブランドにある広いトラディショナルスタイルのおしゃれな主寝室 (茶色い壁、濃色無垢フローリング、標準型暖炉、石材の暖炉まわり、茶色い床)
クリーブランドにある広いトラディショナルスタイルのおしゃれな主寝室 (茶色い壁、濃色無垢フローリング、標準型暖炉、石材の暖炉まわり、茶色い床)
広い寝室 (石材の暖炉まわり、茶色い壁、オレンジの壁) の写真
1
