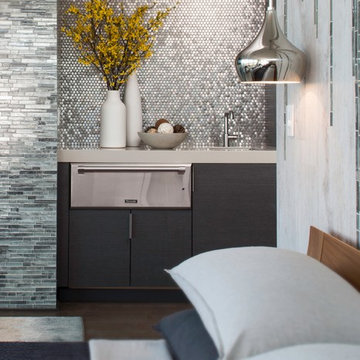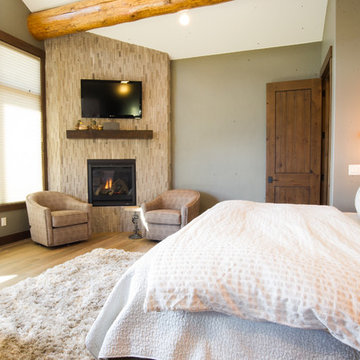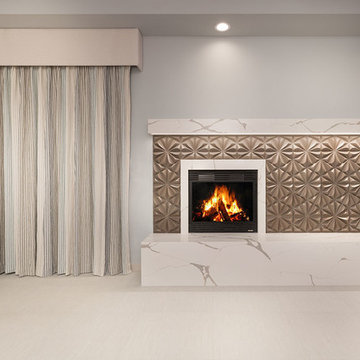広い寝室 (石材の暖炉まわり、磁器タイルの床) の写真
絞り込み:
資材コスト
並び替え:今日の人気順
写真 1〜20 枚目(全 52 枚)
1/4
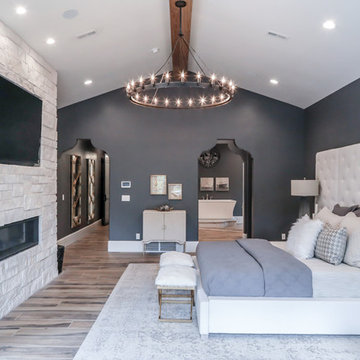
Brad Montgomery, tym.
ソルトレイクシティにある広い地中海スタイルのおしゃれな主寝室 (グレーの壁、磁器タイルの床、石材の暖炉まわり、茶色い床、横長型暖炉、グレーとブラウン) のレイアウト
ソルトレイクシティにある広い地中海スタイルのおしゃれな主寝室 (グレーの壁、磁器タイルの床、石材の暖炉まわり、茶色い床、横長型暖炉、グレーとブラウン) のレイアウト
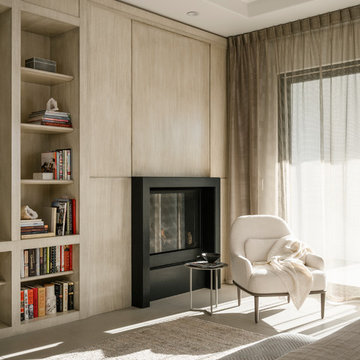
Photo by Lance Gerber
ロサンゼルスにある広いコンテンポラリースタイルのおしゃれな主寝室 (白い壁、磁器タイルの床、標準型暖炉、石材の暖炉まわり、グレーの床、グレーとブラウン) のインテリア
ロサンゼルスにある広いコンテンポラリースタイルのおしゃれな主寝室 (白い壁、磁器タイルの床、標準型暖炉、石材の暖炉まわり、グレーの床、グレーとブラウン) のインテリア
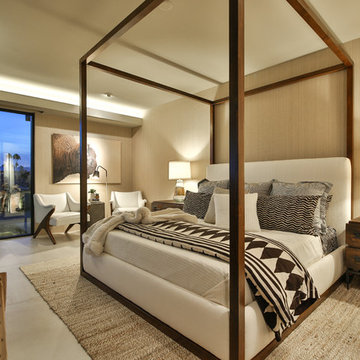
Trent Teigan
ロサンゼルスにある広いコンテンポラリースタイルのおしゃれな客用寝室 (ベージュの壁、磁器タイルの床、暖炉なし、石材の暖炉まわり、ベージュの床)
ロサンゼルスにある広いコンテンポラリースタイルのおしゃれな客用寝室 (ベージュの壁、磁器タイルの床、暖炉なし、石材の暖炉まわり、ベージュの床)
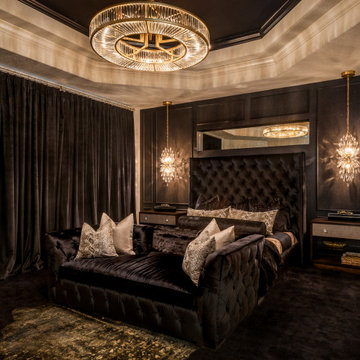
Full Furnishing and Styling Service with Custom Millwork - This custom floor to ceiling master abode was perfectly tailored to fit the scale of the room and the client’s needs. The headboard paneling with glistening wallcovering inserts creates a grounding back drop for the bespoke bed and nightstands. The prismatic crystal light fixtures were custom sized to complement the ceiling height while adding the right amount of sparkle to the room.
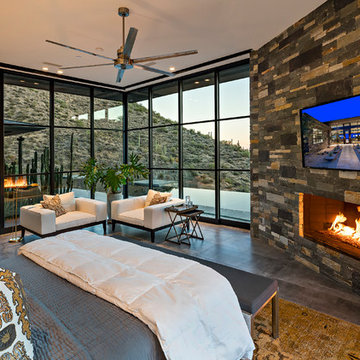
Nestled in its own private and gated 10 acre hidden canyon this spectacular home offers serenity and tranquility with million dollar views of the valley beyond. Walls of glass bring the beautiful desert surroundings into every room of this 7500 SF luxurious retreat. Thompson photographic
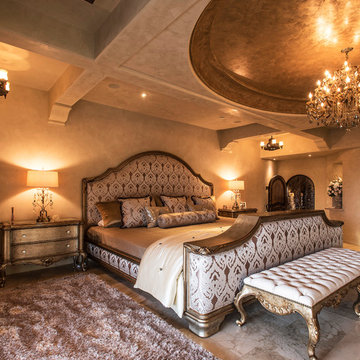
Scott Sandler
フェニックスにある広い地中海スタイルのおしゃれな主寝室 (ベージュの壁、石材の暖炉まわり、ベージュの床、磁器タイルの床、暖炉なし)
フェニックスにある広い地中海スタイルのおしゃれな主寝室 (ベージュの壁、石材の暖炉まわり、ベージュの床、磁器タイルの床、暖炉なし)
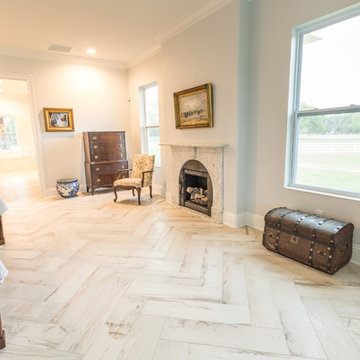
Master Suite
他の地域にある広いトランジショナルスタイルのおしゃれな主寝室 (グレーの壁、磁器タイルの床、標準型暖炉、石材の暖炉まわり) のインテリア
他の地域にある広いトランジショナルスタイルのおしゃれな主寝室 (グレーの壁、磁器タイルの床、標準型暖炉、石材の暖炉まわり) のインテリア
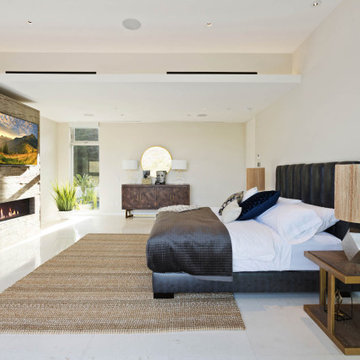
A luxurious master suite with stone clad firecplace surround and an integrated soffet with cove lighting and integrated linear diffusers above.
ロサンゼルスにある広いコンテンポラリースタイルのおしゃれな主寝室 (白い壁、磁器タイルの床、横長型暖炉、石材の暖炉まわり、白い床) のレイアウト
ロサンゼルスにある広いコンテンポラリースタイルのおしゃれな主寝室 (白い壁、磁器タイルの床、横長型暖炉、石材の暖炉まわり、白い床) のレイアウト
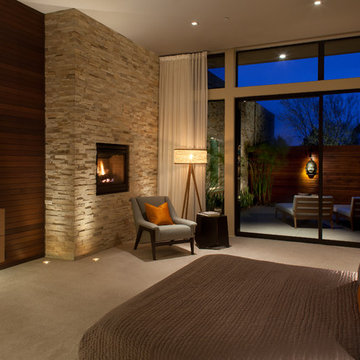
2nd Place
Residential Space over 3500 square feet
Anita Dawson, Allied Member ASID
Dawson Design Group
サンディエゴにある広いコンテンポラリースタイルのおしゃれな主寝室 (白い壁、磁器タイルの床、標準型暖炉、石材の暖炉まわり)
サンディエゴにある広いコンテンポラリースタイルのおしゃれな主寝室 (白い壁、磁器タイルの床、標準型暖炉、石材の暖炉まわり)
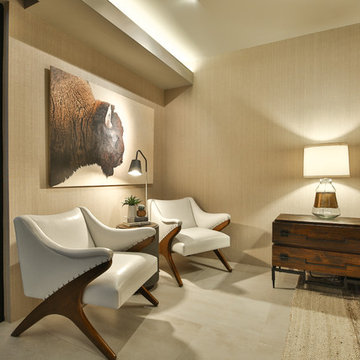
Trent Teigan
ロサンゼルスにある広いコンテンポラリースタイルのおしゃれな客用寝室 (ベージュの壁、磁器タイルの床、暖炉なし、石材の暖炉まわり、ベージュの床) のレイアウト
ロサンゼルスにある広いコンテンポラリースタイルのおしゃれな客用寝室 (ベージュの壁、磁器タイルの床、暖炉なし、石材の暖炉まわり、ベージュの床) のレイアウト
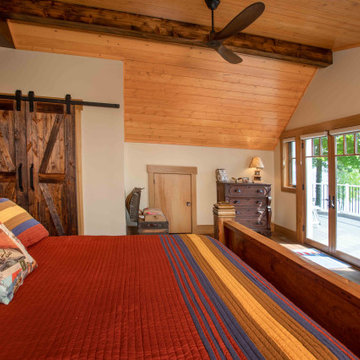
We love it when a home becomes a family compound with wonderful history. That is exactly what this home on Mullet Lake is. The original cottage was built by our client’s father and enjoyed by the family for years. It finally came to the point that there was simply not enough room and it lacked some of the efficiencies and luxuries enjoyed in permanent residences. The cottage is utilized by several families and space was needed to allow for summer and holiday enjoyment. The focus was on creating additional space on the second level, increasing views of the lake, moving interior spaces and the need to increase the ceiling heights on the main level. All these changes led for the need to start over or at least keep what we could and add to it. The home had an excellent foundation, in more ways than one, so we started from there.
It was important to our client to create a northern Michigan cottage using low maintenance exterior finishes. The interior look and feel moved to more timber beam with pine paneling to keep the warmth and appeal of our area. The home features 2 master suites, one on the main level and one on the 2nd level with a balcony. There are 4 additional bedrooms with one also serving as an office. The bunkroom provides plenty of sleeping space for the grandchildren. The great room has vaulted ceilings, plenty of seating and a stone fireplace with vast windows toward the lake. The kitchen and dining are open to each other and enjoy the view.
The beach entry provides access to storage, the 3/4 bath, and laundry. The sunroom off the dining area is a great extension of the home with 180 degrees of view. This allows a wonderful morning escape to enjoy your coffee. The covered timber entry porch provides a direct view of the lake upon entering the home. The garage also features a timber bracketed shed roof system which adds wonderful detail to garage doors.
The home’s footprint was extended in a few areas to allow for the interior spaces to work with the needs of the family. Plenty of living spaces for all to enjoy as well as bedrooms to rest their heads after a busy day on the lake. This will be enjoyed by generations to come.
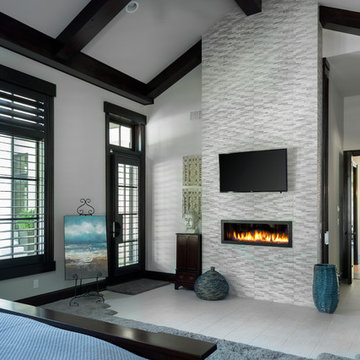
Building a quality custom home is a labor of love for the B.L. Rieke team. This stunning custom home is no exception with its cutting-edge innovation, well-thought-out features, and an 100% custom-created unique design.
The contemporary eclectic vibe tastefully flows throughout the entire premises. From the free-form custom pool and fire pit to the downstairs wine room and cellar, each room is meticulously designed to incorporate the homeowners' tastes, needs, and lifestyle. Several specialty spaces--specifically the yoga room, piano nook, and outdoor living area--serve to make this home feel more like a luxury resort than a suburban residence. Other featured worth mentioning are the spectacular kitchen with top-grade appliances and custom countertops, the great room fireplace with a custom mantle, and the whole-home open floor plan.
(Photo by Thompson Photography)
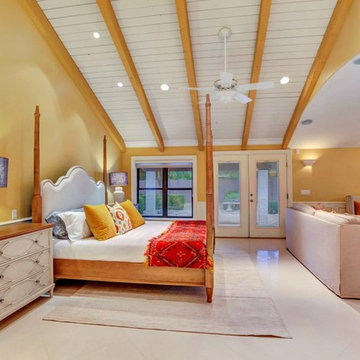
Yvette Craddock Designs
フェニックスにある広いサンタフェスタイルのおしゃれな主寝室 (黄色い壁、磁器タイルの床、標準型暖炉、石材の暖炉まわり、白い床)
フェニックスにある広いサンタフェスタイルのおしゃれな主寝室 (黄色い壁、磁器タイルの床、標準型暖炉、石材の暖炉まわり、白い床)
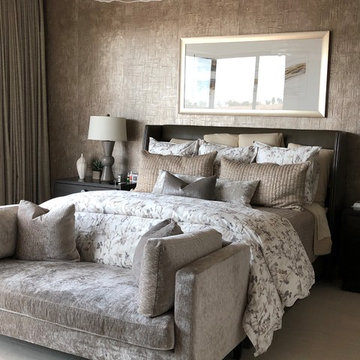
Neutral taupe and fresh white palette with metallic hand-painted wall covering makes for a "zen refuge" for these busy medical professionals...
ラスベガスにある広いコンテンポラリースタイルのおしゃれな主寝室 (グレーの壁、磁器タイルの床、標準型暖炉、石材の暖炉まわり、ベージュの床)
ラスベガスにある広いコンテンポラリースタイルのおしゃれな主寝室 (グレーの壁、磁器タイルの床、標準型暖炉、石材の暖炉まわり、ベージュの床)
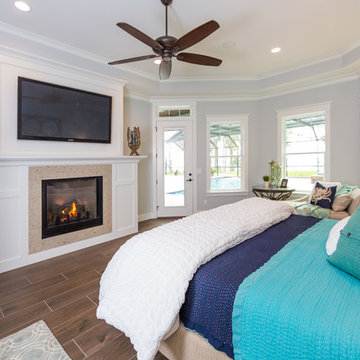
This gorgeous riverfront home provides over 4,200 SF of living space across four bedrooms and four-and-a-half baths, including separate study, exercise room and game room. An expansive 3,000 SF screened lanai and pool deck provides plenty of space for outdoor activities. Photo credit: Deremer Studios
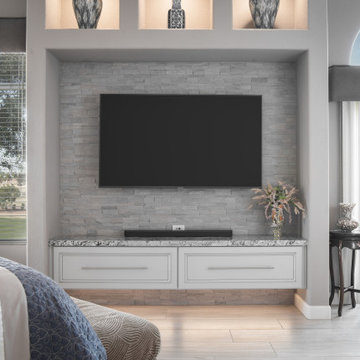
ラスベガスにある広いトランジショナルスタイルのおしゃれな主寝室 (グレーの壁、磁器タイルの床、両方向型暖炉、石材の暖炉まわり、ベージュの床) のレイアウト
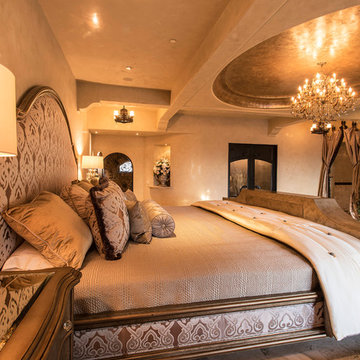
Scott Sandler
フェニックスにある広い地中海スタイルのおしゃれな主寝室 (ベージュの壁、石材の暖炉まわり、ベージュの床、磁器タイルの床、暖炉なし)
フェニックスにある広い地中海スタイルのおしゃれな主寝室 (ベージュの壁、石材の暖炉まわり、ベージュの床、磁器タイルの床、暖炉なし)
広い寝室 (石材の暖炉まわり、磁器タイルの床) の写真
1
