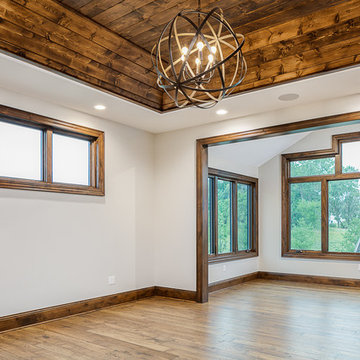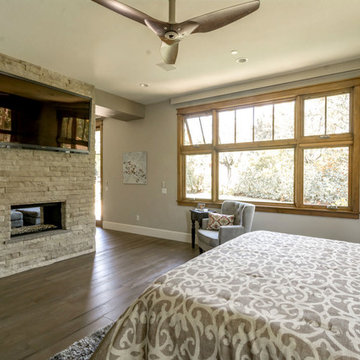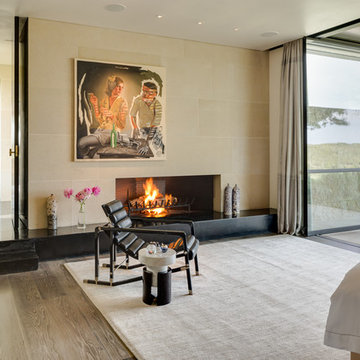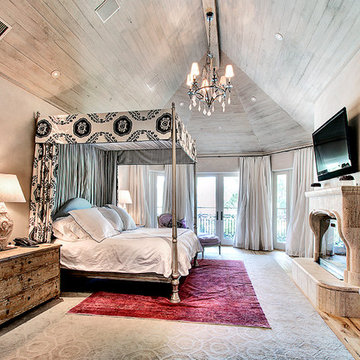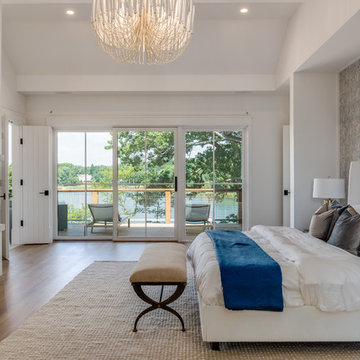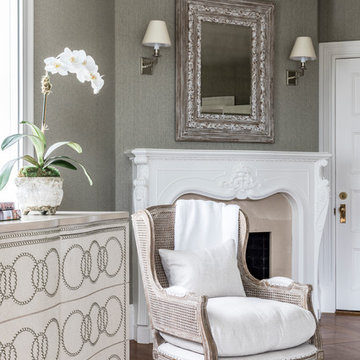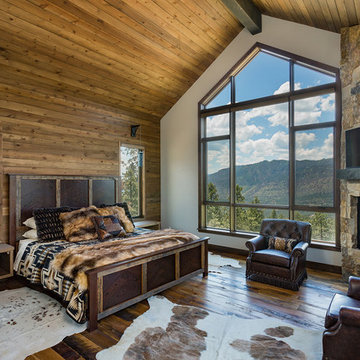寝室 (石材の暖炉まわり、無垢フローリング) の写真
絞り込み:
資材コスト
並び替え:今日の人気順
写真 121〜140 枚目(全 2,423 枚)
1/3
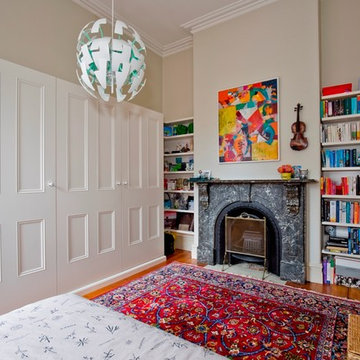
Desk, shelving and storage unit which returns around either side of fireplace. Frame of panel doors to wardrobe. Internally fitted out with hanging rails, drawers and shelves.
Size:
Long wall: 4.5m wide x 2.2m high x 0.6m deep
Either side of fireplace: 0.6m wide x 2.2m high x 0.3m deep
Materials: Painted Dulux Hog Bristle, quarter strength 30% gloss
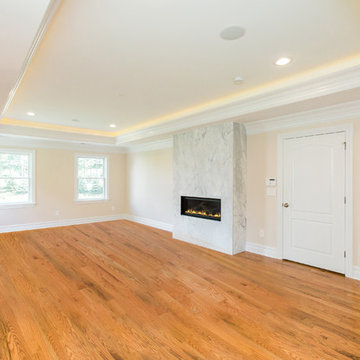
Master Bedroom with Marble Wrapped Fireplace and Cove Ceiling Lighting
Anne Molnar Photography
ニューヨークにある広いトラディショナルスタイルのおしゃれな主寝室 (ベージュの壁、無垢フローリング、標準型暖炉、石材の暖炉まわり、茶色い床) のレイアウト
ニューヨークにある広いトラディショナルスタイルのおしゃれな主寝室 (ベージュの壁、無垢フローリング、標準型暖炉、石材の暖炉まわり、茶色い床) のレイアウト
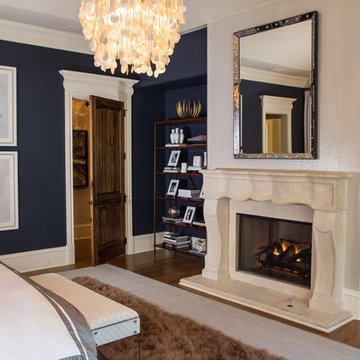
We soften and balance the intense blue hue in the master bedroom with creamy off-whites, and introduce a contemporary light fixture. The master bedroom is softened by covering the fireplace shaft with a white quartz by Phillip Jefferies.
Scott Moore Photography
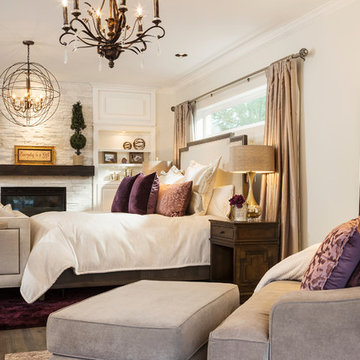
Transitional bedroom featuring a Rustic Glam style by blending weathered and worn with sparkle and glimmer. Shown in this photo, the feature wall showcases a custom refinished and refabricated built-in double cabinet with lighting that flanks a new quartz stack stone surround from floor to ceiling and a hand-scraped mantel. | Photography Joshua Caldwell.
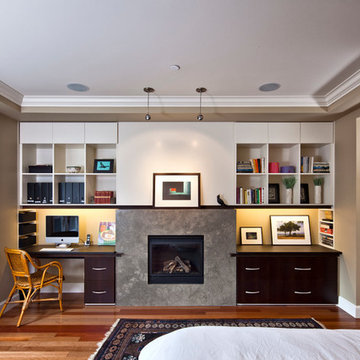
Francis Zera
シアトルにある中くらいなトランジショナルスタイルのおしゃれな主寝室 (ベージュの壁、無垢フローリング、標準型暖炉、石材の暖炉まわり) のインテリア
シアトルにある中くらいなトランジショナルスタイルのおしゃれな主寝室 (ベージュの壁、無垢フローリング、標準型暖炉、石材の暖炉まわり) のインテリア
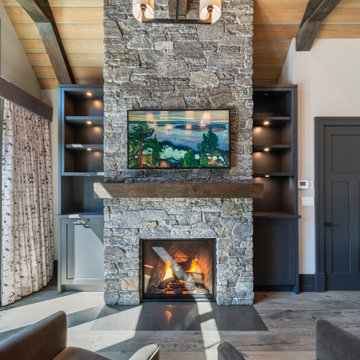
Interior Design :
ZWADA home Interiors & Design
Architectural Design :
Bronson Design
Builder:
Kellton Contracting Ltd.
Photography:
Paul Grdina
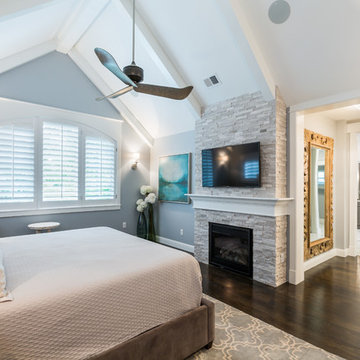
Michael deLeon Photography
デンバーにあるコンテンポラリースタイルのおしゃれな主寝室 (青い壁、無垢フローリング、標準型暖炉、石材の暖炉まわり、茶色い床)
デンバーにあるコンテンポラリースタイルのおしゃれな主寝室 (青い壁、無垢フローリング、標準型暖炉、石材の暖炉まわり、茶色い床)
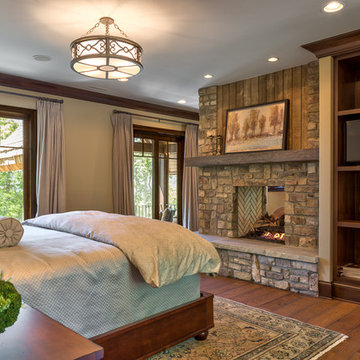
Kevin Meechan Photography
他の地域にある中くらいなラスティックスタイルのおしゃれなロフト寝室 (黒い壁、無垢フローリング、両方向型暖炉、石材の暖炉まわり、茶色い床) のレイアウト
他の地域にある中くらいなラスティックスタイルのおしゃれなロフト寝室 (黒い壁、無垢フローリング、両方向型暖炉、石材の暖炉まわり、茶色い床) のレイアウト
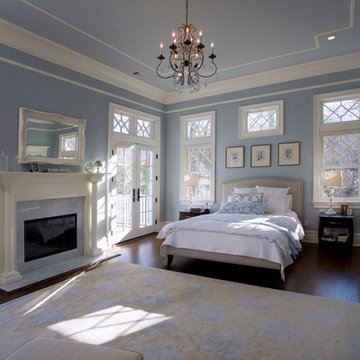
Len Marks
ニューヨークにある広いトラディショナルスタイルのおしゃれな主寝室 (青い壁、無垢フローリング、標準型暖炉、石材の暖炉まわり、茶色い床)
ニューヨークにある広いトラディショナルスタイルのおしゃれな主寝室 (青い壁、無垢フローリング、標準型暖炉、石材の暖炉まわり、茶色い床)
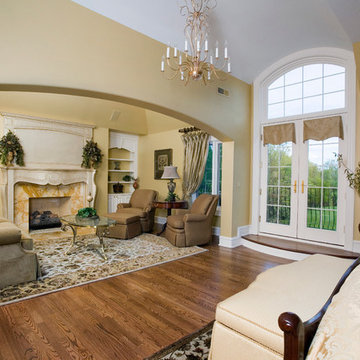
Photography by Linda Oyama Bryan. http://pickellbuilders.com. Master Suite Features Arched Opening from Bedroom to Sitting Room and Millmade Fireplace. French doors lead to iron railing balcony. Built In cabinetry flanks the fireplace.
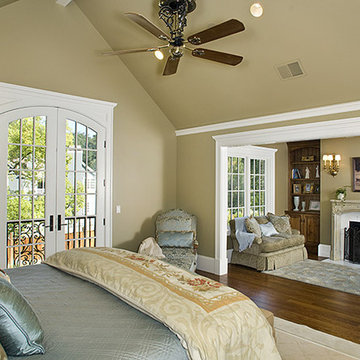
Connecting to places centuries old, this traditional European design captivates with unique architecture and distinctive decors, where enchanting rooms and lush landscapes capture the Old World style in today’s setting. Heralded by a circular drive with age-old redwoods and live oak trees, the entry shelters an exquisite cherry wood and glass door. The stately foyer with a cantilevered staircase appears to float before a serene sparkling leaded glass window; custom iron railing flows up the stairway and across the balcony overhead. Attention to detail flourishes in the kitchen cabinetry, incorporating abundant glazed woods, a layering of warm colors and soft fabrics with patterned oak floors. Whether it’s among the gardens or inside each room, there exists a common thread of beauty that can be characterized as detail. Crediting Markay Johnson and his team of precision craftsmen who worked on the home, as “the best in their fields”.
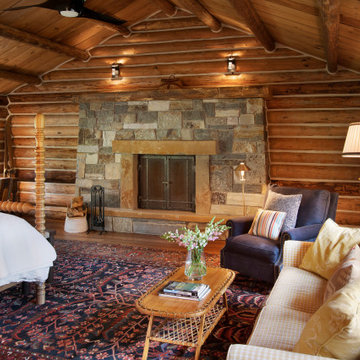
他の地域にあるラスティックスタイルのおしゃれな主寝室 (標準型暖炉、表し梁、三角天井、板張り天井、茶色い壁、無垢フローリング、石材の暖炉まわり、茶色い床、板張り壁) のレイアウト
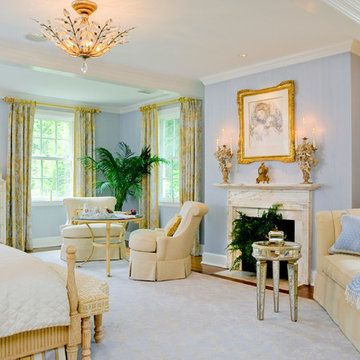
Vince Lupo / Direction One, Inc.
ボルチモアにあるトラディショナルスタイルのおしゃれな主寝室 (青い壁、無垢フローリング、標準型暖炉、石材の暖炉まわり) のレイアウト
ボルチモアにあるトラディショナルスタイルのおしゃれな主寝室 (青い壁、無垢フローリング、標準型暖炉、石材の暖炉まわり) のレイアウト
寝室 (石材の暖炉まわり、無垢フローリング) の写真
7
