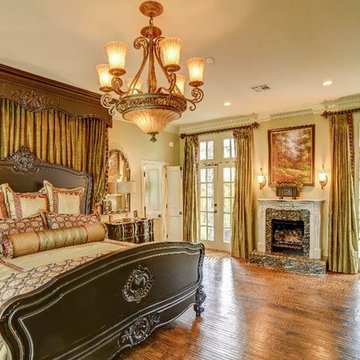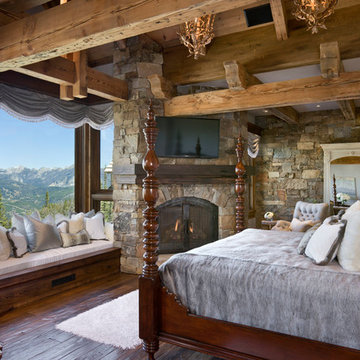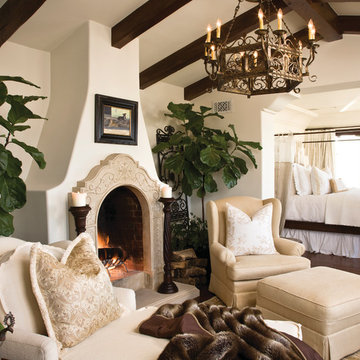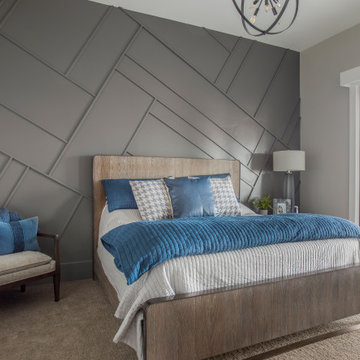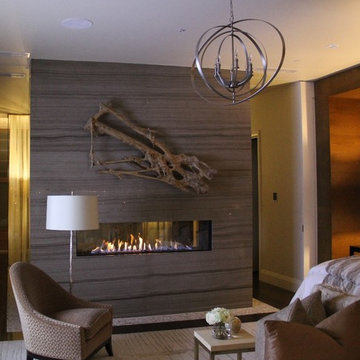寝室 (石材の暖炉まわり、セラミックタイルの床、コンクリートの床、濃色無垢フローリング、テラコッタタイルの床) の写真
絞り込み:
資材コスト
並び替え:今日の人気順
写真 1〜20 枚目(全 2,171 枚)

ダラスにあるトランジショナルスタイルのおしゃれな主寝室 (濃色無垢フローリング、標準型暖炉、石材の暖炉まわり、折り上げ天井) のインテリア
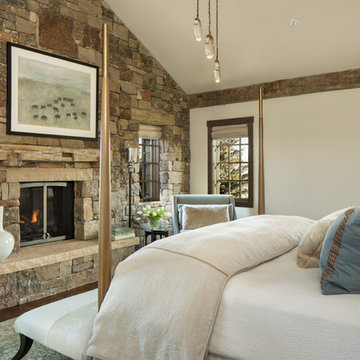
A mountain retreat for an urban family of five, centered on coming together over games in the great room. Every detail speaks to the parents’ parallel priorities—sophistication and function—a twofold mission epitomized by the living area, where a cashmere sectional—perfect for piling atop as a family—folds around two coffee tables with hidden storage drawers. An ambiance of commodious camaraderie pervades the panoramic space. Upstairs, bedrooms serve as serene enclaves, with mountain views complemented by statement lighting like Owen Mortensen’s mesmerizing tumbleweed chandelier. No matter the moment, the residence remains rooted in the family’s intimate rhythms.
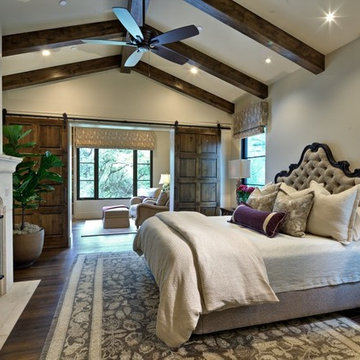
A cast stone fireplace surround, dark hardwoods, custom window coverings, hand-selected textiles and luxurious old-world furnishings create a relaxing atmosphere in the master bedroom and adjoining retreat which may be separated with a custom made barn doors.
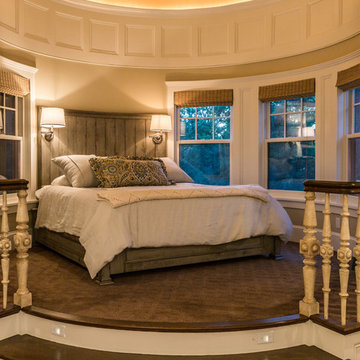
A guest room opens to a 2nd story screened in porch that overlooks the lake.
シカゴにある広いエクレクティックスタイルのおしゃれな主寝室 (ベージュの壁、石材の暖炉まわり、濃色無垢フローリング、暖炉なし、茶色い床) のレイアウト
シカゴにある広いエクレクティックスタイルのおしゃれな主寝室 (ベージュの壁、石材の暖炉まわり、濃色無垢フローリング、暖炉なし、茶色い床) のレイアウト
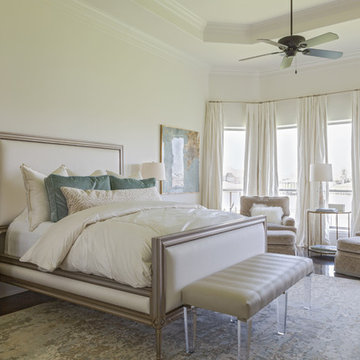
ニューオリンズにある広いトランジショナルスタイルのおしゃれな主寝室 (白い壁、コンクリートの床、標準型暖炉、石材の暖炉まわり) のインテリア
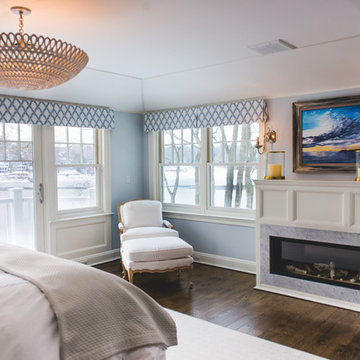
Kimberly Muto
ニューヨークにある広いトランジショナルスタイルのおしゃれな主寝室 (青い壁、濃色無垢フローリング、横長型暖炉、石材の暖炉まわり) のレイアウト
ニューヨークにある広いトランジショナルスタイルのおしゃれな主寝室 (青い壁、濃色無垢フローリング、横長型暖炉、石材の暖炉まわり) のレイアウト
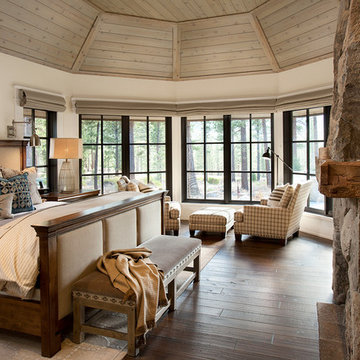
Master suite with T&G tray ceiling.
サクラメントにあるラスティックスタイルのおしゃれな寝室 (白い壁、濃色無垢フローリング、石材の暖炉まわり)
サクラメントにあるラスティックスタイルのおしゃれな寝室 (白い壁、濃色無垢フローリング、石材の暖炉まわり)
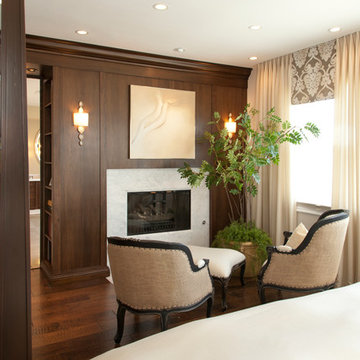
Master Bedroom retreat by San Diego Interior Designer Rebecca Robeson shows Rebeccas creative use of space when she covered an outdated drywall and tile fireplace with rich wood paneling and creamy marble. Personal touches were taken into consideration when Rebecca use a wasteful drywall entry to the Master Bathroom by recessing a small library for books the homeowners might want to read while enjoying the sitting area in front of the fire. Wood floors transition into Seagrass limestone floors as they move into the Master Bath. Robeson Design creates a beautiful Master Bedroom retreat at the foot of the bed by covering the wall surrounding the fireplace with walnut paneling. two chairs and an ottoman create the perfect spot for end of the day conversations as the fireplace sparkles and crackles. By playing up the contrast between light and dark, Rebecca used dark hardwood floors, stained four poster bed with nightstands, a custom built-in chest of drawers and wood trimmed upholstered chairs. She then added creamy bedding and soft flowing window treatments with a medallion motif on the valences. The pale cream walls hold their own as the cream stripped area rug anchors the space. Rebecca used a touch of periwinkle in the throw pillows and oversized art piece in the built-in. Custom designed iron pieces flank the windows on either side of the bed as light amber glass table lamps reflect the natural light streaming in the windows.
David Harrison Photography

Peter Aaron
ニューヨークにある中くらいなラスティックスタイルのおしゃれな主寝室 (石材の暖炉まわり、コーナー設置型暖炉、白い壁、コンクリートの床)
ニューヨークにある中くらいなラスティックスタイルのおしゃれな主寝室 (石材の暖炉まわり、コーナー設置型暖炉、白い壁、コンクリートの床)
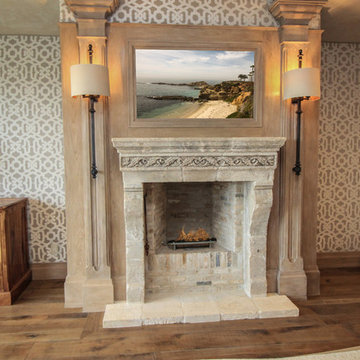
Neolithic Design is the ultimate source for rare reclaimed limestone architectural elements salvaged from across the Mediterranean.
We stock a vast collection of newly hand carved and reclaimed stone fireplaces, fountains, pavers, flooring, pavers, enteryways, stone sinks, stone tubs, stone benches,
antique encaustic tiles, and much more in California for fast delivery.
We are also experts in creating custom tailored master pieces for our clients.
For more information call (949) 955-0414 or (310) 289-0414
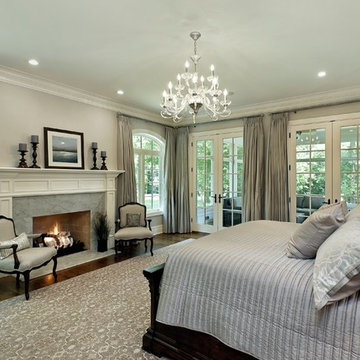
The home's first floor master bedroom is tranquil and serene in a light grey color palette.
シカゴにあるトラディショナルスタイルのおしゃれな主寝室 (グレーの壁、濃色無垢フローリング、標準型暖炉、石材の暖炉まわり)
シカゴにあるトラディショナルスタイルのおしゃれな主寝室 (グレーの壁、濃色無垢フローリング、標準型暖炉、石材の暖炉まわり)
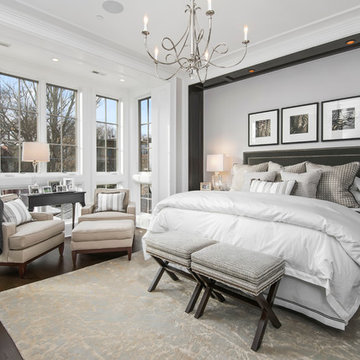
This six-bedroom home — all with en-suite bathrooms — is a brand new home on one of Lincoln Park's most desirable streets. The neo-Georgian, brick and limestone façade features well-crafted detailing both inside and out. The lower recreation level is expansive, with 9-foot ceilings throughout. The first floor houses elegant living and dining areas, as well as a large kitchen with attached great room, and the second floor holds an expansive master suite with a spa bath and vast walk-in closets. A grand, elliptical staircase ascends throughout the home, concluding in a sunlit penthouse providing access to an expansive roof deck and sweeping views of the city..
Nathan Kirkman
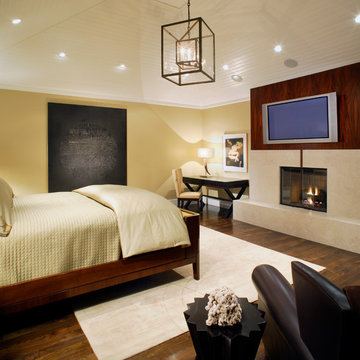
Contemporary Master Bedroom
マイアミにある広いコンテンポラリースタイルのおしゃれな主寝室 (黄色い壁、濃色無垢フローリング、標準型暖炉、石材の暖炉まわり) のインテリア
マイアミにある広いコンテンポラリースタイルのおしゃれな主寝室 (黄色い壁、濃色無垢フローリング、標準型暖炉、石材の暖炉まわり) のインテリア
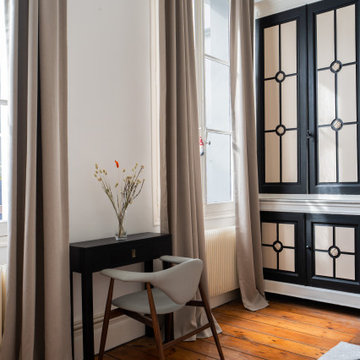
Digne d’un palace, la chambre parentale nous séduit tant par ses volumes que par ses tons neutres et sa cheminée.
パリにある広いモダンスタイルのおしゃれな主寝室 (白い壁、濃色無垢フローリング、標準型暖炉、石材の暖炉まわり、茶色い床) のレイアウト
パリにある広いモダンスタイルのおしゃれな主寝室 (白い壁、濃色無垢フローリング、標準型暖炉、石材の暖炉まわり、茶色い床) のレイアウト

Our design team listened carefully to our clients' wish list. They had a vision of a cozy rustic mountain cabin type master suite retreat. The rustic beams and hardwood floors complement the neutral tones of the walls and trim. Walking into the new primary bathroom gives the same calmness with the colors and materials used in the design.
寝室 (石材の暖炉まわり、セラミックタイルの床、コンクリートの床、濃色無垢フローリング、テラコッタタイルの床) の写真
1
