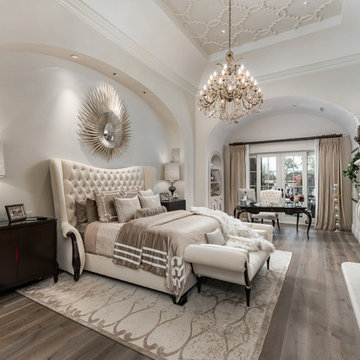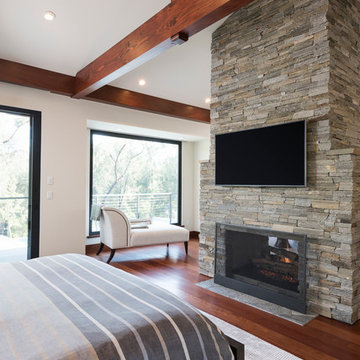巨大な寝室 (石材の暖炉まわり、タイルの暖炉まわり、白い壁) の写真
絞り込み:
資材コスト
並び替え:今日の人気順
写真 1〜20 枚目(全 314 枚)
1/5

他の地域にある巨大なラスティックスタイルのおしゃれな主寝室 (白い壁、カーペット敷き、標準型暖炉、石材の暖炉まわり、グレーの床、グレーとクリーム色) のレイアウト
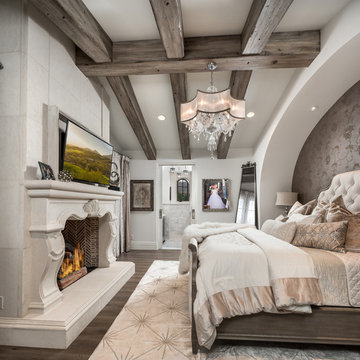
We love this master bedroom's exposed beams, vaulted ceilings, custom bed niche and the fireplace mantel.
フェニックスにある巨大な地中海スタイルのおしゃれな主寝室 (白い壁、濃色無垢フローリング、両方向型暖炉、石材の暖炉まわり、茶色い床、表し梁、パネル壁)
フェニックスにある巨大な地中海スタイルのおしゃれな主寝室 (白い壁、濃色無垢フローリング、両方向型暖炉、石材の暖炉まわり、茶色い床、表し梁、パネル壁)
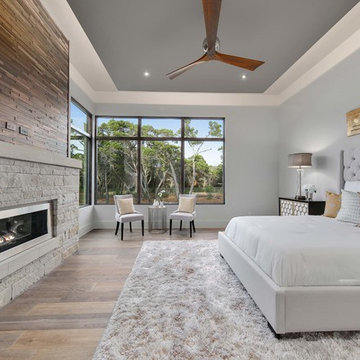
Lauren Keller
オースティンにある巨大なトランジショナルスタイルのおしゃれな主寝室 (白い壁、淡色無垢フローリング、標準型暖炉、石材の暖炉まわり、ベージュの床)
オースティンにある巨大なトランジショナルスタイルのおしゃれな主寝室 (白い壁、淡色無垢フローリング、標準型暖炉、石材の暖炉まわり、ベージュの床)

World Renowned Architecture Firm Fratantoni Design created this beautiful home! They design home plans for families all over the world in any size and style. They also have in-house Interior Designer Firm Fratantoni Interior Designers and world class Luxury Home Building Firm Fratantoni Luxury Estates! Hire one or all three companies to design and build and or remodel your home!
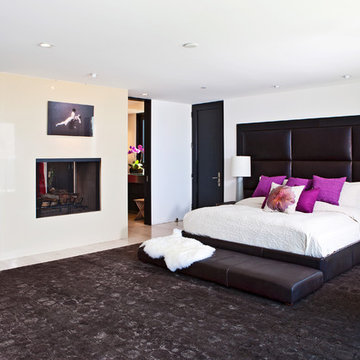
Builder/Designer/Owner – Masud Sarshar
Photos by – Simon Berlyn, BerlynPhotography
Our main focus in this beautiful beach-front Malibu home was the view. Keeping all interior furnishing at a low profile so that your eye stays focused on the crystal blue Pacific. Adding natural furs and playful colors to the homes neutral palate kept the space warm and cozy. Plants and trees helped complete the space and allowed “life” to flow inside and out. For the exterior furnishings we chose natural teak and neutral colors, but added pops of orange to contrast against the bright blue skyline.
This master bedroom in Malibu, CA is open and light. Wall to wall sliding doors gives the owner a perfect morning. A custom Poliform bed was made in dark chocolate leather paired with custom leather nightstands. The fire place is 2 sided which gives warmth to the bedroom and the bathroom. A low profile bed was requested by the client.
JL Interiors is a LA-based creative/diverse firm that specializes in residential interiors. JL Interiors empowers homeowners to design their dream home that they can be proud of! The design isn’t just about making things beautiful; it’s also about making things work beautifully. Contact us for a free consultation Hello@JLinteriors.design _ 310.390.6849_ www.JLinteriors.design

It's all about refined comfort in the light-filled master bedroom where reclaimed oak flooring, a sophisticated coffered ceiling and a hand-carved fireplace surround are the defining elements.
Project Details // Sublime Sanctuary
Upper Canyon, Silverleaf Golf Club
Scottsdale, Arizona
Architecture: Drewett Works
Builder: American First Builders
Interior Designer: Michele Lundstedt
Landscape architecture: Greey | Pickett
Photography: Werner Segarra
Bedding: Valerianne of Scottsdale
Bedding: Del Adora
https://www.drewettworks.com/sublime-sanctuary/
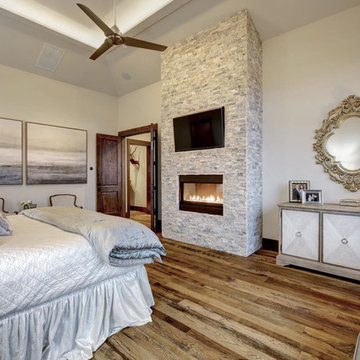
Kurt Forschen of Twist Tours Photography
オースティンにある巨大なトランジショナルスタイルのおしゃれな主寝室 (白い壁、淡色無垢フローリング、横長型暖炉、石材の暖炉まわり、マルチカラーの床)
オースティンにある巨大なトランジショナルスタイルのおしゃれな主寝室 (白い壁、淡色無垢フローリング、横長型暖炉、石材の暖炉まわり、マルチカラーの床)
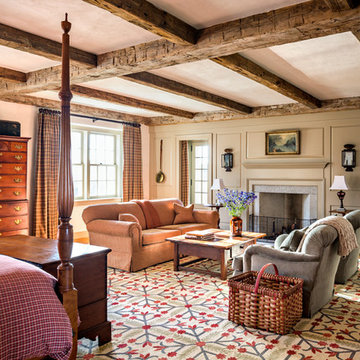
The Master Bedroom is designed to be a retreat, with a large, comfortable seating area beside the fireplace.
Robert Benson Photography
ニューヨークにある巨大なカントリー風のおしゃれな主寝室 (白い壁、無垢フローリング、標準型暖炉、石材の暖炉まわり) のレイアウト
ニューヨークにある巨大なカントリー風のおしゃれな主寝室 (白い壁、無垢フローリング、標準型暖炉、石材の暖炉まわり) のレイアウト
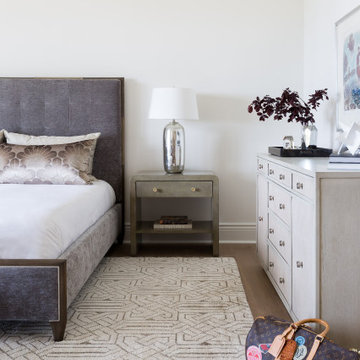
ヒューストンにある巨大なコンテンポラリースタイルのおしゃれな主寝室 (白い壁、無垢フローリング、標準型暖炉、石材の暖炉まわり、ベージュの床) のインテリア

World Renowned Interior Design Firm Fratantoni Interior Designers created this beautiful French Modern Home! They design homes for families all over the world in any size and style. They also have in-house Architecture Firm Fratantoni Design and world class Luxury Home Building Firm Fratantoni Luxury Estates! Hire one or all three companies to design, build and or remodel your home!
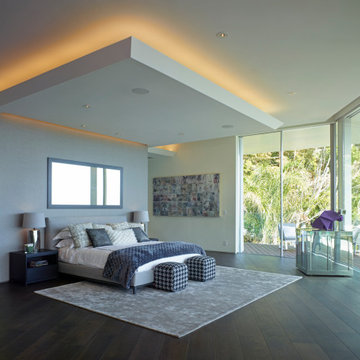
Fluidly flowing to a generous extrior balcony with multisliding stacking narrow profile doors by Styline with expansive views of Los Angeles.
ロサンゼルスにある巨大なモダンスタイルのおしゃれな主寝室 (白い壁、濃色無垢フローリング、横長型暖炉、石材の暖炉まわり、茶色い床) のレイアウト
ロサンゼルスにある巨大なモダンスタイルのおしゃれな主寝室 (白い壁、濃色無垢フローリング、横長型暖炉、石材の暖炉まわり、茶色い床) のレイアウト
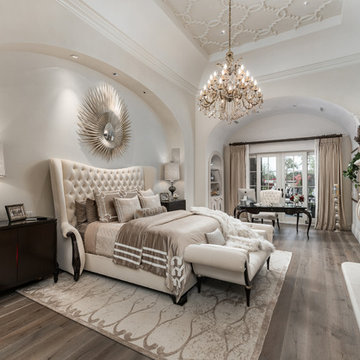
This primary suite design features a king-sized cream tufted headboard with beige velvet bedding. A gold chandelier hangs from the detailed vaulted ceiling. A built-in fireplace with beige marble stone acts as the main focus of the room. Two identical dark wood side tables stand on either side of the king bed. A french-inspired wood desk sits at the end of the room with a cream tufted wingback armchair for added comfort.
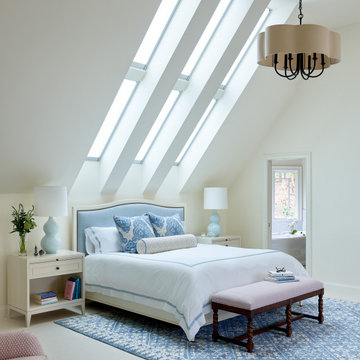
Photo: Jared Kuzia
Construction : FBN Construction
ボストンにある巨大なトランジショナルスタイルのおしゃれな主寝室 (白い壁、カーペット敷き、標準型暖炉、石材の暖炉まわり、白い床) のレイアウト
ボストンにある巨大なトランジショナルスタイルのおしゃれな主寝室 (白い壁、カーペット敷き、標準型暖炉、石材の暖炉まわり、白い床) のレイアウト
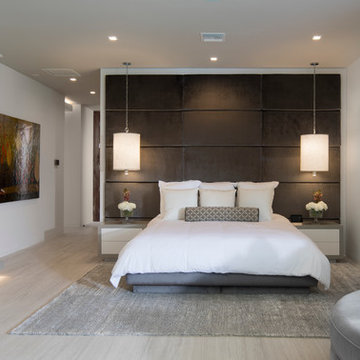
The master suite is located in a private wing and includes his and hers closets, a laundry room, a morning bar, and a spa-like bathroom, which features a luxurious steam room and exercise area. The intimate courtyard separating these rooms has a romantic outside fireplace. Other master suite amenities include the corner fireplace, pocketing glass walls and a safe room.
Photography: Jeff Davis Photography
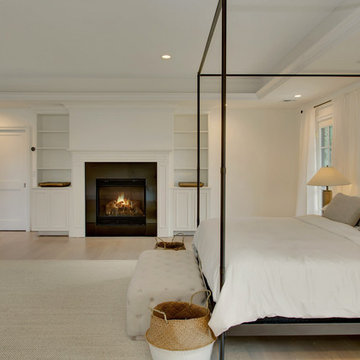
The master bedroom of this updated 1940's Custom Cape Ranch features Custom Millwork built-in shelves and mantle that surrounds a black tile fireplace. The room is clean and white with light hardwood floors and a tray ceiling. Large French doors bring plenty of natural light into the space and lead out to a balcony.
Architect: T.J. Costello - Hierarchy Architecture + Design, PLLC
Interior Designer: Helena Clunies-Ross
巨大な寝室 (石材の暖炉まわり、タイルの暖炉まわり、白い壁) の写真
1



