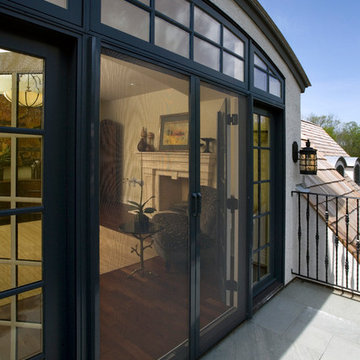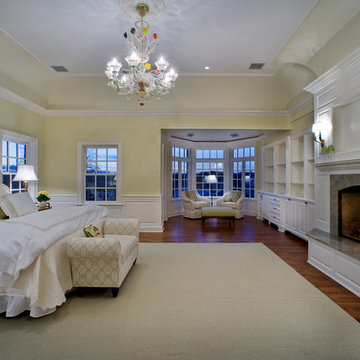寝室 (積石の暖炉まわり、石材の暖炉まわり、茶色い床) の写真
絞り込み:
資材コスト
並び替え:今日の人気順
写真 21〜40 枚目(全 2,217 枚)
1/4
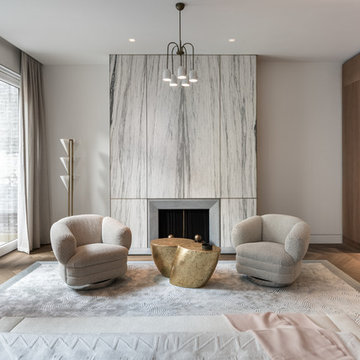
Master bedroom fireplace in Danby Striato marble with bronze details. Dressing room at right, and terrace at left. Photo by Alan Tansey. Architecture and Interior Design by MKCA.

We continued the gray, blue and gold color palette into the master bedroom. Custom bedding and luxurious shag area rugs brought sophistication, while placing colorful floral accents around the room made for an inviting space.
Design: Wesley-Wayne Interiors
Photo: Stephen Karlisch

This primary suite bedroom has a coffered ceiling, a see-through fireplace, and vaulted ceiling with a custom chandelier.
フェニックスにある広いモダンスタイルのおしゃれな主寝室 (グレーの壁、無垢フローリング、両方向型暖炉、石材の暖炉まわり、茶色い床) のインテリア
フェニックスにある広いモダンスタイルのおしゃれな主寝室 (グレーの壁、無垢フローリング、両方向型暖炉、石材の暖炉まわり、茶色い床) のインテリア

Photo of the vaulted Master Bedroom, where rustic beams meet more refined painted finishes. Lots of light emanates through the windows. Photo by Martis Camp Sales (Paul Hamill)
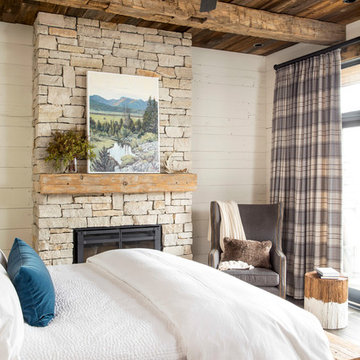
Martha O'Hara Interiors, Interior Design & Photo Styling | Troy Thies, Photography | Artwork by John Horejs |
Please Note: All “related,” “similar,” and “sponsored” products tagged or listed by Houzz are not actual products pictured. They have not been approved by Martha O’Hara Interiors nor any of the professionals credited. For information about our work, please contact design@oharainteriors.com.
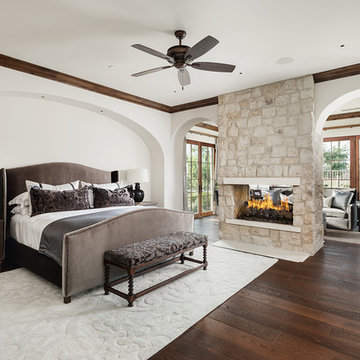
High Res Media
フェニックスにある中くらいな地中海スタイルのおしゃれな主寝室 (白い壁、濃色無垢フローリング、両方向型暖炉、石材の暖炉まわり、茶色い床、グレーとブラウン)
フェニックスにある中くらいな地中海スタイルのおしゃれな主寝室 (白い壁、濃色無垢フローリング、両方向型暖炉、石材の暖炉まわり、茶色い床、グレーとブラウン)
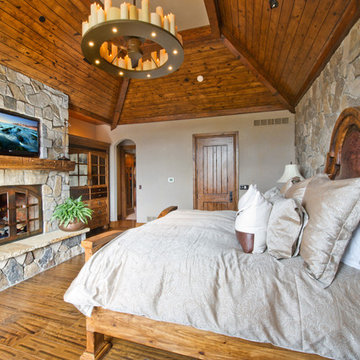
Jen Gramling
デンバーにある広いラスティックスタイルのおしゃれな主寝室 (グレーの壁、無垢フローリング、標準型暖炉、石材の暖炉まわり、茶色い床、グレーとブラウン)
デンバーにある広いラスティックスタイルのおしゃれな主寝室 (グレーの壁、無垢フローリング、標準型暖炉、石材の暖炉まわり、茶色い床、グレーとブラウン)
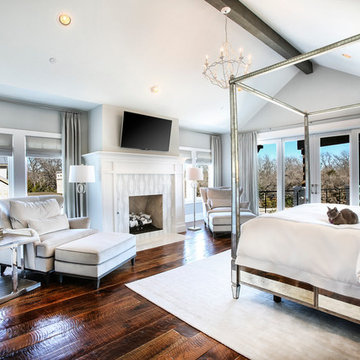
Photography by www.impressia.net
ダラスにある広いトランジショナルスタイルのおしゃれな主寝室 (グレーの壁、無垢フローリング、標準型暖炉、石材の暖炉まわり、茶色い床、照明、グレーとブラウン) のレイアウト
ダラスにある広いトランジショナルスタイルのおしゃれな主寝室 (グレーの壁、無垢フローリング、標準型暖炉、石材の暖炉まわり、茶色い床、照明、グレーとブラウン) のレイアウト
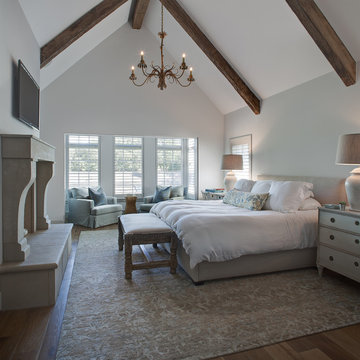
Zac Seewald
ヒューストンにある広いトラディショナルスタイルのおしゃれな主寝室 (白い壁、濃色無垢フローリング、標準型暖炉、石材の暖炉まわり、茶色い床) のレイアウト
ヒューストンにある広いトラディショナルスタイルのおしゃれな主寝室 (白い壁、濃色無垢フローリング、標準型暖炉、石材の暖炉まわり、茶色い床) のレイアウト
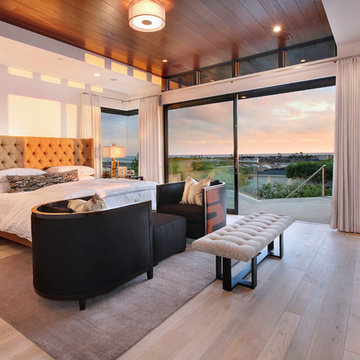
Jeri Koegel Photography
オレンジカウンティにある広いコンテンポラリースタイルのおしゃれな主寝室 (白い壁、淡色無垢フローリング、石材の暖炉まわり、横長型暖炉、茶色い床、照明) のインテリア
オレンジカウンティにある広いコンテンポラリースタイルのおしゃれな主寝室 (白い壁、淡色無垢フローリング、石材の暖炉まわり、横長型暖炉、茶色い床、照明) のインテリア
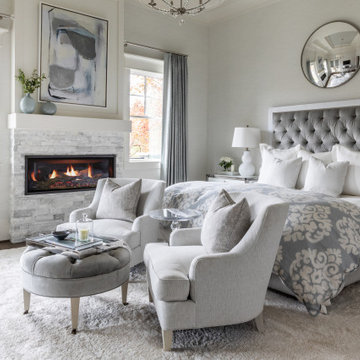
シャーロットにあるビーチスタイルのおしゃれな寝室 (グレーの壁、濃色無垢フローリング、横長型暖炉、積石の暖炉まわり、茶色い床、グレーとブラウン) のインテリア

オレンジカウンティにあるトランジショナルスタイルのおしゃれな主寝室 (白い壁、無垢フローリング、標準型暖炉、石材の暖炉まわり、茶色い床、表し梁、三角天井、パネル壁、グレーとブラウン) のインテリア
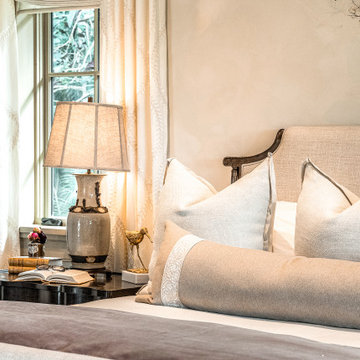
マイアミにある巨大なトランジショナルスタイルのおしゃれな主寝室 (ベージュの壁、濃色無垢フローリング、標準型暖炉、石材の暖炉まわり、茶色い床、三角天井、壁紙、ベージュの天井)
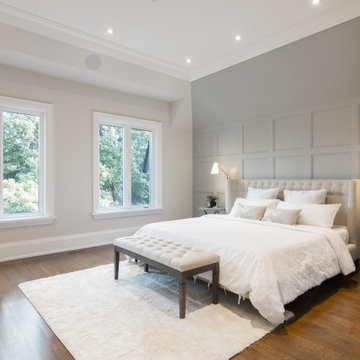
Beautiful custom-made accent wall panelling in this amazing master bedroom with vaulted ceiling completed with state-of-the-art satin brass wall sconces.
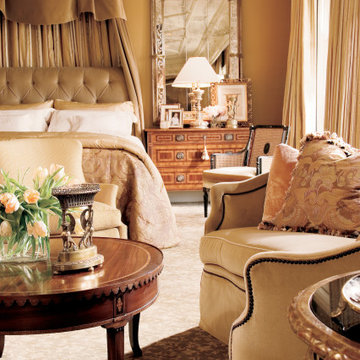
Stunning details in a beautifully traditional bedroom. The finest of fabrics
他の地域にある広いシャビーシック調のおしゃれな客用寝室 (茶色い壁、無垢フローリング、標準型暖炉、石材の暖炉まわり、茶色い床、格子天井、壁紙) のインテリア
他の地域にある広いシャビーシック調のおしゃれな客用寝室 (茶色い壁、無垢フローリング、標準型暖炉、石材の暖炉まわり、茶色い床、格子天井、壁紙) のインテリア

オレンジカウンティにあるカントリー風のおしゃれな寝室 (白い壁、無垢フローリング、標準型暖炉、石材の暖炉まわり、茶色い床、表し梁、塗装板張りの天井、三角天井、パネル壁)

Camp Wobegon is a nostalgic waterfront retreat for a multi-generational family. The home's name pays homage to a radio show the homeowner listened to when he was a child in Minnesota. Throughout the home, there are nods to the sentimental past paired with modern features of today.
The five-story home sits on Round Lake in Charlevoix with a beautiful view of the yacht basin and historic downtown area. Each story of the home is devoted to a theme, such as family, grandkids, and wellness. The different stories boast standout features from an in-home fitness center complete with his and her locker rooms to a movie theater and a grandkids' getaway with murphy beds. The kids' library highlights an upper dome with a hand-painted welcome to the home's visitors.
Throughout Camp Wobegon, the custom finishes are apparent. The entire home features radius drywall, eliminating any harsh corners. Masons carefully crafted two fireplaces for an authentic touch. In the great room, there are hand constructed dark walnut beams that intrigue and awe anyone who enters the space. Birchwood artisans and select Allenboss carpenters built and assembled the grand beams in the home.
Perhaps the most unique room in the home is the exceptional dark walnut study. It exudes craftsmanship through the intricate woodwork. The floor, cabinetry, and ceiling were crafted with care by Birchwood carpenters. When you enter the study, you can smell the rich walnut. The room is a nod to the homeowner's father, who was a carpenter himself.
The custom details don't stop on the interior. As you walk through 26-foot NanoLock doors, you're greeted by an endless pool and a showstopping view of Round Lake. Moving to the front of the home, it's easy to admire the two copper domes that sit atop the roof. Yellow cedar siding and painted cedar railing complement the eye-catching domes.
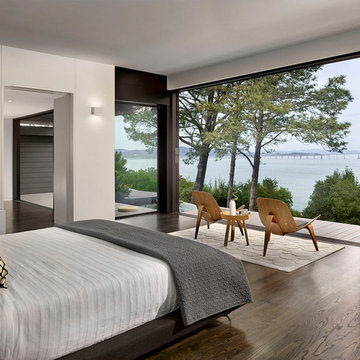
Cesar Rubio Photography
サンフランシスコにある中くらいなコンテンポラリースタイルのおしゃれな主寝室 (白い壁、濃色無垢フローリング、茶色い床、両方向型暖炉、石材の暖炉まわり、グレーとブラウン) のレイアウト
サンフランシスコにある中くらいなコンテンポラリースタイルのおしゃれな主寝室 (白い壁、濃色無垢フローリング、茶色い床、両方向型暖炉、石材の暖炉まわり、グレーとブラウン) のレイアウト
寝室 (積石の暖炉まわり、石材の暖炉まわり、茶色い床) の写真
2
