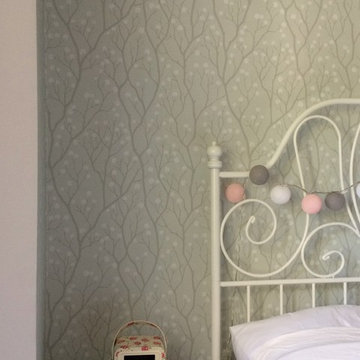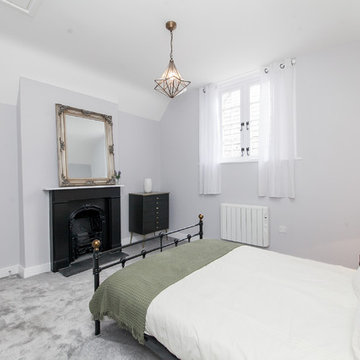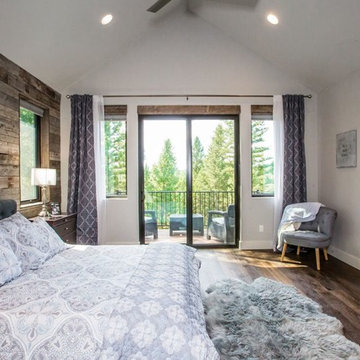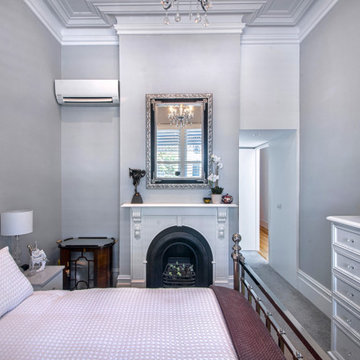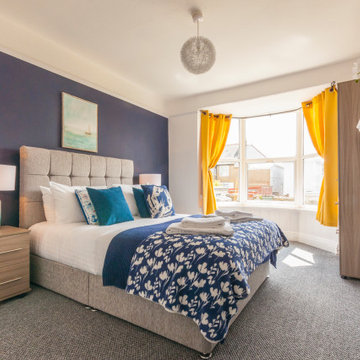中くらいな寝室 (塗装板張りの暖炉まわり、木材の暖炉まわり、グレーの床) の写真
絞り込み:
資材コスト
並び替え:今日の人気順
写真 21〜40 枚目(全 90 枚)
1/5
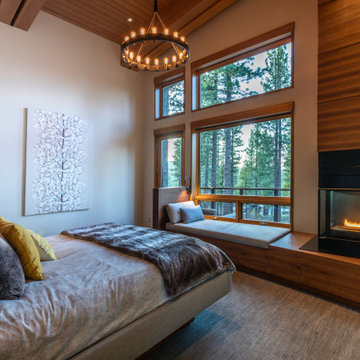
A custom designed and built master bed and nightstands makes this master bedroom unique. A large corner fireplace with a curved built-in daybed complete with upholstered cushion, storage below the cushion, and adjustable reading light. The bed was designed by Emily Roose and architect Keith Kelly of Kelly and Stone Architects.
Photo courtesy © Martis Camp Realty & Paul Hamill Photography
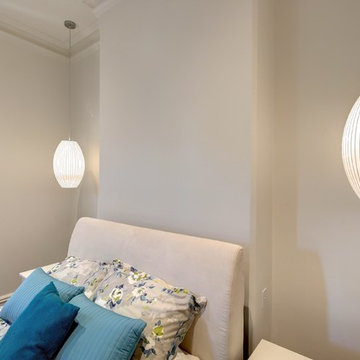
Master Bedroom Suite with Ensuite and Walk-in-Robe
Victorian cove cornice
Photography by Arch Imagery
アデレードにある中くらいなモダンスタイルのおしゃれな主寝室 (白い壁、カーペット敷き、木材の暖炉まわり、グレーの床)
アデレードにある中くらいなモダンスタイルのおしゃれな主寝室 (白い壁、カーペット敷き、木材の暖炉まわり、グレーの床)
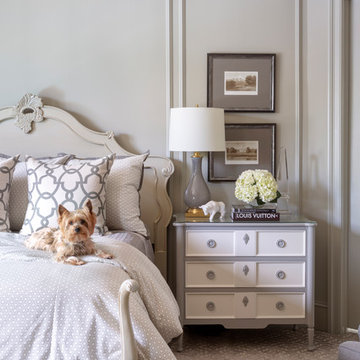
Interiors Designed by Tobi Fairley
リトルロックにある中くらいなトラディショナルスタイルのおしゃれな主寝室 (グレーの壁、カーペット敷き、標準型暖炉、木材の暖炉まわり、グレーの床)
リトルロックにある中くらいなトラディショナルスタイルのおしゃれな主寝室 (グレーの壁、カーペット敷き、標準型暖炉、木材の暖炉まわり、グレーの床)
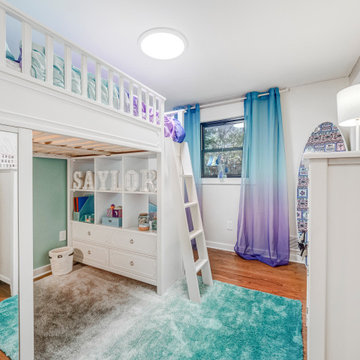
This was one of the childs rooms. The little girl really wanted a loft bed!
DTSH Interiors selected the furniture and arrangement, as well as the window treatments.
DTSH Interiors formulated a plan for six rooms; the living room, dining room, master bedroom, two children's bedrooms and ground floor game room, with the inclusion of the complete fireplace re-design.
The interior also received major upgrades during the whole-house renovation. All of the walls and ceilings were resurfaced, the windows, doors and all interior trim was re-done.
The end result was a giant leap forward for this family; in design, style and functionality. The home felt completely new and refreshed, and once fully furnished, all elements of the renovation came together seamlessly and seemed to make all of the renovations shine.
During the "big reveal" moment, the day the family finally returned home for their summer away, it was difficult for me to decide who was more excited, the adults or the kids!
The home owners kept saying, with a look of delighted disbelief "I can't believe this is our house!"
As a designer, I absolutely loved this project, because it shows the potential of an average, older Pittsburgh area home, and how it can become a well designed and updated space.
It was rewarding to be part of a project which resulted in creating an elegant and serene living space the family loves coming home to everyday, while the exterior of the home became a standout gem in the neighborhood.
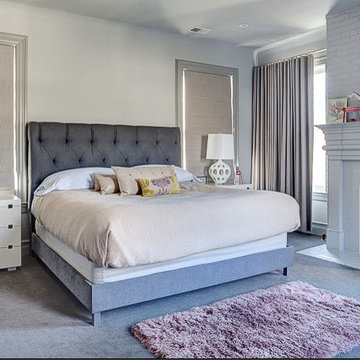
Erik Freeland
ニューヨークにある中くらいなコンテンポラリースタイルのおしゃれな主寝室 (白い壁、カーペット敷き、標準型暖炉、木材の暖炉まわり、グレーの床)
ニューヨークにある中くらいなコンテンポラリースタイルのおしゃれな主寝室 (白い壁、カーペット敷き、標準型暖炉、木材の暖炉まわり、グレーの床)
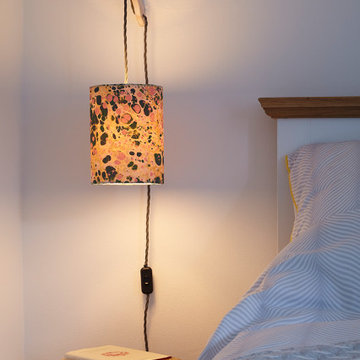
Sensitive renovation and refurbishment of a 45sqm cottage in the South Hams, Devon. The reconfigured layout restores the domestic atmosphere in the 18th Century house, originally part of what was the Dundridge House Estate into contemporary holiday accommodation for the discerning traveller. There is no division between the front and back of the house, bringing space, life and light to the south facing open plan living areas. A warm palette of natural materials adds character. Exposed wooden beams are maintained and new oak floor boards installed. The stone fireplace with wood burning stove becomes the centerpiece of the space. The handcrafted kitchen has a large ceramic belfast sink and birch worktops. All walls are painted white with environmentally friendly mineral paint, allowing them to breathe and making the most of the natural light. Upstairs, the elegant bedroom has a double bed, dressing area and window with rural views across the hills. The bathroom has a generous walk in shower, finished with vintage porcelain tiles and a traditional large Victorian shower head. Eclectic lighting, artworks and accessories are carefully curated to enhance but not overwhelm the spaces. The cottage is powered from 100% sustainable energy sources.
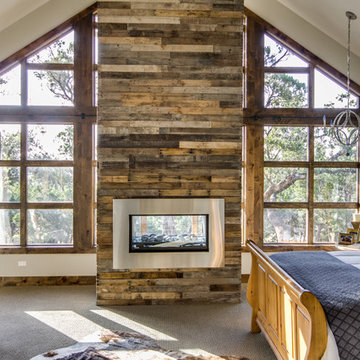
master bedroom with open fireplace
オースティンにある中くらいなエクレクティックスタイルのおしゃれな主寝室 (白い壁、カーペット敷き、標準型暖炉、木材の暖炉まわり、グレーの床) のインテリア
オースティンにある中くらいなエクレクティックスタイルのおしゃれな主寝室 (白い壁、カーペット敷き、標準型暖炉、木材の暖炉まわり、グレーの床) のインテリア
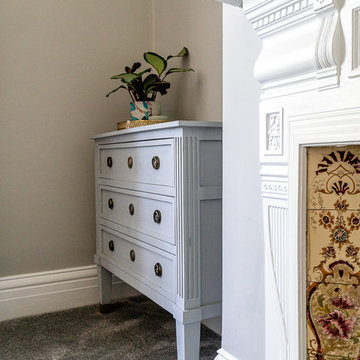
Vacant Home Staging by Alx Gunn Interiors, Sussex, UK
サセックスにある中くらいなコンテンポラリースタイルのおしゃれな客用寝室 (グレーの壁、カーペット敷き、標準型暖炉、木材の暖炉まわり、グレーの床) のレイアウト
サセックスにある中くらいなコンテンポラリースタイルのおしゃれな客用寝室 (グレーの壁、カーペット敷き、標準型暖炉、木材の暖炉まわり、グレーの床) のレイアウト
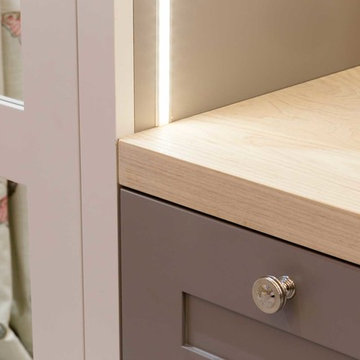
Teenager's bedroom wardrobe.
We crafted and fitted a series of cabinets, painted in a strong white tone, with glazed doors, a shelving unit with space for pull out boxes and also a dressing table space with solid ash worktop and Farrow and Ball Worsted painted drawers. We used round Armac Martin handles to complete the elegant design.
Photo: Billy Bolton
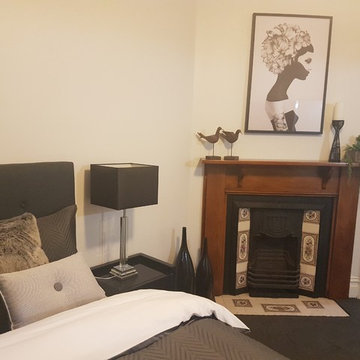
Ray White Carnegie
メルボルンにある中くらいなトランジショナルスタイルのおしゃれな主寝室 (白い壁、カーペット敷き、標準型暖炉、木材の暖炉まわり、グレーの床) のレイアウト
メルボルンにある中くらいなトランジショナルスタイルのおしゃれな主寝室 (白い壁、カーペット敷き、標準型暖炉、木材の暖炉まわり、グレーの床) のレイアウト
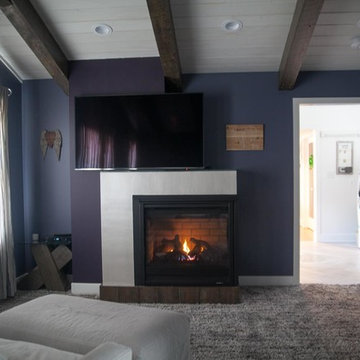
ボルチモアにある中くらいなモダンスタイルのおしゃれな主寝室 (マルチカラーの壁、両方向型暖炉、木材の暖炉まわり、グレーの床) のインテリア
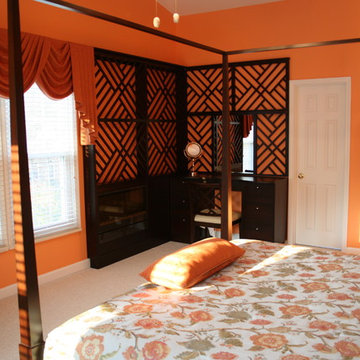
ワシントンD.C.にある中くらいなエクレクティックスタイルのおしゃれな客用寝室 (オレンジの壁、カーペット敷き、グレーの床、横長型暖炉、木材の暖炉まわり)
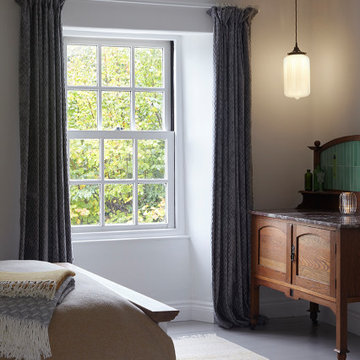
Sensitive renovation and refurbishment of a 45sqm cottage in the South Hams, Devon. The reconfigured layout restores the domestic atmosphere in the 18th Century house, originally part of what was the Dundridge House Estate into contemporary holiday accommodation for the discerning traveller. There is no division between the front and back of the house, bringing space, life and light to the south facing open plan living areas. A warm palette of natural materials adds character. Exposed wooden beams are maintained and new oak floor boards installed. The stone fireplace with wood burning stove becomes the centerpiece of the space. The handcrafted kitchen has a large ceramic belfast sink and birch worktops. All walls are painted white with environmentally friendly mineral paint, allowing them to breathe and making the most of the natural light. Upstairs, the elegant bedroom has a double bed, dressing area and window with rural views across the hills. The bathroom has a generous walk in shower, finished with vintage porcelain tiles and a traditional large Victorian shower head. Eclectic lighting, artworks and accessories are carefully curated to enhance but not overwhelm the spaces. The cottage is powered from 100% sustainable energy sources.
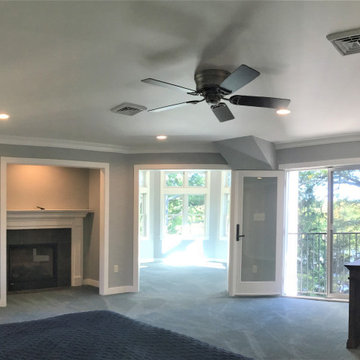
フィラデルフィアにある中くらいなトラディショナルスタイルのおしゃれな客用寝室 (グレーの壁、カーペット敷き、標準型暖炉、木材の暖炉まわり、グレーの床) のレイアウト
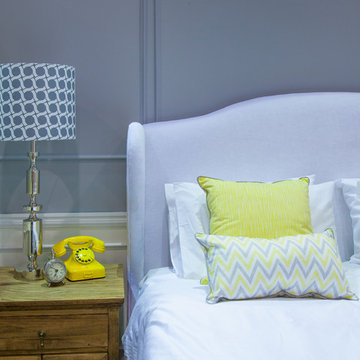
I chose grey walls with the bottom section and white for contrast on the wainscotting and I love how it looks. The pops of yellow around the room helps to add a colour but these can be easily changed to give the room a whole new look. I like to use some traditional elements but always mix it with modern pieces as well. The custom lamp shades are divine and I love the geometric pattern.
中くらいな寝室 (塗装板張りの暖炉まわり、木材の暖炉まわり、グレーの床) の写真
2
