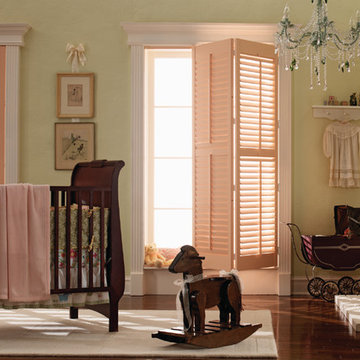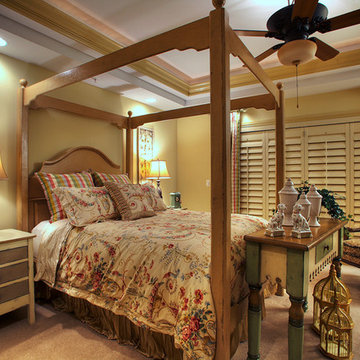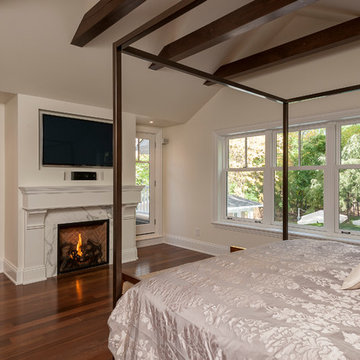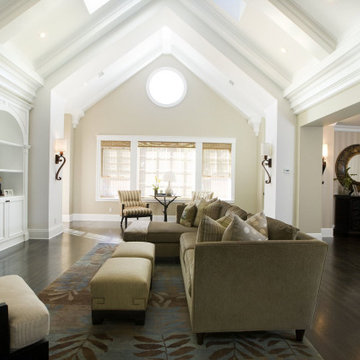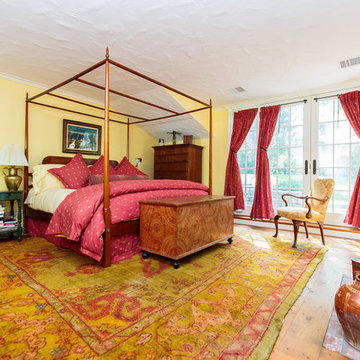広い寝室 (漆喰の暖炉まわり、木材の暖炉まわり、黄色い壁) の写真
絞り込み:
資材コスト
並び替え:今日の人気順
写真 1〜20 枚目(全 50 枚)
1/5
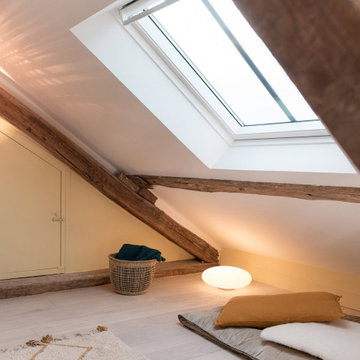
Dans le coeur historique de Senlis, dans le Sud Oise, l’agence à la chance de prendre en charge la rénovation complète du dernier étage sous toiture d’une magnifique maison ancienne ! Dans cet espace sous combles, atypique et charmant, le défi consiste à optimiser chaque mètre carré pour rénover deux chambres, une salle de bain, créer un dressing et aménager une superbe pièce à vivre en rotonde
RENOVATION COMPLETE D’UNE MAISON – Centre historique de SENLIS
Dans le coeur historique de Senlis, dans le Sud Oise, l’agence à la chance de prendre en charge la rénovation complète du dernier étage sous toiture d’une magnifique maison ancienne ! Dans cet espace sous combles, atypique et charmant, le défi consiste à optimiser chaque mètre carré pour rénover deux chambres, une salle de bain, créer un dressing et aménager une superbe pièce à vivre en rotonde, tout en préservant l’identité du lieu ! Livraison du chantier début 2019.
LES ATTENDUS
Concevoir un espace dédié aux ados au 2è étage de la maison qui combine différents usages : chambres, salle de bain, dressing, espace salon et détente avec TV, espace de travail et loisirs créatifs
Penser la rénovation tout en respectant l’identité de la maison
Proposer un aménagement intérieur qui optimise les chambres dont la surface est réduite
Réduire la taille de la salle de bain et créer un dressing
Optimiser les espaces et la gestion des usages pour la pièce en rotonde
Concevoir une mise en couleur dans les tonalités de bleus, sur la base d’un parquet blanc
LES PRINCIPES PROPOSES PAR L’AGENCE
Couloir :
Retirer une majorité du mur de séparation (avec les colombages) de l’escalier et intégrer une verrière châssis bois clair (ou métal beige) pour apporter de la clarté à cet espace sombre et exigu. Changer la porte pour une porte vitrée en partie supérieure.
Au mur, deux miroirs qui captent et réfléchissent la lumière de l’escalier et apportent de la profondeur
Chambres
Un lit sur mesure composé de trois grands tiroirs de rangements avec poignées
Une tête de lit en carreaux de plâtre avec des niches intégrées + LED faisant office de table de nuit. Cette conception gomme visuellement le conduit non rectiligne de la cheminée et apporte de la profondeur, accentuée par la couleur bleu marine
Un espace bureau sur-mesure
Salon
Conception de l’aménagement intérieur permettant d’intégrer un véritable salon et espace détente, une TV au mur posée sur un bras extensible, et un coin lecture. Le principe est à la fois de mettre en valeur l’originalité de la pièce et d’optimiser l’espace disponible
Le coffrage actuel de la cheminée est retiré et un nouveau coffrage lisse est posé pour accueillir trois bibliothèques
Sous l’escalier, un espace dédié pour le travail et les loisirs composé d’un plateau sur mesure-mesure et de caissons de rangements.
Les poutres sont éclaircies dans une teinte claire plus harmonieuse et contemporaine.
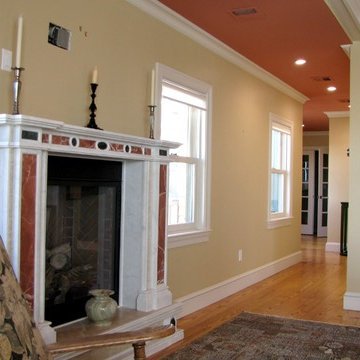
For the walls in the hall and master bedroom we used Emerald Sherwin Williams 6128 Blonde. Then on the ceiling we used Sherwin William 6340 Baked Clay.
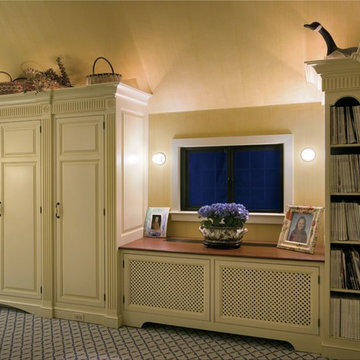
Gracious Master Suite in English Country style with built-in wardrobes, window seat, original fireplace, and wide bay window overlooking the garden. window seat with radiator openings and wall sconces. Fireplace under window now enclosed in a matching window seat.
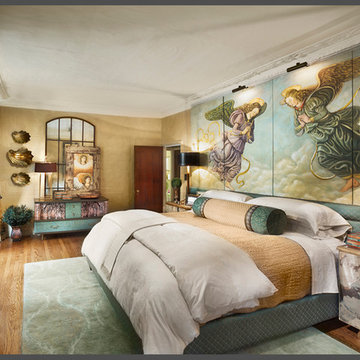
Gacek Design Group - The Priory Court Estate in Princeton - Master Suite: Photos by Halkin Mason Photography, LLC
ニューヨークにある広いトラディショナルスタイルのおしゃれな主寝室 (黄色い壁、淡色無垢フローリング、標準型暖炉、木材の暖炉まわり) のインテリア
ニューヨークにある広いトラディショナルスタイルのおしゃれな主寝室 (黄色い壁、淡色無垢フローリング、標準型暖炉、木材の暖炉まわり) のインテリア
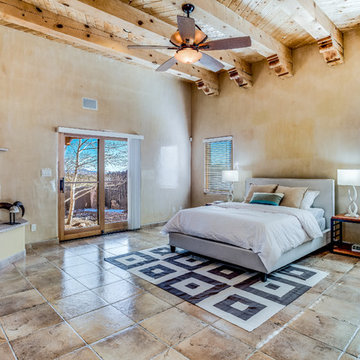
Lou Novick Photography
他の地域にある広いサンタフェスタイルのおしゃれな主寝室 (黄色い壁、テラコッタタイルの床、コーナー設置型暖炉、漆喰の暖炉まわり、茶色い床) のインテリア
他の地域にある広いサンタフェスタイルのおしゃれな主寝室 (黄色い壁、テラコッタタイルの床、コーナー設置型暖炉、漆喰の暖炉まわり、茶色い床) のインテリア
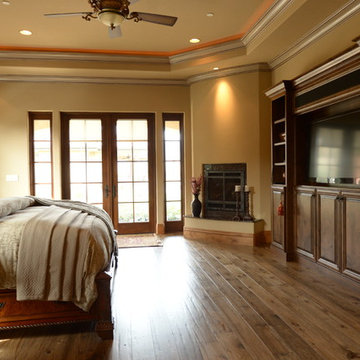
• 3/4" x 8" hand distressed Hickory planks Character Grade
• Character grade Hickory
• Dyed and stained. (Custom Color)
サンフランシスコにある広いトラディショナルスタイルのおしゃれな主寝室 (黄色い壁、無垢フローリング、コーナー設置型暖炉、漆喰の暖炉まわり) のレイアウト
サンフランシスコにある広いトラディショナルスタイルのおしゃれな主寝室 (黄色い壁、無垢フローリング、コーナー設置型暖炉、漆喰の暖炉まわり) のレイアウト
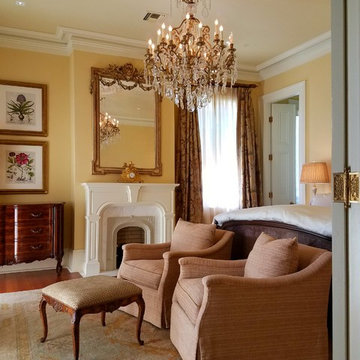
Master bedroom suite with custom silk drapery in Texture's Flora fabric. Lee Industries chairs in Kravet fabric. French Market Collection oushak rug.
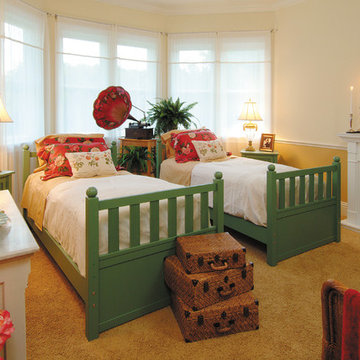
Bedroom #2. The Sater Design Collection's luxury, farmhouse home plan "Cadenwood" (Plan #7076). saterdesign.com
マイアミにある広いカントリー風のおしゃれな客用寝室 (黄色い壁、カーペット敷き、標準型暖炉、木材の暖炉まわり) のインテリア
マイアミにある広いカントリー風のおしゃれな客用寝室 (黄色い壁、カーペット敷き、標準型暖炉、木材の暖炉まわり) のインテリア
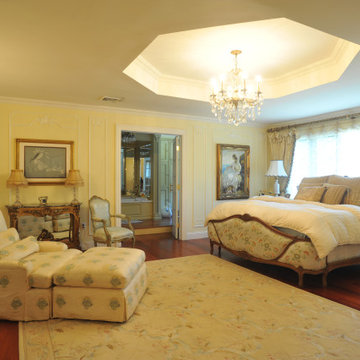
ニューヨークにある広いトラディショナルスタイルのおしゃれな主寝室 (黄色い壁、濃色無垢フローリング、標準型暖炉、木材の暖炉まわり、茶色い床) のレイアウト
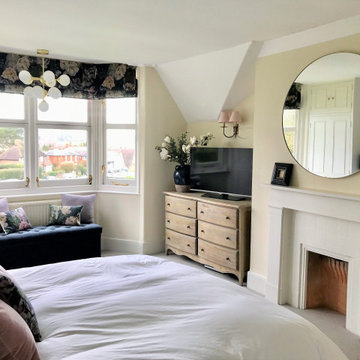
A light and airy bedroom with a large bay window, dressed with large floral print fabric which has been mimic'd through the cushions and soft furnishing. Large buttoned window seat / ottoman centres the window and the overlooks the lovely country views. A fireplace with original features and a large round mirror hung above.
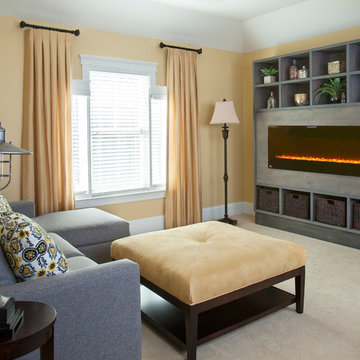
Our clients wanted to create a luxurious retreat suite. The suite includes a very large bedroom, a sitting room, and an entryway/foyer. With neutral colors and a few dramatic design elements we were able to create a relaxed classic style with a twist.
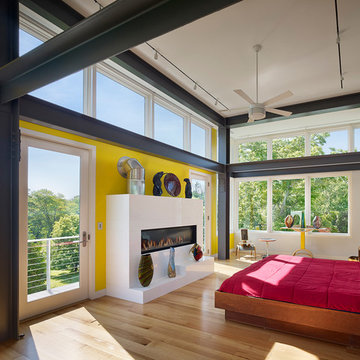
The modern 7,000-square-foot home is located on a beautiful four-acre site that was once part of a historic farmstead. All the major spaces are oriented to the south to maximize natural light and take advantage of the panoramic view of Valley Creek running through the property. The primary materials used for the home are expansive glass, local stone, metal roofing, and an exposed steel framing that defines the individual spaces within the open floor plan. Marvin windows became the interface between the modern design vision and surrounding agricultural properties. A large window wall not only provides views of the landscape, but also creates long, naturally illuminated gallery spaces for the homeowner’s art collection. All the windows and door types truly tied the home together with clean lines and fine craftsmanship.
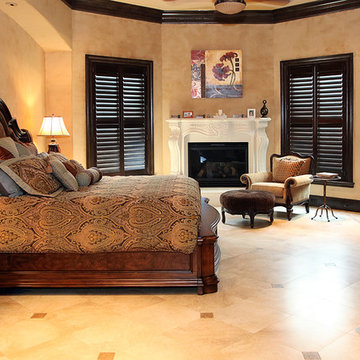
This gorgeous home interior was designed by our professional interior designers in Northwest Houston, TX. Please contact us with any questions and don't forget to ask about your free interior design consultation. We would love to help you make your house uniquely yours!
Star Furniture
7111 FM-1960 West
Houston, TX 77066
281-586-1900
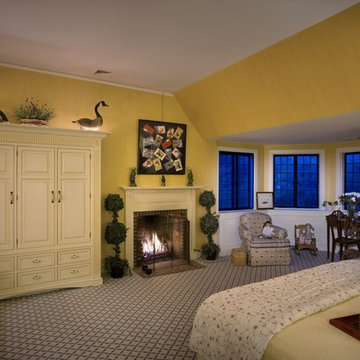
Gracious Master Suite in English Country style with built-in wardrobes, window seat, original fireplace, and wide bay window overlooking the garden.
ニューアークにある広いトラディショナルスタイルのおしゃれな主寝室 (黄色い壁、カーペット敷き、標準型暖炉、木材の暖炉まわり、ベージュの床) のインテリア
ニューアークにある広いトラディショナルスタイルのおしゃれな主寝室 (黄色い壁、カーペット敷き、標準型暖炉、木材の暖炉まわり、ベージュの床) のインテリア
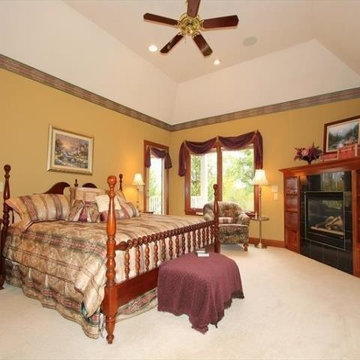
Sibcy Cline
シンシナティにある広いトラディショナルスタイルのおしゃれな主寝室 (カーペット敷き、コーナー設置型暖炉、木材の暖炉まわり、黄色い壁)
シンシナティにある広いトラディショナルスタイルのおしゃれな主寝室 (カーペット敷き、コーナー設置型暖炉、木材の暖炉まわり、黄色い壁)
広い寝室 (漆喰の暖炉まわり、木材の暖炉まわり、黄色い壁) の写真
1
