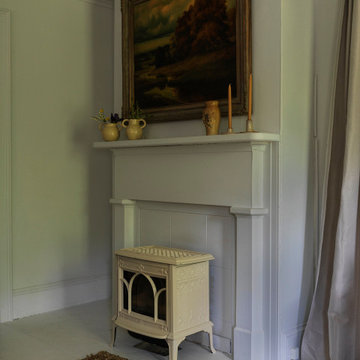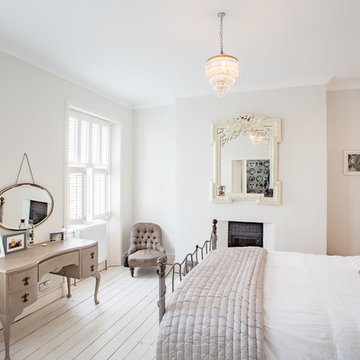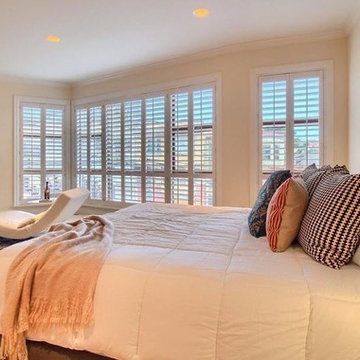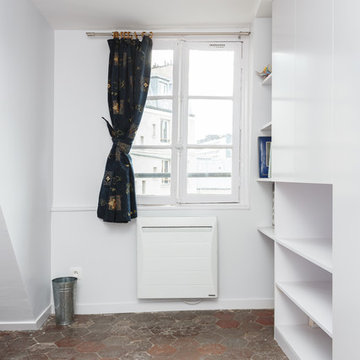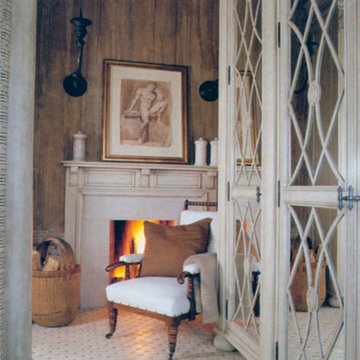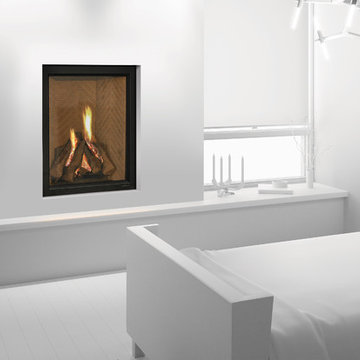寝室 (漆喰の暖炉まわり、木材の暖炉まわり、赤い床、白い床) の写真
絞り込み:
資材コスト
並び替え:今日の人気順
写真 21〜40 枚目(全 135 枚)
1/5
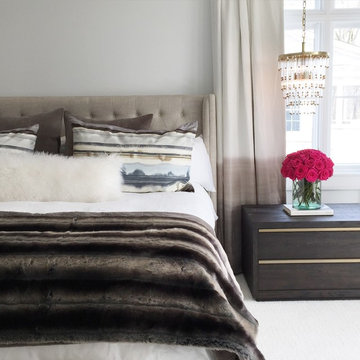
Jen Driscoll
インディアナポリスにある広いモダンスタイルのおしゃれな主寝室 (白い壁、カーペット敷き、標準型暖炉、木材の暖炉まわり、白い床) のインテリア
インディアナポリスにある広いモダンスタイルのおしゃれな主寝室 (白い壁、カーペット敷き、標準型暖炉、木材の暖炉まわり、白い床) のインテリア
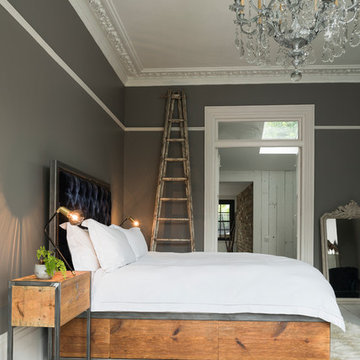
Combining warm wood, raw metal, and tufted silk velvet, the Brandler Bed fits well in a modern design context while maintaining the character and comfort one wants in a bedroom. The base is visually grounded with large planks of honey-toned reclaimed wood that serve to conceal practical under-bed storage. The headboard is upholstered and hand-tufted in a deep blue velvet adding a classic sense of luxury and a soft place to rest one’s head. The steel frame ties these two materials together and adds a sleek industrial flavour to the domestic piece of furniture.
Brandler beds are built bespoke and can therefore be customised with each client’s style or storage needs.
Photographs taken by Marek Sikora - https://www.houzz.co.uk/pro/mareksikoraphotography/marek-sikora-photography
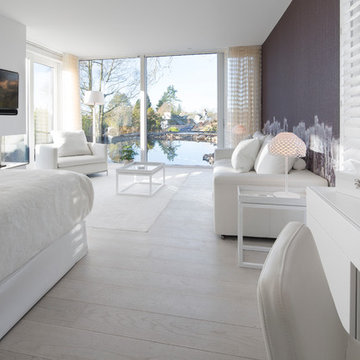
Tony West Photographs, Ben Cunliffe Architects
他の地域にある中くらいなコンテンポラリースタイルのおしゃれな客用寝室 (グレーの壁、淡色無垢フローリング、漆喰の暖炉まわり、白い床) のインテリア
他の地域にある中くらいなコンテンポラリースタイルのおしゃれな客用寝室 (グレーの壁、淡色無垢フローリング、漆喰の暖炉まわり、白い床) のインテリア
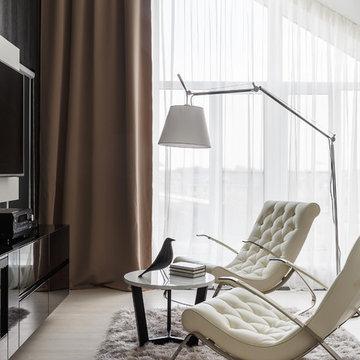
Архитектор Соколов Кирилл
モスクワにある広いコンテンポラリースタイルのおしゃれな主寝室 (ベージュの壁、淡色無垢フローリング、横長型暖炉、木材の暖炉まわり、白い床) のレイアウト
モスクワにある広いコンテンポラリースタイルのおしゃれな主寝室 (ベージュの壁、淡色無垢フローリング、横長型暖炉、木材の暖炉まわり、白い床) のレイアウト
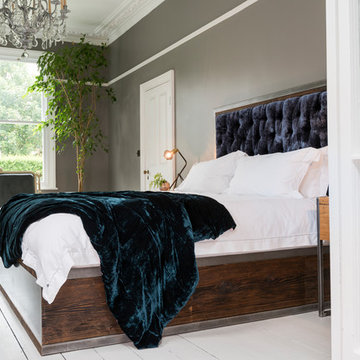
Combining warm wood, raw metal, and tufted silk velvet, the Brandler Bed fits well in a modern design context while maintaining the character and comfort one wants in a bedroom. The base is visually grounded with large planks of honey-toned reclaimed wood that serve to conceal practical under-bed storage. The headboard is upholstered and hand-tufted in a deep blue velvet adding a classic sense of luxury and a soft place to rest one’s head. The steel frame ties these two materials together and adds a sleek industrial flavour to the domestic piece of furniture.
Brandler beds are built bespoke and can therefore be customised with each client’s style or storage needs.
Photographs taken by Marek Sikora - https://www.houzz.co.uk/pro/mareksikoraphotography/marek-sikora-photography
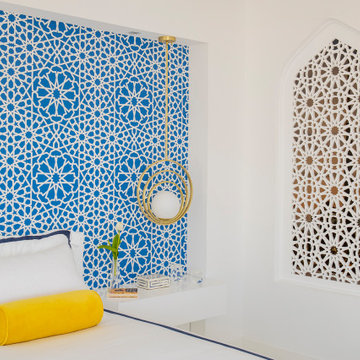
Our clients moved from Dubai to Miami and hired us to transform a new home into a Modern Moroccan Oasis. Our firm truly enjoyed working on such a beautiful and unique project.
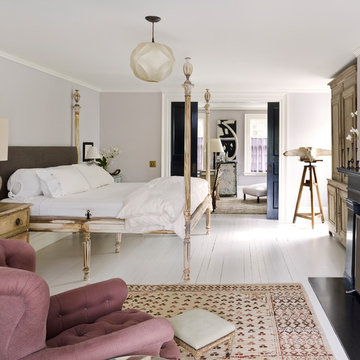
Bedroom, Photo by Peter Murdock
ニューヨークにある広いトラディショナルスタイルのおしゃれな主寝室 (グレーの壁、塗装フローリング、標準型暖炉、木材の暖炉まわり、白い床) のインテリア
ニューヨークにある広いトラディショナルスタイルのおしゃれな主寝室 (グレーの壁、塗装フローリング、標準型暖炉、木材の暖炉まわり、白い床) のインテリア
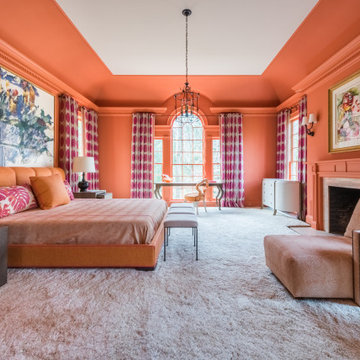
アトランタにある広いエクレクティックスタイルのおしゃれな主寝室 (オレンジの壁、カーペット敷き、標準型暖炉、木材の暖炉まわり、白い床) のレイアウト
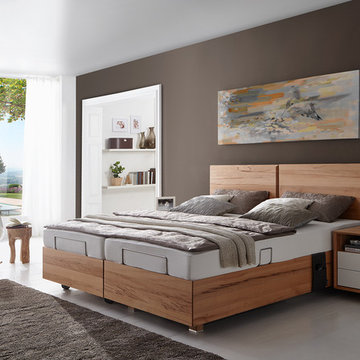
Höhenverstellbares Komfortbett in Boxspring-Optik
ブレーメンにある中くらいなコンテンポラリースタイルのおしゃれな主寝室 (茶色い壁、淡色無垢フローリング、暖炉なし、白い床、木材の暖炉まわり) のレイアウト
ブレーメンにある中くらいなコンテンポラリースタイルのおしゃれな主寝室 (茶色い壁、淡色無垢フローリング、暖炉なし、白い床、木材の暖炉まわり) のレイアウト
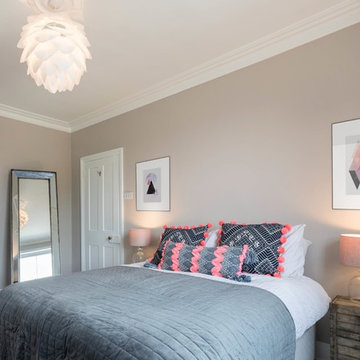
Bedroom Interior Design Project in Richmond, West London
We were approached by a couple who had seen our work and were keen for us to mastermind their project for them. They had lived in this house in Richmond, West London for a number of years so when the time came to embark upon an interior design project, they wanted to get all their ducks in a row first. We spent many hours together, brainstorming ideas and formulating a tight interior design brief prior to hitting the drawing board.
Reimagining the interior of an old building comes pretty easily when you’re working with a gorgeous property like this. The proportions of the windows and doors were deserving of emphasis. The layouts lent themselves so well to virtually any style of interior design. For this reason we love working on period houses.
It was quickly decided that we would extend the house at the rear to accommodate the new kitchen-diner. The Shaker-style kitchen was made bespoke by a specialist joiner, and hand painted in Farrow & Ball eggshell. We had three brightly coloured glass pendants made bespoke by Curiousa & Curiousa, which provide an elegant wash of light over the island.
The initial brief for this project came through very clearly in our brainstorming sessions. As we expected, we were all very much in harmony when it came to the design style and general aesthetic of the interiors.
In the entrance hall, staircases and landings for example, we wanted to create an immediate ‘wow factor’. To get this effect, we specified our signature ‘in-your-face’ Roger Oates stair runners! A quirky wallpaper by Cole & Son and some statement plants pull together the scheme nicely.
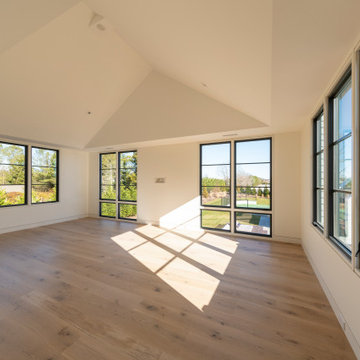
The country wood beams accentuate this expansive cathedral ceiling of this Master bedroom, equipped with a gas fireplace and roof deck
ニューヨークにある広いコンテンポラリースタイルのおしゃれな主寝室 (白い壁、淡色無垢フローリング、吊り下げ式暖炉、漆喰の暖炉まわり、白い床)
ニューヨークにある広いコンテンポラリースタイルのおしゃれな主寝室 (白い壁、淡色無垢フローリング、吊り下げ式暖炉、漆喰の暖炉まわり、白い床)
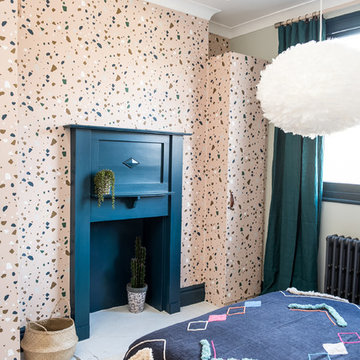
Caitlin Mogridge
ロンドンにある中くらいなコンテンポラリースタイルのおしゃれな客用寝室 (青い壁、塗装フローリング、標準型暖炉、木材の暖炉まわり、白い床)
ロンドンにある中くらいなコンテンポラリースタイルのおしゃれな客用寝室 (青い壁、塗装フローリング、標準型暖炉、木材の暖炉まわり、白い床)
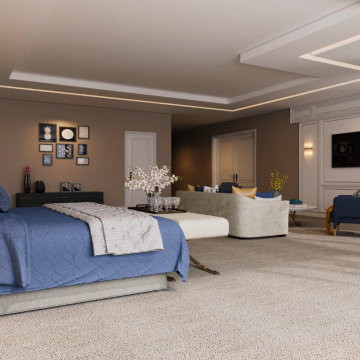
When it comes to class, Yantram 3D Interior Rendering Studio provides the best 3d interior design services for your house. This is the planning for your Master Bedroom which is one of the excellent 3d interior design services in Indianapolis. The bedroom designed by a 3D Interior Designer at Yantram has a posh look and gives that chic vibe. It has a grand door to enter in and also a TV set which has ample space for a sofa set. Nothing can be more comfortable than this bedroom when it comes to downtime. The 3d interior design services by the 3D Interior Rendering studio make sure about customer convenience and creates a massive wardrobe, enough for the parents as well as for the kids. Space for the clothes on the walls of the wardrobe and middle space for the footwear. 3D Interior Rendering studio also thinks about the client's opulence and pictures a luxurious bathroom which has broad space and there's a bathtub in the corner, a toilet on the other side, and a plush platform for the sink that has a ritzy mirror on the wall. On the other side of the bed, there's the gallery which allows an exquisite look at nature and its surroundings.
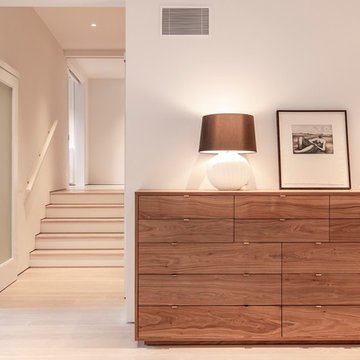
The new master bedroom suite is "sunken" below a new home theater + home office one sub-level above. AW-designed, custom built-in dresser references Japanese Tansu cabinetry. Solid walnut with a hand-rubbed natural oil finish and uncoated, tumbled brass edge-pull hardware. Photo | Kurt Jordan Photography
寝室 (漆喰の暖炉まわり、木材の暖炉まわり、赤い床、白い床) の写真
2
