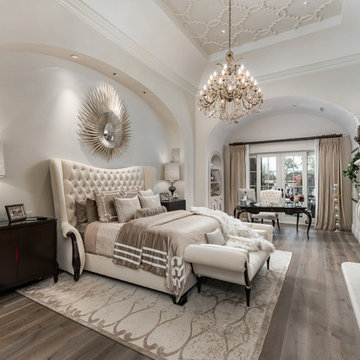寝室 (漆喰の暖炉まわり、石材の暖炉まわり、タイルの暖炉まわり) の写真
絞り込み:
資材コスト
並び替え:今日の人気順
写真 1〜20 枚目(全 16,371 枚)
1/4

Chattanooga, TN interior design project with overall goal to update the primary bedroom with a neutral color palette to create a calm sanctuary.
他の地域にある広いトラディショナルスタイルのおしゃれな主寝室 (グレーの壁、無垢フローリング、標準型暖炉、石材の暖炉まわり)
他の地域にある広いトラディショナルスタイルのおしゃれな主寝室 (グレーの壁、無垢フローリング、標準型暖炉、石材の暖炉まわり)

Modern Bedroom with wood slat accent wall that continues onto ceiling. Neutral bedroom furniture in colors black white and brown.
サンディエゴにある広いコンテンポラリースタイルのおしゃれな主寝室 (白い壁、淡色無垢フローリング、標準型暖炉、タイルの暖炉まわり、茶色い床、板張り天井、板張り壁)
サンディエゴにある広いコンテンポラリースタイルのおしゃれな主寝室 (白い壁、淡色無垢フローリング、標準型暖炉、タイルの暖炉まわり、茶色い床、板張り天井、板張り壁)

Space was at a premium in this 1930s bedroom refurbishment, so textured panelling was used to create a headboard no deeper than the skirting, while bespoke birch ply storage makes use of every last millimeter of space.
The circular cut-out handles take up no depth while relating to the geometry of the lamps and mirror.
Muted blues, & and plaster pink create a calming backdrop for the rich mustard carpet, brick zellige tiles and petrol velvet curtains.

オレンジカウンティにある広いトランジショナルスタイルのおしゃれな主寝室 (ベージュの壁、淡色無垢フローリング、横長型暖炉、石材の暖炉まわり、茶色い床、三角天井、板張り天井) のレイアウト
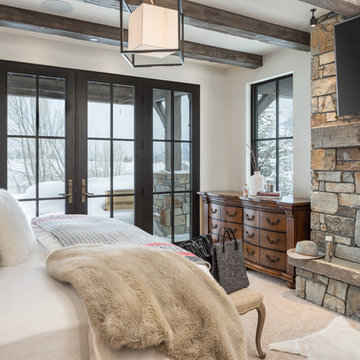
We love to collaborate, whenever and wherever the opportunity arises. For this mountainside retreat, we entered at a unique point in the process—to collaborate on the interior architecture—lending our expertise in fine finishes and fixtures to complete the spaces, thereby creating the perfect backdrop for the family of furniture makers to fill in each vignette. Catering to a design-industry client meant we sourced with singularity and sophistication in mind, from matchless slabs of marble for the kitchen and master bath to timeless basin sinks that feel right at home on the frontier and custom lighting with both industrial and artistic influences. We let each detail speak for itself in situ.

World Renowned Architecture Firm Fratantoni Design created this beautiful home! They design home plans for families all over the world in any size and style. They also have in-house Interior Designer Firm Fratantoni Interior Designers and world class Luxury Home Building Firm Fratantoni Luxury Estates! Hire one or all three companies to design and build and or remodel your home!
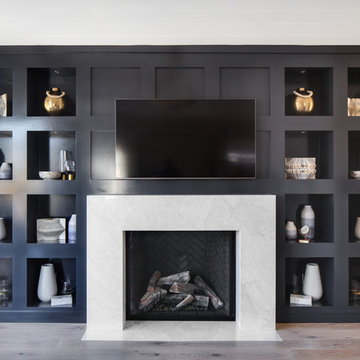
Chad Mellon Photographer
オレンジカウンティにある広いビーチスタイルのおしゃれな主寝室 (ベージュの壁、無垢フローリング、標準型暖炉、タイルの暖炉まわり、茶色い床) のレイアウト
オレンジカウンティにある広いビーチスタイルのおしゃれな主寝室 (ベージュの壁、無垢フローリング、標準型暖炉、タイルの暖炉まわり、茶色い床) のレイアウト
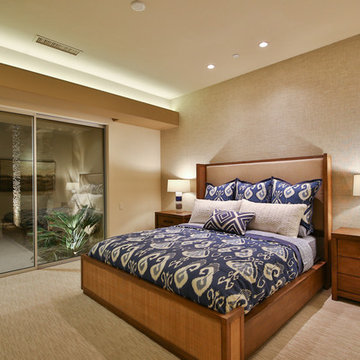
Trent Teigen
ロサンゼルスにある広いコンテンポラリースタイルのおしゃれな客用寝室 (ベージュの壁、カーペット敷き、標準型暖炉、タイルの暖炉まわり、ベージュの床) のレイアウト
ロサンゼルスにある広いコンテンポラリースタイルのおしゃれな客用寝室 (ベージュの壁、カーペット敷き、標準型暖炉、タイルの暖炉まわり、ベージュの床) のレイアウト
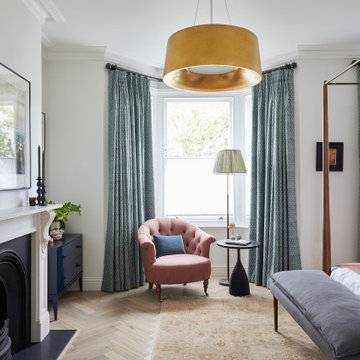
The primary bedroom was a large room and had a bay window as well as door opening onto a small balcony, so we added warmth to the walls which were painted in Little Greene Slaked Lime with bespoke curtains & privacy with semi sheer panels on the windows. A large brass pendant & a wooden four poster bed added drama to the space, a marble fire surround added character & the oak herringbone parquet flooring made it easy to look after.

Photo by Roehner + Ryan
フェニックスにあるカントリー風のおしゃれな主寝室 (白い壁、コンクリートの床、コーナー設置型暖炉、石材の暖炉まわり、グレーの床、三角天井)
フェニックスにあるカントリー風のおしゃれな主寝室 (白い壁、コンクリートの床、コーナー設置型暖炉、石材の暖炉まわり、グレーの床、三角天井)
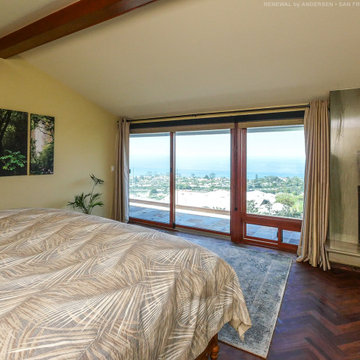
Sharp and stylish bedroom with amazing new wood interior windows and patio door we installed. A gorgeous master bedroom with marble-surrounded fireplace and exposed beam ceilings looks spectacular with these new wood windows and doors, showcasing an amazing view. Get started replacing your windows and doors today with Renewal by Andersen of San Francisco, serving the whole Bay Area.
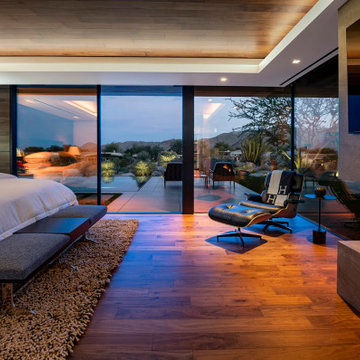
Bighorn Palm Desert luxury home resort style modern bedroom interior design. Photo by William MacCollum.
ロサンゼルスにある広いモダンスタイルのおしゃれな主寝室 (茶色い壁、標準型暖炉、石材の暖炉まわり、ベージュの床、折り上げ天井) のレイアウト
ロサンゼルスにある広いモダンスタイルのおしゃれな主寝室 (茶色い壁、標準型暖炉、石材の暖炉まわり、ベージュの床、折り上げ天井) のレイアウト
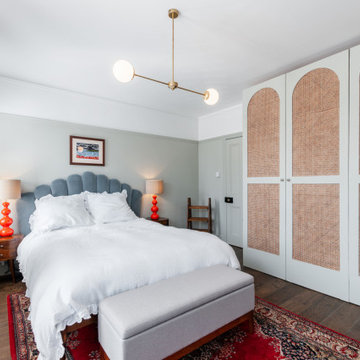
Mirroring the curves throughout the house, from the hallway coving to the velvet headboard, the wobbly @pookylights and finally the bespoke rattan wardrobe doors - it’s the ultimate zen den ? Designed and Furniture Sourced by @plucked_interiors
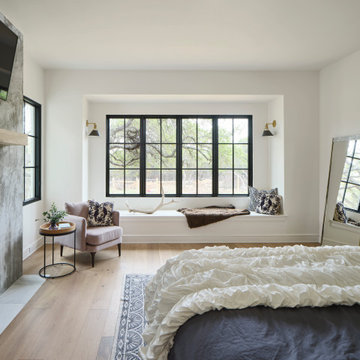
The Ranch Pass Project consisted of architectural design services for a new home of around 3,400 square feet. The design of the new house includes four bedrooms, one office, a living room, dining room, kitchen, scullery, laundry/mud room, upstairs children’s playroom and a three-car garage, including the design of built-in cabinets throughout. The design style is traditional with Northeast turn-of-the-century architectural elements and a white brick exterior. Design challenges encountered with this project included working with a flood plain encroachment in the property as well as situating the house appropriately in relation to the street and everyday use of the site. The design solution was to site the home to the east of the property, to allow easy vehicle access, views of the site and minimal tree disturbance while accommodating the flood plain accordingly.
寝室 (漆喰の暖炉まわり、石材の暖炉まわり、タイルの暖炉まわり) の写真
1



