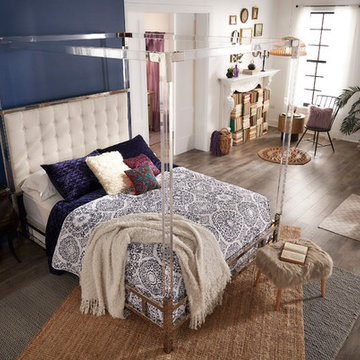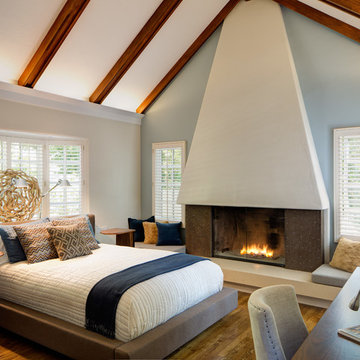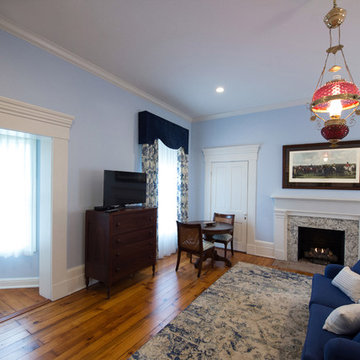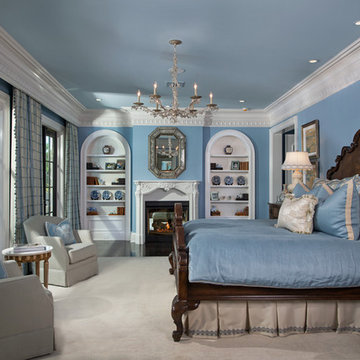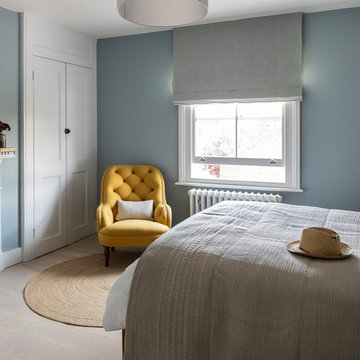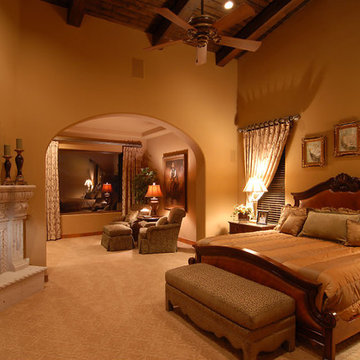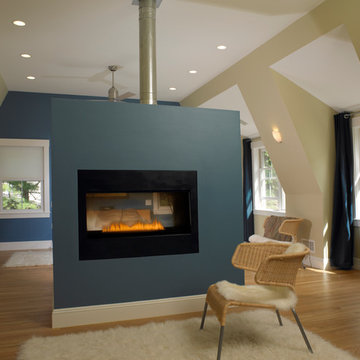寝室 (漆喰の暖炉まわり、塗装板張りの暖炉まわり、青い壁、黄色い壁) の写真
絞り込み:
資材コスト
並び替え:今日の人気順
写真 1〜20 枚目(全 187 枚)
1/5
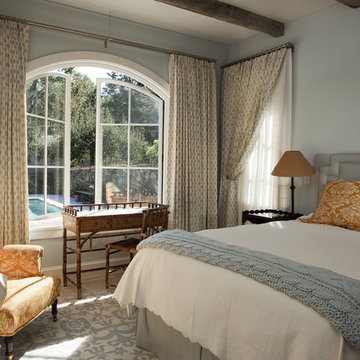
It’s an oft-heard design objective among folks building or renovating a home these days: “We want to bring the outdoors in!” Indeed, visually or spatially connecting the interior of a home with its surroundings is a great way to make spaces feel larger, improve daylight levels and, best of all, embrace Nature. Most of us enjoy being outside, and when we get a sense of that while inside it has a profoundly positive effect on the experience of being at home.

A newly renovated terrace in St Peters needed the final touches to really make this house a home, and one that was representative of it’s colourful owner. This very energetic and enthusiastic client definitely made the project one to remember.
With a big brief to highlight the clients love for fashion, a key feature throughout was her personal ‘rock’ style. Pops of ‘rock' are found throughout and feature heavily in the luxe living areas with an entire wall designated to the clients icons including a lovely photograph of the her parents. The clients love for original vintage elements made it easy to style the home incorporating many of her own pieces. A custom vinyl storage unit finished with a Carrara marble top to match the new coffee tables, side tables and feature Tom Dixon bedside sconces, specifically designed to suit an ongoing vinyl collection.
Along with clever storage solutions, making sure the small terrace house could accommodate her large family gatherings was high on the agenda. We created beautifully luxe details to sit amongst her items inherited which held strong sentimental value, all whilst providing smart storage solutions to house her curated collections of clothes, shoes and jewellery. Custom joinery was introduced throughout the home including bespoke bed heads finished in luxurious velvet and an excessive banquette wrapped in white Italian leather. Hidden shoe compartments are found in all joinery elements even below the banquette seating designed to accommodate the clients extended family gatherings.
Photographer: Simon Whitbread
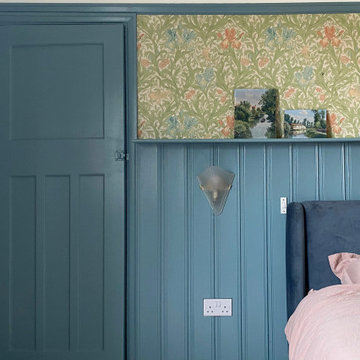
We kept the old wallpaper and just painted the wood to enhance the room design
ロンドンにある中くらいなトラディショナルスタイルのおしゃれな主寝室 (青い壁、カーペット敷き、標準型暖炉、塗装板張りの暖炉まわり、グレーの床、壁紙) のインテリア
ロンドンにある中くらいなトラディショナルスタイルのおしゃれな主寝室 (青い壁、カーペット敷き、標準型暖炉、塗装板張りの暖炉まわり、グレーの床、壁紙) のインテリア
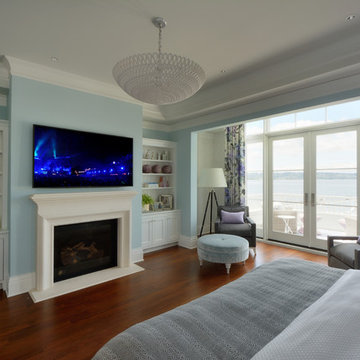
Mike Jensen Photography
シアトルにある巨大なトラディショナルスタイルのおしゃれな主寝室 (青い壁、濃色無垢フローリング、標準型暖炉、漆喰の暖炉まわり、青い床) のインテリア
シアトルにある巨大なトラディショナルスタイルのおしゃれな主寝室 (青い壁、濃色無垢フローリング、標準型暖炉、漆喰の暖炉まわり、青い床) のインテリア
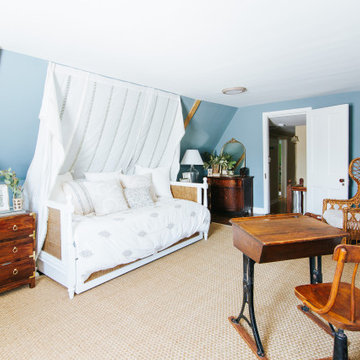
How sweet is this little girls room?
ボルチモアにある広いトラディショナルスタイルのおしゃれな主寝室 (青い壁、無垢フローリング、標準型暖炉、漆喰の暖炉まわり、茶色い床、表し梁) のレイアウト
ボルチモアにある広いトラディショナルスタイルのおしゃれな主寝室 (青い壁、無垢フローリング、標準型暖炉、漆喰の暖炉まわり、茶色い床、表し梁) のレイアウト
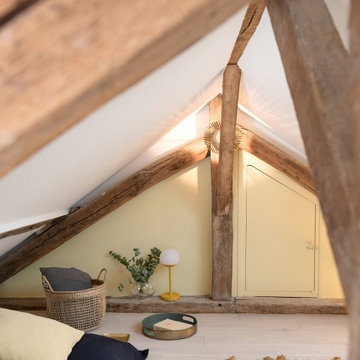
Dans le coeur historique de Senlis, dans le Sud Oise, l’agence à la chance de prendre en charge la rénovation complète du dernier étage sous toiture d’une magnifique maison ancienne ! Dans cet espace sous combles, atypique et charmant, le défi consiste à optimiser chaque mètre carré pour rénover deux chambres, une salle de bain, créer un dressing et aménager une superbe pièce à vivre en rotonde
RENOVATION COMPLETE D’UNE MAISON – Centre historique de SENLIS
Dans le coeur historique de Senlis, dans le Sud Oise, l’agence à la chance de prendre en charge la rénovation complète du dernier étage sous toiture d’une magnifique maison ancienne ! Dans cet espace sous combles, atypique et charmant, le défi consiste à optimiser chaque mètre carré pour rénover deux chambres, une salle de bain, créer un dressing et aménager une superbe pièce à vivre en rotonde, tout en préservant l’identité du lieu ! Livraison du chantier début 2019.
LES ATTENDUS
Concevoir un espace dédié aux ados au 2è étage de la maison qui combine différents usages : chambres, salle de bain, dressing, espace salon et détente avec TV, espace de travail et loisirs créatifs
Penser la rénovation tout en respectant l’identité de la maison
Proposer un aménagement intérieur qui optimise les chambres dont la surface est réduite
Réduire la taille de la salle de bain et créer un dressing
Optimiser les espaces et la gestion des usages pour la pièce en rotonde
Concevoir une mise en couleur dans les tonalités de bleus, sur la base d’un parquet blanc
LES PRINCIPES PROPOSES PAR L’AGENCE
Couloir :
Retirer une majorité du mur de séparation (avec les colombages) de l’escalier et intégrer une verrière châssis bois clair (ou métal beige) pour apporter de la clarté à cet espace sombre et exigu. Changer la porte pour une porte vitrée en partie supérieure.
Au mur, deux miroirs qui captent et réfléchissent la lumière de l’escalier et apportent de la profondeur
Chambres
Un lit sur mesure composé de trois grands tiroirs de rangements avec poignées
Une tête de lit en carreaux de plâtre avec des niches intégrées + LED faisant office de table de nuit. Cette conception gomme visuellement le conduit non rectiligne de la cheminée et apporte de la profondeur, accentuée par la couleur bleu marine
Un espace bureau sur-mesure
Salon
Conception de l’aménagement intérieur permettant d’intégrer un véritable salon et espace détente, une TV au mur posée sur un bras extensible, et un coin lecture. Le principe est à la fois de mettre en valeur l’originalité de la pièce et d’optimiser l’espace disponible
Le coffrage actuel de la cheminée est retiré et un nouveau coffrage lisse est posé pour accueillir trois bibliothèques
Sous l’escalier, un espace dédié pour le travail et les loisirs composé d’un plateau sur mesure-mesure et de caissons de rangements.
Les poutres sont éclaircies dans une teinte claire plus harmonieuse et contemporaine.
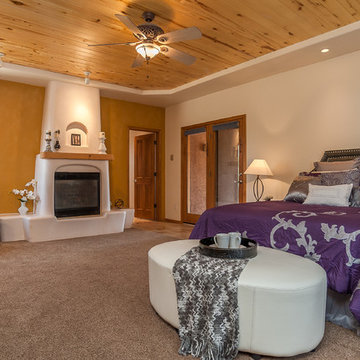
Owners Suite, house for sale, staging by MAP Consultants, llc, dba Advantage Home Staging, llc. Photos by Premier Home Photography. Original artwork by Kassandra Barber, Hrasky Designs, Furniture by CORT Furniture Rental.
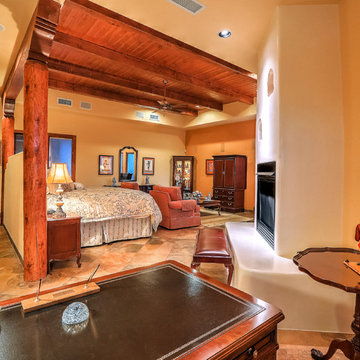
A far shot of the Master Bedroom from the small office alcove. Photo by StyleTours ABQ.
アルバカーキにある中くらいなサンタフェスタイルのおしゃれな主寝室 (黄色い壁、スレートの床、標準型暖炉、漆喰の暖炉まわり、マルチカラーの床)
アルバカーキにある中くらいなサンタフェスタイルのおしゃれな主寝室 (黄色い壁、スレートの床、標準型暖炉、漆喰の暖炉まわり、マルチカラーの床)
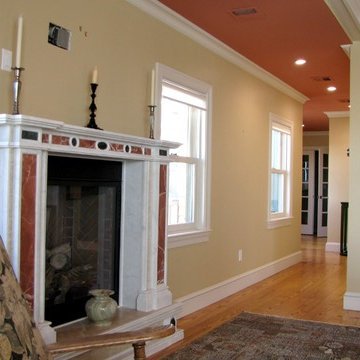
For the walls in the hall and master bedroom we used Emerald Sherwin Williams 6128 Blonde. Then on the ceiling we used Sherwin William 6340 Baked Clay.
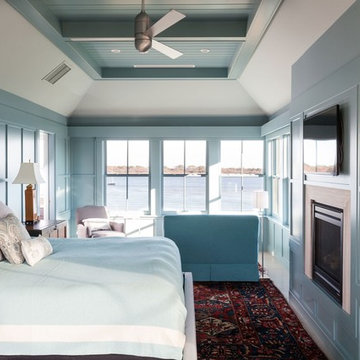
Dan Cutrona
ボストンにある広いビーチスタイルのおしゃれな客用寝室 (青い壁、標準型暖炉、漆喰の暖炉まわり、淡色無垢フローリング) のインテリア
ボストンにある広いビーチスタイルのおしゃれな客用寝室 (青い壁、標準型暖炉、漆喰の暖炉まわり、淡色無垢フローリング) のインテリア

Incredible Bridle Trails Modern Farmhouse master bedroom. This primary suite checks all the boxes with its Benjamin Moore Hale Navy accent paint, jumbo shiplap millwork, fireplace, white oak flooring, and built-in desk and wet bar. The vaulted ceiling and stained beam are the perfect compliment to the canopy bed and large sputnik chandelier by Capital Lighting.
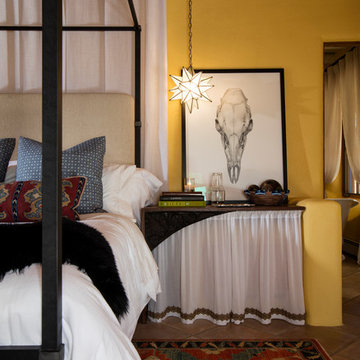
Kate Russell
アルバカーキにある中くらいなエクレクティックスタイルのおしゃれな主寝室 (黄色い壁、磁器タイルの床、コーナー設置型暖炉、漆喰の暖炉まわり) のインテリア
アルバカーキにある中くらいなエクレクティックスタイルのおしゃれな主寝室 (黄色い壁、磁器タイルの床、コーナー設置型暖炉、漆喰の暖炉まわり) のインテリア

Extensive valley and mountain views inspired the siting of this simple L-shaped house that is anchored into the landscape. This shape forms an intimate courtyard with the sweeping views to the south. Looking back through the entry, glass walls frame the view of a significant mountain peak justifying the plan skew.
The circulation is arranged along the courtyard in order that all the major spaces have access to the extensive valley views. A generous eight-foot overhang along the southern portion of the house allows for sun shading in the summer and passive solar gain during the harshest winter months. The open plan and generous window placement showcase views throughout the house. The living room is located in the southeast corner of the house and cantilevers into the landscape affording stunning panoramic views.
Project Year: 2012
寝室 (漆喰の暖炉まわり、塗装板張りの暖炉まわり、青い壁、黄色い壁) の写真
1
