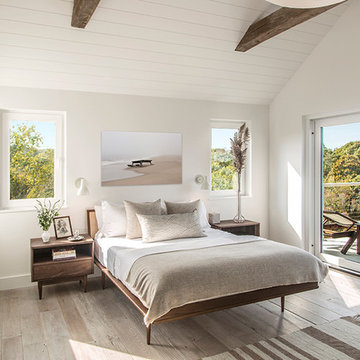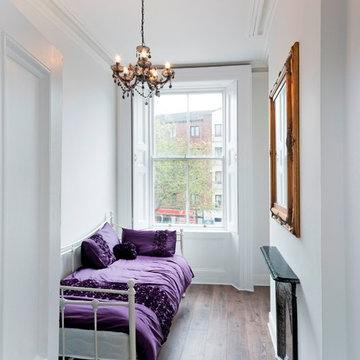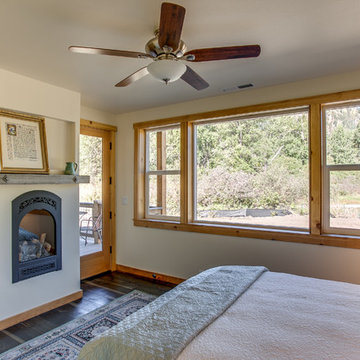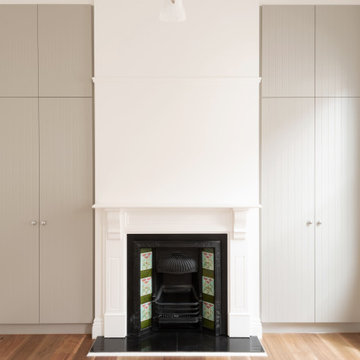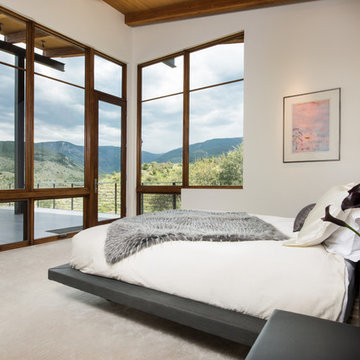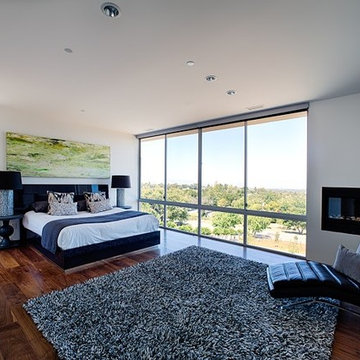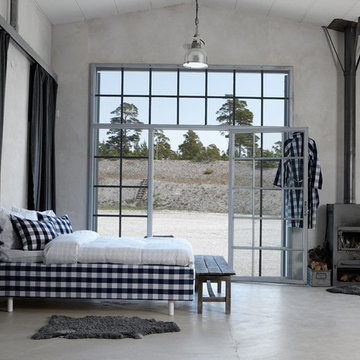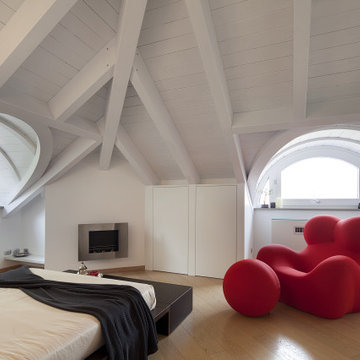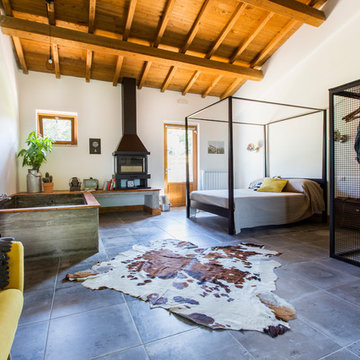小さな、巨大な寝室 (金属の暖炉まわり、白い壁) の写真
絞り込み:
資材コスト
並び替え:今日の人気順
写真 1〜20 枚目(全 46 枚)
1/5

This country house was previously owned by Halle Berry and sits on a private lake north of Montreal. The kitchen was dated and a part of a large two storey extension which included a master bedroom and ensuite, two guest bedrooms, office, and gym. The goal for the kitchen was to create a dramatic and urban space in a rural setting.
Photo : Drew Hadley

With adjacent neighbors within a fairly dense section of Paradise Valley, Arizona, C.P. Drewett sought to provide a tranquil retreat for a new-to-the-Valley surgeon and his family who were seeking the modernism they loved though had never lived in. With a goal of consuming all possible site lines and views while maintaining autonomy, a portion of the house — including the entry, office, and master bedroom wing — is subterranean. This subterranean nature of the home provides interior grandeur for guests but offers a welcoming and humble approach, fully satisfying the clients requests.
While the lot has an east-west orientation, the home was designed to capture mainly north and south light which is more desirable and soothing. The architecture’s interior loftiness is created with overlapping, undulating planes of plaster, glass, and steel. The woven nature of horizontal planes throughout the living spaces provides an uplifting sense, inviting a symphony of light to enter the space. The more voluminous public spaces are comprised of stone-clad massing elements which convert into a desert pavilion embracing the outdoor spaces. Every room opens to exterior spaces providing a dramatic embrace of home to natural environment.
Grand Award winner for Best Interior Design of a Custom Home
The material palette began with a rich, tonal, large-format Quartzite stone cladding. The stone’s tones gaveforth the rest of the material palette including a champagne-colored metal fascia, a tonal stucco system, and ceilings clad with hemlock, a tight-grained but softer wood that was tonally perfect with the rest of the materials. The interior case goods and wood-wrapped openings further contribute to the tonal harmony of architecture and materials.
Grand Award Winner for Best Indoor Outdoor Lifestyle for a Home This award-winning project was recognized at the 2020 Gold Nugget Awards with two Grand Awards, one for Best Indoor/Outdoor Lifestyle for a Home, and another for Best Interior Design of a One of a Kind or Custom Home.
At the 2020 Design Excellence Awards and Gala presented by ASID AZ North, Ownby Design received five awards for Tonal Harmony. The project was recognized for 1st place – Bathroom; 3rd place – Furniture; 1st place – Kitchen; 1st place – Outdoor Living; and 2nd place – Residence over 6,000 square ft. Congratulations to Claire Ownby, Kalysha Manzo, and the entire Ownby Design team.
Tonal Harmony was also featured on the cover of the July/August 2020 issue of Luxe Interiors + Design and received a 14-page editorial feature entitled “A Place in the Sun” within the magazine.
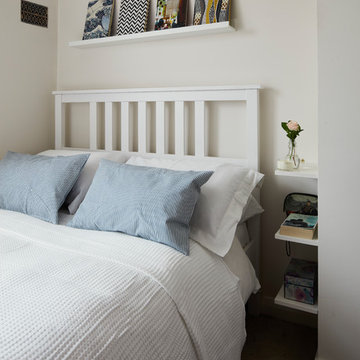
Philip Lauterbach
ダブリンにある小さなコンテンポラリースタイルのおしゃれな寝室 (白い壁、カーペット敷き、コーナー設置型暖炉、金属の暖炉まわり、ベージュの床) のレイアウト
ダブリンにある小さなコンテンポラリースタイルのおしゃれな寝室 (白い壁、カーペット敷き、コーナー設置型暖炉、金属の暖炉まわり、ベージュの床) のレイアウト
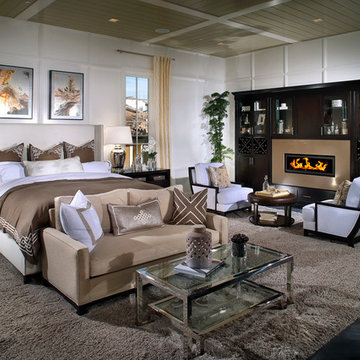
AG Photography
サンディエゴにある巨大なコンテンポラリースタイルのおしゃれな主寝室 (白い壁、濃色無垢フローリング、横長型暖炉、金属の暖炉まわり) のレイアウト
サンディエゴにある巨大なコンテンポラリースタイルのおしゃれな主寝室 (白い壁、濃色無垢フローリング、横長型暖炉、金属の暖炉まわり) のレイアウト
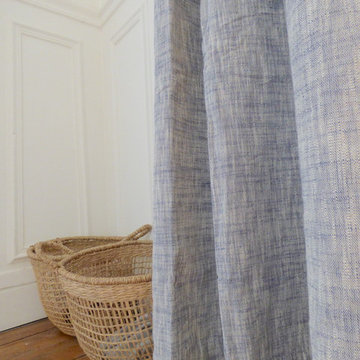
La chambre parentale a été désencombrée et son espace équilibré grâce à un apport de mobilier en bois et des textiles.
L'armoire qui gênait la circulation et étouffait l'espace nuit a été supprimée.
Aucun de travaux de peinture n'ont été réalisés.
Une jolie toile réalisée par les enfants du couple viendra prochainement habiller le mur de la tête de lit.
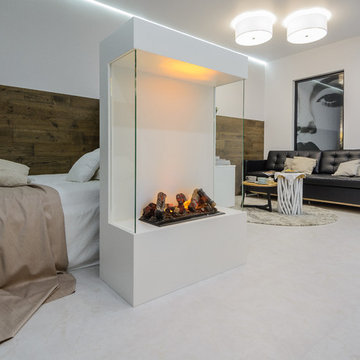
Анастасия Розонова
ノボシビルスクにある小さなコンテンポラリースタイルのおしゃれな主寝室 (白い壁、横長型暖炉、金属の暖炉まわり、白い床、照明) のインテリア
ノボシビルスクにある小さなコンテンポラリースタイルのおしゃれな主寝室 (白い壁、横長型暖炉、金属の暖炉まわり、白い床、照明) のインテリア
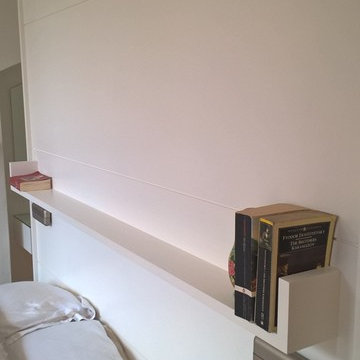
Liz and Tim : Master bedroom
Type of Object – Wardrobe, bedhead dressing table, shoe store
Price – £11,000 (Wardrobe / bedhead £4,000, Dressing table £1500, Shoe store £3,000, Decorating £1,500, New ceiling and entry door £1000)
Tim and Liz gave us carte blache to solve the storage problems in their master bedroom, we look at a number of schemes by marking out various layout on the floor. Through this process we hit upon the idea of using a large central wardrobe as a bedhead and creating a corridor between the wardrobe and the shoe store leading up to the dressing table.The layout creates a calm clutter free space around the bed and bay window.
Here is a CAD fly through of the initial concept design…
https://www.youtube.com/watch?v=Dg8hl0Vzpgw
Here is the units being built on site from a bespoke flat pack…
https://www.youtube.com/watch?v=X4lR9-jA-GQ
Here is the finished room…
https://www.youtube.com/watch?v=ky9qDlLFlxc&feature=youtu.be
Here are some of the development sketches we presented…
https://www.flickr.com/photos/exploitspace/albums/72157662420685063
https://www.flickr.com/photos/exploitspace/albums/72157664770837895
https://www.flickr.com/photos/exploitspace/albums/72157664868413015
https://www.flickr.com/photos/exploitspace/albums/72157664322020539
Exploit Space
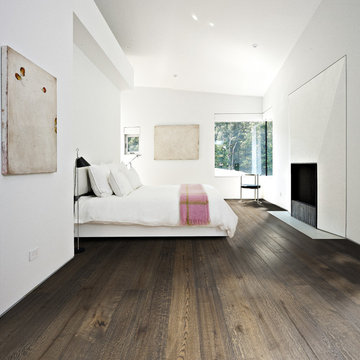
Color: Craftsman Oak Piksborg
シカゴにある巨大なコンテンポラリースタイルのおしゃれな主寝室 (白い壁、濃色無垢フローリング、標準型暖炉、金属の暖炉まわり)
シカゴにある巨大なコンテンポラリースタイルのおしゃれな主寝室 (白い壁、濃色無垢フローリング、標準型暖炉、金属の暖炉まわり)
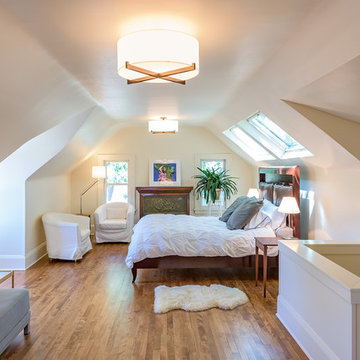
Photographer, Morgan Sheff
ミネアポリスにある小さなトラディショナルスタイルのおしゃれなロフト寝室 (白い壁、無垢フローリング、標準型暖炉、金属の暖炉まわり) のインテリア
ミネアポリスにある小さなトラディショナルスタイルのおしゃれなロフト寝室 (白い壁、無垢フローリング、標準型暖炉、金属の暖炉まわり) のインテリア
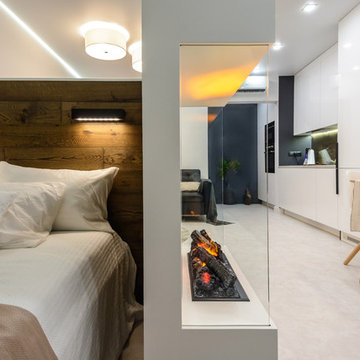
Анастасия Розонова
ノボシビルスクにある小さなコンテンポラリースタイルのおしゃれな主寝室 (白い壁、塗装フローリング、横長型暖炉、金属の暖炉まわり、白い床) のインテリア
ノボシビルスクにある小さなコンテンポラリースタイルのおしゃれな主寝室 (白い壁、塗装フローリング、横長型暖炉、金属の暖炉まわり、白い床) のインテリア
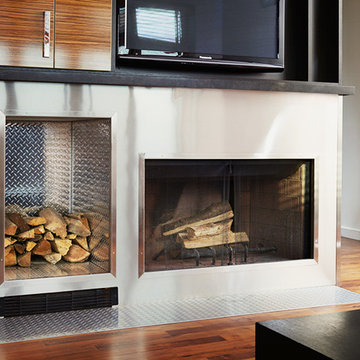
Master Fireplace and TV
シカゴにある小さなインダストリアルスタイルのおしゃれな主寝室 (白い壁、無垢フローリング、標準型暖炉、金属の暖炉まわり) のインテリア
シカゴにある小さなインダストリアルスタイルのおしゃれな主寝室 (白い壁、無垢フローリング、標準型暖炉、金属の暖炉まわり) のインテリア
小さな、巨大な寝室 (金属の暖炉まわり、白い壁) の写真
1
