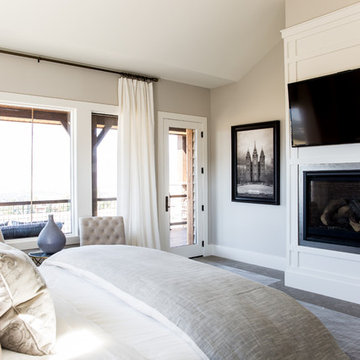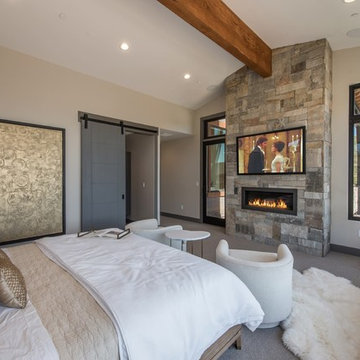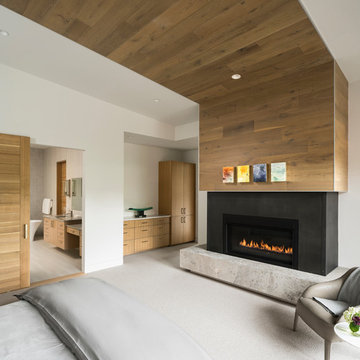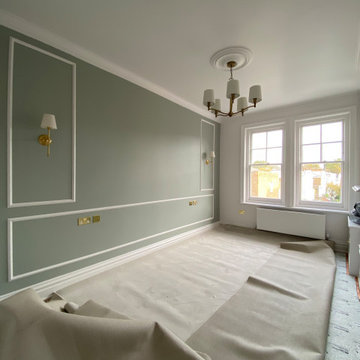寝室 (金属の暖炉まわり、竹フローリング、カーペット敷き、セラミックタイルの床、トラバーチンの床) の写真
絞り込み:
資材コスト
並び替え:今日の人気順
写真 1〜20 枚目(全 527 枚)
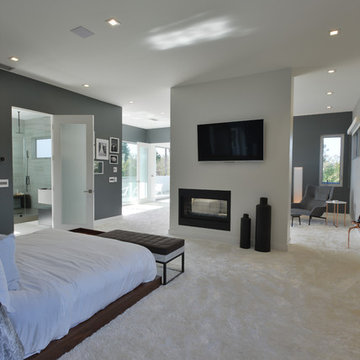
Modern design by Alberto Juarez and Darin Radac of Novum Architecture in Los Angeles.
ロサンゼルスにある広いモダンスタイルのおしゃれな主寝室 (グレーの壁、カーペット敷き、金属の暖炉まわり、両方向型暖炉) のレイアウト
ロサンゼルスにある広いモダンスタイルのおしゃれな主寝室 (グレーの壁、カーペット敷き、金属の暖炉まわり、両方向型暖炉) のレイアウト
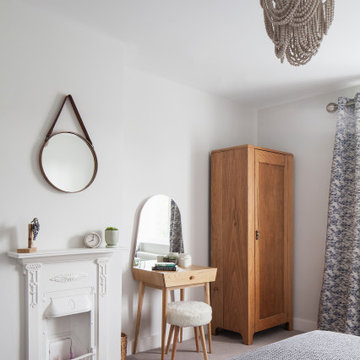
Within the Guest bedroom we created a neutral palette using natural finishes and warm tones.
サセックスにある中くらいな北欧スタイルのおしゃれな客用寝室 (白い壁、カーペット敷き、金属の暖炉まわり、グレーの床) のインテリア
サセックスにある中くらいな北欧スタイルのおしゃれな客用寝室 (白い壁、カーペット敷き、金属の暖炉まわり、グレーの床) のインテリア
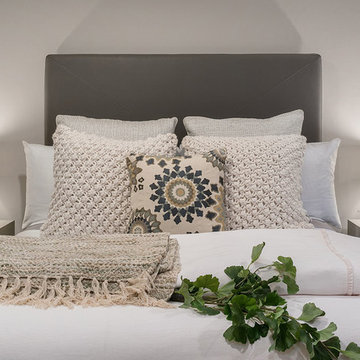
Basement master bedroom with gas fireplace
シアトルにある広いカントリー風のおしゃれな客用寝室 (グレーの壁、カーペット敷き、標準型暖炉、金属の暖炉まわり、グレーの床) のインテリア
シアトルにある広いカントリー風のおしゃれな客用寝室 (グレーの壁、カーペット敷き、標準型暖炉、金属の暖炉まわり、グレーの床) のインテリア
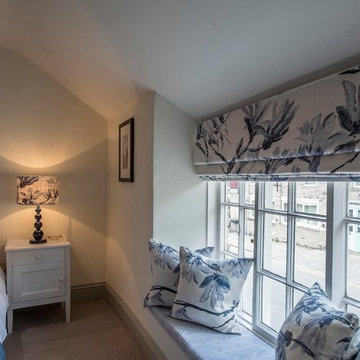
Currently living overseas, the owners of this stunning Grade II Listed stone cottage in the heart of the North York Moors set me the brief of designing the interiors. Renovated to a very high standard by the previous owner and a totally blank canvas, the brief was to create contemporary warm and welcoming interiors in keeping with the building’s history. To be used as a holiday let in the short term, the interiors needed to be high quality and comfortable for guests whilst at the same time, fulfilling the requirements of my clients and their young family to live in upon their return to the UK.
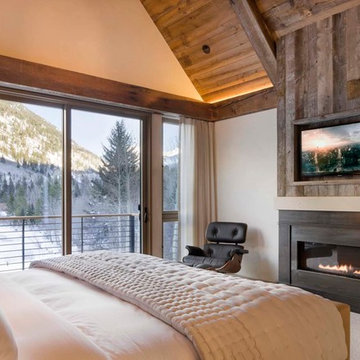
David O. Marlow
デンバーにある広いラスティックスタイルのおしゃれな主寝室 (ベージュの壁、カーペット敷き、横長型暖炉、金属の暖炉まわり、ベージュの床) のレイアウト
デンバーにある広いラスティックスタイルのおしゃれな主寝室 (ベージュの壁、カーペット敷き、横長型暖炉、金属の暖炉まわり、ベージュの床) のレイアウト
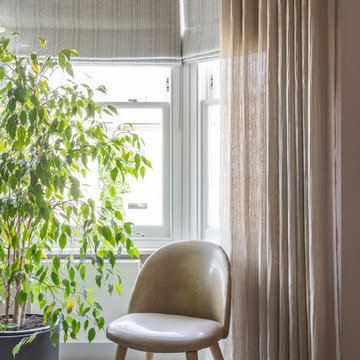
The Master Bedroom has this lovely bay window that flooded the room with light. We wanted to give the client something they could close fully when needed and also something that would give some privacy in the day. This beautiful woven fabric from De le Cuona was used for the Roman blinds and then we added some voile curtains from Osborne and Little to filter the view and the light. To keep the room feeling contemporary we fitted the curtains onto a discreet Silent Gliss ceiling track to maximise the room height.
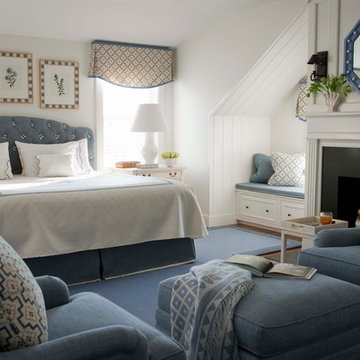
John Bessler Photography
http://www.besslerphoto.com
Interior Design By T. Keller Donovan
Pinemar, Inc.- Philadelphia General Contractor & Home Builder.
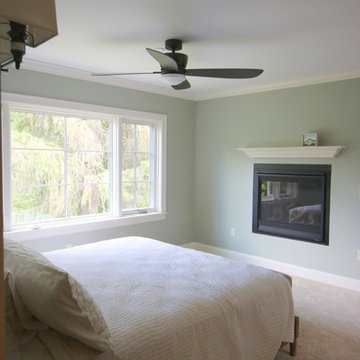
Custom Master Suite Addition located in Concord, NH. Photos by Casey Day
ボストンにある中くらいなトラディショナルスタイルのおしゃれな主寝室 (青い壁、カーペット敷き、横長型暖炉、金属の暖炉まわり、ベージュの床)
ボストンにある中くらいなトラディショナルスタイルのおしゃれな主寝室 (青い壁、カーペット敷き、横長型暖炉、金属の暖炉まわり、ベージュの床)
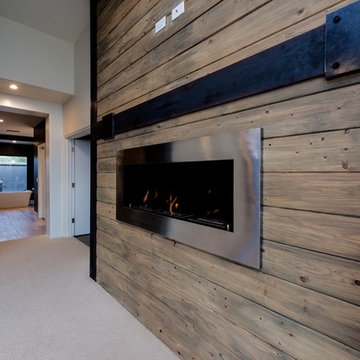
Reclaimed wood and steel accents give this master bedroom fireplace a contemporary urban feel.
フェニックスにある巨大なトランジショナルスタイルのおしゃれな主寝室 (グレーの壁、カーペット敷き、吊り下げ式暖炉、金属の暖炉まわり、ベージュの床)
フェニックスにある巨大なトランジショナルスタイルのおしゃれな主寝室 (グレーの壁、カーペット敷き、吊り下げ式暖炉、金属の暖炉まわり、ベージュの床)
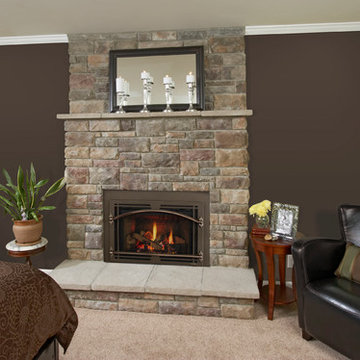
Bedroom Fireplace makeover.
クリーブランドにある広いトラディショナルスタイルのおしゃれな主寝室 (マルチカラーの壁、カーペット敷き、標準型暖炉、金属の暖炉まわり、ベージュの床)
クリーブランドにある広いトラディショナルスタイルのおしゃれな主寝室 (マルチカラーの壁、カーペット敷き、標準型暖炉、金属の暖炉まわり、ベージュの床)
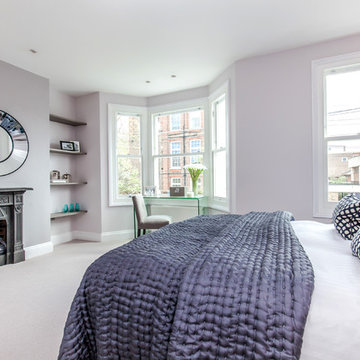
Agness Clark (www.agness.co.uk
ロンドンにある広いトランジショナルスタイルのおしゃれな主寝室 (グレーの壁、カーペット敷き、標準型暖炉、金属の暖炉まわり)
ロンドンにある広いトランジショナルスタイルのおしゃれな主寝室 (グレーの壁、カーペット敷き、標準型暖炉、金属の暖炉まわり)
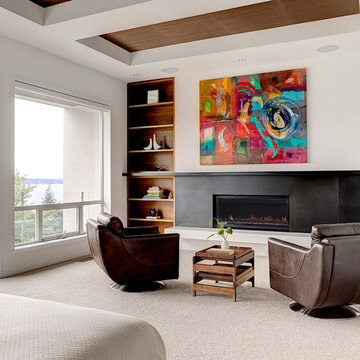
Alex Hayden
シアトルにあるコンテンポラリースタイルのおしゃれな主寝室 (白い壁、カーペット敷き、横長型暖炉、金属の暖炉まわり) のレイアウト
シアトルにあるコンテンポラリースタイルのおしゃれな主寝室 (白い壁、カーペット敷き、横長型暖炉、金属の暖炉まわり) のレイアウト
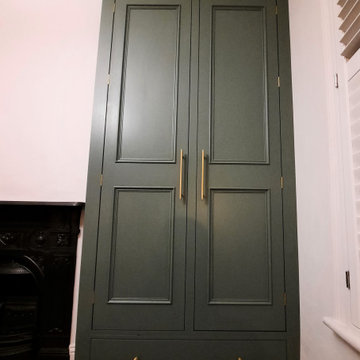
Custom hardwood in frame wardrobes with linen drawer, hanging rails and seasonal storage above.
Made to sympathetically blend into the period of the property, whilst maximising the space available.
Hand painted finish and Armac Martin hinges and handles for a real quality feel
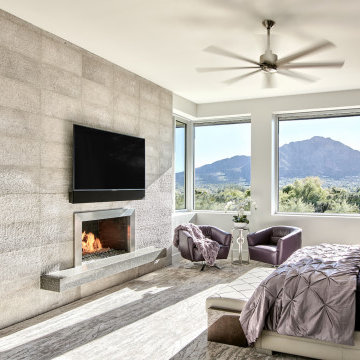
With nearly 14,000 square feet of transparent planar architecture, In Plane Sight, encapsulates — by a horizontal bridge-like architectural form — 180 degree views of Paradise Valley, iconic Camelback Mountain, the city of Phoenix, and its surrounding mountain ranges.
Large format wall cladding, wood ceilings, and an enviable glazing package produce an elegant, modernist hillside composition.
The challenges of this 1.25 acre site were few: a site elevation change exceeding 45 feet and an existing older home which was demolished. The client program was straightforward: modern and view-capturing with equal parts indoor and outdoor living spaces.
Though largely open, the architecture has a remarkable sense of spatial arrival and autonomy. A glass entry door provides a glimpse of a private bridge connecting master suite to outdoor living, highlights the vista beyond, and creates a sense of hovering above a descending landscape. Indoor living spaces enveloped by pocketing glass doors open to outdoor paradise.
The raised peninsula pool, which seemingly levitates above the ground floor plane, becomes a centerpiece for the inspiring outdoor living environment and the connection point between lower level entertainment spaces (home theater and bar) and upper outdoor spaces.
Project Details: In Plane Sight
Architecture: Drewett Works
Developer/Builder: Bedbrock Developers
Interior Design: Est Est and client
Photography: Werner Segarra
Awards
Room of the Year, Best in American Living Awards 2019
Platinum Award – Outdoor Room, Best in American Living Awards 2019
Silver Award – One-of-a-Kind Custom Home or Spec 6,001 – 8,000 sq ft, Best in American Living Awards 2019
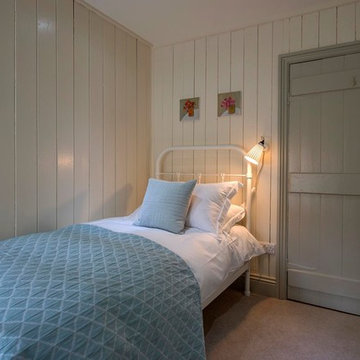
Currently living overseas, the owners of this stunning Grade II Listed stone cottage in the heart of the North York Moors set me the brief of designing the interiors. Renovated to a very high standard by the previous owner and a totally blank canvas, the brief was to create contemporary warm and welcoming interiors in keeping with the building’s history. To be used as a holiday let in the short term, the interiors needed to be high quality and comfortable for guests whilst at the same time, fulfilling the requirements of my clients and their young family to live in upon their return to the UK.

The view from this room is enough to keep you enthralled for hours, but add in the comfortable seating and cozy fireplace, and you are sure to enjoy many pleasant days in this space.
寝室 (金属の暖炉まわり、竹フローリング、カーペット敷き、セラミックタイルの床、トラバーチンの床) の写真
1
