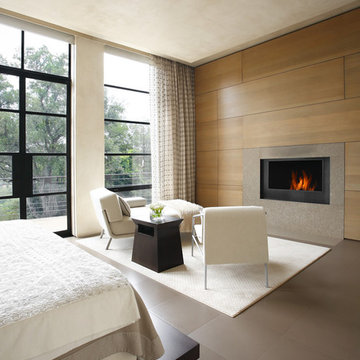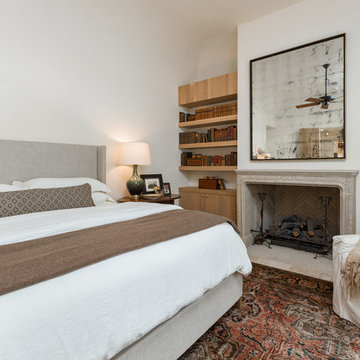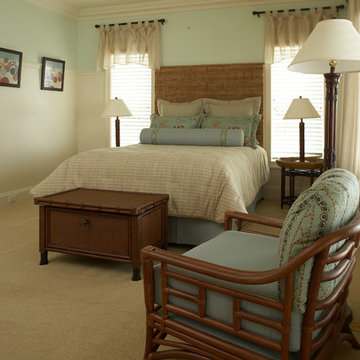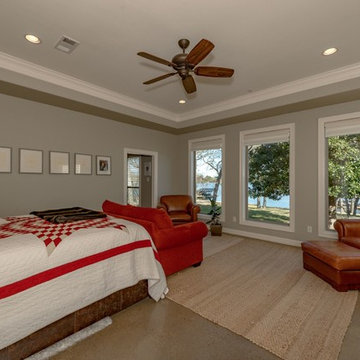寝室 (コンクリートの暖炉まわり、セラミックタイルの床、コンクリートの床、コルクフローリング) の写真
絞り込み:
資材コスト
並び替え:今日の人気順
写真 1〜20 枚目(全 49 枚)
1/5
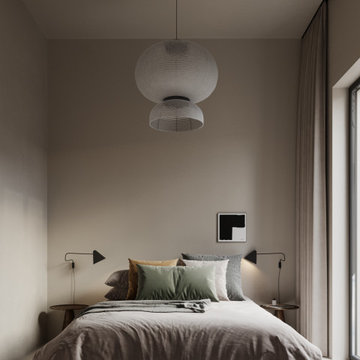
Destinazione: camera da letto. Morbidezza. Toni caldi e morbidi avvolgono questo ambiente. Eliminano qualsiasi disturbo. Azzerano preoccupazioni e ansie. Pace. Silenzio. Quello che ci serve per stabilire calma dentro a noi stessi. Pensare senza esser disturbati. Come se stessimo in un nido protetto avvolti dell’amore innato che c’è dentro di noi.

Breathtaking views of the incomparable Big Sur Coast, this classic Tuscan design of an Italian farmhouse, combined with a modern approach creates an ambiance of relaxed sophistication for this magnificent 95.73-acre, private coastal estate on California’s Coastal Ridge. Five-bedroom, 5.5-bath, 7,030 sq. ft. main house, and 864 sq. ft. caretaker house over 864 sq. ft. of garage and laundry facility. Commanding a ridge above the Pacific Ocean and Post Ranch Inn, this spectacular property has sweeping views of the California coastline and surrounding hills. “It’s as if a contemporary house were overlaid on a Tuscan farm-house ruin,” says decorator Craig Wright who created the interiors. The main residence was designed by renowned architect Mickey Muenning—the architect of Big Sur’s Post Ranch Inn, —who artfully combined the contemporary sensibility and the Tuscan vernacular, featuring vaulted ceilings, stained concrete floors, reclaimed Tuscan wood beams, antique Italian roof tiles and a stone tower. Beautifully designed for indoor/outdoor living; the grounds offer a plethora of comfortable and inviting places to lounge and enjoy the stunning views. No expense was spared in the construction of this exquisite estate.
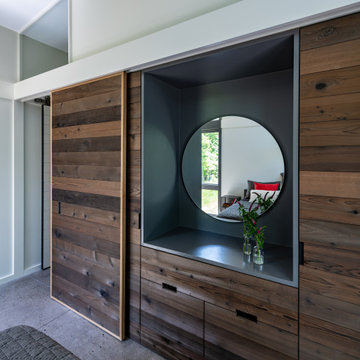
This 700 SF weekend cabin is highly space-efficient yet comfortable enough for guests. The office space doubles as a guest room by virtue of a built-in Murphy bed and the 2 half baths share a walk-in shower. The living space is expanded by a 400 SF covered porch and a 200 SF deck that takes in a tremendous view of the Shenandoah Valley landscape. The owner/architect carefully selected materials that would be durable, sustainable, and maintain their natural beauty as they age. The siding and decking are Kebony, interior floors are polished concrete with a sealer, and half of the interior doors and the built-in cabintry are cedar with a vinegar-based finish. The deck railings are powder-coated steel with stainless cable railing. All of the painted exterior trim work is Boral. The natural steel kitchen island base and the outdoor shower surround were provided by local fabricators. Houseworks made the interior doors, built-in cabinetry, and board-formed concrete fireplace surround and concrete firepit.
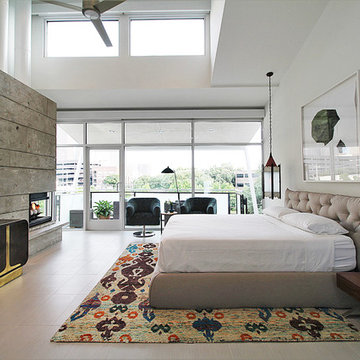
Great shot of a recent project reveals this exceptional space with a pair of custom swivels that can face bed, as well as the views. A classic midcentury floor lamp adds interest but doesn't block the views. Functional walnut nightstands float on nickel "X" bases and keep a low profile to allow the lighting and rug to be front and center of the design. On the left, an original MasterCraft burl wood and brass credenza adds a polished contrast to the new earthy concrete clad fireplace wall.
More images on our website: http://www.hectorromerodesign.com
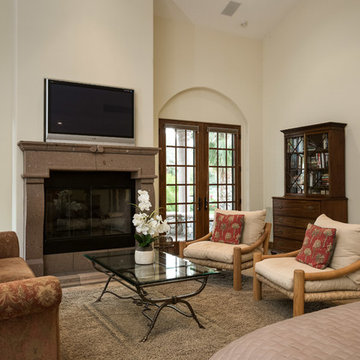
サンフランシスコにある中くらいな地中海スタイルのおしゃれな主寝室 (ベージュの壁、セラミックタイルの床、標準型暖炉、コンクリートの暖炉まわり、ベージュの床) のインテリア
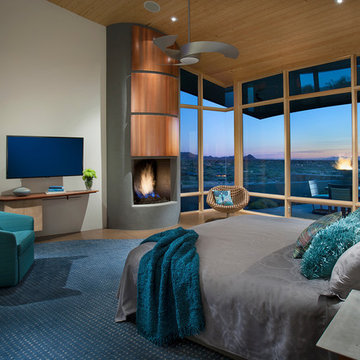
The colors of teal and blue in this master bedroom echo the colors of the Arizona sky outside, with views for miles over Scottsdale and Phoenix. A custom area rug anchors the bed and seating, giving warmth to the room.

Located on an extraordinary hillside site above the San Fernando Valley, the Sherman Residence was designed to unite indoors and outdoors. The house is made up of as a series of board-formed concrete, wood and glass pavilions connected via intersticial gallery spaces that together define a central courtyard. From each room one can see the rich and varied landscape, which includes indigenous large oaks, sycamores, “working” plants such as orange and avocado trees, palms and succulents. A singular low-slung wood roof with deep overhangs shades and unifies the overall composition.
CLIENT: Jerry & Zina Sherman
PROJECT TEAM: Peter Tolkin, John R. Byram, Christopher Girt, Craig Rizzo, Angela Uriu, Eric Townsend, Anthony Denzer
ENGINEERS: Joseph Perazzelli (Structural), John Ott & Associates (Civil), Brian A. Robinson & Associates (Geotechnical)
LANDSCAPE: Wade Graham Landscape Studio
CONSULTANTS: Tree Life Concern Inc. (Arborist), E&J Engineering & Energy Designs (Title-24 Energy)
GENERAL CONTRACTOR: A-1 Construction
PHOTOGRAPHER: Peter Tolkin, Grant Mudford
AWARDS: 2001 Excellence Award Southern California Ready Mixed Concrete Association
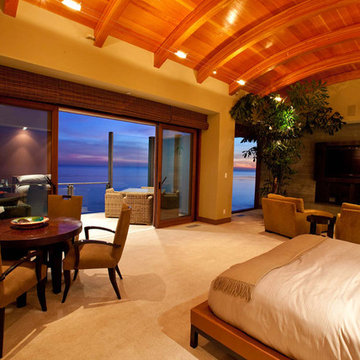
This home features concrete interior and exterior walls, giving it a chic modern look. The Interior concrete walls were given a wood texture giving it a one of a kind look.
We are responsible for all concrete work seen. This includes the entire concrete structure of the home, including the interior walls, stairs and fire places. We are also responsible for the structural concrete and the installation of custom concrete caissons into bed rock to ensure a solid foundation as this home sits over the water. All interior furnishing was done by a professional after we completed the construction of the home.
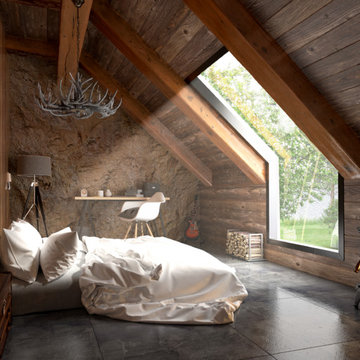
Chambre design mélangeant le bois et la pierre.
モンペリエにある広いラスティックスタイルのおしゃれな主寝室 (茶色い壁、セラミックタイルの床、薪ストーブ、コンクリートの暖炉まわり、グレーの床) のレイアウト
モンペリエにある広いラスティックスタイルのおしゃれな主寝室 (茶色い壁、セラミックタイルの床、薪ストーブ、コンクリートの暖炉まわり、グレーの床) のレイアウト
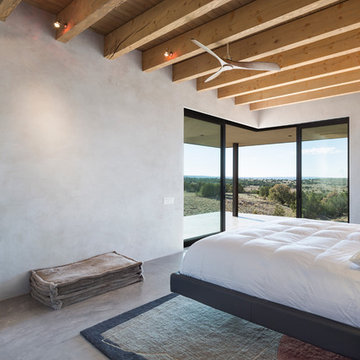
Robert Reck
アルバカーキにある中くらいなコンテンポラリースタイルのおしゃれな主寝室 (グレーの壁、コンクリートの床、横長型暖炉、コンクリートの暖炉まわり) のレイアウト
アルバカーキにある中くらいなコンテンポラリースタイルのおしゃれな主寝室 (グレーの壁、コンクリートの床、横長型暖炉、コンクリートの暖炉まわり) のレイアウト
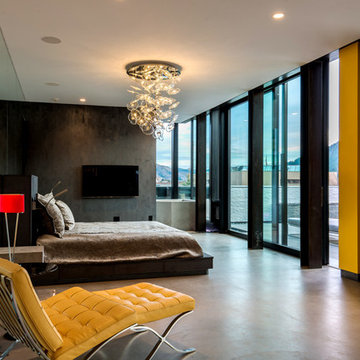
Modern master bedroom with floor to ceiling windows, charcoal walls, custom glass chandelier and bright splashes of color.
他の地域にあるコンテンポラリースタイルのおしゃれな主寝室 (グレーの壁、コンクリートの床、両方向型暖炉、グレーの床、コンクリートの暖炉まわり)
他の地域にあるコンテンポラリースタイルのおしゃれな主寝室 (グレーの壁、コンクリートの床、両方向型暖炉、グレーの床、コンクリートの暖炉まわり)
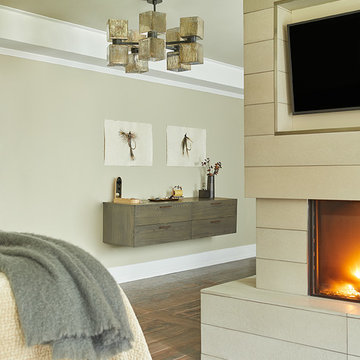
Although the large walk-in closet has plenty of storage for two, not all items need live in a closet. We sourced a wall-mounted dresser featuring linear leather drawer pulls to keep an uncluttered and streamlined look. The artwork features fly ties on handmade paper sourced from a boutique in Narrowsburg, NY.
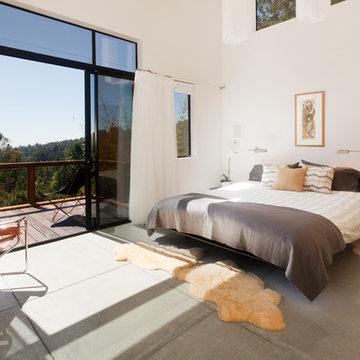
Reflex Imaging
サンフランシスコにある広いコンテンポラリースタイルのおしゃれな主寝室 (白い壁、コンクリートの床、標準型暖炉、コンクリートの暖炉まわり、グレーの床) のレイアウト
サンフランシスコにある広いコンテンポラリースタイルのおしゃれな主寝室 (白い壁、コンクリートの床、標準型暖炉、コンクリートの暖炉まわり、グレーの床) のレイアウト
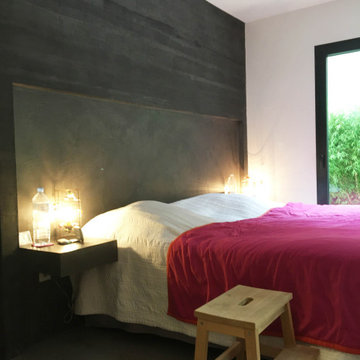
Mise en matière, enduit béton ciré spatulé, imprimé, métallisé.
Murs, cheminée, tête de lit, portes de placard.
Microtopping.
Maison contemporaine
他の地域にある中くらいなコンテンポラリースタイルのおしゃれな寝室 (グレーの壁、コンクリートの床、コーナー設置型暖炉、コンクリートの暖炉まわり) のインテリア
他の地域にある中くらいなコンテンポラリースタイルのおしゃれな寝室 (グレーの壁、コンクリートの床、コーナー設置型暖炉、コンクリートの暖炉まわり) のインテリア
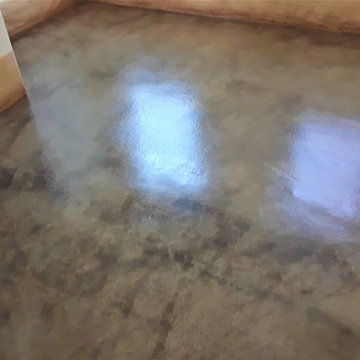
After pic of an acid stain floor in a new construction home bedroom.
アルバカーキにある広いラスティックスタイルのおしゃれな客用寝室 (白い壁、コンクリートの床、暖炉なし、コンクリートの暖炉まわり、茶色い床)
アルバカーキにある広いラスティックスタイルのおしゃれな客用寝室 (白い壁、コンクリートの床、暖炉なし、コンクリートの暖炉まわり、茶色い床)
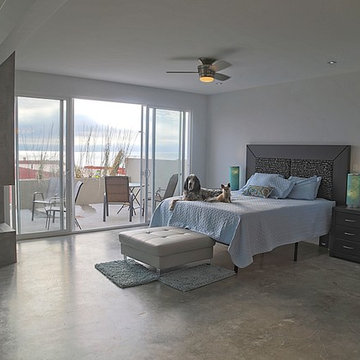
Diane Kane
サンディエゴにあるコンテンポラリースタイルのおしゃれなロフト寝室 (グレーの壁、コンクリートの床、両方向型暖炉、コンクリートの暖炉まわり)
サンディエゴにあるコンテンポラリースタイルのおしゃれなロフト寝室 (グレーの壁、コンクリートの床、両方向型暖炉、コンクリートの暖炉まわり)
寝室 (コンクリートの暖炉まわり、セラミックタイルの床、コンクリートの床、コルクフローリング) の写真
1
