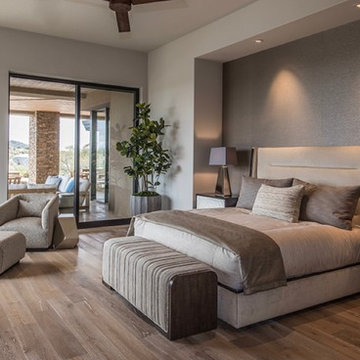寝室 (コンクリートの暖炉まわり、金属の暖炉まわり、ベージュの床、茶色い床) の写真
絞り込み:
資材コスト
並び替え:今日の人気順
写真 1〜20 枚目(全 841 枚)
1/5

This 6,500-square-foot one-story vacation home overlooks a golf course with the San Jacinto mountain range beyond. The house has a light-colored material palette—limestone floors, bleached teak ceilings—and ample access to outdoor living areas.
Builder: Bradshaw Construction
Architect: Marmol Radziner
Interior Design: Sophie Harvey
Landscape: Madderlake Designs
Photography: Roger Davies
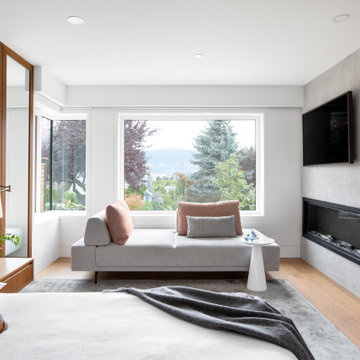
バンクーバーにある広いモダンスタイルのおしゃれな主寝室 (白い壁、無垢フローリング、標準型暖炉、コンクリートの暖炉まわり、茶色い床、パネル壁) のインテリア

WINNER: Silver Award – One-of-a-Kind Custom or Spec 4,001 – 5,000 sq ft, Best in American Living Awards, 2019
Affectionately called The Magnolia, a reference to the architect's Southern upbringing, this project was a grass roots exploration of farmhouse architecture. Located in Phoenix, Arizona’s idyllic Arcadia neighborhood, the home gives a nod to the area’s citrus orchard history.
Echoing the past while embracing current millennial design expectations, this just-complete speculative family home hosts four bedrooms, an office, open living with a separate “dirty kitchen”, and the Stone Bar. Positioned in the Northwestern portion of the site, the Stone Bar provides entertainment for the interior and exterior spaces. With retracting sliding glass doors and windows above the bar, the space opens up to provide a multipurpose playspace for kids and adults alike.
Nearly as eyecatching as the Camelback Mountain view is the stunning use of exposed beams, stone, and mill scale steel in this grass roots exploration of farmhouse architecture. White painted siding, white interior walls, and warm wood floors communicate a harmonious embrace in this soothing, family-friendly abode.
Project Details // The Magnolia House
Architecture: Drewett Works
Developer: Marc Development
Builder: Rafterhouse
Interior Design: Rafterhouse
Landscape Design: Refined Gardens
Photographer: ProVisuals Media
Awards
Silver Award – One-of-a-Kind Custom or Spec 4,001 – 5,000 sq ft, Best in American Living Awards, 2019
Featured In
“The Genteel Charm of Modern Farmhouse Architecture Inspired by Architect C.P. Drewett,” by Elise Glickman for Iconic Life, Nov 13, 2019
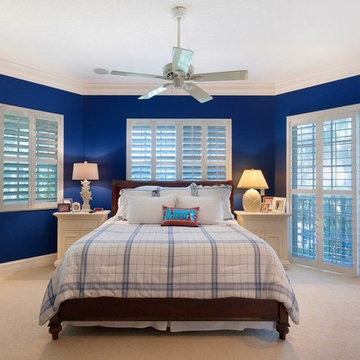
Master Bedroom
マイアミにある中くらいなビーチスタイルのおしゃれな主寝室 (青い壁、カーペット敷き、コーナー設置型暖炉、コンクリートの暖炉まわり、ベージュの床)
マイアミにある中くらいなビーチスタイルのおしゃれな主寝室 (青い壁、カーペット敷き、コーナー設置型暖炉、コンクリートの暖炉まわり、ベージュの床)
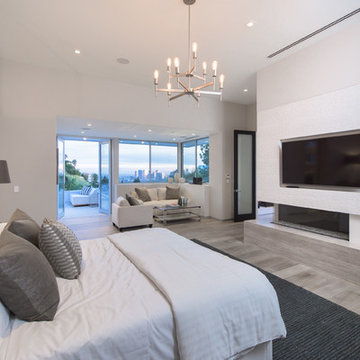
ロサンゼルスにあるコンテンポラリースタイルのおしゃれな主寝室 (白い壁、淡色無垢フローリング、横長型暖炉、コンクリートの暖炉まわり、ベージュの床)
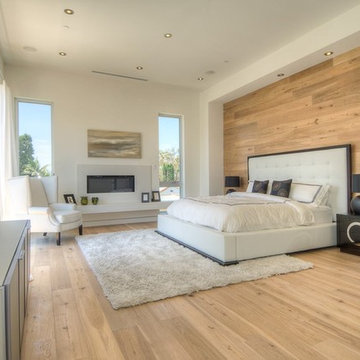
View Our Profile For More Photos Of This Home
ロサンゼルスにある巨大なコンテンポラリースタイルのおしゃれな主寝室 (白い壁、淡色無垢フローリング、横長型暖炉、コンクリートの暖炉まわり、茶色い床) のインテリア
ロサンゼルスにある巨大なコンテンポラリースタイルのおしゃれな主寝室 (白い壁、淡色無垢フローリング、横長型暖炉、コンクリートの暖炉まわり、茶色い床) のインテリア
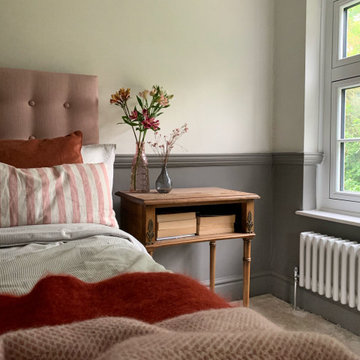
Victorian property built in a Georgian style, this country property required redecoration on a small budget. New colour scheme chosen to fit with the rest of the home, new soft furnishings and a chair were sourced and the existing headboard reupholstered.

Wonderfully executed Farm house modern Master Bedroom. T&G Ceiling, with custom wood beams. Steel surround fireplace and 8' hardwood floors imported from Europe
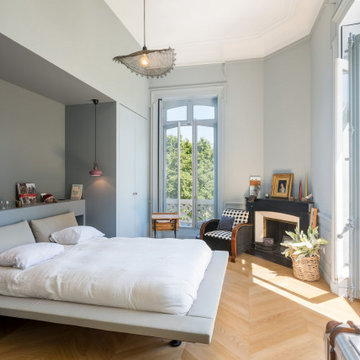
Les grandes pièces hausmaniennes peuvent devenir fonctionnelles avec forces d'astuces d'agenecement menuisé sur mesure.
リヨンにある広いコンテンポラリースタイルのおしゃれな主寝室 (グレーの壁、淡色無垢フローリング、コーナー設置型暖炉、コンクリートの暖炉まわり、ベージュの床) のレイアウト
リヨンにある広いコンテンポラリースタイルのおしゃれな主寝室 (グレーの壁、淡色無垢フローリング、コーナー設置型暖炉、コンクリートの暖炉まわり、ベージュの床) のレイアウト
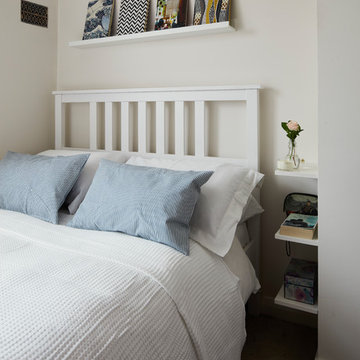
Philip Lauterbach
ダブリンにある小さなコンテンポラリースタイルのおしゃれな寝室 (白い壁、カーペット敷き、コーナー設置型暖炉、金属の暖炉まわり、ベージュの床) のレイアウト
ダブリンにある小さなコンテンポラリースタイルのおしゃれな寝室 (白い壁、カーペット敷き、コーナー設置型暖炉、金属の暖炉まわり、ベージュの床) のレイアウト
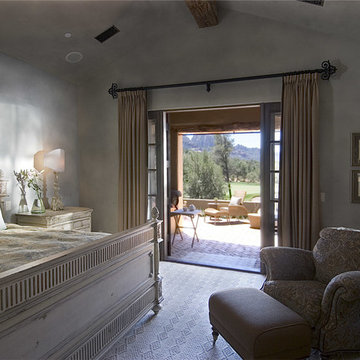
This Master suite brings peaceful rest .The smooth venician plaster walls in a soft blue gray, are the backdrop to the Habersham bed bringing the farmhouse feel into the design.
Brenda Jacobson Photography
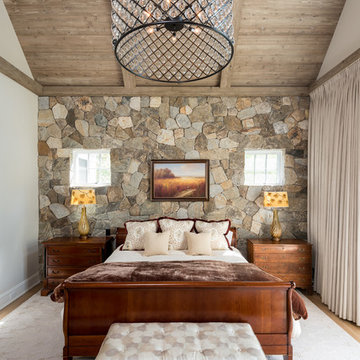
Karol Steczkowski | 860.770.6705 | www.toprealestatephotos.com
ブリッジポートにある広いカントリー風のおしゃれな主寝室 (白い壁、淡色無垢フローリング、標準型暖炉、金属の暖炉まわり、茶色い床) のレイアウト
ブリッジポートにある広いカントリー風のおしゃれな主寝室 (白い壁、淡色無垢フローリング、標準型暖炉、金属の暖炉まわり、茶色い床) のレイアウト

Emily Minton Redfield
デンバーにあるラスティックスタイルのおしゃれな主寝室 (淡色無垢フローリング、横長型暖炉、ベージュの床、グレーの壁、金属の暖炉まわり、三角天井、壁紙) のレイアウト
デンバーにあるラスティックスタイルのおしゃれな主寝室 (淡色無垢フローリング、横長型暖炉、ベージュの床、グレーの壁、金属の暖炉まわり、三角天井、壁紙) のレイアウト
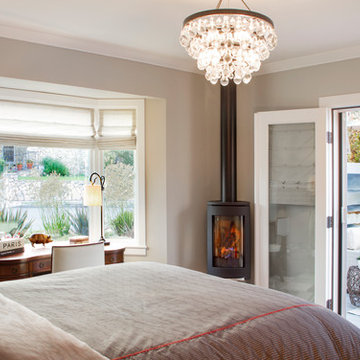
Photo Credit: Nicole Leone
ロサンゼルスにあるトランジショナルスタイルのおしゃれな主寝室 (グレーの壁、茶色い床、濃色無垢フローリング、吊り下げ式暖炉、金属の暖炉まわり、グレーとブラウン)
ロサンゼルスにあるトランジショナルスタイルのおしゃれな主寝室 (グレーの壁、茶色い床、濃色無垢フローリング、吊り下げ式暖炉、金属の暖炉まわり、グレーとブラウン)
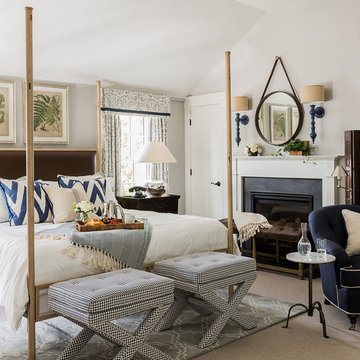
Historical meets traditional in this Lexington inn's 22 room update/remodel. Robin oversaw the project entirely, from interior architecture to choosing the butter knives in the Inn’s restaurant. Named twice to Travel + Leisure’s “Top 100 Hotels in the World”, the project’s standout interior design continue to help earn the Inn and its upscale restaurant international accolades.
Photo credit: Michael J. Lee Photography
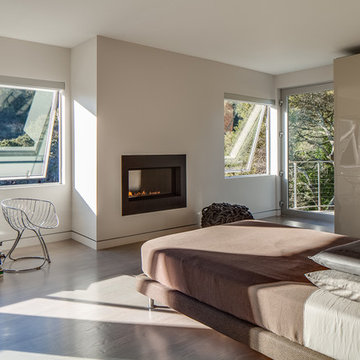
Architecture by Mark Brand Architecture
Photos by Chris Stark
サンフランシスコにある広いモダンスタイルのおしゃれな主寝室 (白い壁、横長型暖炉、茶色い床、無垢フローリング、金属の暖炉まわり) のレイアウト
サンフランシスコにある広いモダンスタイルのおしゃれな主寝室 (白い壁、横長型暖炉、茶色い床、無垢フローリング、金属の暖炉まわり) のレイアウト

Modern metal fireplace
ソルトレイクシティにある広いコンテンポラリースタイルのおしゃれな客用寝室 (白い壁、コンクリートの床、標準型暖炉、金属の暖炉まわり、ベージュの床) のレイアウト
ソルトレイクシティにある広いコンテンポラリースタイルのおしゃれな客用寝室 (白い壁、コンクリートの床、標準型暖炉、金属の暖炉まわり、ベージュの床) のレイアウト
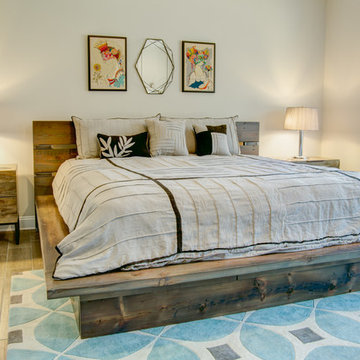
Platform bed hand crafted from reclaimed barnwood and fabricated steel. King size
ローリーにある広いラスティックスタイルのおしゃれな主寝室 (茶色い床、グレーの壁、淡色無垢フローリング、金属の暖炉まわり、暖炉なし、グレーとブラウン) のレイアウト
ローリーにある広いラスティックスタイルのおしゃれな主寝室 (茶色い床、グレーの壁、淡色無垢フローリング、金属の暖炉まわり、暖炉なし、グレーとブラウン) のレイアウト
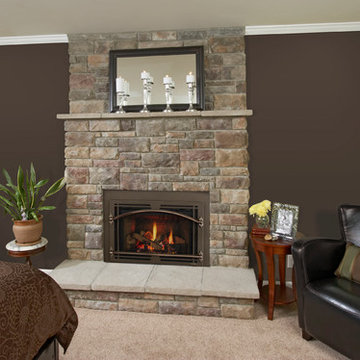
Bedroom Fireplace makeover.
クリーブランドにある広いトラディショナルスタイルのおしゃれな主寝室 (マルチカラーの壁、カーペット敷き、標準型暖炉、金属の暖炉まわり、ベージュの床)
クリーブランドにある広いトラディショナルスタイルのおしゃれな主寝室 (マルチカラーの壁、カーペット敷き、標準型暖炉、金属の暖炉まわり、ベージュの床)
寝室 (コンクリートの暖炉まわり、金属の暖炉まわり、ベージュの床、茶色い床) の写真
1
