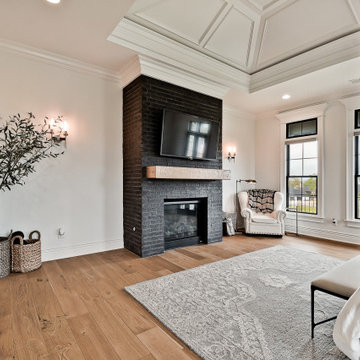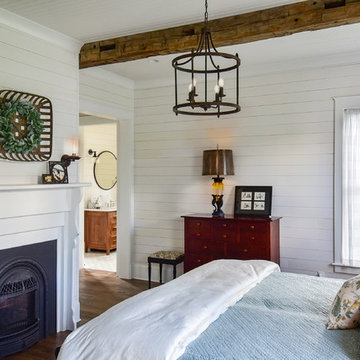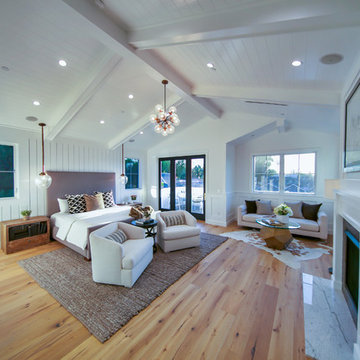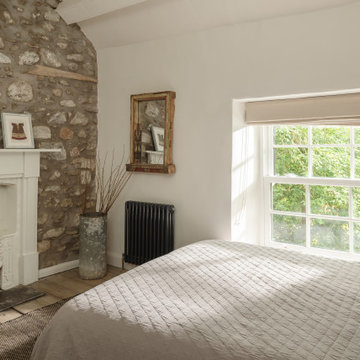寝室 (レンガの暖炉まわり、積石の暖炉まわり、木材の暖炉まわり、白い壁) の写真
絞り込み:
資材コスト
並び替え:今日の人気順
写真 1〜20 枚目(全 1,078 枚)
1/5
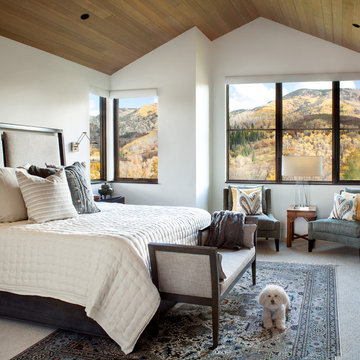
Gibeon Photography.
デンバーにある中くらいなトランジショナルスタイルのおしゃれな主寝室 (標準型暖炉、レンガの暖炉まわり、白い壁、カーペット敷き、グレーの床) のレイアウト
デンバーにある中くらいなトランジショナルスタイルのおしゃれな主寝室 (標準型暖炉、レンガの暖炉まわり、白い壁、カーペット敷き、グレーの床) のレイアウト
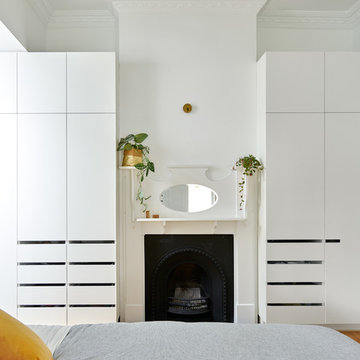
Photography by Dan Fuge
メルボルンにある小さなコンテンポラリースタイルのおしゃれな主寝室 (白い壁、標準型暖炉、木材の暖炉まわり、茶色い床、無垢フローリング、グレーとブラウン) のインテリア
メルボルンにある小さなコンテンポラリースタイルのおしゃれな主寝室 (白い壁、標準型暖炉、木材の暖炉まわり、茶色い床、無垢フローリング、グレーとブラウン) のインテリア

Authentic French Country Estate in one of Houston's most exclusive neighborhoods - Hunters Creek Village. Custom designed and fabricated iron railing featuring Gothic circles.
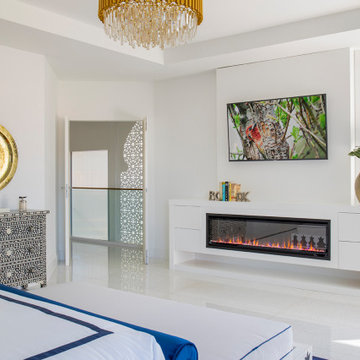
Our clients moved from Dubai to Miami and hired us to transform a new home into a Modern Moroccan Oasis. Our firm truly enjoyed working on such a beautiful and unique project.
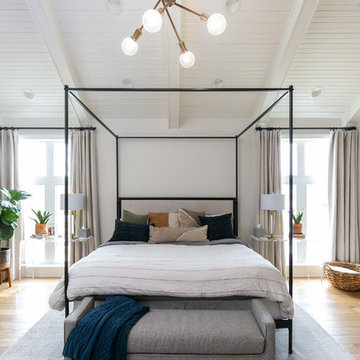
Low Gear Photography
カンザスシティにある広いトランジショナルスタイルのおしゃれな主寝室 (白い壁、淡色無垢フローリング、標準型暖炉、木材の暖炉まわり、ベージュの床) のレイアウト
カンザスシティにある広いトランジショナルスタイルのおしゃれな主寝室 (白い壁、淡色無垢フローリング、標準型暖炉、木材の暖炉まわり、ベージュの床) のレイアウト
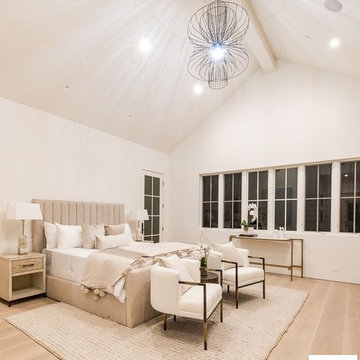
Candy
ロサンゼルスにある広いコンテンポラリースタイルのおしゃれな客用寝室 (白い壁、淡色無垢フローリング、ベージュの床、吊り下げ式暖炉、木材の暖炉まわり) のインテリア
ロサンゼルスにある広いコンテンポラリースタイルのおしゃれな客用寝室 (白い壁、淡色無垢フローリング、ベージュの床、吊り下げ式暖炉、木材の暖炉まわり) のインテリア
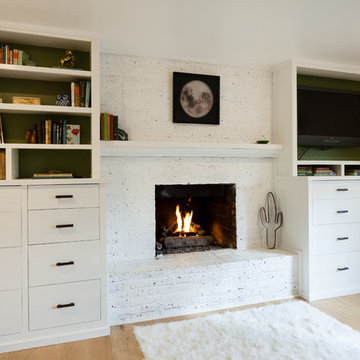
James Stewart
フェニックスにある中くらいなエクレクティックスタイルのおしゃれな主寝室 (白い壁、淡色無垢フローリング、標準型暖炉、レンガの暖炉まわり) のレイアウト
フェニックスにある中くらいなエクレクティックスタイルのおしゃれな主寝室 (白い壁、淡色無垢フローリング、標準型暖炉、レンガの暖炉まわり) のレイアウト
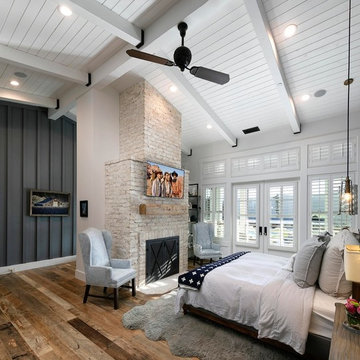
オレンジカウンティにある広いカントリー風のおしゃれな主寝室 (白い壁、無垢フローリング、標準型暖炉、レンガの暖炉まわり、茶色い床) のレイアウト
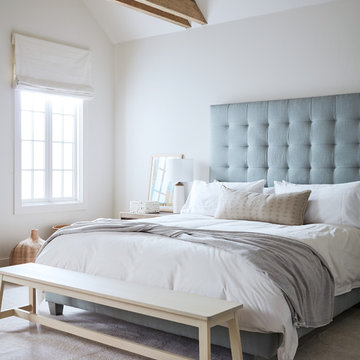
Pebble Beach Master Bedroom. Exposed beams, white linens, fabric headboard, wood bench. Photographer: John Merkl
サンルイスオビスポにある広いビーチスタイルのおしゃれな主寝室 (白い壁、標準型暖炉、木材の暖炉まわり、ベージュの床)
サンルイスオビスポにある広いビーチスタイルのおしゃれな主寝室 (白い壁、標準型暖炉、木材の暖炉まわり、ベージュの床)

Inspired by the iconic American farmhouse, this transitional home blends a modern sense of space and living with traditional form and materials. Details are streamlined and modernized, while the overall form echoes American nastolgia. Past the expansive and welcoming front patio, one enters through the element of glass tying together the two main brick masses.
The airiness of the entry glass wall is carried throughout the home with vaulted ceilings, generous views to the outside and an open tread stair with a metal rail system. The modern openness is balanced by the traditional warmth of interior details, including fireplaces, wood ceiling beams and transitional light fixtures, and the restrained proportion of windows.
The home takes advantage of the Colorado sun by maximizing the southern light into the family spaces and Master Bedroom, orienting the Kitchen, Great Room and informal dining around the outdoor living space through views and multi-slide doors, the formal Dining Room spills out to the front patio through a wall of French doors, and the 2nd floor is dominated by a glass wall to the front and a balcony to the rear.
As a home for the modern family, it seeks to balance expansive gathering spaces throughout all three levels, both indoors and out, while also providing quiet respites such as the 5-piece Master Suite flooded with southern light, the 2nd floor Reading Nook overlooking the street, nestled between the Master and secondary bedrooms, and the Home Office projecting out into the private rear yard. This home promises to flex with the family looking to entertain or stay in for a quiet evening.
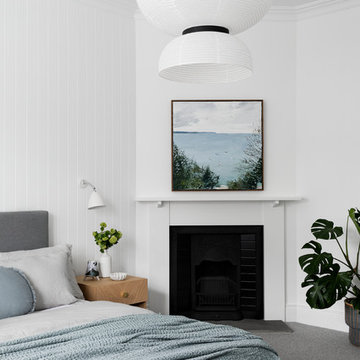
Master Bedroom
Photo Credit: Martina Gemmola
Styling: Bea + Co and Bask Interiors
Builder: Hart Builders
メルボルンにあるコンテンポラリースタイルのおしゃれな主寝室 (白い壁、カーペット敷き、標準型暖炉、木材の暖炉まわり、グレーの床) のインテリア
メルボルンにあるコンテンポラリースタイルのおしゃれな主寝室 (白い壁、カーペット敷き、標準型暖炉、木材の暖炉まわり、グレーの床) のインテリア
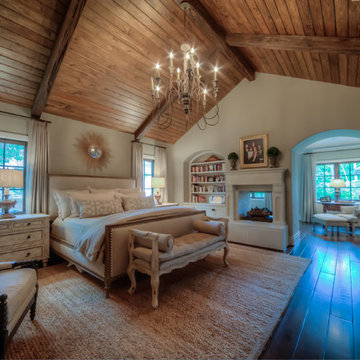
Authentic French Country Estate in one of Houston's most exclusive neighborhoods - Hunters Creek Village.
ヒューストンにある広いトラディショナルスタイルのおしゃれな主寝室 (白い壁、濃色無垢フローリング、両方向型暖炉、木材の暖炉まわり、茶色い床、照明) のインテリア
ヒューストンにある広いトラディショナルスタイルのおしゃれな主寝室 (白い壁、濃色無垢フローリング、両方向型暖炉、木材の暖炉まわり、茶色い床、照明) のインテリア
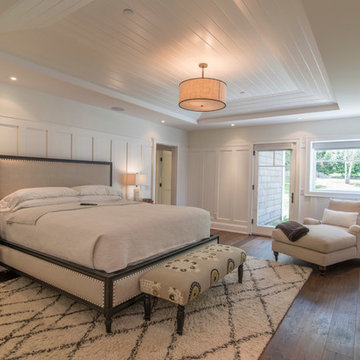
ロサンゼルスにある広いトランジショナルスタイルのおしゃれな主寝室 (白い壁、無垢フローリング、標準型暖炉、木材の暖炉まわり) のレイアウト
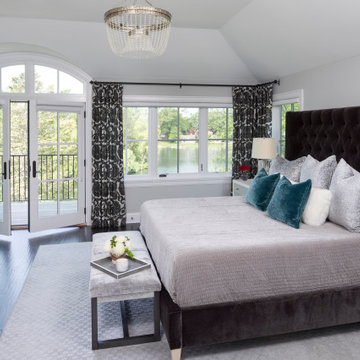
Martha O'Hara Interiors, Interior Design & Photo Styling
Please Note: All “related,” “similar,” and “sponsored” products tagged or listed by Houzz are not actual products pictured. They have not been approved by Martha O’Hara Interiors nor any of the professionals credited. For information about our work, please contact design@oharainteriors.com.
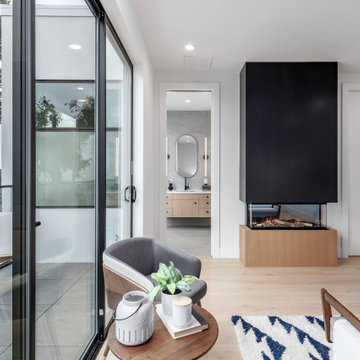
サンフランシスコにある中くらいなモダンスタイルのおしゃれな主寝室 (白い壁、淡色無垢フローリング、コーナー設置型暖炉、木材の暖炉まわり) のインテリア
寝室 (レンガの暖炉まわり、積石の暖炉まわり、木材の暖炉まわり、白い壁) の写真
1

