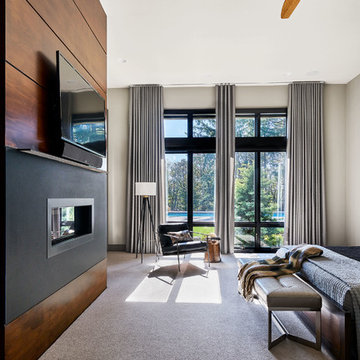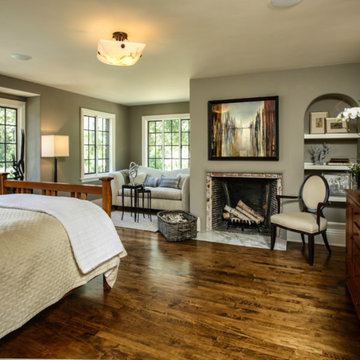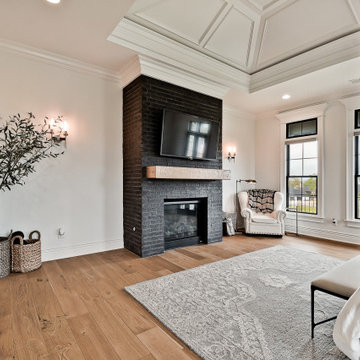主寝室 (レンガの暖炉まわり、積石の暖炉まわり、木材の暖炉まわり) の写真
絞り込み:
資材コスト
並び替え:今日の人気順
写真 1〜20 枚目(全 3,221 枚)
1/5

Creating an indoor/outdoor connection was paramount for the master suite. This was to become the owner’s private oasis. A vaulted ceiling and window wall invite the flow of natural light. A fireplace and private exit to the garden house provide the perfect respite after a busy day. The new master bath, flanked by his and her walk-in closets, has a tile shower or soaking tub for bathing.
Wall Paint Color: Benjamin Moore HC 167, Amherst Gray flat.
Architectural Design: Sennikoff Architects. Kitchen Design. Architectural Detailing & Photo Staging: Zieba Builders. Photography: Ken Henry.

Principal bedroom - comforting blue hues, grasscloth wallpaper and warm pink accent make this bedroom a relaxing sanctuary
ロンドンにある広いトランジショナルスタイルのおしゃれな主寝室 (青い壁、濃色無垢フローリング、標準型暖炉、木材の暖炉まわり、茶色い床、壁紙) のレイアウト
ロンドンにある広いトランジショナルスタイルのおしゃれな主寝室 (青い壁、濃色無垢フローリング、標準型暖炉、木材の暖炉まわり、茶色い床、壁紙) のレイアウト
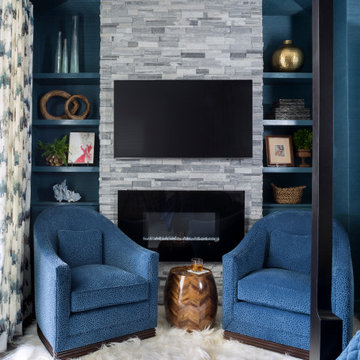
The master bedroom is all about drama. Dark blue grass cloth walls and drapery in an abstract watery blue and ivory pattern lend softness to the space. We loved finding this little pirate box as a nod to Tampa's Gasparilla festival held each February.

This Main Bedroom Retreat has gray walls and off white woodwork. The two sided fireplace is shared with the master bath. The doors exit to a private deck or the large family deck for access to the pool and hot tub.
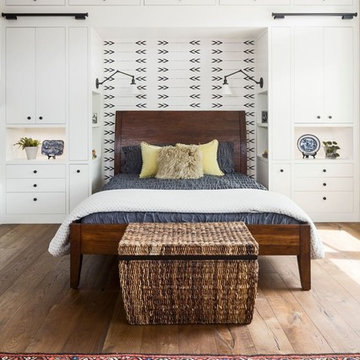
Walking down the stairs will lead you to the master bedroom which features floor to ceiling custom cabinets at the bed wall, deep drawers below the platform wall, and custom closet with sliding doors. Access to all of the cabinets was a must, even at the tippy top, so we designed a library ladder that could be used on the closet or bed side, with a central resting place between the windows when not in use. The overall aesthetic is warm, clean and minimal, with white cabinets, stained European white oak floors, and matte black hardware. An accent wall of Cavern Home wallpaper adds interest and ties the finishes of the room together.
Interior Design by Jameson Interiors.
Photo by Andrea Calo.
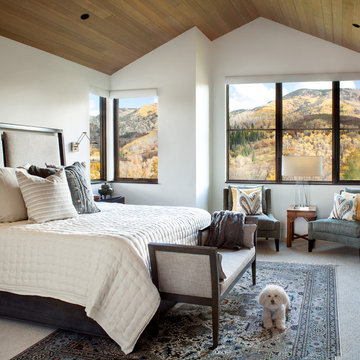
Gibeon Photography.
デンバーにある中くらいなトランジショナルスタイルのおしゃれな主寝室 (標準型暖炉、レンガの暖炉まわり、白い壁、カーペット敷き、グレーの床) のレイアウト
デンバーにある中くらいなトランジショナルスタイルのおしゃれな主寝室 (標準型暖炉、レンガの暖炉まわり、白い壁、カーペット敷き、グレーの床) のレイアウト
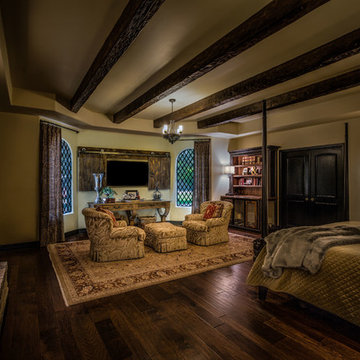
This master bedroom was given a European touch thru the use of wood beams, wood flooring, brick fireplace with a mortar wash, a TV with sliding barn doors, and a built-in bookcase that houses a dog kennel below. All of the colors and textures give this a warm and inviting feel.
Chad Ulam Photography
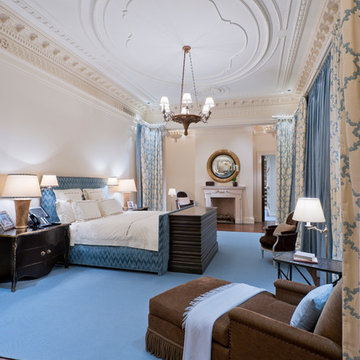
The plaster ceiling design for the Master Bedroom was inspired by a Morning Room of an English manor house.
Interior Architecture by Brian O'Keefe Architect, PC, with Interior Design by Marjorie Shushan.
Featured in Architectural Digest.
Photo by Liz Ordonoz.
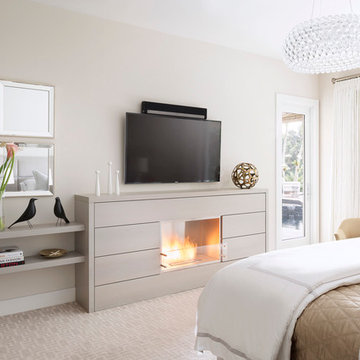
Luxurious master bedroom designed for equestrian family in Wellington, FL. Vintage side chairs. Custom bed and nightstands. Custom fireplace with EcoSmart fire insert. Custom drapery. Bedding by Matouk. Alabaster lamps by Visual Comfort. Design By Krista Watterworth Design Studio of Palm Beach Gardens, Florida
Paint color: Benjamin Moore Edgecomb Gray
Photography by Jessica Glynn
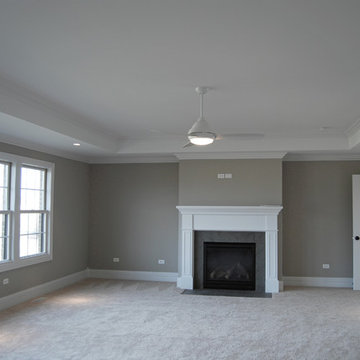
Double doors allow entry into a master retreat with a fireplace, plenty of natural light and a recessed ceiling for additional height.
シカゴにある巨大なトラディショナルスタイルのおしゃれな主寝室 (カーペット敷き、標準型暖炉、木材の暖炉まわり、ベージュの壁、ベージュの床) のインテリア
シカゴにある巨大なトラディショナルスタイルのおしゃれな主寝室 (カーペット敷き、標準型暖炉、木材の暖炉まわり、ベージュの壁、ベージュの床) のインテリア
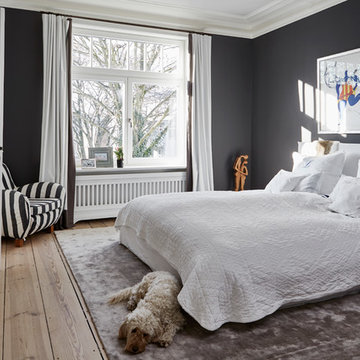
Nina Struwe Photography
ハンブルクにある広いコンテンポラリースタイルのおしゃれな主寝室 (黒い壁、標準型暖炉、木材の暖炉まわり、茶色い床、無垢フローリング、グレーと黒) のレイアウト
ハンブルクにある広いコンテンポラリースタイルのおしゃれな主寝室 (黒い壁、標準型暖炉、木材の暖炉まわり、茶色い床、無垢フローリング、グレーと黒) のレイアウト
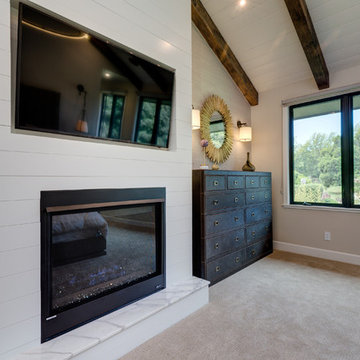
Two Fish Digital
ロサンゼルスにある広いモダンスタイルのおしゃれな主寝室 (ベージュの壁、カーペット敷き、標準型暖炉、木材の暖炉まわり、ベージュの床) のインテリア
ロサンゼルスにある広いモダンスタイルのおしゃれな主寝室 (ベージュの壁、カーペット敷き、標準型暖炉、木材の暖炉まわり、ベージュの床) のインテリア
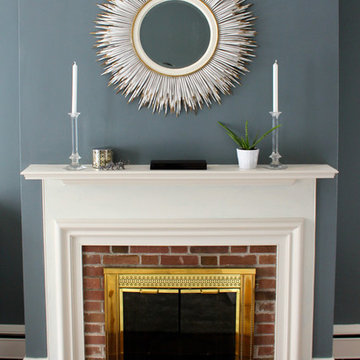
Master bedroom fireplace with porcupine quill sunburst mirror.
フィラデルフィアにある広いトランジショナルスタイルのおしゃれな主寝室 (青い壁、無垢フローリング、標準型暖炉、レンガの暖炉まわり)
フィラデルフィアにある広いトランジショナルスタイルのおしゃれな主寝室 (青い壁、無垢フローリング、標準型暖炉、レンガの暖炉まわり)
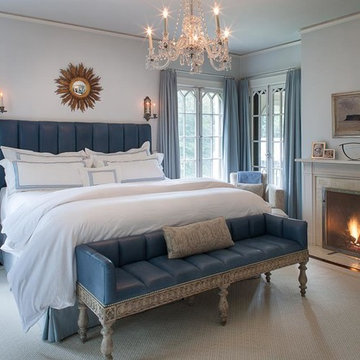
in conjunction with Renae Cohen Antiques and Interiors
ニューヨークにある中くらいなトラディショナルスタイルのおしゃれな主寝室 (青い壁、濃色無垢フローリング、標準型暖炉、レンガの暖炉まわり) のインテリア
ニューヨークにある中くらいなトラディショナルスタイルのおしゃれな主寝室 (青い壁、濃色無垢フローリング、標準型暖炉、レンガの暖炉まわり) のインテリア

A spacious master suite has been created by connecting the two principal first floor rooms via a new opening with folding doors. This view is looking from the dressing room, at the front of the house, towards the bedroom at the rear.
Photographer: Nick Smith
主寝室 (レンガの暖炉まわり、積石の暖炉まわり、木材の暖炉まわり) の写真
1

