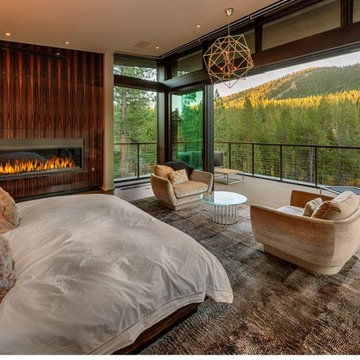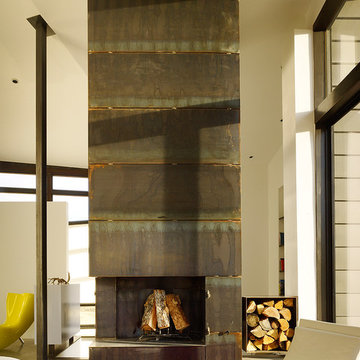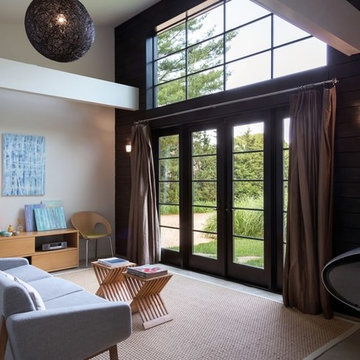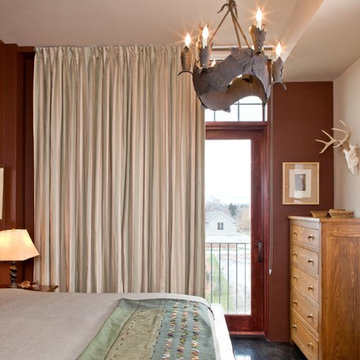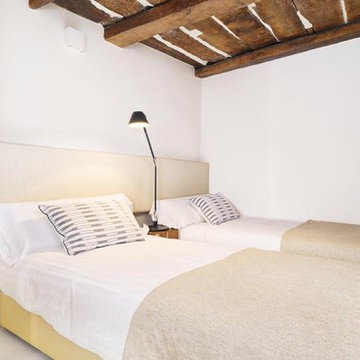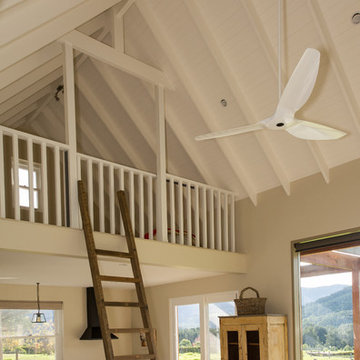寝室 (全タイプの暖炉まわり、コンクリートの床) の写真
並び替え:今日の人気順
写真 41〜60 枚目(全 212 枚)

The Sonoma Farmhaus project was designed for a cycling enthusiast with a globally demanding professional career, who wanted to create a place that could serve as both a retreat of solitude and a hub for gathering with friends and family. Located within the town of Graton, California, the site was chosen not only to be close to a small town and its community, but also to be within cycling distance to the picturesque, coastal Sonoma County landscape.
Taking the traditional forms of farmhouse, and their notions of sustenance and community, as inspiration, the project comprises an assemblage of two forms - a Main House and a Guest House with Bike Barn - joined in the middle by a central outdoor gathering space anchored by a fireplace. The vision was to create something consciously restrained and one with the ground on which it stands. Simplicity, clear detailing, and an innate understanding of how things go together were all central themes behind the design. Solid walls of rammed earth blocks, fabricated from soils excavated from the site, bookend each of the structures.
According to the owner, the use of simple, yet rich materials and textures...“provides a humanness I’ve not known or felt in any living venue I’ve stayed, Farmhaus is an icon of sustenance for me".
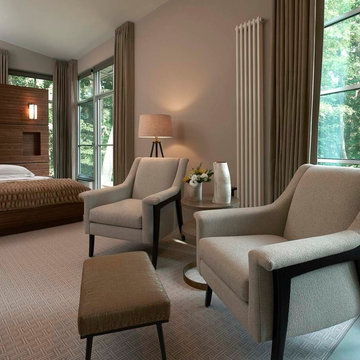
For this 1940’s master bedroom renovation the entire space was demolished with a cohesive new floor plan. The walls were reconfigured with a two story walk in closet, a bathroom with his and her vanities and, a fireplace designed with a cement surround and adorned with rift cut walnut veneer wood. The custom bed was relocated to float in the room and also dressed with walnut wood. The sitting area is dressed with mid century modern inspired chairs and a custom cabinet that acts as a beverage center for a cozy space to relax in the morning.
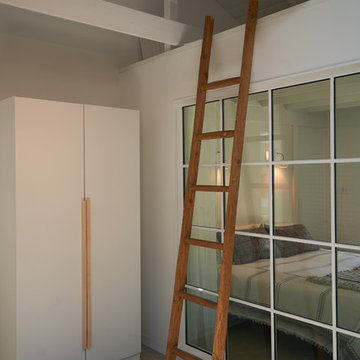
The bedroom has a loft above accessed with a ladder. There's plenty of storage above bedroom loft. The full height windows from Pella was upcycled, purchased from Craigslist, and painted white to match the interiors,
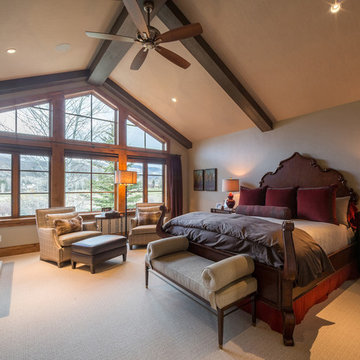
The combination of wood furnitures and white walls and ceiling brings harmony to the entire room. While the large windows allow natural light to enter in daytime and provides wonderful panoramic views. Sophisticated and serene, this bedroom style is a feat of workmanship and creativity!
Built by ULFBUILT. Contact us today to learn more.
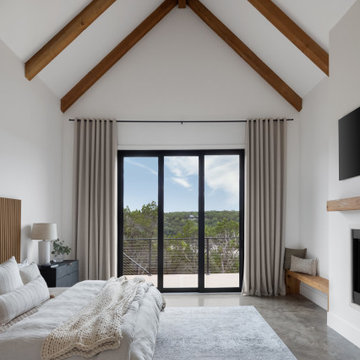
オースティンにある広い北欧スタイルのおしゃれな主寝室 (白い壁、コンクリートの床、横長型暖炉、漆喰の暖炉まわり、ベージュの床、表し梁) のレイアウト
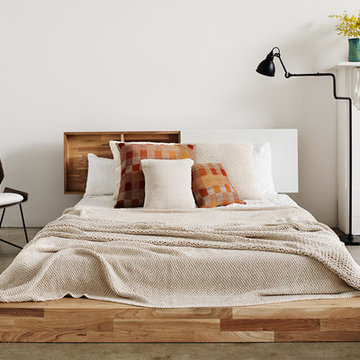
This understated platform bed is designed low to the ground with the bare minimum of components. Pair it with the Storage Headboard to get the complete LAXseries look.
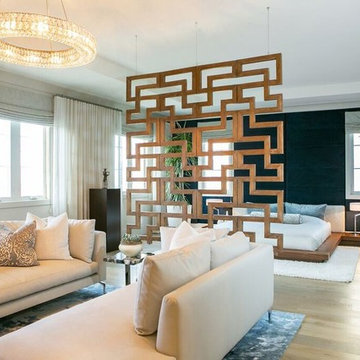
オレンジカウンティにある中くらいなコンテンポラリースタイルのおしゃれな客用寝室 (ベージュの壁、コンクリートの床、グレーの床、横長型暖炉、タイルの暖炉まわり) のレイアウト
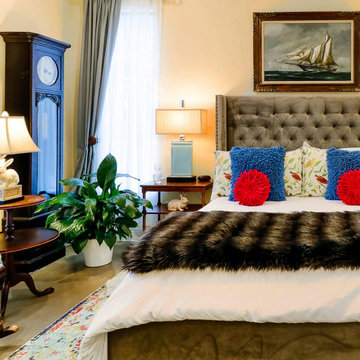
Whether decorating for a guest room, daughter’s room or master suite, brightly colored walls can pair beautifully with floral print bedspreads, pillows, and antique furniture. Contact Core Design today and let’s elevate your project!
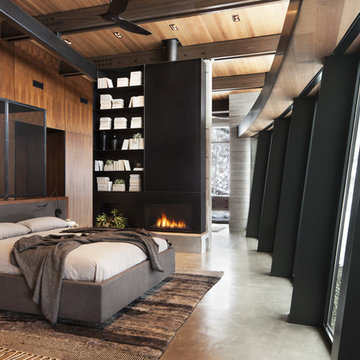
Photo: David O Marlow Photography
ソルトレイクシティにある広いモダンスタイルのおしゃれな主寝室 (コンクリートの床、標準型暖炉、石材の暖炉まわり、グレーの床) のインテリア
ソルトレイクシティにある広いモダンスタイルのおしゃれな主寝室 (コンクリートの床、標準型暖炉、石材の暖炉まわり、グレーの床) のインテリア
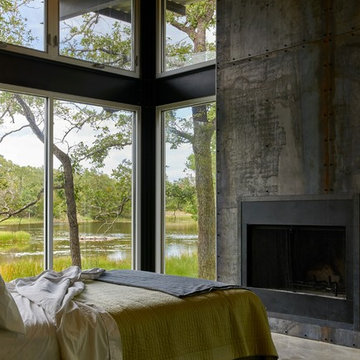
Master bedroom overlooking the big pond.
Photo by Dror Baldinger, AIA
ヒューストンにある中くらいなトランジショナルスタイルのおしゃれな寝室 (コンクリートの床、標準型暖炉、金属の暖炉まわり)
ヒューストンにある中くらいなトランジショナルスタイルのおしゃれな寝室 (コンクリートの床、標準型暖炉、金属の暖炉まわり)
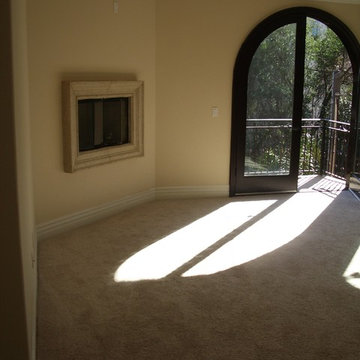
Bedroom of the new house construction in Sherman Oaks which included installation of arched doorway with glass door, recessed lighting, concrete flooring, beige wall painting and ribbon fireplace.
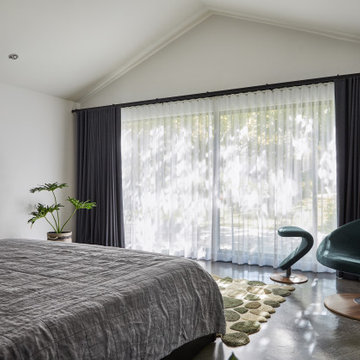
Primary bedroom looks out to backyard gardens and has access through large sliding Fleetwood Aluminum framed glass doors
ロサンゼルスにある広いミッドセンチュリースタイルのおしゃれな主寝室 (白い壁、コンクリートの床、標準型暖炉、漆喰の暖炉まわり、グレーの床) のレイアウト
ロサンゼルスにある広いミッドセンチュリースタイルのおしゃれな主寝室 (白い壁、コンクリートの床、標準型暖炉、漆喰の暖炉まわり、グレーの床) のレイアウト
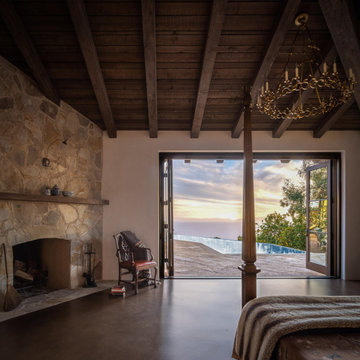
The fireplace anchors the corner of this rustic and refined room allowing the view to expand out to the horizon.
ロサンゼルスにある広いラスティックスタイルのおしゃれな主寝室 (白い壁、コンクリートの床、石材の暖炉まわり、茶色い床、コーナー設置型暖炉、表し梁)
ロサンゼルスにある広いラスティックスタイルのおしゃれな主寝室 (白い壁、コンクリートの床、石材の暖炉まわり、茶色い床、コーナー設置型暖炉、表し梁)
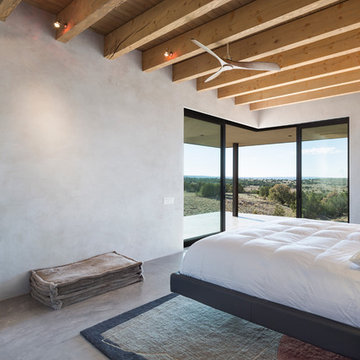
Robert Reck
アルバカーキにある中くらいなコンテンポラリースタイルのおしゃれな主寝室 (グレーの壁、コンクリートの床、横長型暖炉、コンクリートの暖炉まわり) のレイアウト
アルバカーキにある中くらいなコンテンポラリースタイルのおしゃれな主寝室 (グレーの壁、コンクリートの床、横長型暖炉、コンクリートの暖炉まわり) のレイアウト
寝室 (全タイプの暖炉まわり、コンクリートの床) の写真
3
