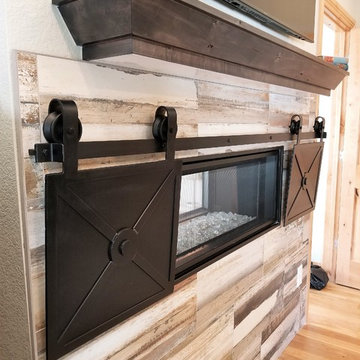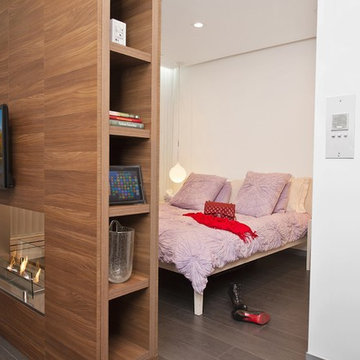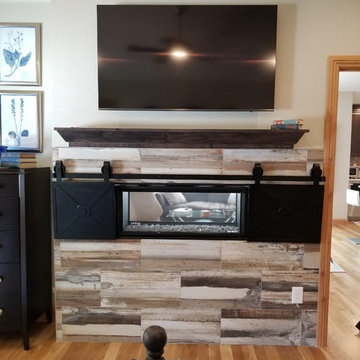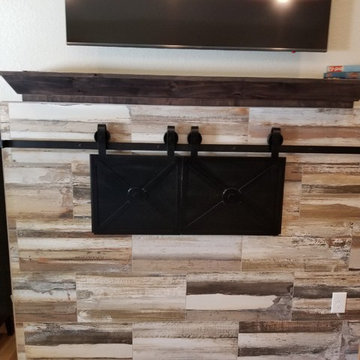中くらいな寝室 (両方向型暖炉、木材の暖炉まわり) の写真
絞り込み:
資材コスト
並び替え:今日の人気順
写真 1〜17 枚目(全 17 枚)
1/4

Sitting aside the slopes of Windham Ski Resort in the Catskills, this is a stunning example of what happens when everything gels — from the homeowners’ vision, the property, the design, the decorating, and the workmanship involved throughout.
An outstanding finished home materializes like a complex magic trick. You start with a piece of land and an undefined vision. Maybe you know it’s a timber frame, maybe not. But soon you gather a team and you have this wide range of inter-dependent ideas swirling around everyone’s heads — architects, engineers, designers, decorators — and like alchemy you’re just not 100% sure that all the ingredients will work. And when they do, you end up with a home like this.
The architectural design and engineering is based on our versatile Olive layout. Our field team installed the ultra-efficient shell of Insulspan SIP wall and roof panels, local tradesmen did a great job on the rest.
And in the end the homeowners made us all look like first-ballot-hall-of-famers by commissioning Design Bar by Kathy Kuo for the interior design.
Doesn’t hurt to send the best photographer we know to capture it all. Pics from Kim Smith Photo.
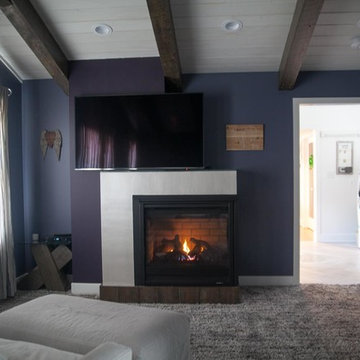
ボルチモアにある中くらいなモダンスタイルのおしゃれな主寝室 (マルチカラーの壁、両方向型暖炉、木材の暖炉まわり、グレーの床) のインテリア
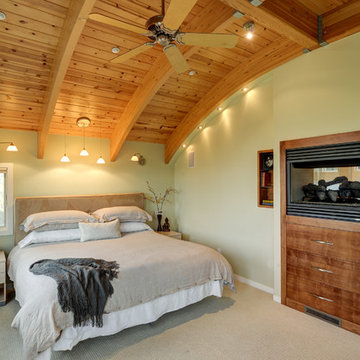
Treve Johnson Photography
サンフランシスコにある中くらいなコンテンポラリースタイルのおしゃれな主寝室 (緑の壁、カーペット敷き、両方向型暖炉、木材の暖炉まわり)
サンフランシスコにある中くらいなコンテンポラリースタイルのおしゃれな主寝室 (緑の壁、カーペット敷き、両方向型暖炉、木材の暖炉まわり)
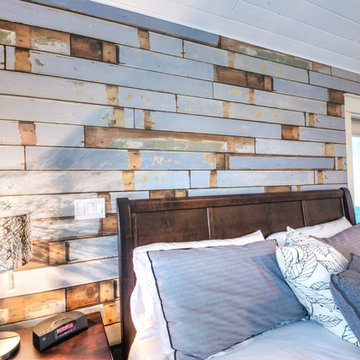
This beachside family home was renovated to bring out the traditional charm of the space. The kitchen features distressed wood and traditional style kitchen cabinets, and a small eating area that overlooks the beach. The master suite has a distressed wood feature wall that really adds to the rustic style of the home. Every little detail makes this home truly unique.
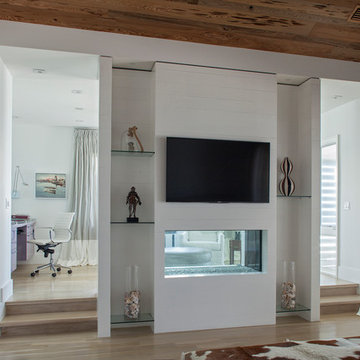
Photos by Jack Gardner
他の地域にある中くらいなコンテンポラリースタイルのおしゃれな主寝室 (白い壁、淡色無垢フローリング、両方向型暖炉、木材の暖炉まわり、ベージュの床)
他の地域にある中くらいなコンテンポラリースタイルのおしゃれな主寝室 (白い壁、淡色無垢フローリング、両方向型暖炉、木材の暖炉まわり、ベージュの床)
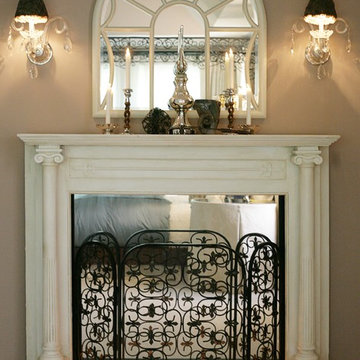
Creating warmth and character in the empty bedroom alcove with the salvaged, restored and reused mantel that appears to be a fireplace. But look again. We created this look without the expense of adding a real fireplace by placing a big sheet mirror and some candles inside the mantel. The vintage screen, framed mirror and sconces above complete the look.
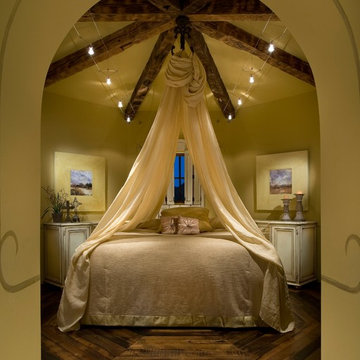
Anita Lang - IMI Design - Scottsdale, AZ
オレンジカウンティにある中くらいなモダンスタイルのおしゃれな客用寝室 (ベージュの壁、濃色無垢フローリング、両方向型暖炉、木材の暖炉まわり、茶色い床)
オレンジカウンティにある中くらいなモダンスタイルのおしゃれな客用寝室 (ベージュの壁、濃色無垢フローリング、両方向型暖炉、木材の暖炉まわり、茶色い床)
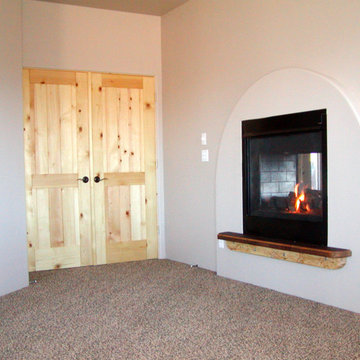
Paired pine doors offset arched surround for see-through fireplace.
Reclaimed wood tells a warm fireplace story.
フェニックスにある中くらいなおしゃれな主寝室 (白い壁、カーペット敷き、両方向型暖炉、木材の暖炉まわり) のレイアウト
フェニックスにある中くらいなおしゃれな主寝室 (白い壁、カーペット敷き、両方向型暖炉、木材の暖炉まわり) のレイアウト
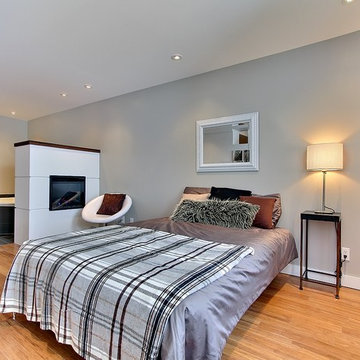
Serge Boulet
モントリオールにある中くらいなモダンスタイルのおしゃれな主寝室 (ベージュの壁、竹フローリング、両方向型暖炉、木材の暖炉まわり) のインテリア
モントリオールにある中くらいなモダンスタイルのおしゃれな主寝室 (ベージュの壁、竹フローリング、両方向型暖炉、木材の暖炉まわり) のインテリア
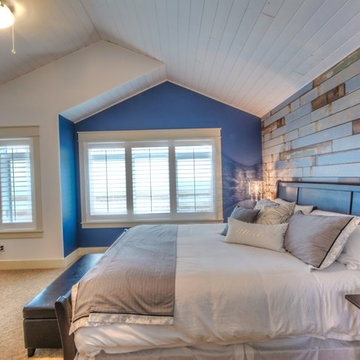
This beachside family home was renovated to bring out the traditional charm of the space. The kitchen features distressed wood and traditional style kitchen cabinets, and a small eating area that overlooks the beach. The master suite has a distressed wood feature wall that really adds to the rustic style of the home. Every little detail makes this home truly unique.
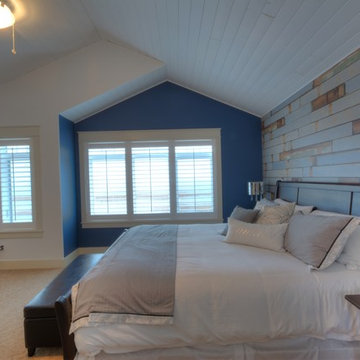
This beachside family home was renovated to bring out the traditional charm of the space. The kitchen features distressed wood and traditional style kitchen cabinets, and a small eating area that overlooks the beach. The master suite has a distressed wood feature wall that really adds to the rustic style of the home. Every little detail makes this home truly unique.
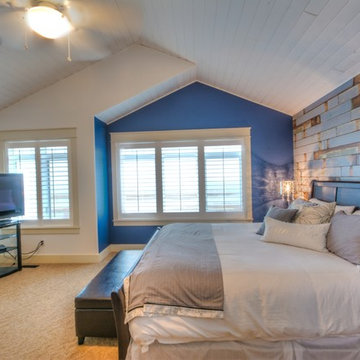
This beachside family home was renovated to bring out the traditional charm of the space. The kitchen features distressed wood and traditional style kitchen cabinets, and a small eating area that overlooks the beach. The master suite has a distressed wood feature wall that really adds to the rustic style of the home. Every little detail makes this home truly unique.
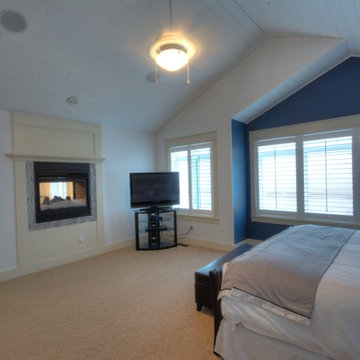
This beachside family home was renovated to bring out the traditional charm of the space. The kitchen features distressed wood and traditional style kitchen cabinets, and a small eating area that overlooks the beach. The master suite has a distressed wood feature wall that really adds to the rustic style of the home. Every little detail makes this home truly unique.
中くらいな寝室 (両方向型暖炉、木材の暖炉まわり) の写真
1
