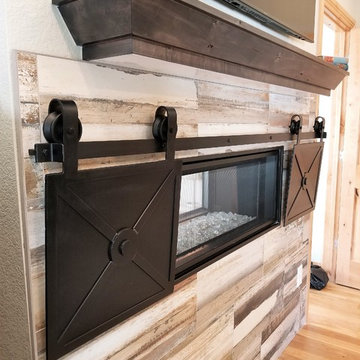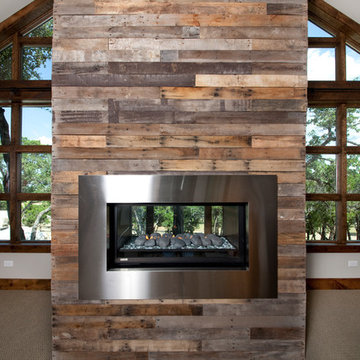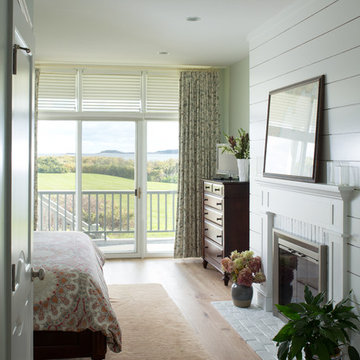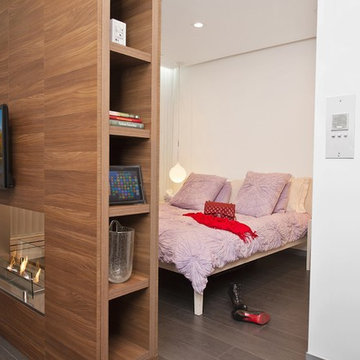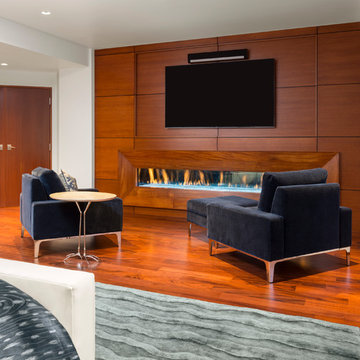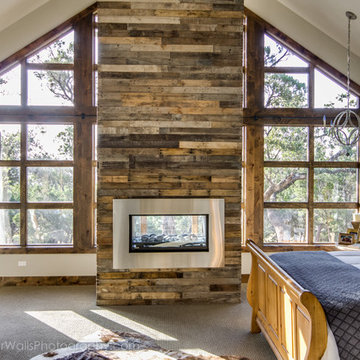寝室 (両方向型暖炉、木材の暖炉まわり) の写真
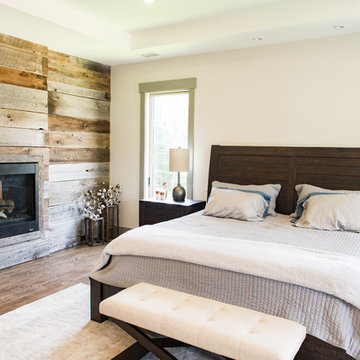
チャールストンにある広いラスティックスタイルのおしゃれな主寝室 (ベージュの壁、濃色無垢フローリング、両方向型暖炉、木材の暖炉まわり、茶色い床) のインテリア

Home and Living Examiner said:
Modern renovation by J Design Group is stunning
J Design Group, an expert in luxury design, completed a new project in Tamarac, Florida, which involved the total interior remodeling of this home. We were so intrigued by the photos and design ideas, we decided to talk to J Design Group CEO, Jennifer Corredor. The concept behind the redesign was inspired by the client’s relocation.
Andrea Campbell: How did you get a feel for the client's aesthetic?
Jennifer Corredor: After a one-on-one with the Client, I could get a real sense of her aesthetics for this home and the type of furnishings she gravitated towards.
The redesign included a total interior remodeling of the client's home. All of this was done with the client's personal style in mind. Certain walls were removed to maximize the openness of the area and bathrooms were also demolished and reconstructed for a new layout. This included removing the old tiles and replacing with white 40” x 40” glass tiles for the main open living area which optimized the space immediately. Bedroom floors were dressed with exotic African Teak to introduce warmth to the space.
We also removed and replaced the outdated kitchen with a modern look and streamlined, state-of-the-art kitchen appliances. To introduce some color for the backsplash and match the client's taste, we introduced a splash of plum-colored glass behind the stove and kept the remaining backsplash with frosted glass. We then removed all the doors throughout the home and replaced with custom-made doors which were a combination of cherry with insert of frosted glass and stainless steel handles.
All interior lights were replaced with LED bulbs and stainless steel trims, including unique pendant and wall sconces that were also added. All bathrooms were totally gutted and remodeled with unique wall finishes, including an entire marble slab utilized in the master bath shower stall.
Once renovation of the home was completed, we proceeded to install beautiful high-end modern furniture for interior and exterior, from lines such as B&B Italia to complete a masterful design. One-of-a-kind and limited edition accessories and vases complimented the look with original art, most of which was custom-made for the home.
To complete the home, state of the art A/V system was introduced. The idea is always to enhance and amplify spaces in a way that is unique to the client and exceeds his/her expectations.
To see complete J Design Group featured article, go to: http://www.examiner.com/article/modern-renovation-by-j-design-group-is-stunning
Living Room,
Dining room,
Master Bedroom,
Master Bathroom,
Powder Bathroom,
Miami Interior Designers,
Miami Interior Designer,
Interior Designers Miami,
Interior Designer Miami,
Modern Interior Designers,
Modern Interior Designer,
Modern interior decorators,
Modern interior decorator,
Miami,
Contemporary Interior Designers,
Contemporary Interior Designer,
Interior design decorators,
Interior design decorator,
Interior Decoration and Design,
Black Interior Designers,
Black Interior Designer,
Interior designer,
Interior designers,
Home interior designers,
Home interior designer,
Daniel Newcomb
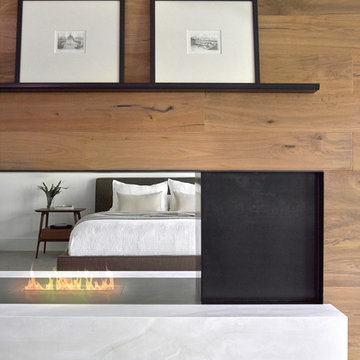
Tony Soluri
シカゴにある広いコンテンポラリースタイルのおしゃれな主寝室 (白い壁、カーペット敷き、両方向型暖炉、木材の暖炉まわり、グレーの床) のインテリア
シカゴにある広いコンテンポラリースタイルのおしゃれな主寝室 (白い壁、カーペット敷き、両方向型暖炉、木材の暖炉まわり、グレーの床) のインテリア
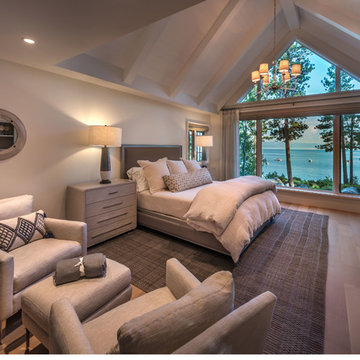
Vance Fox Photography
他の地域にある広いビーチスタイルのおしゃれな主寝室 (白い壁、無垢フローリング、両方向型暖炉、木材の暖炉まわり、ベージュの床)
他の地域にある広いビーチスタイルのおしゃれな主寝室 (白い壁、無垢フローリング、両方向型暖炉、木材の暖炉まわり、ベージュの床)

This Main Bedroom Retreat has gray walls and off white woodwork. The two sided fireplace is shared with the master bath. The doors exit to a private deck or the large family deck for access to the pool and hot tub.
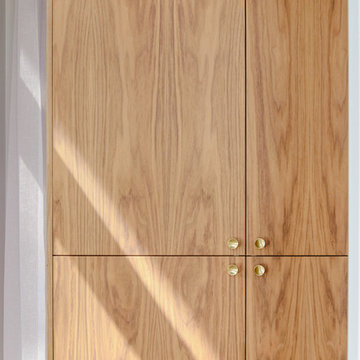
Walnut and brass
Interior Design by Adrianne Bailie Design and BLDG Workshop
Erin Bailie Photography
トロントにある広いモダンスタイルのおしゃれな主寝室 (白い壁、カーペット敷き、両方向型暖炉、木材の暖炉まわり) のインテリア
トロントにある広いモダンスタイルのおしゃれな主寝室 (白い壁、カーペット敷き、両方向型暖炉、木材の暖炉まわり) のインテリア
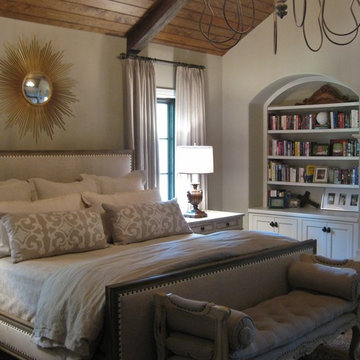
Authentic French Country Estate in one of Houston's most exclusive neighborhoods - Hunters Creek Village.
ヒューストンにある広いトラディショナルスタイルのおしゃれな主寝室 (白い壁、濃色無垢フローリング、両方向型暖炉、木材の暖炉まわり、茶色い床) のインテリア
ヒューストンにある広いトラディショナルスタイルのおしゃれな主寝室 (白い壁、濃色無垢フローリング、両方向型暖炉、木材の暖炉まわり、茶色い床) のインテリア

Sitting aside the slopes of Windham Ski Resort in the Catskills, this is a stunning example of what happens when everything gels — from the homeowners’ vision, the property, the design, the decorating, and the workmanship involved throughout.
An outstanding finished home materializes like a complex magic trick. You start with a piece of land and an undefined vision. Maybe you know it’s a timber frame, maybe not. But soon you gather a team and you have this wide range of inter-dependent ideas swirling around everyone’s heads — architects, engineers, designers, decorators — and like alchemy you’re just not 100% sure that all the ingredients will work. And when they do, you end up with a home like this.
The architectural design and engineering is based on our versatile Olive layout. Our field team installed the ultra-efficient shell of Insulspan SIP wall and roof panels, local tradesmen did a great job on the rest.
And in the end the homeowners made us all look like first-ballot-hall-of-famers by commissioning Design Bar by Kathy Kuo for the interior design.
Doesn’t hurt to send the best photographer we know to capture it all. Pics from Kim Smith Photo.
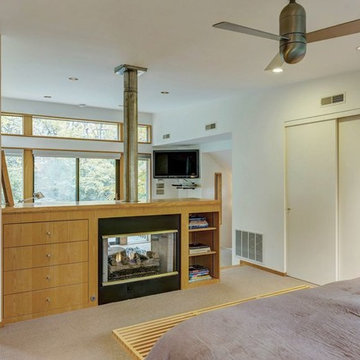
View of the Master Suite from the bedroom area, with the sitting area and woods beyond.
セントルイスにある小さなミッドセンチュリースタイルのおしゃれな主寝室 (白い壁、カーペット敷き、両方向型暖炉、木材の暖炉まわり、ベージュの床) のレイアウト
セントルイスにある小さなミッドセンチュリースタイルのおしゃれな主寝室 (白い壁、カーペット敷き、両方向型暖炉、木材の暖炉まわり、ベージュの床) のレイアウト
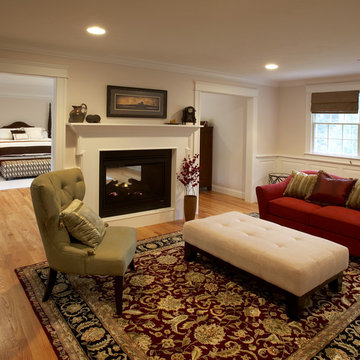
Our clients wanted to create a Master Bedroom suite, loaded with charm and high quality materials, which would be a retreat within their home. We converted the existing master bedroom into a sitting room and added a new bedroom addition, with a custom designed and built window seat, built-ins, an enclosed stereo cabinet, and a see-through fireplace. Additionally, we added wainscoting, raised paneling, custom molding and detailed lighting in both rooms.
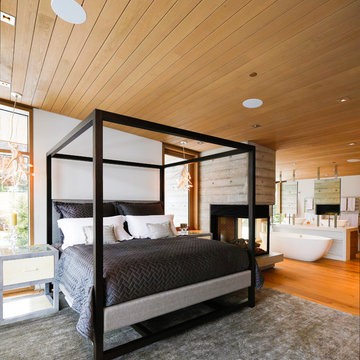
Ema Peters
バンクーバーにある広いラスティックスタイルのおしゃれな主寝室 (茶色い壁、淡色無垢フローリング、両方向型暖炉、木材の暖炉まわり、グレーとブラウン) のインテリア
バンクーバーにある広いラスティックスタイルのおしゃれな主寝室 (茶色い壁、淡色無垢フローリング、両方向型暖炉、木材の暖炉まわり、グレーとブラウン) のインテリア

Authentic French Country Estate in one of Houston's most exclusive neighborhoods - Hunters Creek Village. Custom designed and fabricated iron railing featuring Gothic circles.
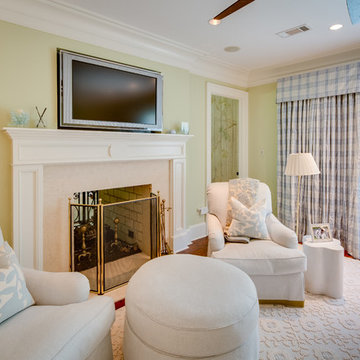
Maryland Photography, Inc.
ワシントンD.C.にある広いカントリー風のおしゃれな主寝室 (緑の壁、無垢フローリング、両方向型暖炉、木材の暖炉まわり)
ワシントンD.C.にある広いカントリー風のおしゃれな主寝室 (緑の壁、無垢フローリング、両方向型暖炉、木材の暖炉まわり)
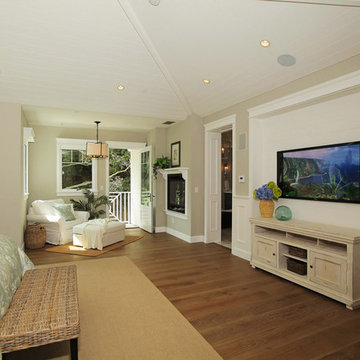
Design & Construction By Sherman Oaks Home Builders: http://www.shermanoakshomebuilders.com
寝室 (両方向型暖炉、木材の暖炉まわり) の写真
1
