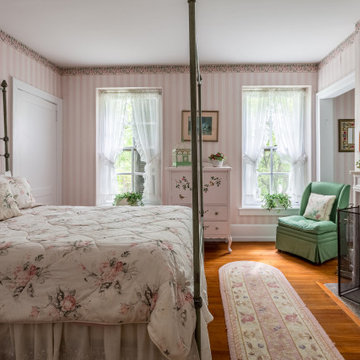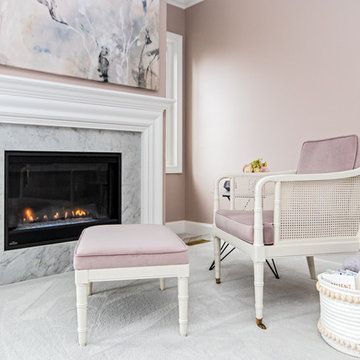広い寝室 (標準型暖炉、ピンクの壁) の写真
絞り込み:
資材コスト
並び替え:今日の人気順
写真 1〜20 枚目(全 59 枚)
1/4
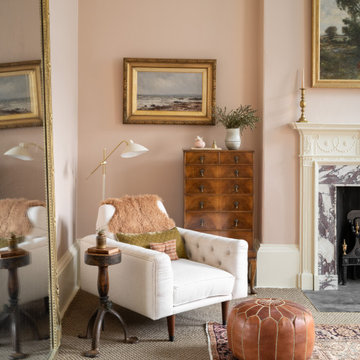
© ZAC and ZAC
エディンバラにある広いトランジショナルスタイルのおしゃれな主寝室 (ピンクの壁、カーペット敷き、標準型暖炉、タイルの暖炉まわり、緑の床) のレイアウト
エディンバラにある広いトランジショナルスタイルのおしゃれな主寝室 (ピンクの壁、カーペット敷き、標準型暖炉、タイルの暖炉まわり、緑の床) のレイアウト
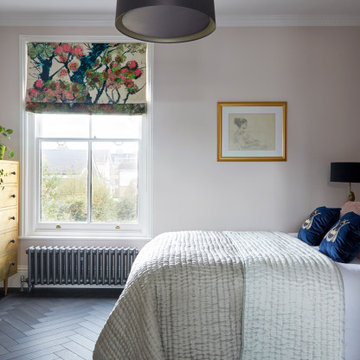
This bedroom epitomizes plush elegance with a dark, luxurious velvet headboard that anchors the room. The bed is adorned with decorative pillows featuring intricate bee motifs, adding a touch of whimsy. A sophisticated lamp with a bird base perches on the bedside table, casting a soft glow that highlights the room's serene ambiance. The dark herringbone floor adds depth and warmth, complementing the room's plum tones.
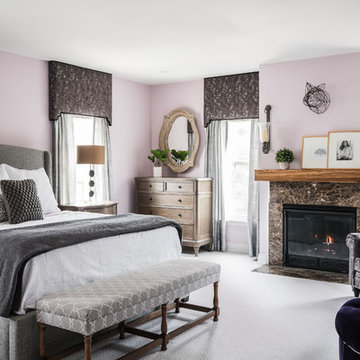
Master bedroom
Karen Palmer Photography
セントルイスにある広いトランジショナルスタイルのおしゃれな主寝室 (カーペット敷き、標準型暖炉、石材の暖炉まわり、グレーの床、ピンクの壁)
セントルイスにある広いトランジショナルスタイルのおしゃれな主寝室 (カーペット敷き、標準型暖炉、石材の暖炉まわり、グレーの床、ピンクの壁)
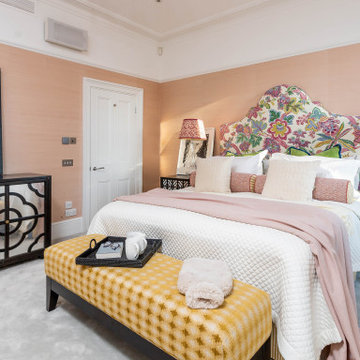
Beautifully Renovated Bedroom in the heart of Central London. Our Clients wanted to bring colour and vibrance into a sophisticated scheme. Our clients loved the pink sisal wall paper. We used soft textures to bring depth into the room. Using pattern to soften the large room, and stunning art from Tracey Emin and Terry O’Neil to bring a punch of modern into the space.
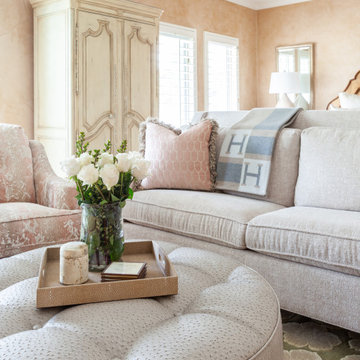
Our homeowner loves her Venetian plaster walls, so we chose to bring in complimentary colors to refresh her Master Suite: champagne and subtle greens and grays.
The seating area is situated before a fireplace and tv where our client likes to sit with her cat, Leon, and enjoy Turner Classic Films.
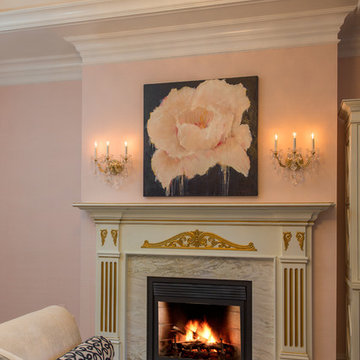
http://www.catherineandmcclure.com/roomswelove.html
Sometimes as a decorator you are pushed out of your comfort zone. In this case the end result was stunning. A blend of glamor and formality is what makes this home exquisite.
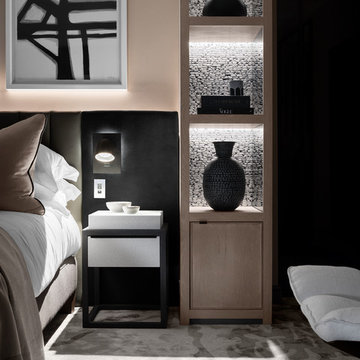
Photography Credit: Felix Mooneeram
他の地域にある広いコンテンポラリースタイルのおしゃれな主寝室 (ピンクの壁、カーペット敷き、標準型暖炉、漆喰の暖炉まわり、グレーの床)
他の地域にある広いコンテンポラリースタイルのおしゃれな主寝室 (ピンクの壁、カーペット敷き、標準型暖炉、漆喰の暖炉まわり、グレーの床)
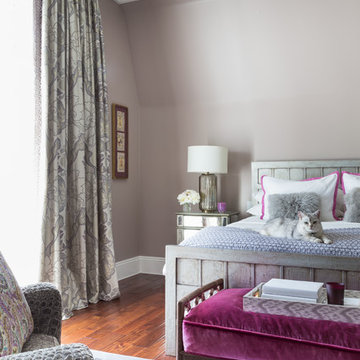
Master Bedroom in soothing mauve walls, silvered gray, fuchsia, and white. Photo by David Duncan Livingston
サンフランシスコにある広いトランジショナルスタイルのおしゃれな主寝室 (ピンクの壁、濃色無垢フローリング、標準型暖炉、石材の暖炉まわり) のレイアウト
サンフランシスコにある広いトランジショナルスタイルのおしゃれな主寝室 (ピンクの壁、濃色無垢フローリング、標準型暖炉、石材の暖炉まわり) のレイアウト
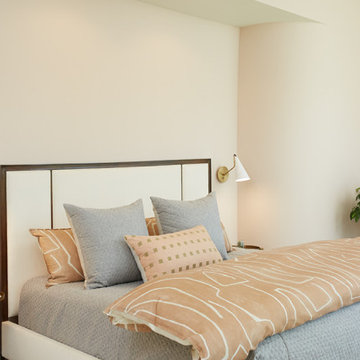
The Holloway blends the recent revival of mid-century aesthetics with the timelessness of a country farmhouse. Each façade features playfully arranged windows tucked under steeply pitched gables. Natural wood lapped siding emphasizes this homes more modern elements, while classic white board & batten covers the core of this house. A rustic stone water table wraps around the base and contours down into the rear view-out terrace.
Inside, a wide hallway connects the foyer to the den and living spaces through smooth case-less openings. Featuring a grey stone fireplace, tall windows, and vaulted wood ceiling, the living room bridges between the kitchen and den. The kitchen picks up some mid-century through the use of flat-faced upper and lower cabinets with chrome pulls. Richly toned wood chairs and table cap off the dining room, which is surrounded by windows on three sides. The grand staircase, to the left, is viewable from the outside through a set of giant casement windows on the upper landing. A spacious master suite is situated off of this upper landing. Featuring separate closets, a tiled bath with tub and shower, this suite has a perfect view out to the rear yard through the bedroom's rear windows. All the way upstairs, and to the right of the staircase, is four separate bedrooms. Downstairs, under the master suite, is a gymnasium. This gymnasium is connected to the outdoors through an overhead door and is perfect for athletic activities or storing a boat during cold months. The lower level also features a living room with a view out windows and a private guest suite.
Architect: Visbeen Architects
Photographer: Ashley Avila Photography
Builder: AVB Inc.
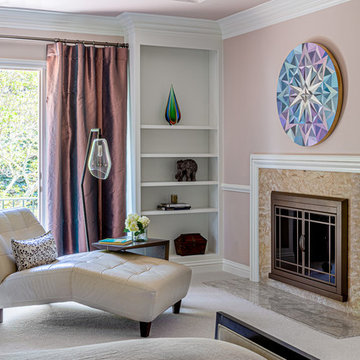
Photo by David Livingston
フェニックスにある広いコンテンポラリースタイルのおしゃれな主寝室 (ピンクの壁、カーペット敷き、標準型暖炉、石材の暖炉まわり、白い床)
フェニックスにある広いコンテンポラリースタイルのおしゃれな主寝室 (ピンクの壁、カーペット敷き、標準型暖炉、石材の暖炉まわり、白い床)
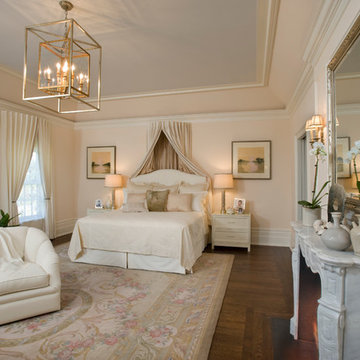
David Sloaane
ニューヨークにある広いトランジショナルスタイルのおしゃれな主寝室 (ピンクの壁、濃色無垢フローリング、標準型暖炉、石材の暖炉まわり) のレイアウト
ニューヨークにある広いトランジショナルスタイルのおしゃれな主寝室 (ピンクの壁、濃色無垢フローリング、標準型暖炉、石材の暖炉まわり) のレイアウト
This 1826 Beacon Hill single-family townhouse received upgrades that were seamlessly integrated into the reproduction Georgian-period interior. feature ceiling exposing the existing rough-hewn timbers of the floor above, and custom-sawn black walnut flooring. Circulation for the new master suite was created by a rotunda element, incorporating arched openings through curving walls to access the different program areas. The client’s antique Chinese screen panels were incorporated into new custom closet casework doors, and all new partitions and casework were blended expertly into the existing wainscot and moldings.
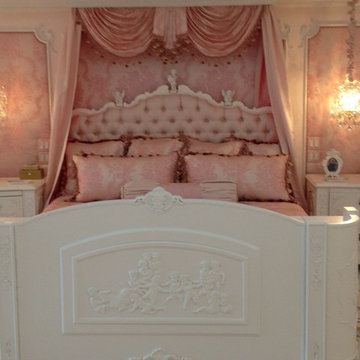
iphone pic sorry!
This room is the definition of custom!
Custom painted floors! Custom made furniture complete with cherub statues hand carved in Italy!! The foot board features not only that beautiful frieze of cherubs but also houses 2 (his and hers) televisions! Upholstered walls, custom fabric for drapery, and crystal chandeliers take this room over the top!! Princess dwelling!!
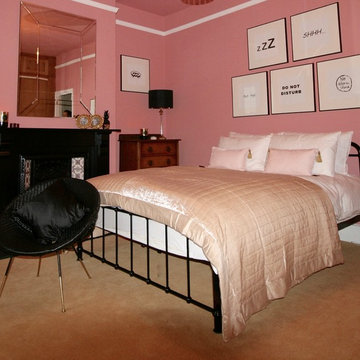
Glamorous bedroom in a Victorian townhouse designed by Amelia Wilson Interiors Ltd. Blush pink and gold colour scheme with strong black accents. Combines Victorian elements with deco, vintage and mid-century modern elements.
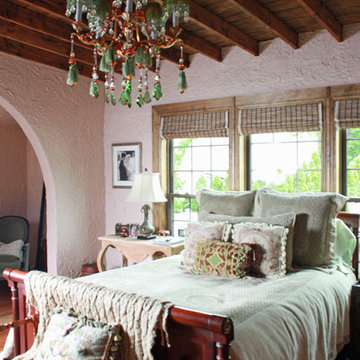
Photo Credit: Bibiana Baines
Cozy Master Bedroom Retreat.
ニューヨークにある広い地中海スタイルのおしゃれな主寝室 (ピンクの壁、無垢フローリング、標準型暖炉) のインテリア
ニューヨークにある広い地中海スタイルのおしゃれな主寝室 (ピンクの壁、無垢フローリング、標準型暖炉) のインテリア
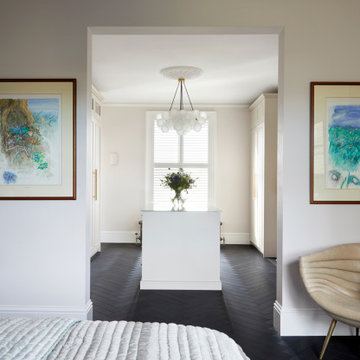
The harmonious transition between the bedroom and dressing room is marked by a striking ceiling light fixture. The simplicity of the white furniture against the dark flooring underscores the suite’s luxurious and calm aesthetic. The symmetrical placement of artwork on both sides of the doorway adds balance and a personal touch to the space.
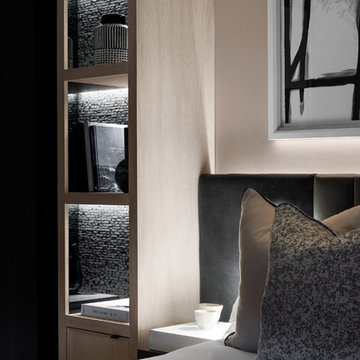
Photography Credit: Felix Mooneeram
他の地域にある広いコンテンポラリースタイルのおしゃれな主寝室 (ピンクの壁、カーペット敷き、標準型暖炉、漆喰の暖炉まわり、グレーの床) のインテリア
他の地域にある広いコンテンポラリースタイルのおしゃれな主寝室 (ピンクの壁、カーペット敷き、標準型暖炉、漆喰の暖炉まわり、グレーの床) のインテリア
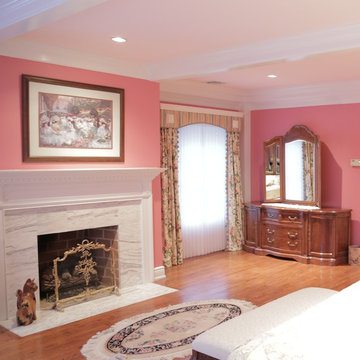
フィラデルフィアにある広いトラディショナルスタイルのおしゃれな主寝室 (ピンクの壁、無垢フローリング、標準型暖炉、タイルの暖炉まわり、茶色い床) のレイアウト
広い寝室 (標準型暖炉、ピンクの壁) の写真
1
