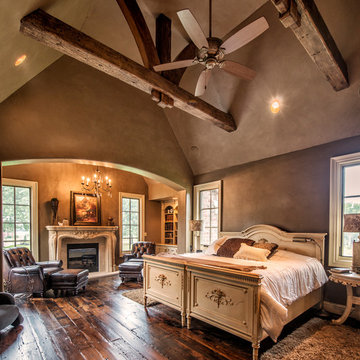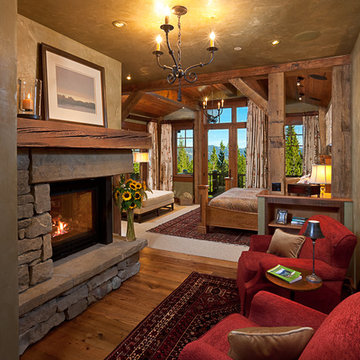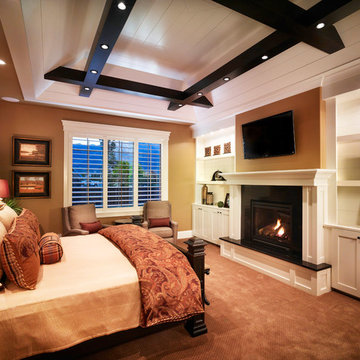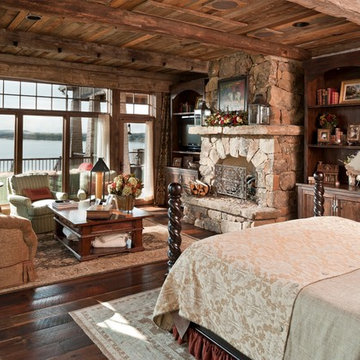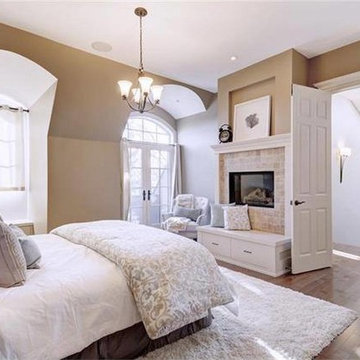寝室 (標準型暖炉、全タイプの暖炉まわり、漆喰の暖炉まわり、石材の暖炉まわり、茶色い床、茶色い壁) の写真
絞り込み:
資材コスト
並び替え:今日の人気順
写真 1〜20 枚目(全 45 枚)
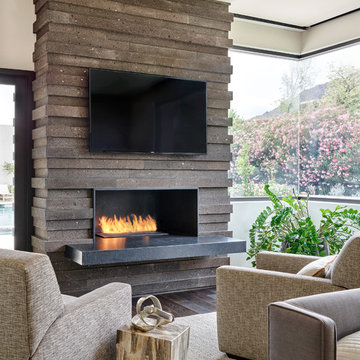
This photo: Irregularly stacked Cantera Negra stone frames the fireplace in the master bedroom, where a pair of custom chairs and a petrified-wood side table from Organic Findings sit atop a Cowboy Mustang rug from The Floor Collection Design. The custom bed is swathed in a Kravet fabric. Outside, Camelback Mountain rises to the right.
Positioned near the base of iconic Camelback Mountain, “Outside In” is a modernist home celebrating the love of outdoor living Arizonans crave. The design inspiration was honoring early territorial architecture while applying modernist design principles.
Dressed with undulating negra cantera stone, the massing elements of “Outside In” bring an artistic stature to the project’s design hierarchy. This home boasts a first (never seen before feature) — a re-entrant pocketing door which unveils virtually the entire home’s living space to the exterior pool and view terrace.
A timeless chocolate and white palette makes this home both elegant and refined. Oriented south, the spectacular interior natural light illuminates what promises to become another timeless piece of architecture for the Paradise Valley landscape.
Project Details | Outside In
Architect: CP Drewett, AIA, NCARB, Drewett Works
Builder: Bedbrock Developers
Interior Designer: Ownby Design
Photographer: Werner Segarra
Publications:
Luxe Interiors & Design, Jan/Feb 2018, "Outside In: Optimized for Entertaining, a Paradise Valley Home Connects with its Desert Surrounds"
Awards:
Gold Nugget Awards - 2018
Award of Merit – Best Indoor/Outdoor Lifestyle for a Home – Custom
The Nationals - 2017
Silver Award -- Best Architectural Design of a One of a Kind Home - Custom or Spec
http://www.drewettworks.com/outside-in/
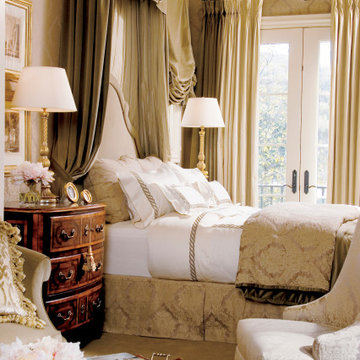
Stunning details in a beautifully traditional bedroom. The finest of fabrics
他の地域にある広いシャビーシック調のおしゃれな客用寝室 (茶色い壁、淡色無垢フローリング、標準型暖炉、石材の暖炉まわり、茶色い床、壁紙) のレイアウト
他の地域にある広いシャビーシック調のおしゃれな客用寝室 (茶色い壁、淡色無垢フローリング、標準型暖炉、石材の暖炉まわり、茶色い床、壁紙) のレイアウト
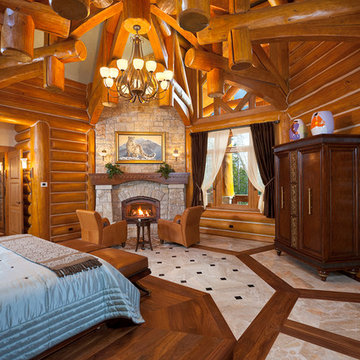
Karl Neumann Photography
他の地域にあるラスティックスタイルのおしゃれな主寝室 (茶色い壁、無垢フローリング、標準型暖炉、石材の暖炉まわり、茶色い床) のレイアウト
他の地域にあるラスティックスタイルのおしゃれな主寝室 (茶色い壁、無垢フローリング、標準型暖炉、石材の暖炉まわり、茶色い床) のレイアウト
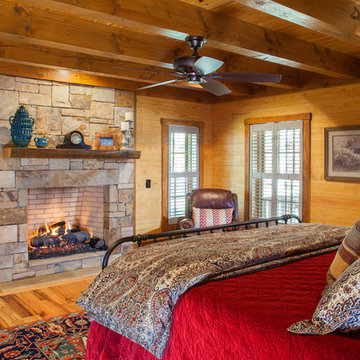
Stay warm and cozy in this timber frame master bedroom. Tongue and groove walls, wide plank wood floors, and exposed ceiling beams.
Photo credit: James Ray Spahn
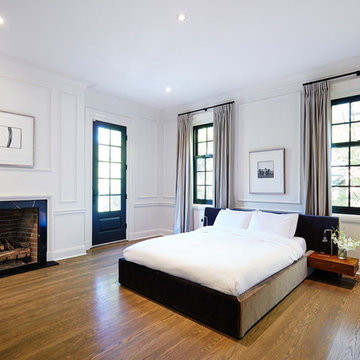
144-SOUTH-DR
Diaz upholstered bed with storage and walnut night tables.
モントリオールにある広いコンテンポラリースタイルのおしゃれな主寝室 (茶色い壁、標準型暖炉、石材の暖炉まわり、無垢フローリング、茶色い床) のレイアウト
モントリオールにある広いコンテンポラリースタイルのおしゃれな主寝室 (茶色い壁、標準型暖炉、石材の暖炉まわり、無垢フローリング、茶色い床) のレイアウト
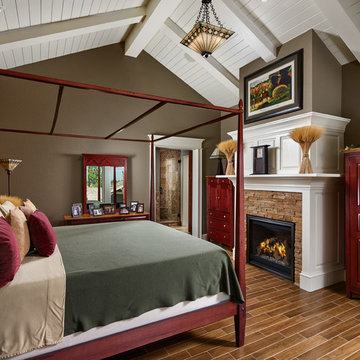
The master bedroom has hardwood floor, a gas fireplace, and stone details.
Photos by Eric Lucero
デンバーにあるトラディショナルスタイルのおしゃれな主寝室 (茶色い壁、標準型暖炉、石材の暖炉まわり、茶色い床) のインテリア
デンバーにあるトラディショナルスタイルのおしゃれな主寝室 (茶色い壁、標準型暖炉、石材の暖炉まわり、茶色い床) のインテリア
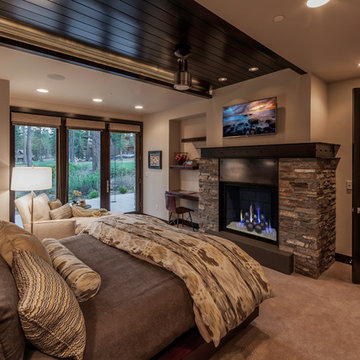
サクラメントにあるラスティックスタイルのおしゃれな寝室 (茶色い壁、カーペット敷き、標準型暖炉、石材の暖炉まわり、茶色い床、グレーとブラウン) のインテリア
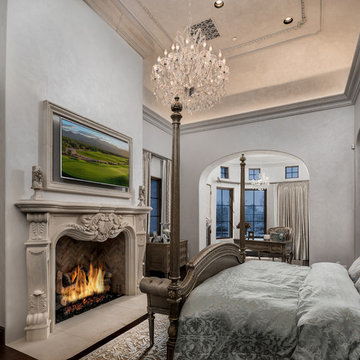
We can't get enough of these arched entryways, the natural stone floor, the master bedroom sitting area, the sparkling chandelier, the custom drapes, and the custom mantel and fireplace surround.
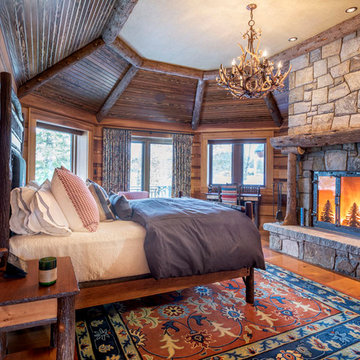
John Griebsch
バーリントンにある広いラスティックスタイルのおしゃれな主寝室 (茶色い壁、無垢フローリング、標準型暖炉、石材の暖炉まわり、茶色い床) のレイアウト
バーリントンにある広いラスティックスタイルのおしゃれな主寝室 (茶色い壁、無垢フローリング、標準型暖炉、石材の暖炉まわり、茶色い床) のレイアウト
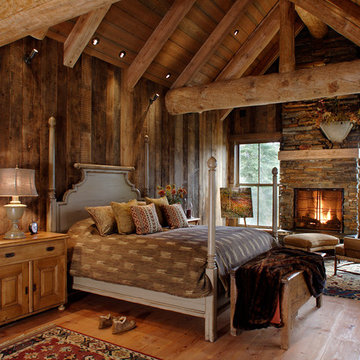
Wood siding gives texture and warmth to this spacious bedroom. Round beams and stone fireplace complete the unique space. Photographer: Nate Bennett
サクラメントにある広いトラディショナルスタイルのおしゃれな主寝室 (茶色い壁、無垢フローリング、標準型暖炉、石材の暖炉まわり、茶色い床)
サクラメントにある広いトラディショナルスタイルのおしゃれな主寝室 (茶色い壁、無垢フローリング、標準型暖炉、石材の暖炉まわり、茶色い床)
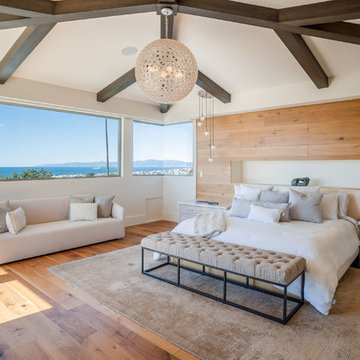
ロサンゼルスにある広いコンテンポラリースタイルのおしゃれな主寝室 (無垢フローリング、標準型暖炉、石材の暖炉まわり、茶色い床、茶色い壁) のレイアウト
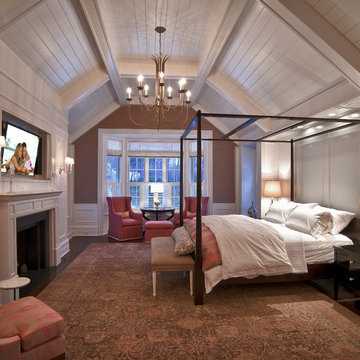
Traditional master bedroom with modern amenities.
クリーブランドにある広いトラディショナルスタイルのおしゃれな主寝室 (茶色い壁、濃色無垢フローリング、標準型暖炉、石材の暖炉まわり、茶色い床)
クリーブランドにある広いトラディショナルスタイルのおしゃれな主寝室 (茶色い壁、濃色無垢フローリング、標準型暖炉、石材の暖炉まわり、茶色い床)
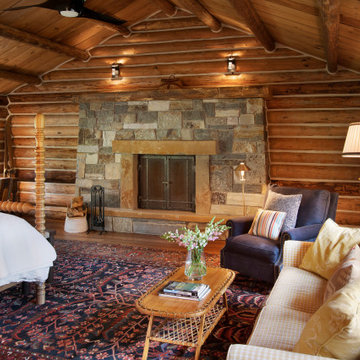
他の地域にあるラスティックスタイルのおしゃれな主寝室 (標準型暖炉、表し梁、三角天井、板張り天井、茶色い壁、無垢フローリング、石材の暖炉まわり、茶色い床、板張り壁) のレイアウト
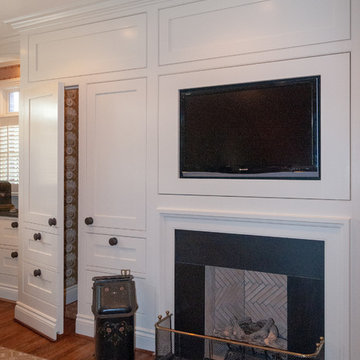
バーミングハムにある中くらいなトラディショナルスタイルのおしゃれな主寝室 (茶色い壁、濃色無垢フローリング、標準型暖炉、石材の暖炉まわり、茶色い床)
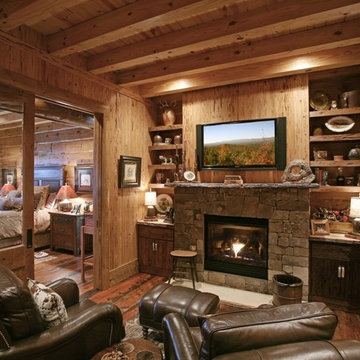
This space is the private lounge& reading room just off the Master Bedroom. The Wild Turkey Lodge is an example of our "Modern Rustic Living" architecture for an estate size home.
寝室 (標準型暖炉、全タイプの暖炉まわり、漆喰の暖炉まわり、石材の暖炉まわり、茶色い床、茶色い壁) の写真
1
