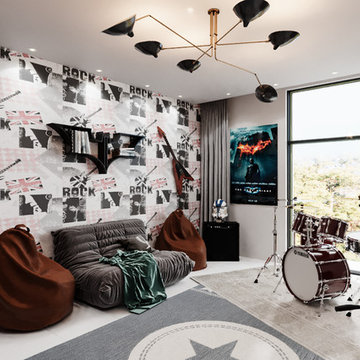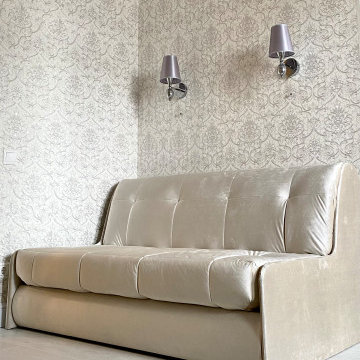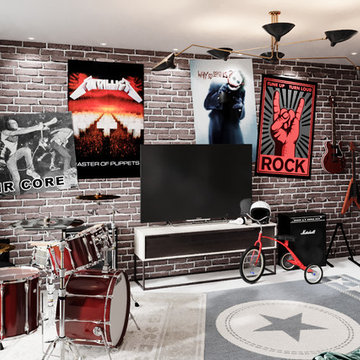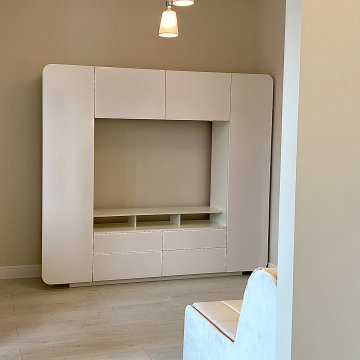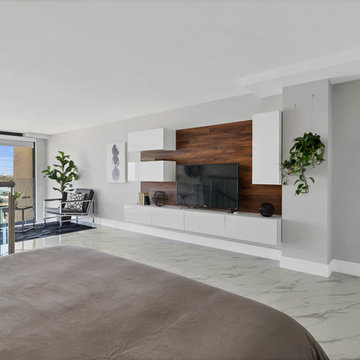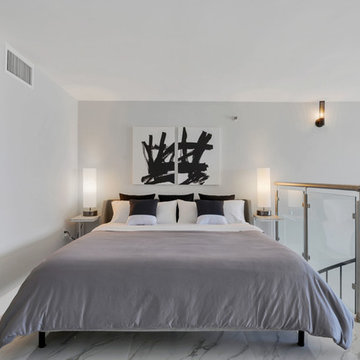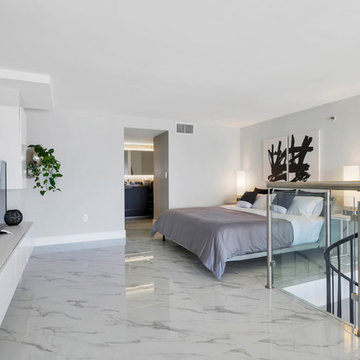ロフト寝室 (暖炉なし、白い床) の写真
絞り込み:
資材コスト
並び替え:今日の人気順
写真 21〜40 枚目(全 40 枚)
1/4
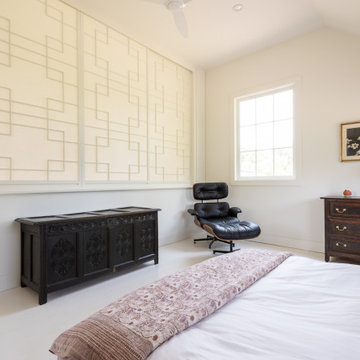
Photographer: Dave Butterworth | Eye Was Here Photography
ニューヨークにある中くらいなカントリー風のおしゃれなロフト寝室 (塗装フローリング、暖炉なし、白い床) のレイアウト
ニューヨークにある中くらいなカントリー風のおしゃれなロフト寝室 (塗装フローリング、暖炉なし、白い床) のレイアウト
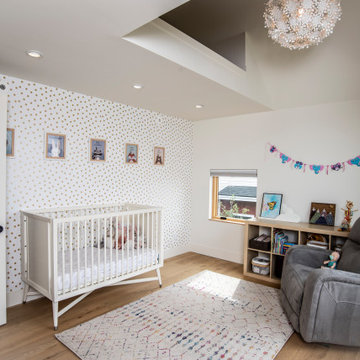
This gem of a home was designed by homeowner/architect Eric Vollmer. It is nestled in a traditional neighborhood with a deep yard and views to the east and west. Strategic window placement captures light and frames views while providing privacy from the next door neighbors. The second floor maximizes the volumes created by the roofline in vaulted spaces and loft areas. Four skylights illuminate the ‘Nordic Modern’ finishes and bring daylight deep into the house and the stairwell with interior openings that frame connections between the spaces. The skylights are also operable with remote controls and blinds to control heat, light and air supply.
Unique details abound! Metal details in the railings and door jambs, a paneled door flush in a paneled wall, flared openings. Floating shelves and flush transitions. The main bathroom has a ‘wet room’ with the tub tucked under a skylight enclosed with the shower.
This is a Structural Insulated Panel home with closed cell foam insulation in the roof cavity. The on-demand water heater does double duty providing hot water as well as heat to the home via a high velocity duct and HRV system.
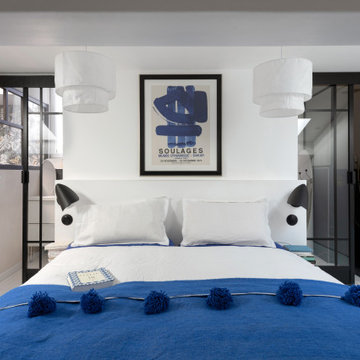
La chambre aux inspirations méditerranéenne ??
Un ancien grenier totalement rénové pour accueillir la suite parentale sous les toits. On joue avec les lignes de la pente de toit et on apporte de la clarté.
Conception : Sur Mesure - Lauranne Fulchiron
Crédits photos : Sabine Serrad
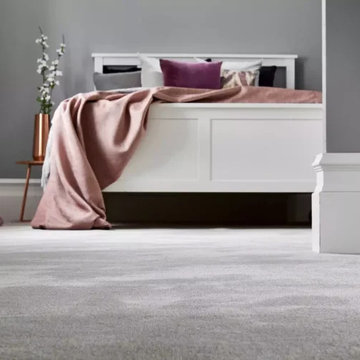
Transform your home with Carpets Dubai, where elegance meets comfort. Our exquisite collection of carpets embodies the essence of luxury living, offering a fusion of timeless design and superior craftsmanship. From traditional patterns to modern motifs, each carpet is meticulously crafted to elevate your space with unparalleled sophistication. Whether you seek warmth underfoot or a statement piece for your decor, Carpets Dubai delivers unparalleled quality and style. Experience the epitome of comfort and opulence as you sink your toes into our sumptuous carpets, expertly designed to complement any interior aesthetic. Elevate your home with Carpets Dubai and indulge in luxury redefined.
https://carpetsindubai.ae/
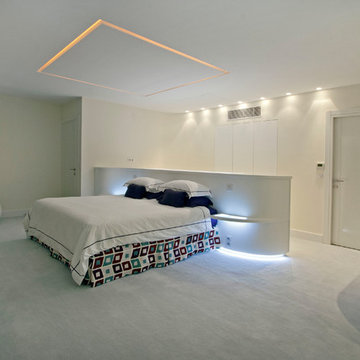
Concept d'optimisation d'espace pour une chambre d'amis en bord de mer :
Concept et création d'un grand lit à rangements intégrés en forme de vague, espace dressing, wc indépendant, salle de douche compacte bénéficiant de la vue mer par sa paroi de verre arrondie réalisée sur mesure, coin coiffeuse/bureau intégré.
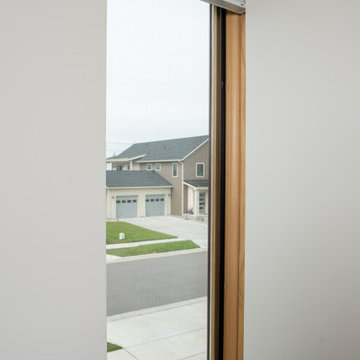
This gem of a home was designed by homeowner/architect Eric Vollmer. It is nestled in a traditional neighborhood with a deep yard and views to the east and west. Strategic window placement captures light and frames views while providing privacy from the next door neighbors. The second floor maximizes the volumes created by the roofline in vaulted spaces and loft areas. Four skylights illuminate the ‘Nordic Modern’ finishes and bring daylight deep into the house and the stairwell with interior openings that frame connections between the spaces. The skylights are also operable with remote controls and blinds to control heat, light and air supply.
Unique details abound! Metal details in the railings and door jambs, a paneled door flush in a paneled wall, flared openings. Floating shelves and flush transitions. The main bathroom has a ‘wet room’ with the tub tucked under a skylight enclosed with the shower.
This is a Structural Insulated Panel home with closed cell foam insulation in the roof cavity. The on-demand water heater does double duty providing hot water as well as heat to the home via a high velocity duct and HRV system.
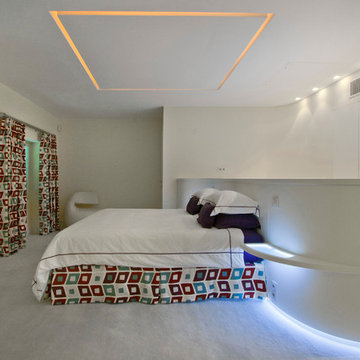
Concept d'optimisation d'espace pour une chambre d'amis en bord de mer :
Concept et création d'un grand lit à rangements intégrés en forme de vague, espace dressing, wc indépendant, salle de douche compacte bénéficiant de la vue mer par sa paroi de verre arrondie réalisée sur mesure, coin coiffeuse/bureau intégré.
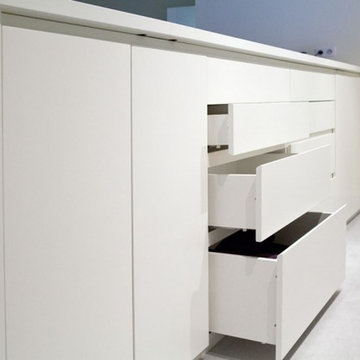
Concept d'optimisation d'espace :
Arrière du lit côté dressing
ニースにある中くらいなビーチスタイルのおしゃれなロフト寝室 (カーペット敷き、暖炉なし、白い床) のレイアウト
ニースにある中くらいなビーチスタイルのおしゃれなロフト寝室 (カーペット敷き、暖炉なし、白い床) のレイアウト
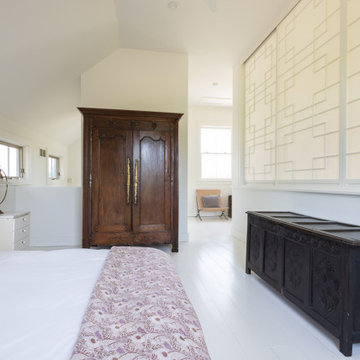
Photographer: Dave Butterworth | Eye Was Here Photography
ニューヨークにある中くらいなカントリー風のおしゃれなロフト寝室 (白い壁、塗装フローリング、暖炉なし、白い床) のインテリア
ニューヨークにある中くらいなカントリー風のおしゃれなロフト寝室 (白い壁、塗装フローリング、暖炉なし、白い床) のインテリア
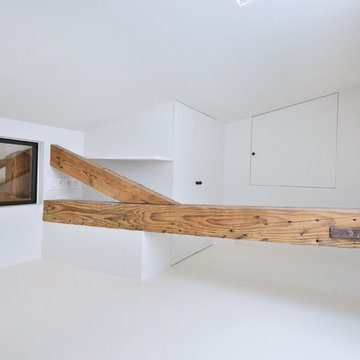
Chambre d'amis en mezzanine
パリにある小さなモダンスタイルのおしゃれなロフト寝室 (黒い壁、コンクリートの床、暖炉なし、白い床) のレイアウト
パリにある小さなモダンスタイルのおしゃれなロフト寝室 (黒い壁、コンクリートの床、暖炉なし、白い床) のレイアウト
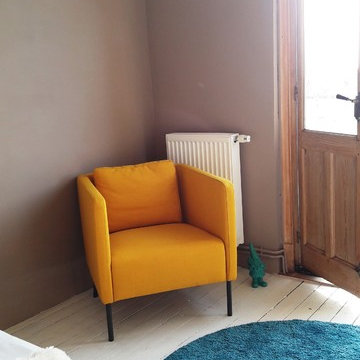
Détail du coin de la chambre.
マルセイユにある北欧スタイルのおしゃれなロフト寝室 (茶色い壁、塗装フローリング、暖炉なし、白い床) のレイアウト
マルセイユにある北欧スタイルのおしゃれなロフト寝室 (茶色い壁、塗装フローリング、暖炉なし、白い床) のレイアウト
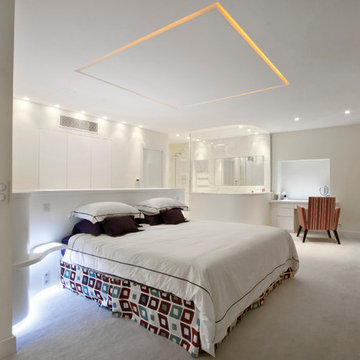
Concept d'optimisation d'espace pour une chambre d'amis en bord de mer :
Concept et création d'un grand lit à rangements intégrés en forme de vague, espace dressing, wc indépendant, salle de douche compacte bénéficiant de la vue mer par sa paroi de verre arrondie réalisée sur mesure, coin coiffeuse/bureau intégré.
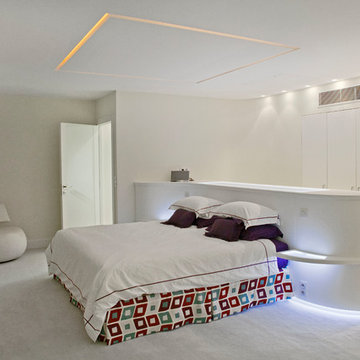
Concept d'optimisation d'espace et création d'un lit à rangements intégrés en forme de vague
ニースにある中くらいなビーチスタイルのおしゃれなロフト寝室 (暖炉なし、白い壁、カーペット敷き、白い床) のインテリア
ニースにある中くらいなビーチスタイルのおしゃれなロフト寝室 (暖炉なし、白い壁、カーペット敷き、白い床) のインテリア
ロフト寝室 (暖炉なし、白い床) の写真
2
