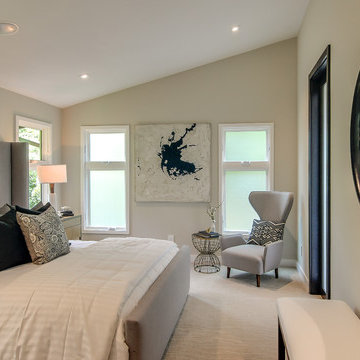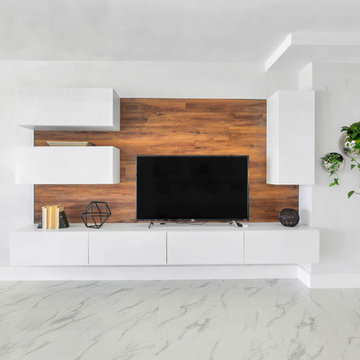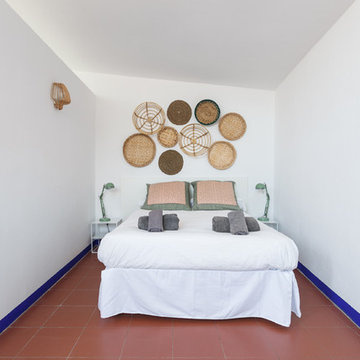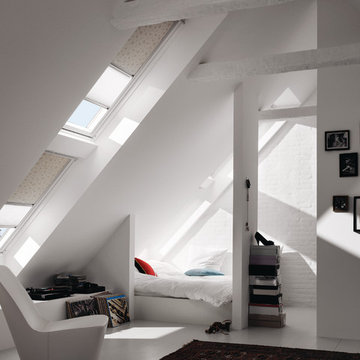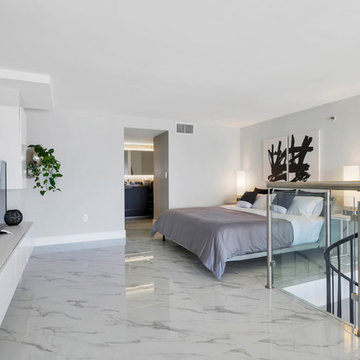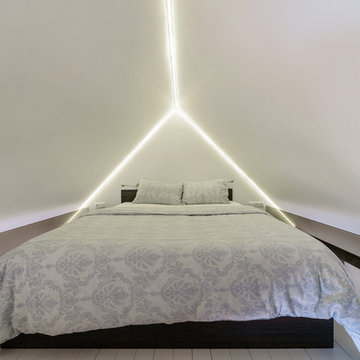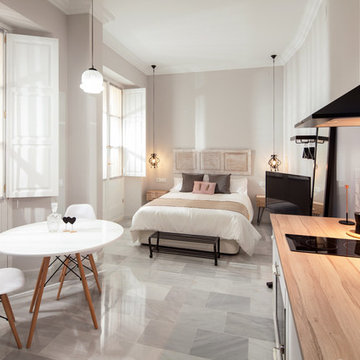ロフト寝室 (暖炉なし、赤い床、白い床) の写真
絞り込み:
資材コスト
並び替え:今日の人気順
写真 1〜20 枚目(全 47 枚)
1/5
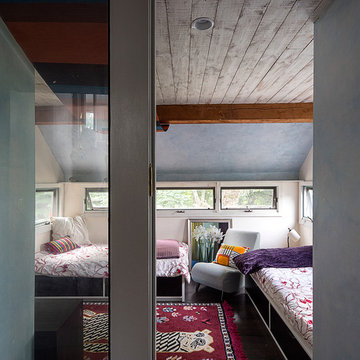
Carolyn Bates Photography
バーリントンにある小さなコンテンポラリースタイルのおしゃれなロフト寝室 (濃色無垢フローリング、白い壁、暖炉なし、白い床)
バーリントンにある小さなコンテンポラリースタイルのおしゃれなロフト寝室 (濃色無垢フローリング、白い壁、暖炉なし、白い床)
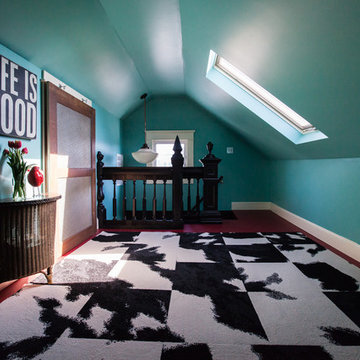
Debbie Schwab Photography.
Skylights were added to each end of the attic space to add both light and a peak-a-boo view of Puget Sound. The wood and glass door (from a local elementary school demo) hides a second furnace which heats some of the 2nd floor and the 3rd floor of the house. Being a 111 year old house, it did not originally come with central heat.
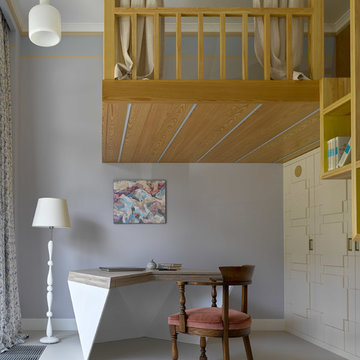
Двухкомнатная квартира площадью 84 кв м располагается на первом этаже ЖК Сколково Парк.
Проект квартиры разрабатывался с прицелом на продажу, основой концепции стало желание разработать яркий, но при этом ненавязчивый образ, при минимальном бюджете. За основу взяли скандинавский стиль, в сочетании с неожиданными декоративными элементами. С другой стороны, хотелось использовать большую часть мебели и предметов интерьера отечественных дизайнеров, а что не получалось подобрать - сделать по собственным эскизам.
В спальне все предметы, за исключением шкафа, произведены по нашим эскизам.
Авторы - Илья и Света Хомяковы, студия Quatrobase
Строительство - Роман Виталюев
Фото - Сергей Ананьев
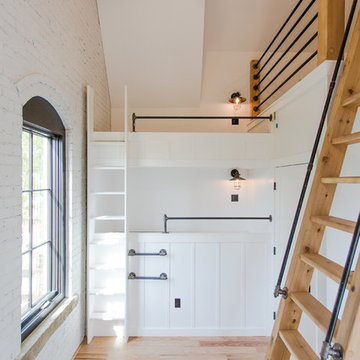
This 3 bed bunkroom leads up into a large loft. It's a playground for kids!
他の地域にある中くらいなトランジショナルスタイルのおしゃれなロフト寝室 (白い壁、淡色無垢フローリング、赤い床、暖炉なし) のインテリア
他の地域にある中くらいなトランジショナルスタイルのおしゃれなロフト寝室 (白い壁、淡色無垢フローリング、赤い床、暖炉なし) のインテリア
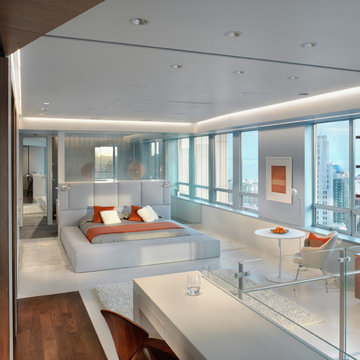
An interior build-out of a two-level penthouse unit in a prestigious downtown highrise. The design emphasizes the continuity of space for a loft-like environment. Sliding doors transform the unit into discrete rooms as needed. The material palette reinforces this spatial flow: white concrete floors, touch-latch cabinetry, slip-matched walnut paneling and powder-coated steel counters. Whole-house lighting, audio, video and shade controls are all controllable from an iPhone, Collaboration: Joel Sanders Architect, New York. Photographer: Rien van Rijthoven
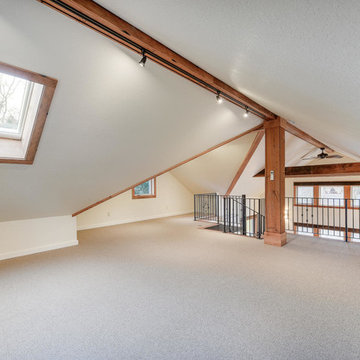
ADU (converted garage)
ポートランドにある小さなトラディショナルスタイルのおしゃれなロフト寝室 (白い壁、カーペット敷き、暖炉なし、白い床) のインテリア
ポートランドにある小さなトラディショナルスタイルのおしゃれなロフト寝室 (白い壁、カーペット敷き、暖炉なし、白い床) のインテリア
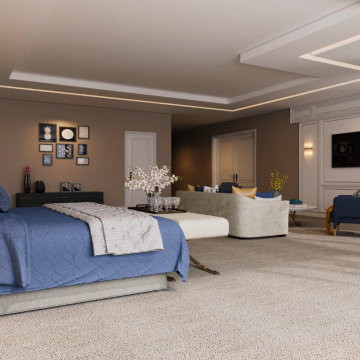
When it comes to class, Yantram 3D Interior Rendering Studio provides the best 3d interior design services for your house. This is the planning for your Master Bedroom which is one of the excellent 3d interior design services in Indianapolis. The bedroom designed by a 3D Interior Designer at Yantram has a posh look and gives that chic vibe. It has a grand door to enter in and also a TV set which has ample space for a sofa set. Nothing can be more comfortable than this bedroom when it comes to downtime. The 3d interior design services by the 3D Interior Rendering studio make sure about customer convenience and creates a massive wardrobe, enough for the parents as well as for the kids. Space for the clothes on the walls of the wardrobe and middle space for the footwear. 3D Interior Rendering studio also thinks about the client's opulence and pictures a luxurious bathroom which has broad space and there's a bathtub in the corner, a toilet on the other side, and a plush platform for the sink that has a ritzy mirror on the wall. On the other side of the bed, there's the gallery which allows an exquisite look at nature and its surroundings.
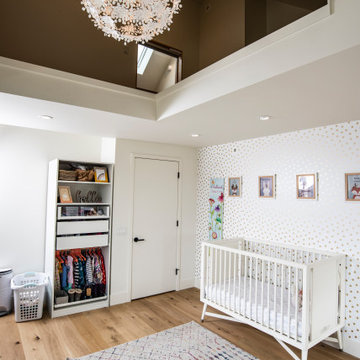
This gem of a home was designed by homeowner/architect Eric Vollmer. It is nestled in a traditional neighborhood with a deep yard and views to the east and west. Strategic window placement captures light and frames views while providing privacy from the next door neighbors. The second floor maximizes the volumes created by the roofline in vaulted spaces and loft areas. Four skylights illuminate the ‘Nordic Modern’ finishes and bring daylight deep into the house and the stairwell with interior openings that frame connections between the spaces. The skylights are also operable with remote controls and blinds to control heat, light and air supply.
Unique details abound! Metal details in the railings and door jambs, a paneled door flush in a paneled wall, flared openings. Floating shelves and flush transitions. The main bathroom has a ‘wet room’ with the tub tucked under a skylight enclosed with the shower.
This is a Structural Insulated Panel home with closed cell foam insulation in the roof cavity. The on-demand water heater does double duty providing hot water as well as heat to the home via a high velocity duct and HRV system.
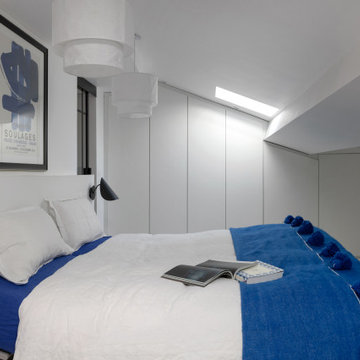
Un dressing sous pente qui suit les lignes du toit.
Conception : Sur Mesure - Lauranne Fulchiron
Crédits photos : Sabine Serrad
サンテティエンヌにある小さなミッドセンチュリースタイルのおしゃれなロフト寝室 (白い壁、塗装フローリング、暖炉なし、白い床) のインテリア
サンテティエンヌにある小さなミッドセンチュリースタイルのおしゃれなロフト寝室 (白い壁、塗装フローリング、暖炉なし、白い床) のインテリア
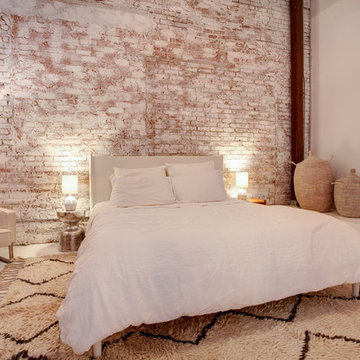
A large master bedroom loft with white brick accents simple design and clean lines.
ロサンゼルスにある広いコンテンポラリースタイルのおしゃれなロフト寝室 (白い壁、コンクリートの床、暖炉なし、白い床)
ロサンゼルスにある広いコンテンポラリースタイルのおしゃれなロフト寝室 (白い壁、コンクリートの床、暖炉なし、白い床)
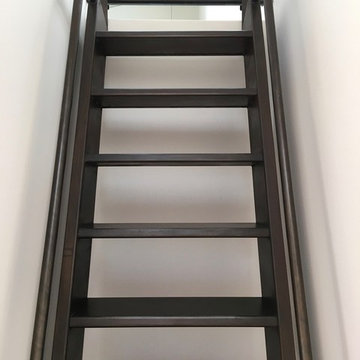
Échelle de meunier dessinée et réalisée sur mesure en acier vieilli.
パリにある中くらいなモダンスタイルのおしゃれなロフト寝室 (黒い壁、コンクリートの床、暖炉なし、白い床) のレイアウト
パリにある中くらいなモダンスタイルのおしゃれなロフト寝室 (黒い壁、コンクリートの床、暖炉なし、白い床) のレイアウト
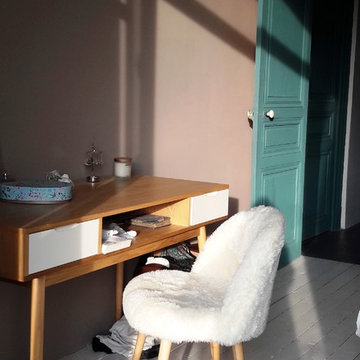
La couleur associée au brun des murs a été le turquoise qu'on retrouve dans les boiseries du séjour.
Mise en œuvre Ségolène Liger Belair.
マルセイユにある北欧スタイルのおしゃれなロフト寝室 (茶色い壁、塗装フローリング、暖炉なし、白い床) のレイアウト
マルセイユにある北欧スタイルのおしゃれなロフト寝室 (茶色い壁、塗装フローリング、暖炉なし、白い床) のレイアウト
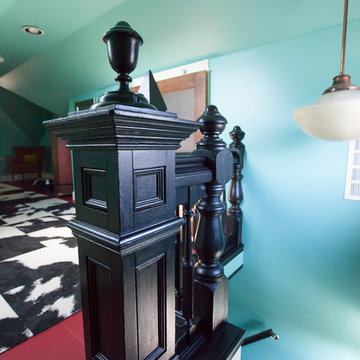
Debbie Schwab Photography.
The vintage stair rail was purchased at an auction. There were not enough posts and a lot of missing parts so it was like a jig saw puzzle putting it back together!
The vintage pendant light was from an elementary school demo.
ロフト寝室 (暖炉なし、赤い床、白い床) の写真
1
