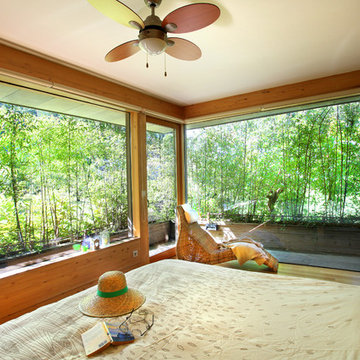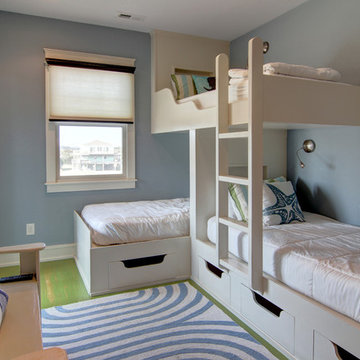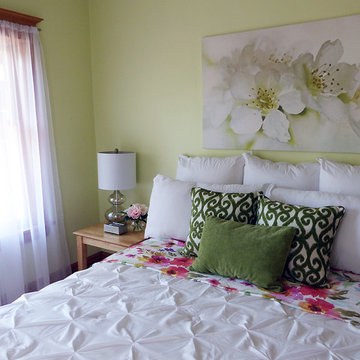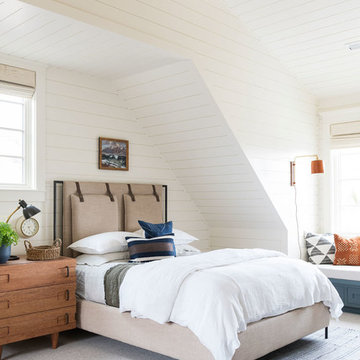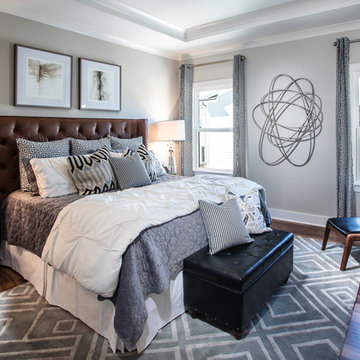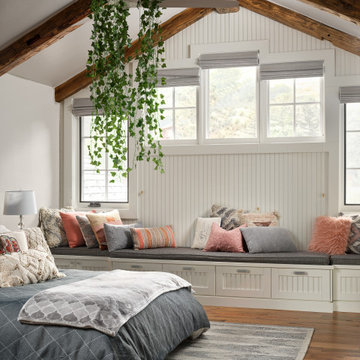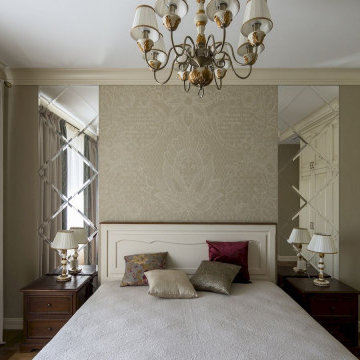寝室 (暖炉なし、無垢フローリング、緑の床、マルチカラーの床) の写真
絞り込み:
資材コスト
並び替え:今日の人気順
写真 1〜20 枚目(全 115 枚)
1/5
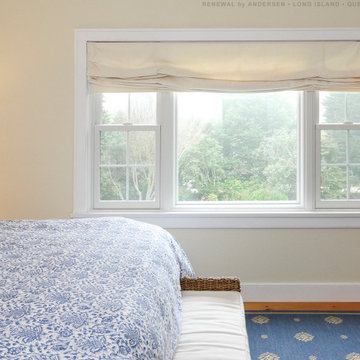
Bright and charming bedroom with new triple window combination we installed. This delightful bedroom with blue accents and gorgeous decor looks terrific with these new double hung windows and picture window installed in a combination creating a dramatic look. Get started replacing your windows with Renewal by Andersen of Long Island, Queens and Brooklyn.
. . . . . . . . . .
Find out more about replacing your home doors and windows -- Contact Us Today! 844-245-2799
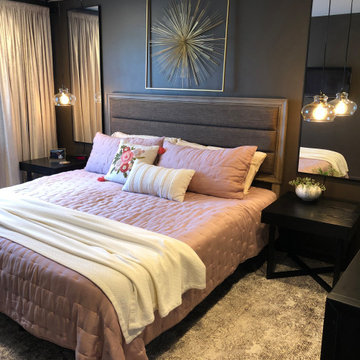
The love of browns and rich colors remains but the finished room is a hotel-style retreat. The client found the art over the bed while on a recent trip and it's just what pulls this whole room together. The pillow is my other favorite accent (a-la-Target!) All the lighting is all controlled by a small remote; even the string lights in the branches!
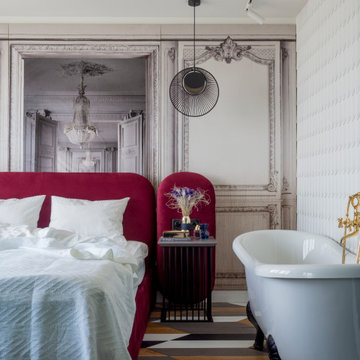
красная кровать, бархатное изголовье, ванна на ножках, ванна в спальне,
他の地域にある小さなコンテンポラリースタイルのおしゃれな主寝室 (無垢フローリング、暖炉なし、マルチカラーの床、白い壁) のレイアウト
他の地域にある小さなコンテンポラリースタイルのおしゃれな主寝室 (無垢フローリング、暖炉なし、マルチカラーの床、白い壁) のレイアウト
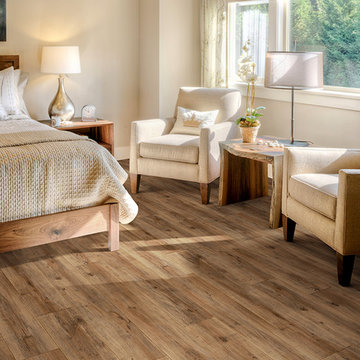
ミルウォーキーにある中くらいなトラディショナルスタイルのおしゃれな主寝室 (ベージュの壁、無垢フローリング、暖炉なし、マルチカラーの床) のレイアウト

I built this on my property for my aging father who has some health issues. Handicap accessibility was a factor in design. His dream has always been to try retire to a cabin in the woods. This is what he got.
It is a 1 bedroom, 1 bath with a great room. It is 600 sqft of AC space. The footprint is 40' x 26' overall.
The site was the former home of our pig pen. I only had to take 1 tree to make this work and I planted 3 in its place. The axis is set from root ball to root ball. The rear center is aligned with mean sunset and is visible across a wetland.
The goal was to make the home feel like it was floating in the palms. The geometry had to simple and I didn't want it feeling heavy on the land so I cantilevered the structure beyond exposed foundation walls. My barn is nearby and it features old 1950's "S" corrugated metal panel walls. I used the same panel profile for my siding. I ran it vertical to match the barn, but also to balance the length of the structure and stretch the high point into the canopy, visually. The wood is all Southern Yellow Pine. This material came from clearing at the Babcock Ranch Development site. I ran it through the structure, end to end and horizontally, to create a seamless feel and to stretch the space. It worked. It feels MUCH bigger than it is.
I milled the material to specific sizes in specific areas to create precise alignments. Floor starters align with base. Wall tops adjoin ceiling starters to create the illusion of a seamless board. All light fixtures, HVAC supports, cabinets, switches, outlets, are set specifically to wood joints. The front and rear porch wood has three different milling profiles so the hypotenuse on the ceilings, align with the walls, and yield an aligned deck board below. Yes, I over did it. It is spectacular in its detailing. That's the benefit of small spaces.
Concrete counters and IKEA cabinets round out the conversation.
For those who cannot live tiny, I offer the Tiny-ish House.
Photos by Ryan Gamma
Staging by iStage Homes
Design Assistance Jimmy Thornton
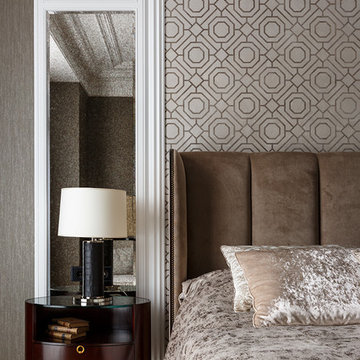
Фото - Иван Сорокин
サンクトペテルブルクにある中くらいなトランジショナルスタイルのおしゃれな主寝室 (茶色い壁、無垢フローリング、暖炉なし、マルチカラーの床) のレイアウト
サンクトペテルブルクにある中くらいなトランジショナルスタイルのおしゃれな主寝室 (茶色い壁、無垢フローリング、暖炉なし、マルチカラーの床) のレイアウト
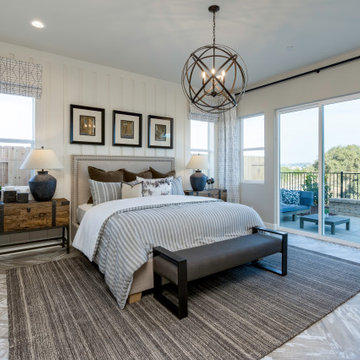
The Devonshire
サンルイスオビスポにあるトランジショナルスタイルのおしゃれな客用寝室 (ベージュの壁、無垢フローリング、暖炉なし、マルチカラーの床、パネル壁、グレーとブラウン) のインテリア
サンルイスオビスポにあるトランジショナルスタイルのおしゃれな客用寝室 (ベージュの壁、無垢フローリング、暖炉なし、マルチカラーの床、パネル壁、グレーとブラウン) のインテリア
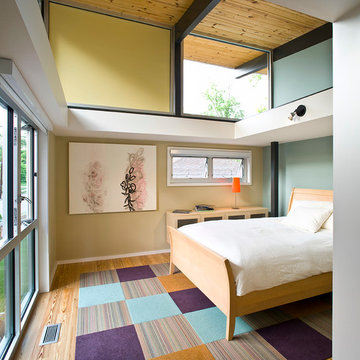
Large windows with custom hide-away blinds allow tons of natural light into this bright and open bedroom. The fun modular rug is made with recycled carpet.
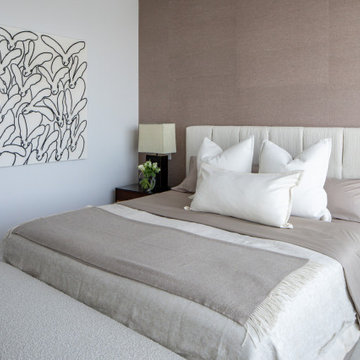
Our NYC studio designed this gorgeous condo for a family of four with the goal of maximizing space in a modest amount of square footage. A custom sectional in the living room was created to accommodate the family without feeling overcrowded, while the son's bedroom features a custom Murphy bed to optimize space during the day. To fulfill the daughter's wish for fairy lighting, an entire wall of them was installed behind her bed, casting a beautiful glow at night. In the kitchen, we added plenty of cabinets below the island for maximum efficiency. Storage units were incorporated in the bedroom and living room to house the TV and showcase decorative items. Additionally, the tub in the powder room was removed to create an additional closet for much-needed storage space.
---
Project completed by New York interior design firm Betty Wasserman Art & Interiors, which serves New York City, as well as across the tri-state area and in The Hamptons.
For more about Betty Wasserman, see here: https://www.bettywasserman.com/
To learn more about this project, see here: https://www.bettywasserman.com/spaces/front-and-york-brooklyn-apartment-design/
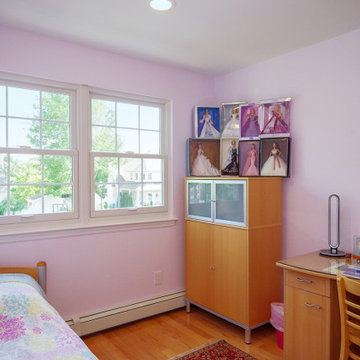
Pretty kids bedroom with two new double hung windows with grilles we installed. This white, double window combination with colonial grilles lets in a lot of light and creates a modern and clean look.
Replacement windows are from Renewal by Andersen of Long Island.
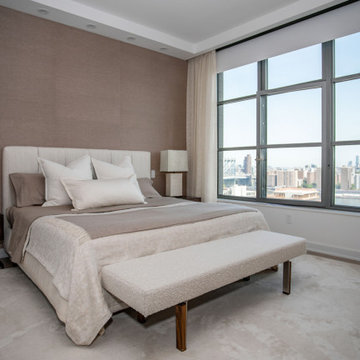
Our NYC studio designed this gorgeous condo for a family of four with the goal of maximizing space in a modest amount of square footage. A custom sectional in the living room was created to accommodate the family without feeling overcrowded, while the son's bedroom features a custom Murphy bed to optimize space during the day. To fulfill the daughter's wish for fairy lighting, an entire wall of them was installed behind her bed, casting a beautiful glow at night. In the kitchen, we added plenty of cabinets below the island for maximum efficiency. Storage units were incorporated in the bedroom and living room to house the TV and showcase decorative items. Additionally, the tub in the powder room was removed to create an additional closet for much-needed storage space.
---
Project completed by New York interior design firm Betty Wasserman Art & Interiors, which serves New York City, as well as across the tri-state area and in The Hamptons.
For more about Betty Wasserman, see here: https://www.bettywasserman.com/
To learn more about this project, see here: https://www.bettywasserman.com/spaces/front-and-york-brooklyn-apartment-design/
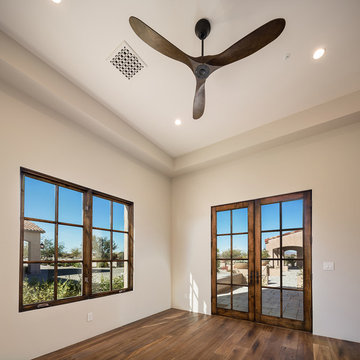
Cantabrica Estates is a private gated community located in North Scottsdale. Spec home available along with build-to-suit and incredible view lots.
For more information contact Vicki Kaplan at Arizona Best Real Estate
Spec Home Built By: LaBlonde Homes
Photography by: Leland Gebhardt
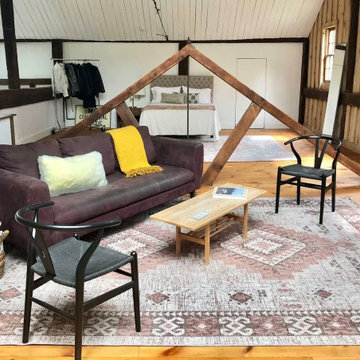
Guest bedroom in loft of converted barn, staged for sale.
ニューヨークにある広いエクレクティックスタイルのおしゃれな客用寝室 (白い壁、無垢フローリング、暖炉なし、マルチカラーの床、三角天井) のレイアウト
ニューヨークにある広いエクレクティックスタイルのおしゃれな客用寝室 (白い壁、無垢フローリング、暖炉なし、マルチカラーの床、三角天井) のレイアウト
寝室 (暖炉なし、無垢フローリング、緑の床、マルチカラーの床) の写真
1
