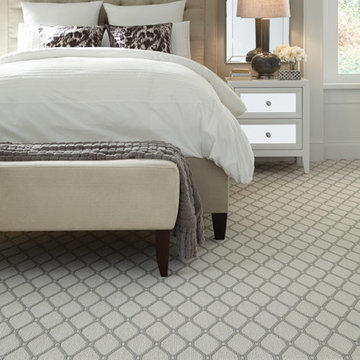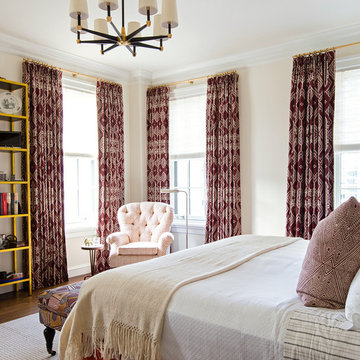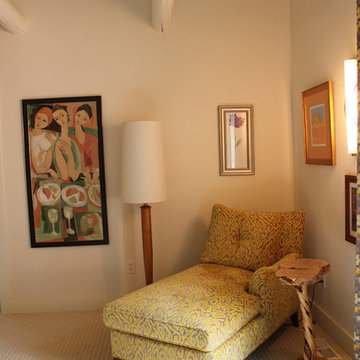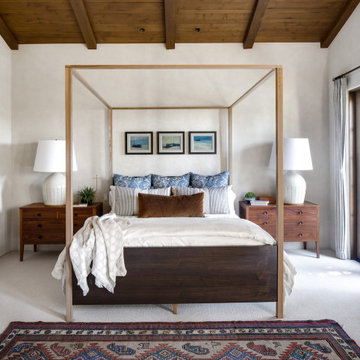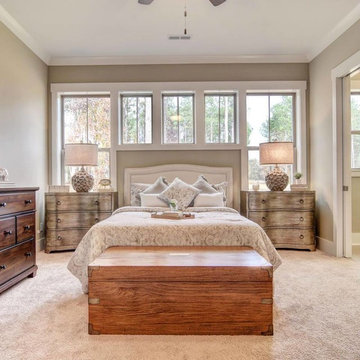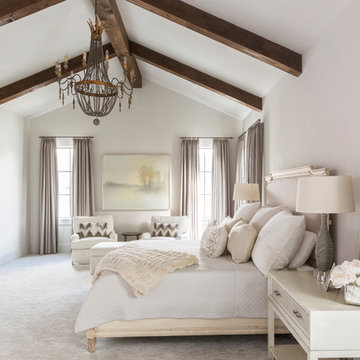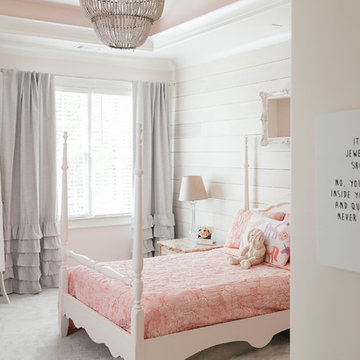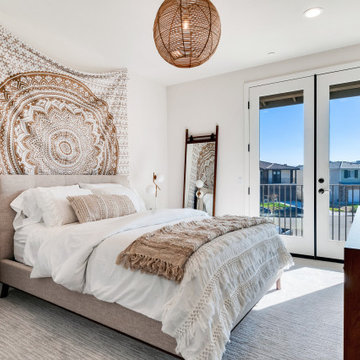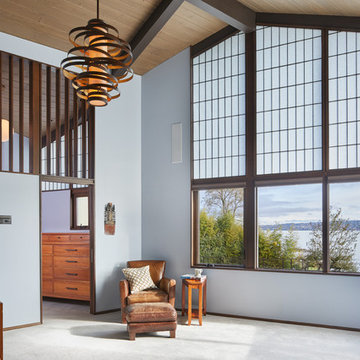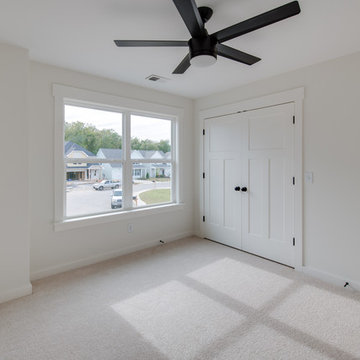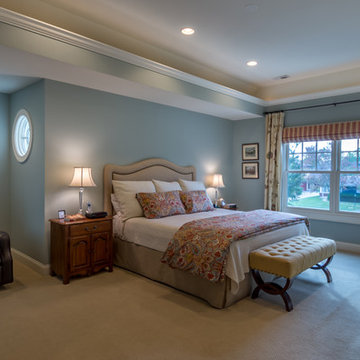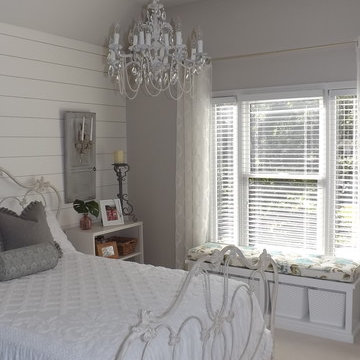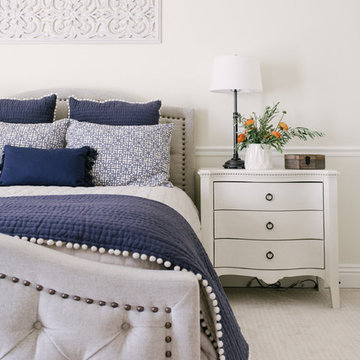寝室 (暖炉なし、カーペット敷き、無垢フローリング、畳、白い床) の写真
絞り込み:
資材コスト
並び替え:今日の人気順
写真 1〜20 枚目(全 845 枚)
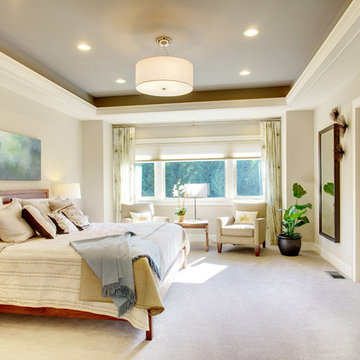
アトランタにある中くらいなトラディショナルスタイルのおしゃれな主寝室 (ベージュの壁、カーペット敷き、暖炉なし、白い床、照明) のレイアウト
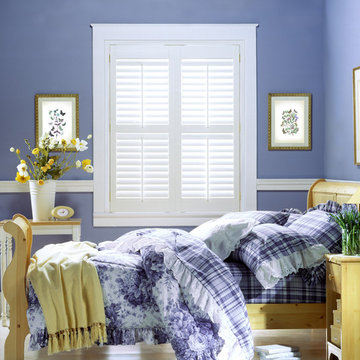
Hunter Douglas® Palm Beach™ Interior Shutters in San Carlos, CA.
サンフランシスコにある小さなトラディショナルスタイルのおしゃれな客用寝室 (紫の壁、カーペット敷き、暖炉なし、白い床) のインテリア
サンフランシスコにある小さなトラディショナルスタイルのおしゃれな客用寝室 (紫の壁、カーペット敷き、暖炉なし、白い床) のインテリア
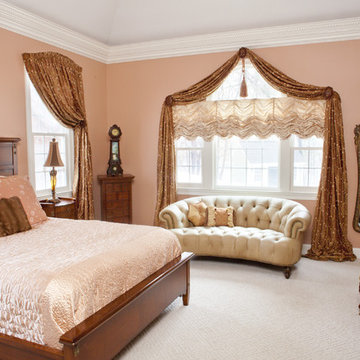
Custom window treatments and decorative accessories by KH Window Fashions, Inc.
ボストンにある広いトラディショナルスタイルのおしゃれな主寝室 (ピンクの壁、カーペット敷き、暖炉なし、白い床)
ボストンにある広いトラディショナルスタイルのおしゃれな主寝室 (ピンクの壁、カーペット敷き、暖炉なし、白い床)
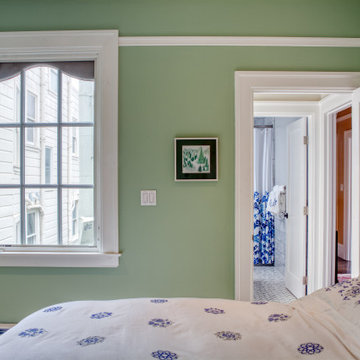
Our client purchased an apartment on the top floor of an old 1930’s building with expansive views of the San Francisco Bay from the palace of Fine Arts, Golden Gate Bridge, to Alcatraz Island. The existing apartment retained some of the original detailing and the owner wished to enhance and build on the existing traditional themes that existed there. We reconfigured the apartment to add another bedroom, relocated the kitchen, and remodeled the remaining spaces.
The design included moving the kitchen to free up space to add an additional bedroom. We also did the interior design and detailing for the two existing bathrooms. The master bath was reconfigured entirely.
We detailed and guided the selection of all of the fixtures, finishes and lighting design for a complete and integrated interior design of all of the spaces.
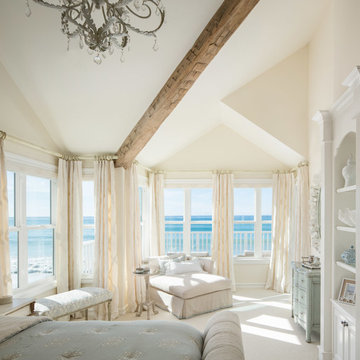
Wooden shutters were originally present in this space, but fabric panels really soften up the space and allow for a prime view. Robert Allen Ribbon Lattice Fabric center-open panels. Sand gold wooden rods with ringed ball finial.
Kelly Ferm - Becker House
Photo by Kelly Ferm, Inc.
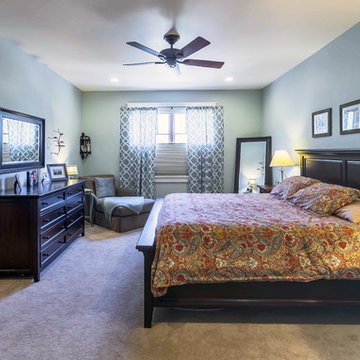
New Craftsman style home, approx 3200sf on 60' wide lot. Views from the street, highlighting front porch, large overhangs, Craftsman detailing. Photos by Robert McKendrick Photography.
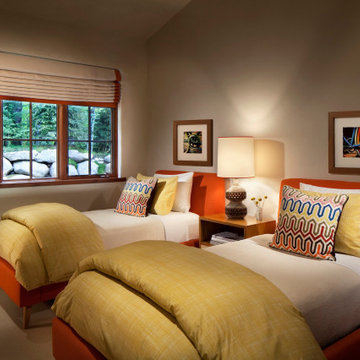
Our Boulder studio designed this classy and sophisticated home with a stunning polished wooden ceiling, statement lighting, and sophisticated furnishing that give the home a luxe feel. We used a lot of wooden tones and furniture to create an organic texture that reflects the beautiful nature outside. The three bedrooms are unique and distinct from each other. The primary bedroom has a magnificent bed with gorgeous furnishings, the guest bedroom has beautiful twin beds with colorful decor, and the kids' room has a playful bunk bed with plenty of storage facilities. We also added a stylish home gym for our clients who love to work out and a library with floor-to-ceiling shelves holding their treasured book collection.
---
Joe McGuire Design is an Aspen and Boulder interior design firm bringing a uniquely holistic approach to home interiors since 2005.
For more about Joe McGuire Design, see here: https://www.joemcguiredesign.com/
To learn more about this project, see here:
https://www.joemcguiredesign.com/willoughby
寝室 (暖炉なし、カーペット敷き、無垢フローリング、畳、白い床) の写真
1
