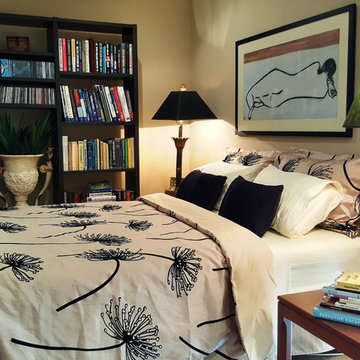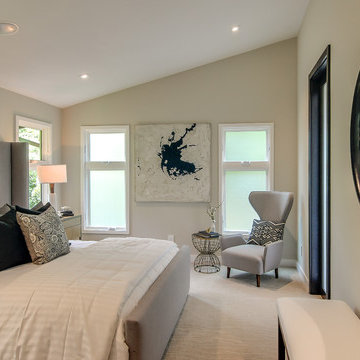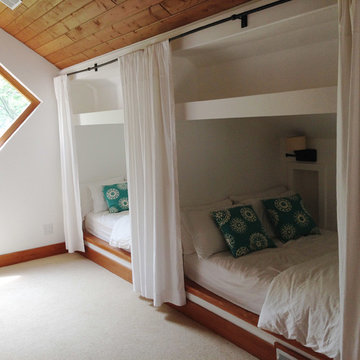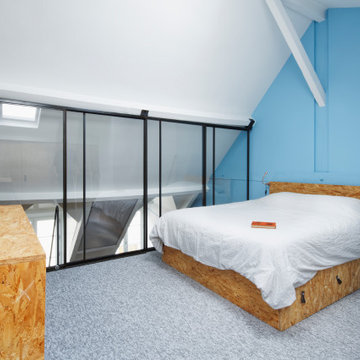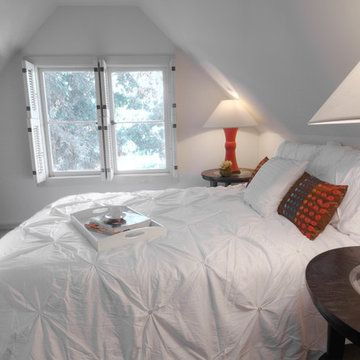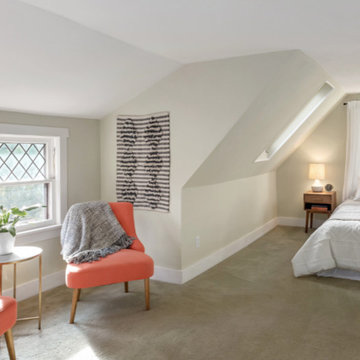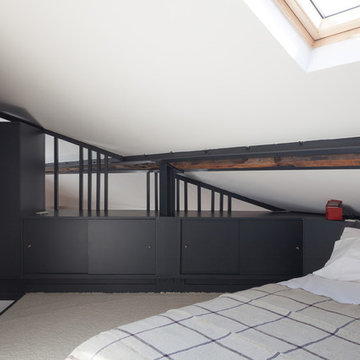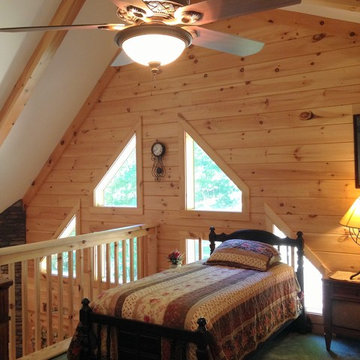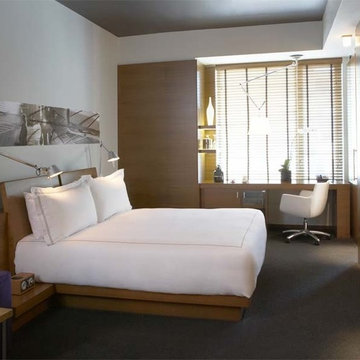寝室
並び替え:今日の人気順
写真 1〜20 枚目(全 446 枚)
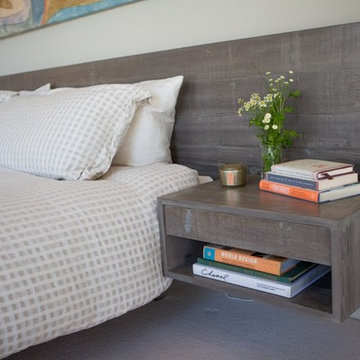
Jake Thomas Photography
サンフランシスコにある中くらいなモダンスタイルのおしゃれなロフト寝室 (グレーの壁、カーペット敷き、暖炉なし、ベージュの床) のレイアウト
サンフランシスコにある中くらいなモダンスタイルのおしゃれなロフト寝室 (グレーの壁、カーペット敷き、暖炉なし、ベージュの床) のレイアウト
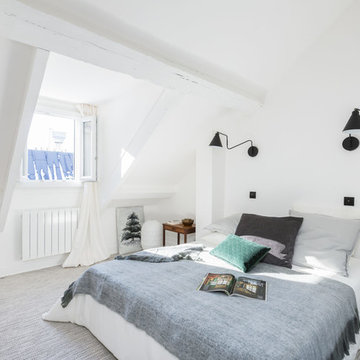
chambre sous les combles - tendance - moderne - blanc - gris - appliques murales
パリにあるコンテンポラリースタイルのおしゃれなロフト寝室 (白い壁、カーペット敷き、暖炉なし、グレーの床) のレイアウト
パリにあるコンテンポラリースタイルのおしゃれなロフト寝室 (白い壁、カーペット敷き、暖炉なし、グレーの床) のレイアウト
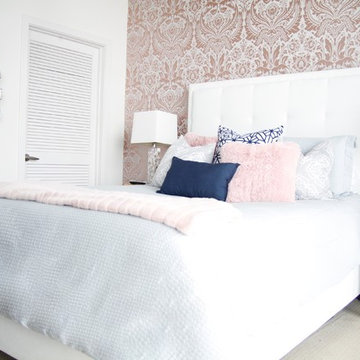
A sophisticated, glam downtown Nashville condo design featuring a white headboard against pink, metallic wallpaper in the master bedroom. Interior Design & Photography: design by Christina Perry
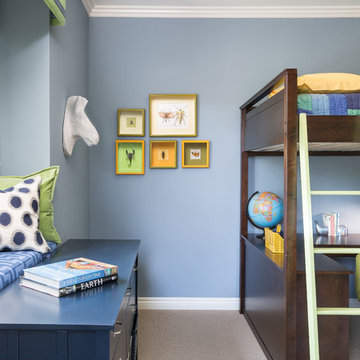
This loft-style bed and desk combo offer extra space to sleep and study. And a fun window seat is a great place to read a book. Custom artwork was created with real bugs!
Photography by: Martin Vecchio
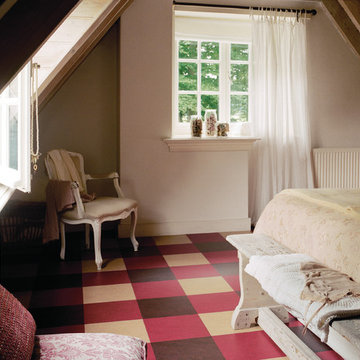
Colors: Raspberry, Camel, Wine-Barrel
シカゴにある中くらいなトラディショナルスタイルのおしゃれなロフト寝室 (白い壁、リノリウムの床、暖炉なし) のレイアウト
シカゴにある中くらいなトラディショナルスタイルのおしゃれなロフト寝室 (白い壁、リノリウムの床、暖炉なし) のレイアウト
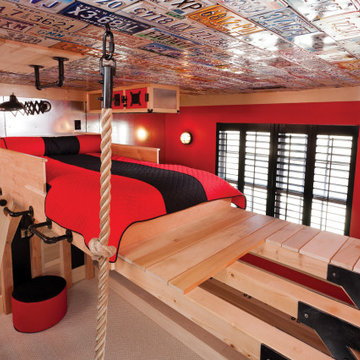
THEME The main theme for this room is an active, physical and personalized experience for a growing boy. This was achieved with the use of bold colors, creative inclusion of personal favorites and the use of industrial materials. FOCUS The main focus of the room is the 12 foot long x 4 foot high elevated bed. The bed is the focal point of the room and leaves ample space for activity within the room beneath. A secondary focus of the room is the desk, positioned in a private corner of the room outfitted with custom lighting and suspended desktop designed to support growing technical needs and school assignments. STORAGE A large floor armoire was built at the far die of the room between the bed and wall.. The armoire was built with 8 separate storage units that are approximately 12”x24” by 8” deep. These enclosed storage spaces are convenient for anything a growing boy may need to put away and convenient enough to make cleaning up easy for him. The floor is built to support the chair and desk built into the far corner of the room. GROWTH The room was designed for active ages 8 to 18. There are three ways to enter the bed, climb the knotted rope, custom rock wall, or pipe monkey bars up the wall and along the ceiling. The ladder was included only for parents. While these are the intended ways to enter the bed, they are also a convenient safety system to prevent younger siblings from getting into his private things. SAFETY This room was designed for an older child but safety is still a critical element and every detail in the room was reviewed for safety. The raised bed includes extra long and higher side boards ensuring that any rolling in bed is kept safe. The decking was sanded and edges cleaned to prevent any potential splintering. Power outlets are covered using exterior industrial outlets for the switches and plugs, which also looks really cool.
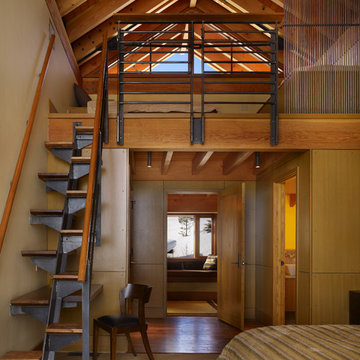
Photography Courtesy of Benjamin Benschneider
www.benschneiderphoto.com/
シアトルにある広いインダストリアルスタイルのおしゃれなロフト寝室 (ベージュの壁、カーペット敷き、暖炉なし、ベージュの床)
シアトルにある広いインダストリアルスタイルのおしゃれなロフト寝室 (ベージュの壁、カーペット敷き、暖炉なし、ベージュの床)
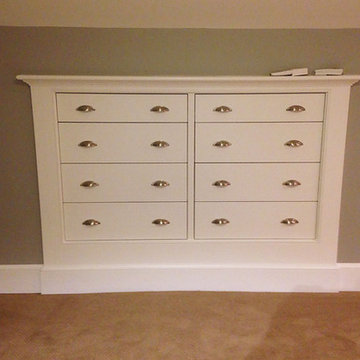
For additional storage space, Valerie added these custom pine built in drawers. For the trim, Valerie used Sherwin Williams Bright White semi-gloss.
バーミングハムにある中くらいなカントリー風のおしゃれなロフト寝室 (緑の壁、カーペット敷き、暖炉なし) のレイアウト
バーミングハムにある中くらいなカントリー風のおしゃれなロフト寝室 (緑の壁、カーペット敷き、暖炉なし) のレイアウト
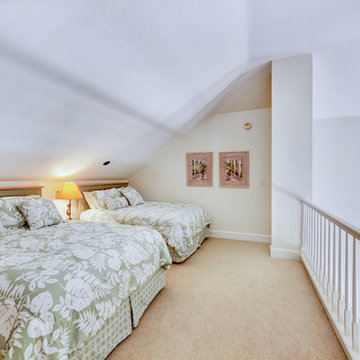
© Will Sullivan, Emerald Coast Real Estate Photography, LLC
マイアミにあるトラディショナルスタイルのおしゃれなロフト寝室 (ベージュの壁、カーペット敷き、暖炉なし)
マイアミにあるトラディショナルスタイルのおしゃれなロフト寝室 (ベージュの壁、カーペット敷き、暖炉なし)
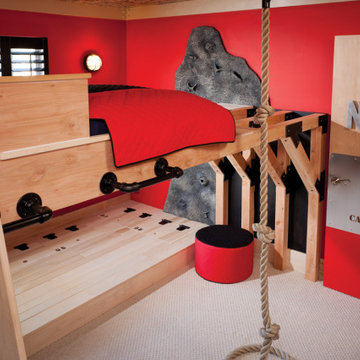
THEME The main theme for this room is an active, physical and personalized experience for a growing boy. This was achieved with the use of bold colors, creative inclusion of personal favorites and the use of industrial materials. FOCUS The main focus of the room is the 12 foot long x 4 foot high elevated bed. The bed is the focal point of the room and leaves ample space for activity within the room beneath. A secondary focus of the room is the desk, positioned in a private corner of the room outfitted with custom lighting and suspended desktop designed to support growing technical needs and school assignments. STORAGE A large floor armoire was built at the far die of the room between the bed and wall.. The armoire was built with 8 separate storage units that are approximately 12”x24” by 8” deep. These enclosed storage spaces are convenient for anything a growing boy may need to put away and convenient enough to make cleaning up easy for him. The floor is built to support the chair and desk built into the far corner of the room. GROWTH The room was designed for active ages 8 to 18. There are three ways to enter the bed, climb the knotted rope, custom rock wall, or pipe monkey bars up the wall and along the ceiling. The ladder was included only for parents. While these are the intended ways to enter the bed, they are also a convenient safety system to prevent younger siblings from getting into his private things. SAFETY This room was designed for an older child but safety is still a critical element and every detail in the room was reviewed for safety. The raised bed includes extra long and higher side boards ensuring that any rolling in bed is kept safe. The decking was sanded and edges cleaned to prevent any potential splintering. Power outlets are covered using exterior industrial outlets for the switches and plugs, which also looks really cool.
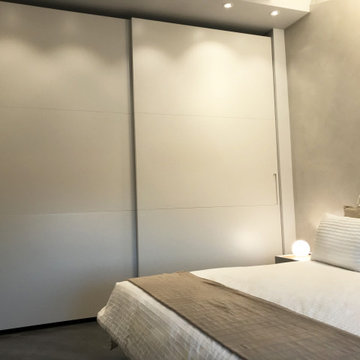
La scelta migliore se hai poco spazio?
L’armadio scorrevole in nicchia!
Dalle linee essenziali e di gusto, risulta essere silenziosissimo grazie alla ferramenta magnetica che rallenta la fine corsa e mantiene tutto a registro.
«Siamo convinti che siano le stanze a parlarti: c’è sempre un oggetto, magari anche piccolo, che può dare la svolta…
In questa camera il tocco chic sono sicuramente le abat-jour a sfera (Artemide) sui comodini e le stampe retro-letto in perfetto nordic style.
1
