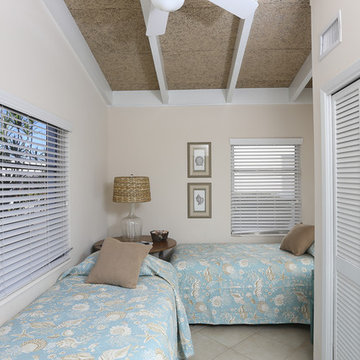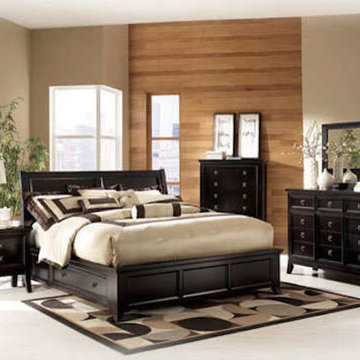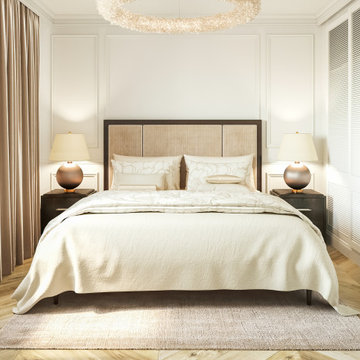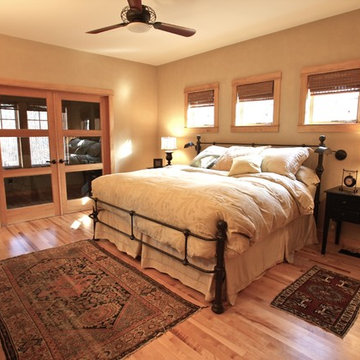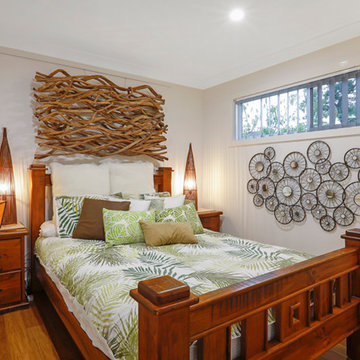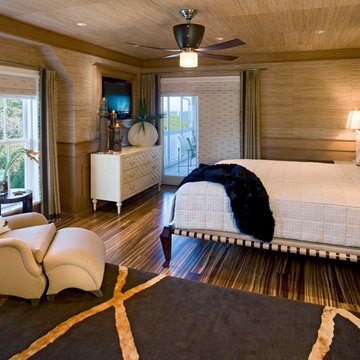寝室 (暖炉なし、竹フローリング、リノリウムの床、ベージュの壁、オレンジの壁) の写真
絞り込み:
資材コスト
並び替え:今日の人気順
写真 1〜20 枚目(全 94 枚)
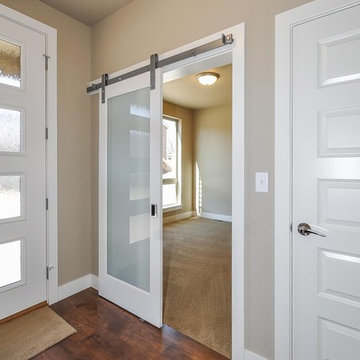
Warm Laminate Floor with Barn Door
オレンジカウンティにある広いトランジショナルスタイルのおしゃれな客用寝室 (ベージュの壁、リノリウムの床、暖炉なし、照明) のインテリア
オレンジカウンティにある広いトランジショナルスタイルのおしゃれな客用寝室 (ベージュの壁、リノリウムの床、暖炉なし、照明) のインテリア
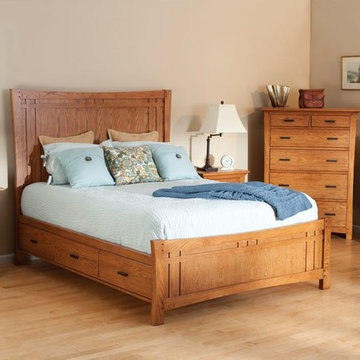
Prairie Storage bed-Summer Finish, crafted of Oak solids and veneers. Drawers are English Dovetail, and full extension. Bed available in Queen, Eastern King, & California King.
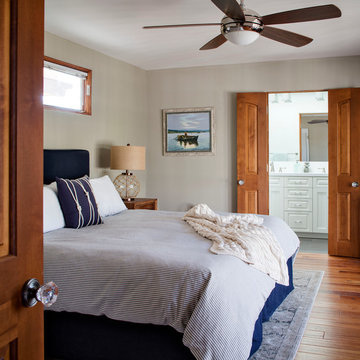
Chipper HatterThis adorable beach cottage is in the heart of the village of La Jolla in San Diego. The goals were to brighten up the space and be the perfect beach get-away for the client whose permanent residence is in Arizona. Some of the ways we achieved the goals was to place an extra high custom board and batten in the great room and by refinishing the kitchen cabinets (which were in excellent shape) white. We created interest through extreme proportions and contrast. Though there are a lot of white elements, they are all offset by a smaller portion of very dark elements. We also played with texture and pattern through wallpaper, natural reclaimed wood elements and rugs. This was all kept in balance by using a simplified color palate minimal layering.
I am so grateful for this client as they were extremely trusting and open to ideas. To see what the space looked like before the remodel you can go to the gallery page of the website www.cmnaturaldesigns.com
Photography by: Chipper Hatter
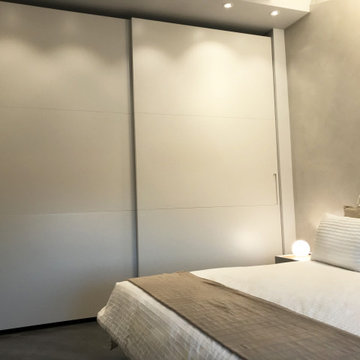
La scelta migliore se hai poco spazio?
L’armadio scorrevole in nicchia!
Dalle linee essenziali e di gusto, risulta essere silenziosissimo grazie alla ferramenta magnetica che rallenta la fine corsa e mantiene tutto a registro.
«Siamo convinti che siano le stanze a parlarti: c’è sempre un oggetto, magari anche piccolo, che può dare la svolta…
In questa camera il tocco chic sono sicuramente le abat-jour a sfera (Artemide) sui comodini e le stampe retro-letto in perfetto nordic style.
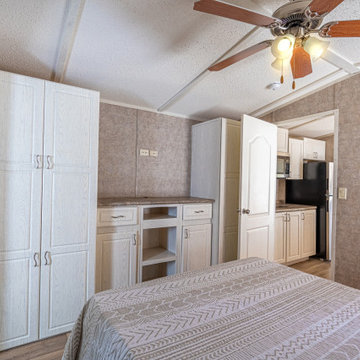
This photo features our furniture friendly bedroom with factory select wallboard, countertops, and Alabaster Oak cabinets.
他の地域にある小さなカントリー風のおしゃれな主寝室 (ベージュの壁、リノリウムの床、暖炉なし、茶色い床、表し梁、パネル壁) のレイアウト
他の地域にある小さなカントリー風のおしゃれな主寝室 (ベージュの壁、リノリウムの床、暖炉なし、茶色い床、表し梁、パネル壁) のレイアウト
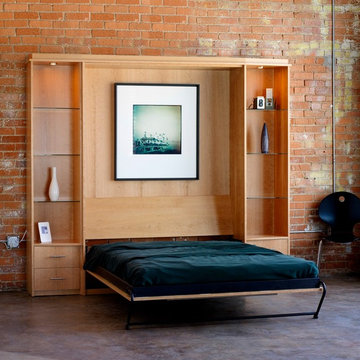
Murphy Beds add another dimension to your living space. Make the most of your space. Perfect for condos, vacation homes, apartments, and smaller homes where space is a premium. Murphy Beds are comfortable, safe, durable, and easy to open and close.
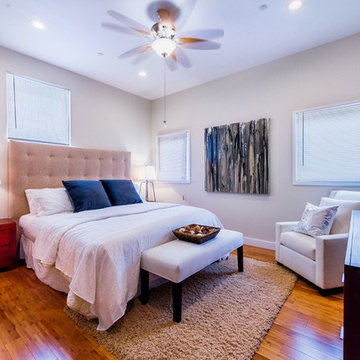
Peterberg Construction, Inc
Main House - Master Bedroom
ロサンゼルスにある広いコンテンポラリースタイルのおしゃれな主寝室 (ベージュの壁、竹フローリング、暖炉なし)
ロサンゼルスにある広いコンテンポラリースタイルのおしゃれな主寝室 (ベージュの壁、竹フローリング、暖炉なし)
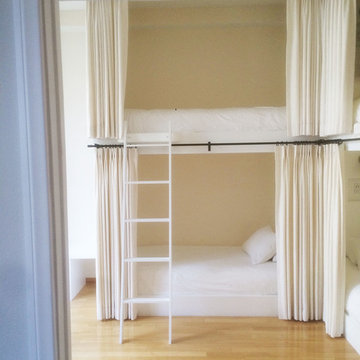
Custom bunk bed design and fabrication for a live and work loft space
ロサンゼルスにある小さなインダストリアルスタイルのおしゃれな寝室 (ベージュの壁、竹フローリング、暖炉なし) のレイアウト
ロサンゼルスにある小さなインダストリアルスタイルのおしゃれな寝室 (ベージュの壁、竹フローリング、暖炉なし) のレイアウト
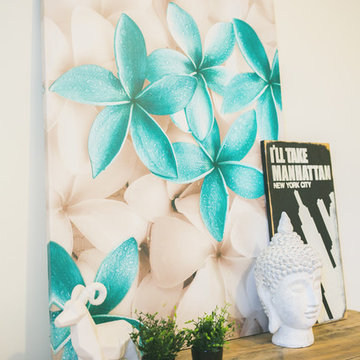
Decoria Interiors had the pleasure of partnering up with McLellan's Brandsource Home Furnishings to stage this rental unit located at 201 Ironwood Drive in Woodstock, New Brunswick. This gorgeous new facility, built by 4M Development Ltd houses 18 - 2 bedroom rental apartments equipped with in-suite laundry, eat-in kitchen and a great patio space!
Photo Credit - Ashley Marie Photography
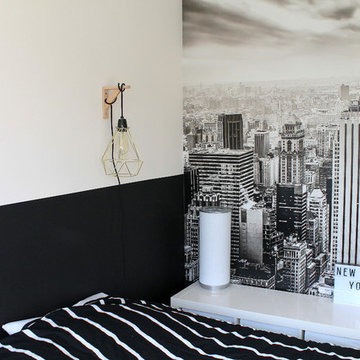
Photo de la chambre après travaux / By L'atelier ML Déco
他の地域にある小さなコンテンポラリースタイルのおしゃれな主寝室 (ベージュの壁、リノリウムの床、暖炉なし、グレーの床) のインテリア
他の地域にある小さなコンテンポラリースタイルのおしゃれな主寝室 (ベージュの壁、リノリウムの床、暖炉なし、グレーの床) のインテリア
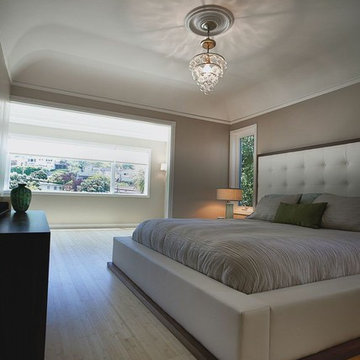
Photography by Viva Van Assen
サンフランシスコにある中くらいなトランジショナルスタイルのおしゃれな主寝室 (ベージュの壁、竹フローリング、暖炉なし) のレイアウト
サンフランシスコにある中くらいなトランジショナルスタイルのおしゃれな主寝室 (ベージュの壁、竹フローリング、暖炉なし) のレイアウト
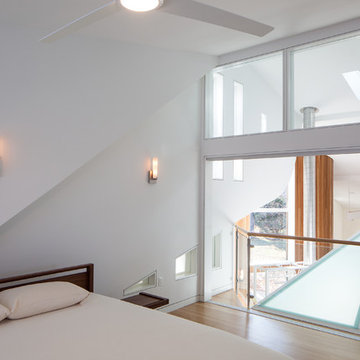
Our design for the expansion and gut renovation of a small 1200 square foot house in a residential neighborhood triples is size, and reworks the living arrangement. The rear addition takes advantage of southern exposure with a "greenhouse" room that provides solar heat gain in winter, shading in summer, and a vast connection to the rear yard.
Architecturally, we used an approach we call "willful practicality." The new soaring ceiling ties together first and second floors in a dramatic volumetric expansion of space, while providing increased ventilation and daylighting from greenhouse to operable windows and skylights at the peak. Exterior pockets of space are created from curved forces pushing in from outside to form cedar clad porch and stoop.
Sustainable design is employed throughout all materials, energy systems and insulation. Masonry exterior walls and concrete floors provide thermal mass for the interior by insulating the exterior. An ERV system facilitates increased air changes and minimizes changes to the interior air temperature. Energy and water saving features and renewable, non-toxic materal selections are important aspects of the house design. Environmental community issues are addressed with a drywell in the side yard to mitigate rain runoff into the town sewer system. The long sloping south facing roof is in anticipation of future solar panels, with the standing seam metal roof providing anchoring opportunities for the panels.
The exterior walls are clad in stucco, cedar, and cement-fiber panels defining different areas of the house. Closed cell spray insulation is applied to exterior walls and roof, giving the house an "air-tight" seal against air infiltration and a high R-value. The ERV system provides the ventilation needed with this tight envelope. The interior comfort level and economizing are the beneficial results of the building methods and systems employed in the house.
Photographer: Peter Kubilus
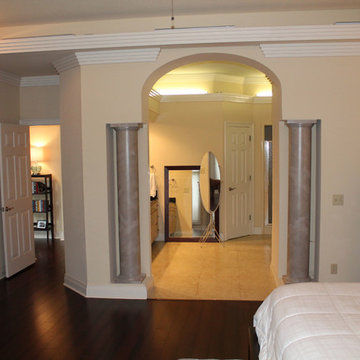
Owner requested CMI Construction remodel the kitchen and include an opening that allowed access to the family room. Wood floors were installed in all the downstairs rooms, stainless appliances were added, and new paint throughout the house.
Digital Arts 1
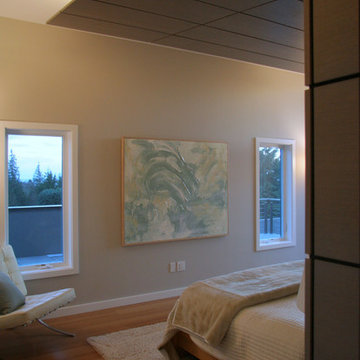
ALCOVA architecture
Magnolia House
Master Bedroom
シアトルにある広いモダンスタイルのおしゃれな主寝室 (ベージュの壁、竹フローリング、暖炉なし) のレイアウト
シアトルにある広いモダンスタイルのおしゃれな主寝室 (ベージュの壁、竹フローリング、暖炉なし) のレイアウト
寝室 (暖炉なし、竹フローリング、リノリウムの床、ベージュの壁、オレンジの壁) の写真
1
