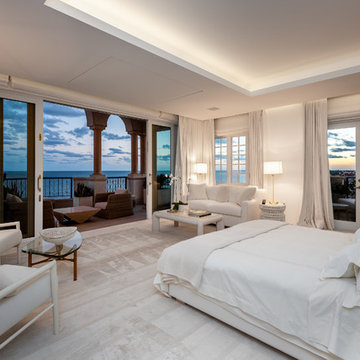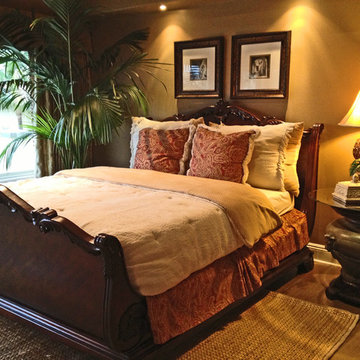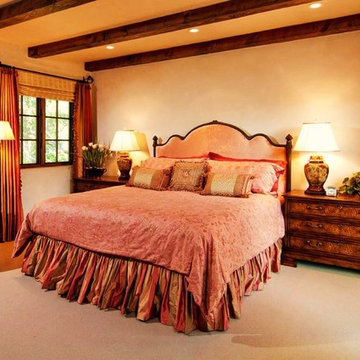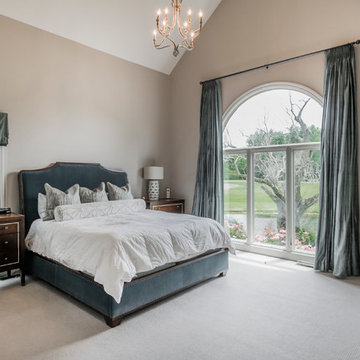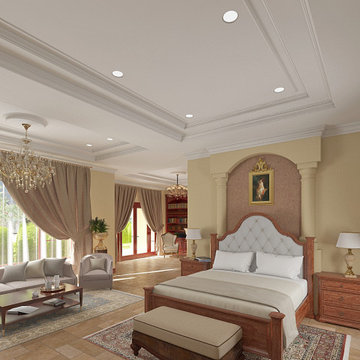広い寝室 (暖炉なし、塗装板張りの暖炉まわり、石材の暖炉まわり) の写真
絞り込み:
資材コスト
並び替え:今日の人気順
写真 1〜20 枚目(全 61 枚)
1/5
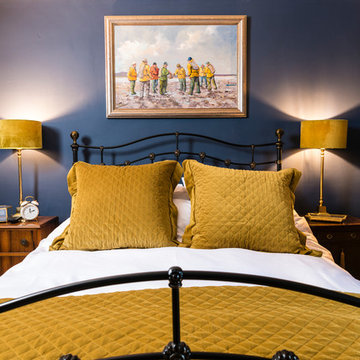
The dark blue walls in this traditional style bedroom provide a strong contrast to the gold sunburst mirror, original pitch pine floorboards, antique furniture and the custom built oak wardrobes. The Czech chandelier ensures there is enough bright light when needed, with table lamps for the evening. Antique gold velvet soft furnishings give it a rich luxurious look.
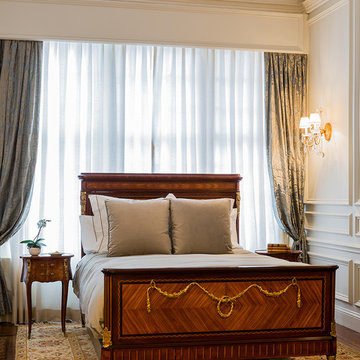
Michael J Lee
ボストンにある広いトラディショナルスタイルのおしゃれな主寝室 (白い壁、濃色無垢フローリング、暖炉なし、石材の暖炉まわり)
ボストンにある広いトラディショナルスタイルのおしゃれな主寝室 (白い壁、濃色無垢フローリング、暖炉なし、石材の暖炉まわり)
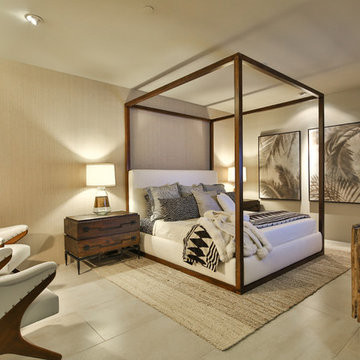
Trent Teigan
ロサンゼルスにある広いトロピカルスタイルのおしゃれな客用寝室 (ベージュの壁、暖炉なし、磁器タイルの床、石材の暖炉まわり、ベージュの床、照明)
ロサンゼルスにある広いトロピカルスタイルのおしゃれな客用寝室 (ベージュの壁、暖炉なし、磁器タイルの床、石材の暖炉まわり、ベージュの床、照明)
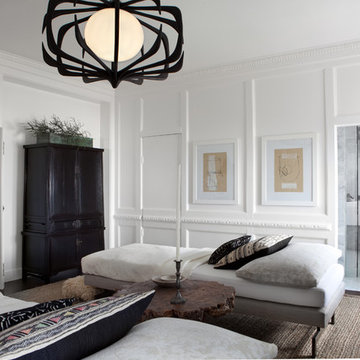
This Guest Bedroom / Bathroom found inspiration in white! by repainting the existing brown paneling with glossy white we created a fresh and airy space. Unusually scaled twin beds, float in the center of the room allowing a unique spot for conversation as well as sleeping. Dramatic light fixtures, textural sisal and art complete the simple yet interesting space. Photographer-Janet Mesic Mackie
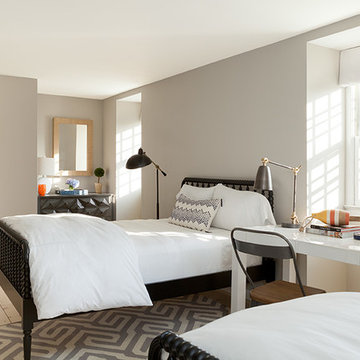
Double the pleasure! This large guest room not only sleeps 4 but is full of color, whimsy and elicits relaxed living.
---
Our interior design service area is all of New York City including the Upper East Side and Upper West Side, as well as the Hamptons, Scarsdale, Mamaroneck, Rye, Rye City, Edgemont, Harrison, Bronxville, and Greenwich CT.
For more about Darci Hether, click here: https://darcihether.com/
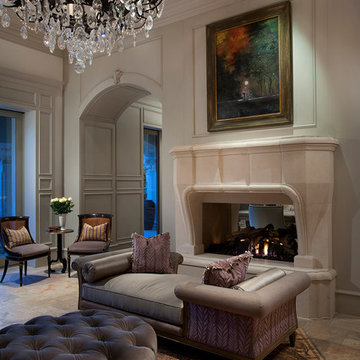
We love this master bedroom's sitting area featuring a custom double sided fireplace, molding, millwork, and arched entryways!
フェニックスにある広いトランジショナルスタイルのおしゃれな寝室 (ベージュの壁、淡色無垢フローリング、暖炉なし、石材の暖炉まわり)
フェニックスにある広いトランジショナルスタイルのおしゃれな寝室 (ベージュの壁、淡色無垢フローリング、暖炉なし、石材の暖炉まわり)
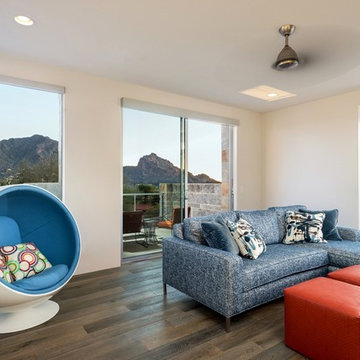
The unique opportunity and challenge for the Joshua Tree project was to enable the architecture to prioritize views. Set in the valley between Mummy and Camelback mountains, two iconic landforms located in Paradise Valley, Arizona, this lot “has it all” regarding views. The challenge was answered with what we refer to as the desert pavilion.
This highly penetrated piece of architecture carefully maintains a one-room deep composition. This allows each space to leverage the majestic mountain views. The material palette is executed in a panelized massing composition. The home, spawned from mid-century modern DNA, opens seamlessly to exterior living spaces providing for the ultimate in indoor/outdoor living.
Project Details:
Architecture: Drewett Works, Scottsdale, AZ // C.P. Drewett, AIA, NCARB // www.drewettworks.com
Builder: Bedbrock Developers, Paradise Valley, AZ // http://www.bedbrock.com
Interior Designer: Est Est, Scottsdale, AZ // http://www.estestinc.com
Photographer: Michael Duerinckx, Phoenix, AZ // www.inckx.com
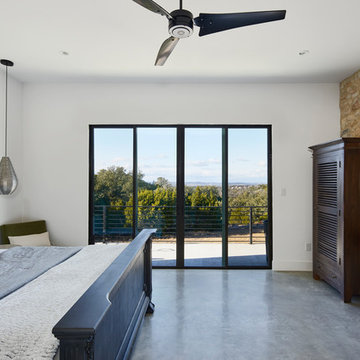
Master Bedroom view of the Reimers Rd. Residence. Construction by Ameristar Remodeling & Roofing. Photography by Andrea Calo.
オースティンにある広いモダンスタイルのおしゃれな主寝室 (白い壁、コンクリートの床、暖炉なし、石材の暖炉まわり、グレーの床)
オースティンにある広いモダンスタイルのおしゃれな主寝室 (白い壁、コンクリートの床、暖炉なし、石材の暖炉まわり、グレーの床)
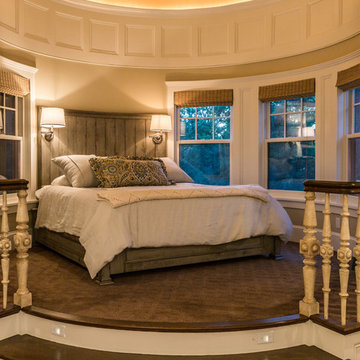
A guest room opens to a 2nd story screened in porch that overlooks the lake.
シカゴにある広いエクレクティックスタイルのおしゃれな主寝室 (ベージュの壁、石材の暖炉まわり、濃色無垢フローリング、暖炉なし、茶色い床) のレイアウト
シカゴにある広いエクレクティックスタイルのおしゃれな主寝室 (ベージュの壁、石材の暖炉まわり、濃色無垢フローリング、暖炉なし、茶色い床) のレイアウト
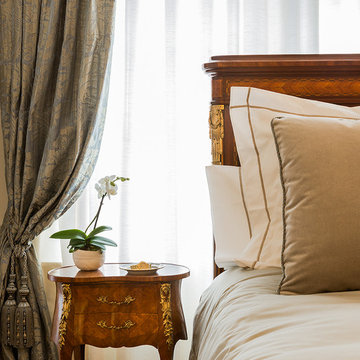
Michael J Lee
ボストンにある広いトラディショナルスタイルのおしゃれな主寝室 (白い壁、濃色無垢フローリング、暖炉なし、石材の暖炉まわり)
ボストンにある広いトラディショナルスタイルのおしゃれな主寝室 (白い壁、濃色無垢フローリング、暖炉なし、石材の暖炉まわり)
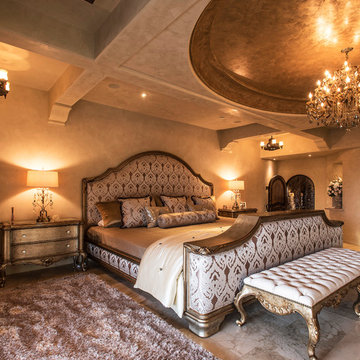
Scott Sandler
フェニックスにある広い地中海スタイルのおしゃれな主寝室 (ベージュの壁、石材の暖炉まわり、ベージュの床、磁器タイルの床、暖炉なし)
フェニックスにある広い地中海スタイルのおしゃれな主寝室 (ベージュの壁、石材の暖炉まわり、ベージュの床、磁器タイルの床、暖炉なし)
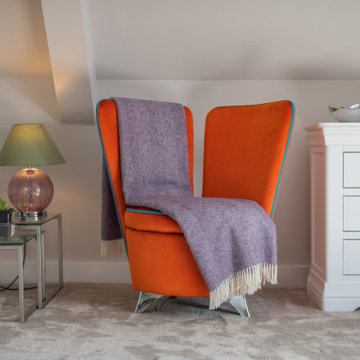
This Italian chair was around 10 years old and it was time for a revamp. Still in excellent condition this chair was to be placed in an attic guest room and the client wanted some colour. This amazing orange mixed with a turquoise piping corresponded with a multi coloured Harlequin feather wallpaper. Just a statement piece. Bespoke with storage in the seat.
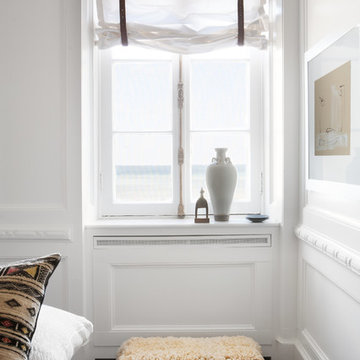
This Guest Bedroom / Bathroom found inspiration in white! by repainting the existing brown paneling with glossy white we created a fresh and airy space. Unusually scaled twin beds, float in the center of the room allowing a unique spot for conversation as well as sleeping. Dramatic light fixtures, textural sisal and art complete the simple yet interesting space. Photographer-Janet Mesic Mackie
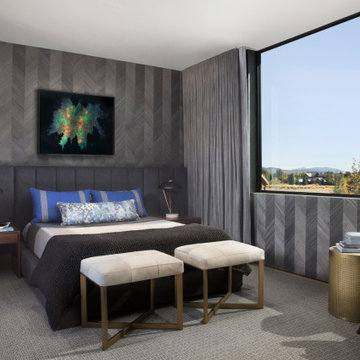
他の地域にある広いラスティックスタイルのおしゃれな客用寝室 (マルチカラーの壁、無垢フローリング、暖炉なし、塗装板張りの暖炉まわり、茶色い床、折り上げ天井、壁紙)
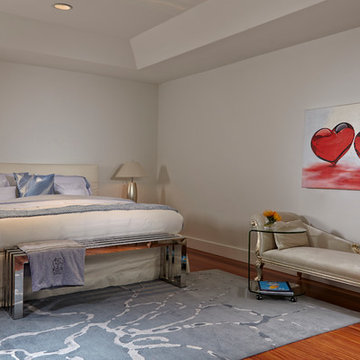
Home and Living Examiner said:
Modern renovation by J Design Group is stunning
J Design Group, an expert in luxury design, completed a new project in Tamarac, Florida, which involved the total interior remodeling of this home. We were so intrigued by the photos and design ideas, we decided to talk to J Design Group CEO, Jennifer Corredor. The concept behind the redesign was inspired by the client’s relocation.
Andrea Campbell: How did you get a feel for the client's aesthetic?
Jennifer Corredor: After a one-on-one with the Client, I could get a real sense of her aesthetics for this home and the type of furnishings she gravitated towards.
The redesign included a total interior remodeling of the client's home. All of this was done with the client's personal style in mind. Certain walls were removed to maximize the openness of the area and bathrooms were also demolished and reconstructed for a new layout. This included removing the old tiles and replacing with white 40” x 40” glass tiles for the main open living area which optimized the space immediately. Bedroom floors were dressed with exotic African Teak to introduce warmth to the space.
We also removed and replaced the outdated kitchen with a modern look and streamlined, state-of-the-art kitchen appliances. To introduce some color for the backsplash and match the client's taste, we introduced a splash of plum-colored glass behind the stove and kept the remaining backsplash with frosted glass. We then removed all the doors throughout the home and replaced with custom-made doors which were a combination of cherry with insert of frosted glass and stainless steel handles.
All interior lights were replaced with LED bulbs and stainless steel trims, including unique pendant and wall sconces that were also added. All bathrooms were totally gutted and remodeled with unique wall finishes, including an entire marble slab utilized in the master bath shower stall.
Once renovation of the home was completed, we proceeded to install beautiful high-end modern furniture for interior and exterior, from lines such as B&B Italia to complete a masterful design. One-of-a-kind and limited edition accessories and vases complimented the look with original art, most of which was custom-made for the home.
To complete the home, state of the art A/V system was introduced. The idea is always to enhance and amplify spaces in a way that is unique to the client and exceeds his/her expectations.
To see complete J Design Group featured article, go to: http://www.examiner.com/article/modern-renovation-by-j-design-group-is-stunning
Living Room,
Dining room,
Master Bedroom,
Master Bathroom,
Powder Bathroom,
Miami Interior Designers,
Miami Interior Designer,
Interior Designers Miami,
Interior Designer Miami,
Modern Interior Designers,
Modern Interior Designer,
Modern interior decorators,
Modern interior decorator,
Miami,
Contemporary Interior Designers,
Contemporary Interior Designer,
Interior design decorators,
Interior design decorator,
Interior Decoration and Design,
Black Interior Designers,
Black Interior Designer,
Interior designer,
Interior designers,
Home interior designers,
Home interior designer,
Daniel Newcomb
広い寝室 (暖炉なし、塗装板張りの暖炉まわり、石材の暖炉まわり) の写真
1
