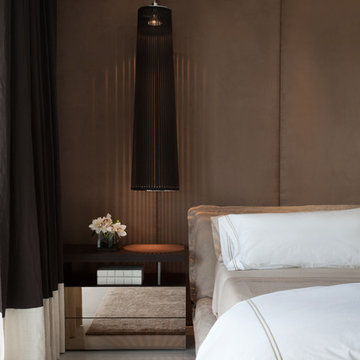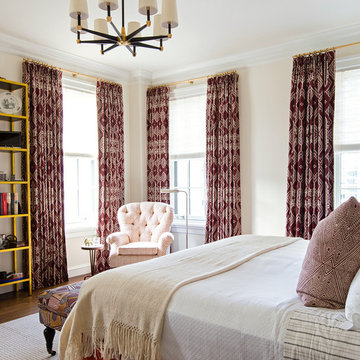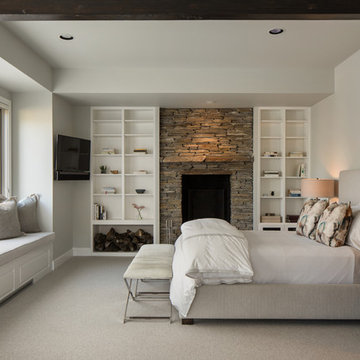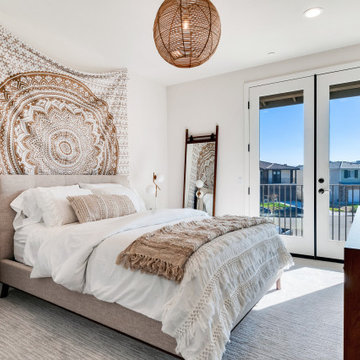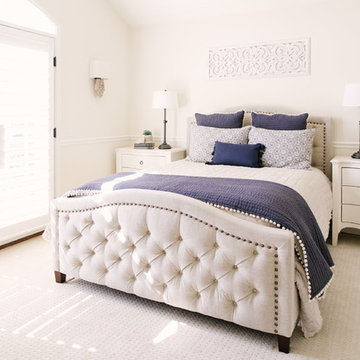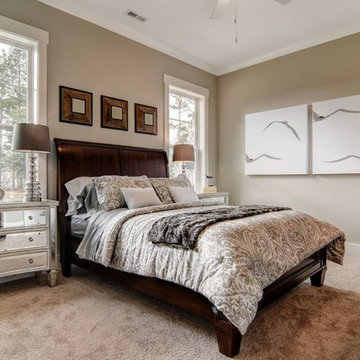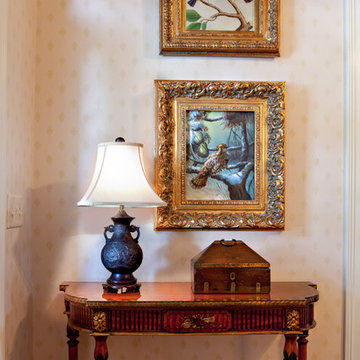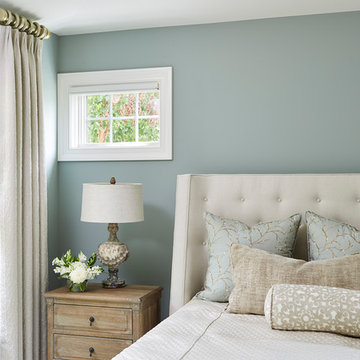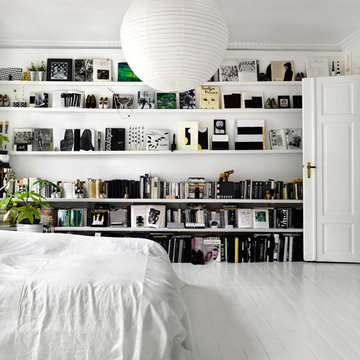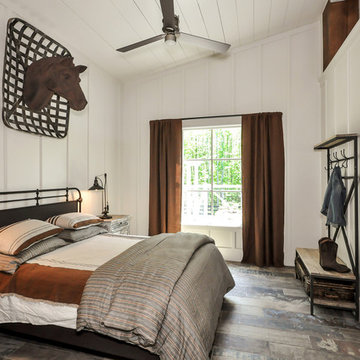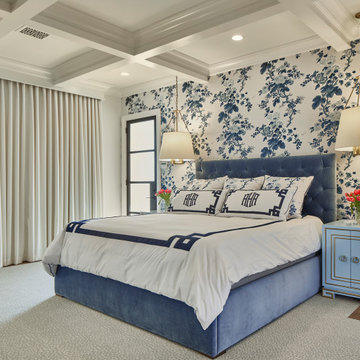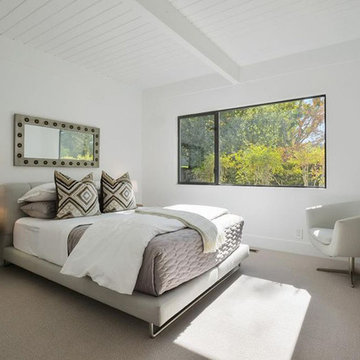寝室 (暖炉なし、標準型暖炉、マルチカラーの床、白い床) の写真
絞り込み:
資材コスト
並び替え:今日の人気順
写真 1〜20 枚目(全 2,907 枚)
1/5
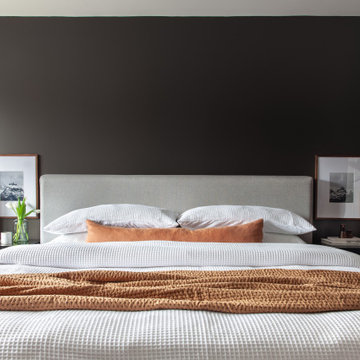
Master bedroom bed
トロントにある中くらいなミッドセンチュリースタイルのおしゃれな主寝室 (黒い壁、無垢フローリング、標準型暖炉、タイルの暖炉まわり、マルチカラーの床) のインテリア
トロントにある中くらいなミッドセンチュリースタイルのおしゃれな主寝室 (黒い壁、無垢フローリング、標準型暖炉、タイルの暖炉まわり、マルチカラーの床) のインテリア
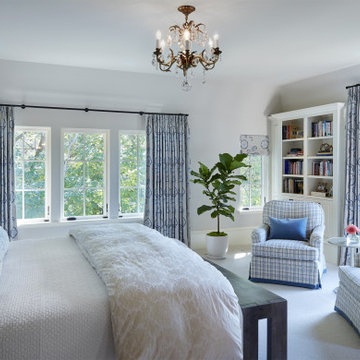
Martha O'Hara Interiors, Interior Design & Photo Styling | John Kraemer & Sons, Builder | Charlie & Co. Design, Architectural Designer | Corey Gaffer, Photography
Please Note: All “related,” “similar,” and “sponsored” products tagged or listed by Houzz are not actual products pictured. They have not been approved by Martha O’Hara Interiors nor any of the professionals credited. For information about our work, please contact design@oharainteriors.com.
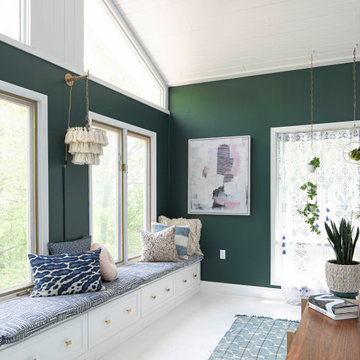
A CT farmhouse gets a modern, colorful update.
他の地域にある広いカントリー風のおしゃれな主寝室 (緑の壁、淡色無垢フローリング、暖炉なし、白い床) のインテリア
他の地域にある広いカントリー風のおしゃれな主寝室 (緑の壁、淡色無垢フローリング、暖炉なし、白い床) のインテリア
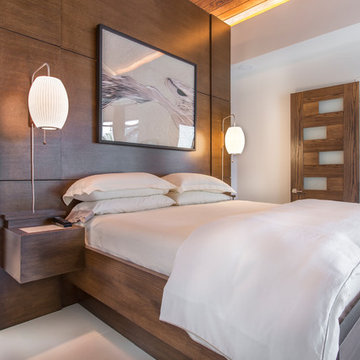
Serene Guest Suites with floor to ceiling views of the natural xeriscape. Behind the built-in headboard is a sink with custom floating cabinetry for the open bathroom.
Room size: 15' x 17'
Ceiling height: Vault from 11'6" to 14'8"
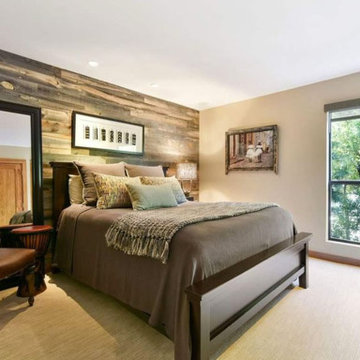
サンルイスオビスポにある中くらいなトランジショナルスタイルのおしゃれな主寝室 (ベージュの壁、カーペット敷き、暖炉なし、マルチカラーの床)

I built this on my property for my aging father who has some health issues. Handicap accessibility was a factor in design. His dream has always been to try retire to a cabin in the woods. This is what he got.
It is a 1 bedroom, 1 bath with a great room. It is 600 sqft of AC space. The footprint is 40' x 26' overall.
The site was the former home of our pig pen. I only had to take 1 tree to make this work and I planted 3 in its place. The axis is set from root ball to root ball. The rear center is aligned with mean sunset and is visible across a wetland.
The goal was to make the home feel like it was floating in the palms. The geometry had to simple and I didn't want it feeling heavy on the land so I cantilevered the structure beyond exposed foundation walls. My barn is nearby and it features old 1950's "S" corrugated metal panel walls. I used the same panel profile for my siding. I ran it vertical to match the barn, but also to balance the length of the structure and stretch the high point into the canopy, visually. The wood is all Southern Yellow Pine. This material came from clearing at the Babcock Ranch Development site. I ran it through the structure, end to end and horizontally, to create a seamless feel and to stretch the space. It worked. It feels MUCH bigger than it is.
I milled the material to specific sizes in specific areas to create precise alignments. Floor starters align with base. Wall tops adjoin ceiling starters to create the illusion of a seamless board. All light fixtures, HVAC supports, cabinets, switches, outlets, are set specifically to wood joints. The front and rear porch wood has three different milling profiles so the hypotenuse on the ceilings, align with the walls, and yield an aligned deck board below. Yes, I over did it. It is spectacular in its detailing. That's the benefit of small spaces.
Concrete counters and IKEA cabinets round out the conversation.
For those who cannot live tiny, I offer the Tiny-ish House.
Photos by Ryan Gamma
Staging by iStage Homes
Design Assistance Jimmy Thornton
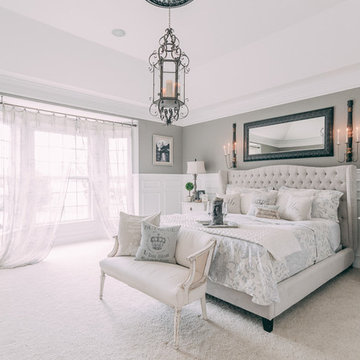
Elegant Homes Photography
ナッシュビルにある広いシャビーシック調のおしゃれな主寝室 (グレーの壁、カーペット敷き、白い床、暖炉なし、照明) のレイアウト
ナッシュビルにある広いシャビーシック調のおしゃれな主寝室 (グレーの壁、カーペット敷き、白い床、暖炉なし、照明) のレイアウト
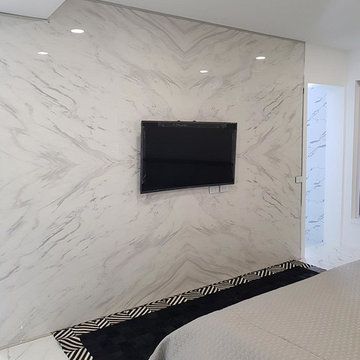
Bookmatched Volakas marble slabs for the TV wall provided by CK Stones Thailand for Palms Springs Villa in Pattaya, Thailand.
他の地域にある中くらいなモダンスタイルのおしゃれな客用寝室 (白い壁、セラミックタイルの床、暖炉なし、白い床) のレイアウト
他の地域にある中くらいなモダンスタイルのおしゃれな客用寝室 (白い壁、セラミックタイルの床、暖炉なし、白い床) のレイアウト
寝室 (暖炉なし、標準型暖炉、マルチカラーの床、白い床) の写真
1
