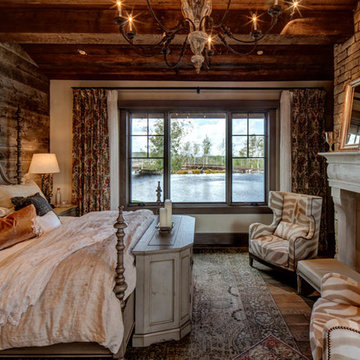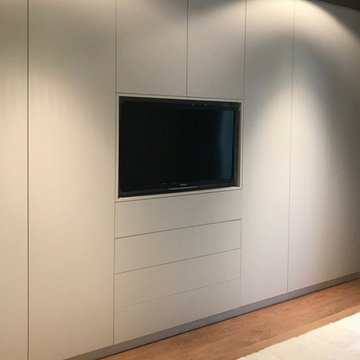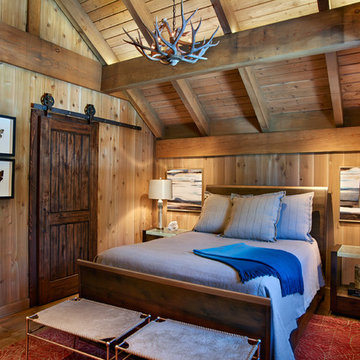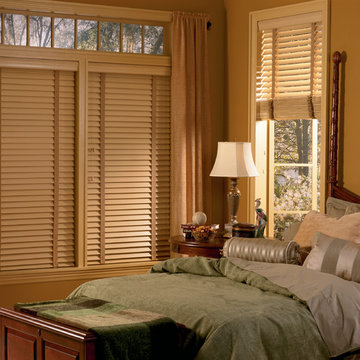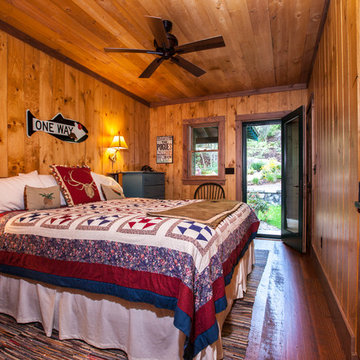寝室 (暖炉なし、標準型暖炉、リノリウムの床、無垢フローリング、茶色い壁、オレンジの壁) の写真
絞り込み:
資材コスト
並び替え:今日の人気順
写真 1〜20 枚目(全 872 枚)
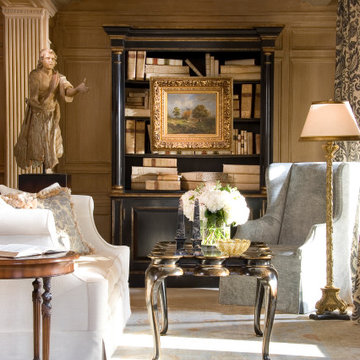
Master bedroom
他の地域にある広いシャビーシック調のおしゃれな主寝室 (茶色い壁、無垢フローリング、標準型暖炉、石材の暖炉まわり、茶色い床、格子天井、パネル壁) のレイアウト
他の地域にある広いシャビーシック調のおしゃれな主寝室 (茶色い壁、無垢フローリング、標準型暖炉、石材の暖炉まわり、茶色い床、格子天井、パネル壁) のレイアウト
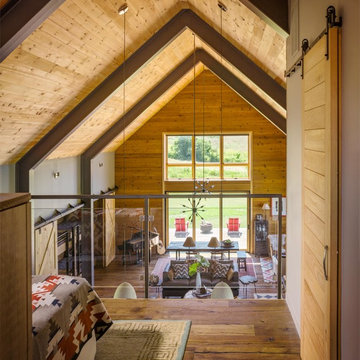
Jim Westphalen
バーリントンにある中くらいなラスティックスタイルのおしゃれな主寝室 (茶色い壁、無垢フローリング、暖炉なし、茶色い床) のインテリア
バーリントンにある中くらいなラスティックスタイルのおしゃれな主寝室 (茶色い壁、無垢フローリング、暖炉なし、茶色い床) のインテリア
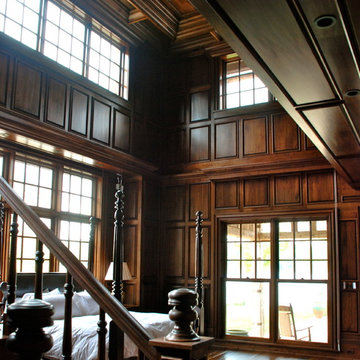
Dark Walnut Raised Panels Handcrafted by Square Peg / David Humphrey.
Commissioned by Platt Architecture, Asheville NC.
他の地域にある巨大なトラディショナルスタイルのおしゃれな主寝室 (茶色い壁、無垢フローリング、標準型暖炉、石材の暖炉まわり)
他の地域にある巨大なトラディショナルスタイルのおしゃれな主寝室 (茶色い壁、無垢フローリング、標準型暖炉、石材の暖炉まわり)
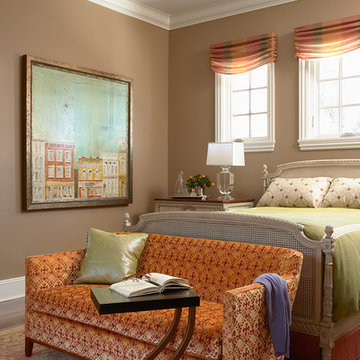
Embroidered silk, velvet, and linen combine to create a rich design tapestry in this master suite designed by our Minneapolis studio. We made this master bedroom all about rest and rejuvenation with a warm color scheme, an eclectic mix of furniture, and decorative fabrics.
---
Project designed by Minneapolis interior design studio LiLu Interiors. They serve the Minneapolis-St. Paul area including Wayzata, Edina, and Rochester, and they travel to the far-flung destinations that their upscale clientele own second homes in.
---
For more about LiLu Interiors, click here: https://www.liluinteriors.com/
----
To learn more about this project, click here:
https://www.liluinteriors.com/blog/portfolio-items/rejuvenating-renovation/
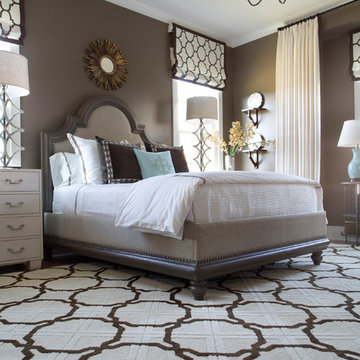
ボイシにある広いトランジショナルスタイルのおしゃれな主寝室 (茶色い壁、無垢フローリング、暖炉なし) のインテリア
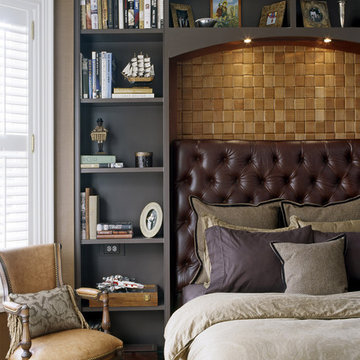
The client admired this Victorian home from afar for many years before purchasing it. The extensive rehabilitation restored much of the house to its original style and grandeur; interior spaces were transformed in function while respecting the elaborate details of the era. A new kitchen, breakfast area, study and baths make the home fully functional and comfortably livable.
Photo Credit: Sam Gray
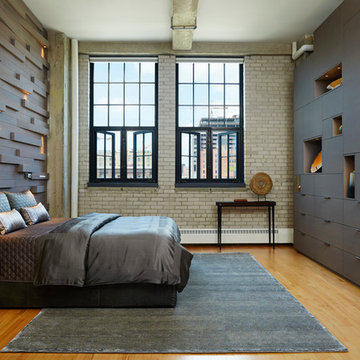
Varying the pattern of the wall installation and the texture of the wood itself provides a counterpoint to the cabinetry on the other side of the room and creates a beautiful backdrop for the client’s displayed artwork.
Alyssa Lee Photography
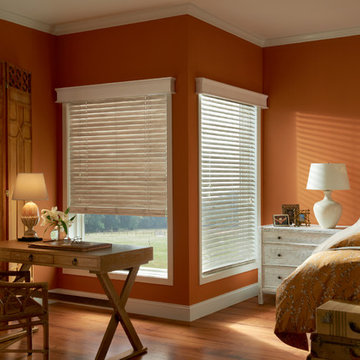
Orange and natural wood are the key to this warm and inviting bedroom retreat.
ブリッジポートにある広いトランジショナルスタイルのおしゃれな主寝室 (オレンジの壁、無垢フローリング、暖炉なし、茶色い床)
ブリッジポートにある広いトランジショナルスタイルのおしゃれな主寝室 (オレンジの壁、無垢フローリング、暖炉なし、茶色い床)
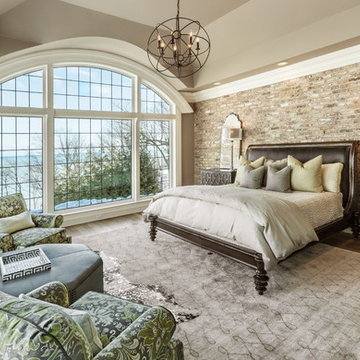
Edmunds Studios Photography
Warren Barnett Interiors
ミルウォーキーにある広いトラディショナルスタイルのおしゃれな主寝室 (茶色い壁、暖炉なし、無垢フローリング、照明、グレーとブラウン)
ミルウォーキーにある広いトラディショナルスタイルのおしゃれな主寝室 (茶色い壁、暖炉なし、無垢フローリング、照明、グレーとブラウン)
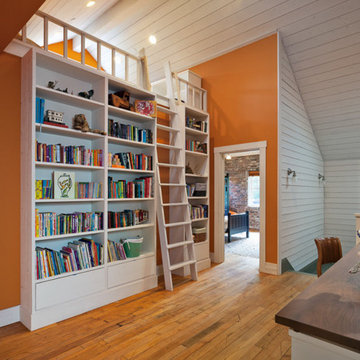
Fun space adjacent to childs bedroom.
サンフランシスコにある広いトラディショナルスタイルのおしゃれなロフト寝室 (オレンジの壁、無垢フローリング、暖炉なし、茶色い床、三角天井)
サンフランシスコにある広いトラディショナルスタイルのおしゃれなロフト寝室 (オレンジの壁、無垢フローリング、暖炉なし、茶色い床、三角天井)
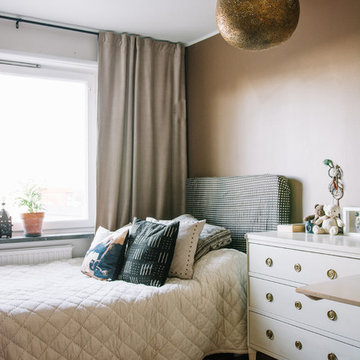
Nadja EndlerNadja Endler © 2015 Houzz
ストックホルムにある中くらいなコンテンポラリースタイルのおしゃれな主寝室 (茶色い壁、無垢フローリング、暖炉なし) のインテリア
ストックホルムにある中くらいなコンテンポラリースタイルのおしゃれな主寝室 (茶色い壁、無垢フローリング、暖炉なし) のインテリア
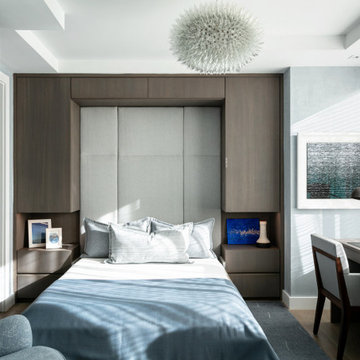
Our NYC studio designed this sleek city home for empty nesters who entertain regularly. This elegant home is all about mixing comfort and elegance with functionality and purpose. The living room is an elegant area with a comfortable sectional and chairs complemented with an artistic circular table and a neutral-hued rug. The kitchen is compact but functional. The dining room features minimal decor with a sleek table and chairs, a floating console, and abstract artwork flanked by metal and glass wall lights.
Our interior design team ensured there was enough room to accommodate visiting family and friends by using rooms and objects to serve a dual purpose. In addition to the calming-hued, elegant guest room, the study can also convert into a guest room with a state-of-the-art Murphy bed. The master bedroom and bathroom are bathed in luxury and comfort. The entire home is elevated with gorgeous textile and hand-blown glass sculptural artistic light pieces created by our custom lighting expert.
---
Project completed by New York interior design firm Betty Wasserman Art & Interiors, which serves New York City, as well as across the tri-state area and in The Hamptons.
---
For more about Betty Wasserman, click here: https://www.bettywasserman.com/
To learn more about this project, click here: https://www.bettywasserman.com/spaces/nyc-west-side-design-renovation/
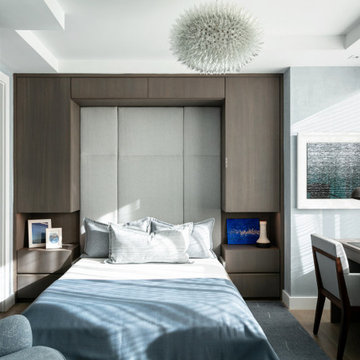
Our NYC studio designed this sleek city home for empty nesters who entertain regularly. This elegant home is all about mixing comfort and elegance with functionality and purpose. The living room is an elegant area with a comfortable sectional and chairs complemented with an artistic circular table and a neutral-hued rug. The kitchen is compact but functional. The dining room features minimal decor with a sleek table and chairs, a floating console, and abstract artwork flanked by metal and glass wall lights.
Our interior design team ensured there was enough room to accommodate visiting family and friends by using rooms and objects to serve a dual purpose. In addition to the calming-hued, elegant guest room, the study can also convert into a guest room with a state-of-the-art Murphy bed. The master bedroom and bathroom are bathed in luxury and comfort. The entire home is elevated with gorgeous textile and hand-blown glass sculptural artistic light pieces created by our custom lighting expert.
---
Project completed by New York interior design firm Betty Wasserman Art & Interiors, which serves New York City, as well as across the tri-state area and in The Hamptons.
---
For more about Betty Wasserman, click here: https://www.bettywasserman.com/
To learn more about this project, click here: https://www.bettywasserman.com/spaces/nyc-west-side-design-renovation/
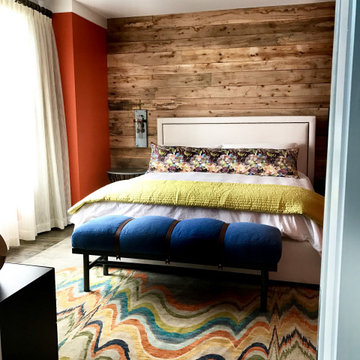
This comfy master bedroom is the spice of the house…boasting the most color.
The pomagranite walls, royal blue end of bed bench and chartreuse accent blanket add a fun “wow” to the first floor. The rustic shiplap accent wall and oversized headhoard in ivory create a soothing balance. The custom made rug ties the entire space together to create harmony
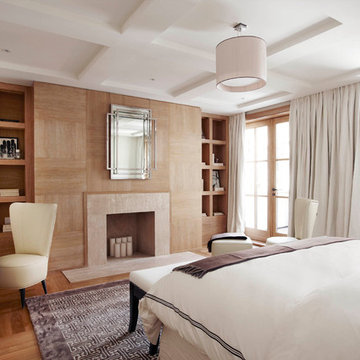
ニューヨークにあるトランジショナルスタイルのおしゃれな寝室 (茶色い壁、無垢フローリング、標準型暖炉、茶色い床、グレーとブラウン) のインテリア
寝室 (暖炉なし、標準型暖炉、リノリウムの床、無垢フローリング、茶色い壁、オレンジの壁) の写真
1
