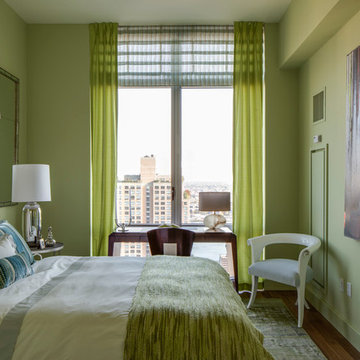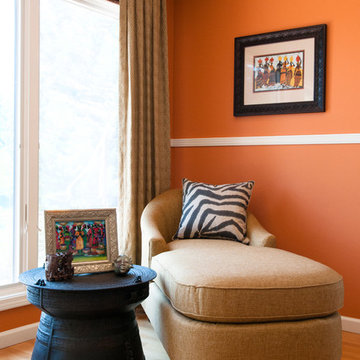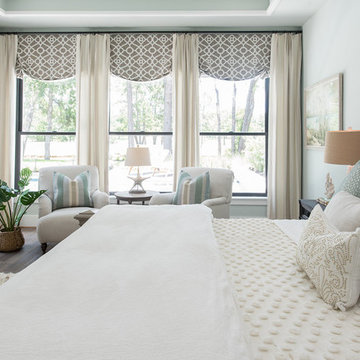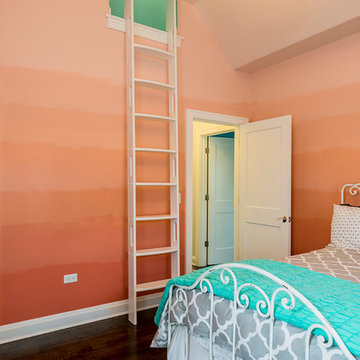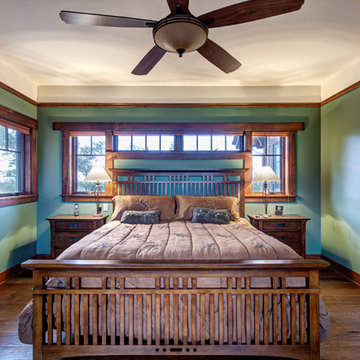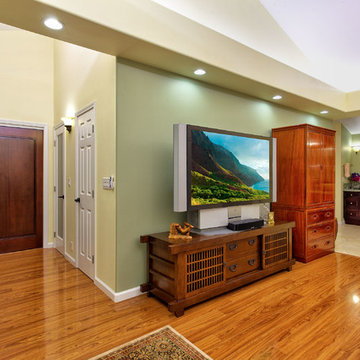寝室 (暖炉なし、横長型暖炉、リノリウムの床、無垢フローリング、緑の壁、オレンジの壁) の写真
絞り込み:
資材コスト
並び替え:今日の人気順
写真 1〜20 枚目(全 919 枚)
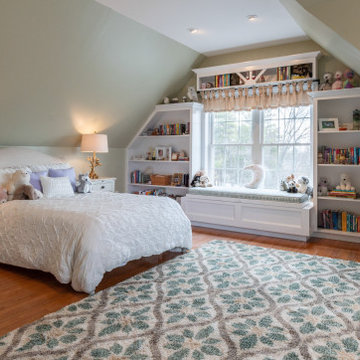
This room was transformed from a home office space to a tween girl’s dream bedroom. Our woodland theme was achieved with soft sage-green walls, a floral patterned area rug, and forest-inspired lighting and accessories that play on the woodland theme. The beautiful built-ins for her books and knick-knacks, along with space for her dollhouse, were the finishing touches to this precious space.
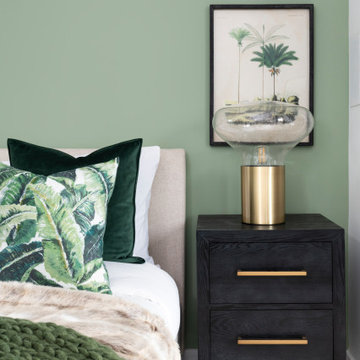
A contemporary space designed for Telford Homes as a show home for their New Garden Quarter development.
When designing this space, I really focused on bringing the outside in, as all apartments are centered around a beautiful communal garden, created to encourage community.
The brief was to portray the fast-paced city lifestyle, with clean colours and natural woods with greenery throughout, representing the landscaped garden development, whilst conveying a luxury meets convenience lifestyle.
It was to be stylish, cool yet cosy in design with a light and more 'earthy' environment and a mixture of materials.
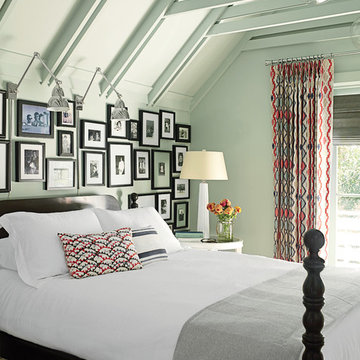
“Courtesy Coastal Living, a division of Time Inc. Lifestyle Group, photograph by Tria Giovan and Jean Allsopp. COASTAL LIVING is a registered trademark of Time Inc. Lifestyle Group and is used with permission.”
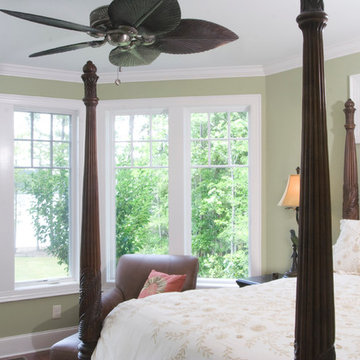
Master Bedroom of The Sater Design Collection's Luxury Farmhouse Home Plan - "Oak Island" (Plan #7062). www.saterdesign.com
マイアミにある広いカントリー風のおしゃれな主寝室 (緑の壁、無垢フローリング、暖炉なし) のレイアウト
マイアミにある広いカントリー風のおしゃれな主寝室 (緑の壁、無垢フローリング、暖炉なし) のレイアウト
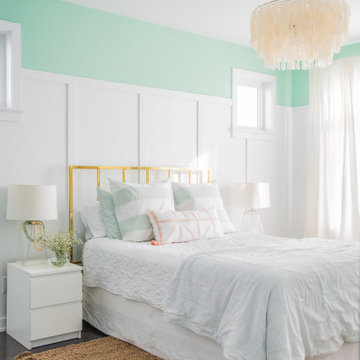
Beach inspired bedroom featuring white wainscotting and capiz chandelier
オタワにあるビーチスタイルのおしゃれな客用寝室 (緑の壁、無垢フローリング、暖炉なし、茶色い床) のレイアウト
オタワにあるビーチスタイルのおしゃれな客用寝室 (緑の壁、無垢フローリング、暖炉なし、茶色い床) のレイアウト
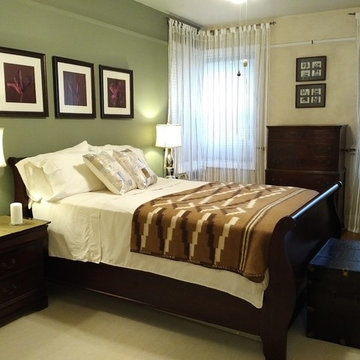
The bedroom came to live by adding white curtains with a slight gold strip, a beige rug and lighter bedding with accent pillows. The lighting transformed the room with softer bulbs.
Photo Credit: Ellen Silverman
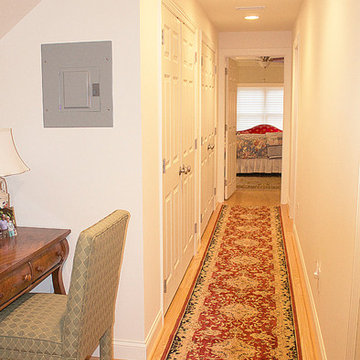
Dated knotty pine attic transformed into two bedroom, large bath oasis for guests. Photography by Jillian Dolberry
他の地域にある中くらいなトラディショナルスタイルのおしゃれな客用寝室 (緑の壁、無垢フローリング、暖炉なし) のレイアウト
他の地域にある中くらいなトラディショナルスタイルのおしゃれな客用寝室 (緑の壁、無垢フローリング、暖炉なし) のレイアウト
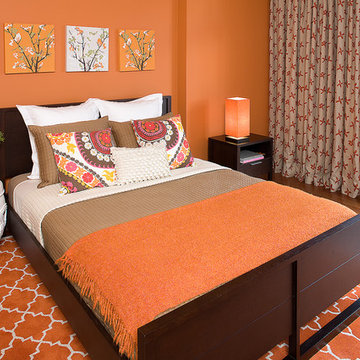
Moroccan area rug. Asian ceramic stool. Pink, yellow, and white floral accent pillows. Hand-block floral print on natural linen curtains. Mixes of contemporary and Moroccan.
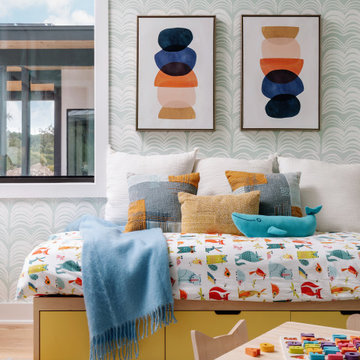
Our Austin studio decided to go bold with this project by ensuring that each space had a unique identity in the Mid-Century Modern style bathroom, butler's pantry, and mudroom. We covered the bathroom walls and flooring with stylish beige and yellow tile that was cleverly installed to look like two different patterns. The mint cabinet and pink vanity reflect the mid-century color palette. The stylish knobs and fittings add an extra splash of fun to the bathroom.
The butler's pantry is located right behind the kitchen and serves multiple functions like storage, a study area, and a bar. We went with a moody blue color for the cabinets and included a raw wood open shelf to give depth and warmth to the space. We went with some gorgeous artistic tiles that create a bold, intriguing look in the space.
In the mudroom, we used siding materials to create a shiplap effect to create warmth and texture – a homage to the classic Mid-Century Modern design. We used the same blue from the butler's pantry to create a cohesive effect. The large mint cabinets add a lighter touch to the space.
---
Project designed by the Atomic Ranch featured modern designers at Breathe Design Studio. From their Austin design studio, they serve an eclectic and accomplished nationwide clientele including in Palm Springs, LA, and the San Francisco Bay Area.
For more about Breathe Design Studio, see here: https://www.breathedesignstudio.com/
To learn more about this project, see here: https://www.breathedesignstudio.com/atomic-ranch
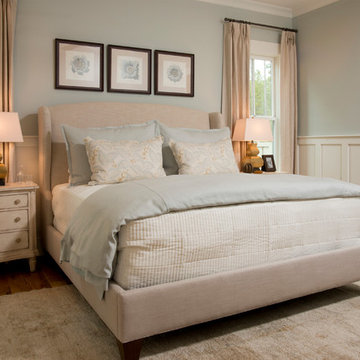
チャールストンにある中くらいなトラディショナルスタイルのおしゃれな客用寝室 (緑の壁、無垢フローリング、暖炉なし、茶色い床) のレイアウト
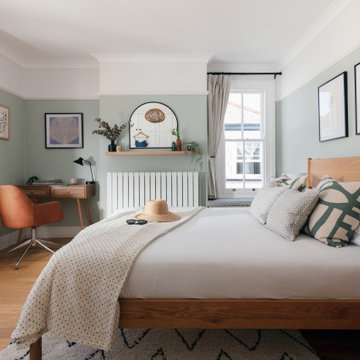
A coastal Scandinavian renovation project, combining a Victorian seaside cottage with Scandi design. We wanted to create a modern, open-plan living space but at the same time, preserve the traditional elements of the house that gave it it's character.
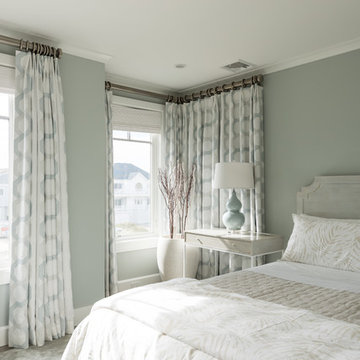
Photo by: Daniel Contelmo Jr.
ニューヨークにある広いビーチスタイルのおしゃれな客用寝室 (緑の壁、無垢フローリング、暖炉なし、茶色い床) のレイアウト
ニューヨークにある広いビーチスタイルのおしゃれな客用寝室 (緑の壁、無垢フローリング、暖炉なし、茶色い床) のレイアウト
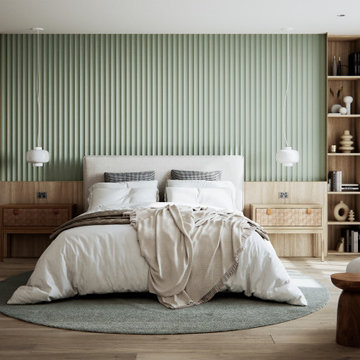
This master bedroom radiates warmth and coziness, enveloping you in a soothing embrace. A round rug anchors the space, while fluted wall panelling adds texture and character. Open shelving brings both functionality and style, completing a tranquil retreat.
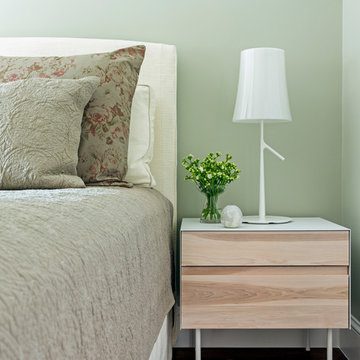
TEAM
Interior Design: LDa Architecture & Interiors
Millworker: WoodLab
Photographer: Sean Litchfield Photography
ボストンにある小さなトランジショナルスタイルのおしゃれな客用寝室 (緑の壁、無垢フローリング、暖炉なし、茶色い床)
ボストンにある小さなトランジショナルスタイルのおしゃれな客用寝室 (緑の壁、無垢フローリング、暖炉なし、茶色い床)
寝室 (暖炉なし、横長型暖炉、リノリウムの床、無垢フローリング、緑の壁、オレンジの壁) の写真
1
