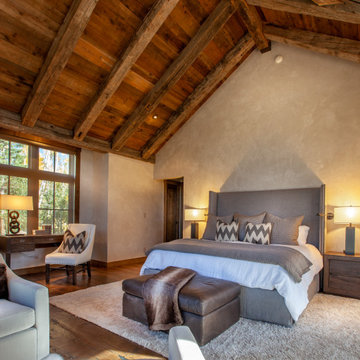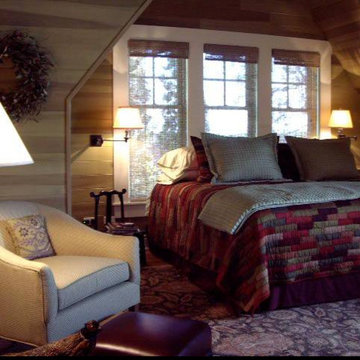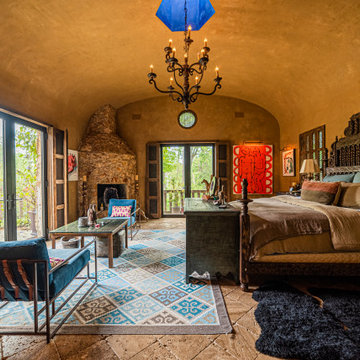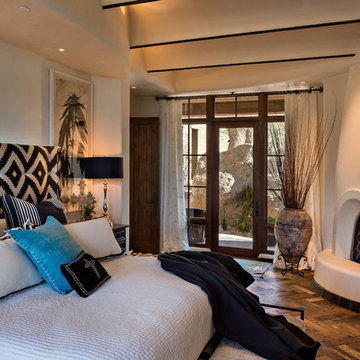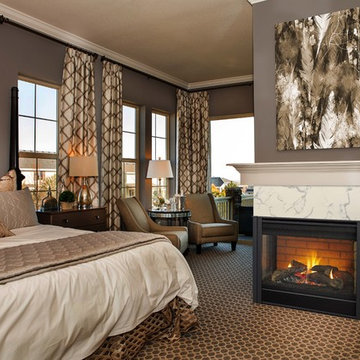寝室 (コーナー設置型暖炉、茶色い床、ベージュの壁、茶色い壁) の写真
絞り込み:
資材コスト
並び替え:今日の人気順
写真 1〜20 枚目(全 138 枚)
1/5
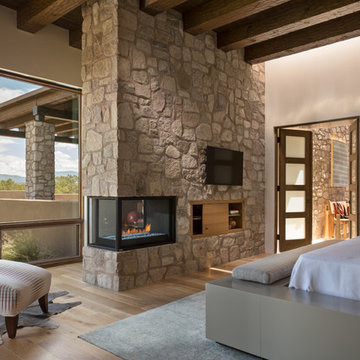
HOME FEATURES
Contexual modern design with contemporary Santa Fe–style elements
Luxuriously open floor plan
Stunning chef’s kitchen perfect for entertaining
Gracious indoor/outdoor living with views of the Sangres
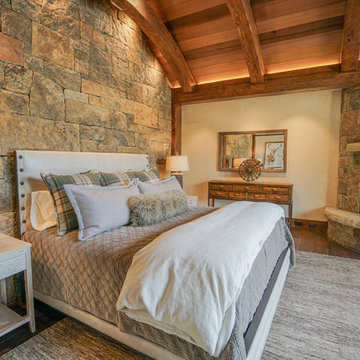
Paige Hayes
デンバーにある広いラスティックスタイルのおしゃれな主寝室 (ベージュの壁、濃色無垢フローリング、コーナー設置型暖炉、石材の暖炉まわり、茶色い床、グレーとブラウン)
デンバーにある広いラスティックスタイルのおしゃれな主寝室 (ベージュの壁、濃色無垢フローリング、コーナー設置型暖炉、石材の暖炉まわり、茶色い床、グレーとブラウン)
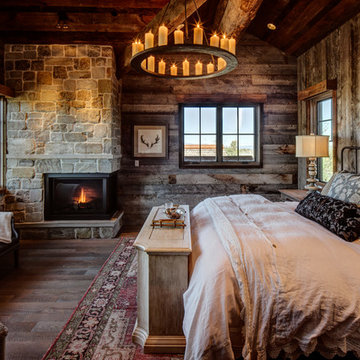
bedroom with fireplace, exposed beams, guest bedroom, mountain home, reclaimed wood timber,
ソルトレイクシティにあるラスティックスタイルのおしゃれな客用寝室 (コーナー設置型暖炉、石材の暖炉まわり、茶色い床、茶色い壁、濃色無垢フローリング)
ソルトレイクシティにあるラスティックスタイルのおしゃれな客用寝室 (コーナー設置型暖炉、石材の暖炉まわり、茶色い床、茶色い壁、濃色無垢フローリング)
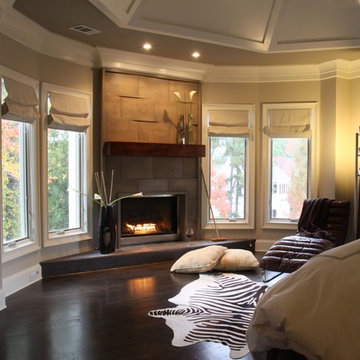
Photos: Rebekah Quintana of Graystone and Michael McNeal Photography
アトランタにある広いコンテンポラリースタイルのおしゃれな主寝室 (ベージュの壁、濃色無垢フローリング、コーナー設置型暖炉、タイルの暖炉まわり、茶色い床) のレイアウト
アトランタにある広いコンテンポラリースタイルのおしゃれな主寝室 (ベージュの壁、濃色無垢フローリング、コーナー設置型暖炉、タイルの暖炉まわり、茶色い床) のレイアウト
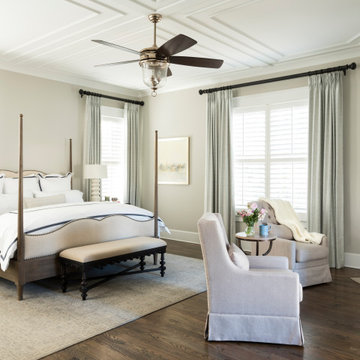
アトランタにあるトランジショナルスタイルのおしゃれな主寝室 (ベージュの壁、無垢フローリング、コーナー設置型暖炉、石材の暖炉まわり、茶色い床、グレーとブラウン)
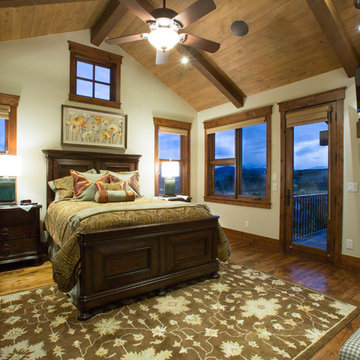
デンバーにある広いラスティックスタイルのおしゃれな主寝室 (ベージュの壁、濃色無垢フローリング、コーナー設置型暖炉、石材の暖炉まわり、茶色い床、照明) のレイアウト
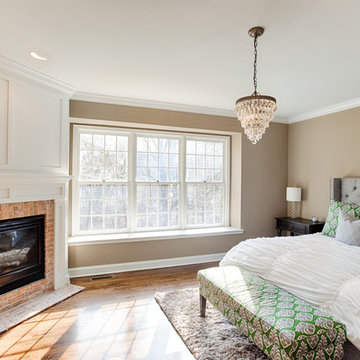
The large double hung picture window brings plenty of light into this serene and relaxed master bedroom.
Tufted grey tweed fabric headboard sets the tone for the room and is balanced by the corner fireplace with brick surround.
The use of green accent pillows in the bedding brings nature and comfort together.
Photos by Alicia's Art, LLC
RUDLOFF Custom Builders, is a residential construction company that connects with clients early in the design phase to ensure every detail of your project is captured just as you imagined. RUDLOFF Custom Builders will create the project of your dreams that is executed by on-site project managers and skilled craftsman, while creating lifetime client relationships that are build on trust and integrity.
We are a full service, certified remodeling company that covers all of the Philadelphia suburban area including West Chester, Gladwynne, Malvern, Wayne, Haverford and more.
As a 6 time Best of Houzz winner, we look forward to working with you on your next project.
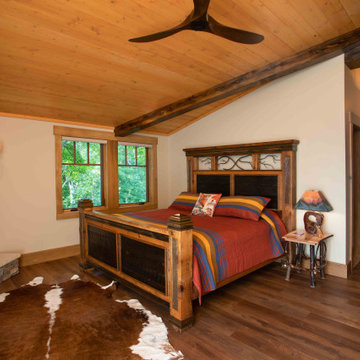
We love it when a home becomes a family compound with wonderful history. That is exactly what this home on Mullet Lake is. The original cottage was built by our client’s father and enjoyed by the family for years. It finally came to the point that there was simply not enough room and it lacked some of the efficiencies and luxuries enjoyed in permanent residences. The cottage is utilized by several families and space was needed to allow for summer and holiday enjoyment. The focus was on creating additional space on the second level, increasing views of the lake, moving interior spaces and the need to increase the ceiling heights on the main level. All these changes led for the need to start over or at least keep what we could and add to it. The home had an excellent foundation, in more ways than one, so we started from there.
It was important to our client to create a northern Michigan cottage using low maintenance exterior finishes. The interior look and feel moved to more timber beam with pine paneling to keep the warmth and appeal of our area. The home features 2 master suites, one on the main level and one on the 2nd level with a balcony. There are 4 additional bedrooms with one also serving as an office. The bunkroom provides plenty of sleeping space for the grandchildren. The great room has vaulted ceilings, plenty of seating and a stone fireplace with vast windows toward the lake. The kitchen and dining are open to each other and enjoy the view.
The beach entry provides access to storage, the 3/4 bath, and laundry. The sunroom off the dining area is a great extension of the home with 180 degrees of view. This allows a wonderful morning escape to enjoy your coffee. The covered timber entry porch provides a direct view of the lake upon entering the home. The garage also features a timber bracketed shed roof system which adds wonderful detail to garage doors.
The home’s footprint was extended in a few areas to allow for the interior spaces to work with the needs of the family. Plenty of living spaces for all to enjoy as well as bedrooms to rest their heads after a busy day on the lake. This will be enjoyed by generations to come.
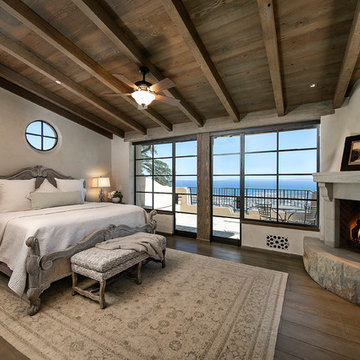
Master Bedroom
Photographer: Jim Bartsch
サンタバーバラにある中くらいな地中海スタイルのおしゃれな主寝室 (ベージュの壁、濃色無垢フローリング、コーナー設置型暖炉、石材の暖炉まわり、茶色い床) のインテリア
サンタバーバラにある中くらいな地中海スタイルのおしゃれな主寝室 (ベージュの壁、濃色無垢フローリング、コーナー設置型暖炉、石材の暖炉まわり、茶色い床) のインテリア
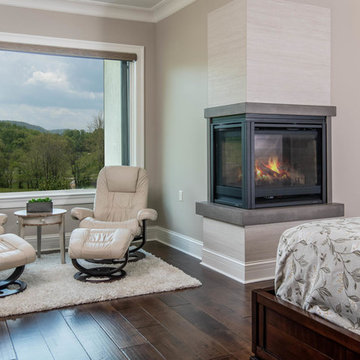
他の地域にある広いトランジショナルスタイルのおしゃれな主寝室 (ベージュの壁、濃色無垢フローリング、コーナー設置型暖炉、コンクリートの暖炉まわり、茶色い床) のインテリア
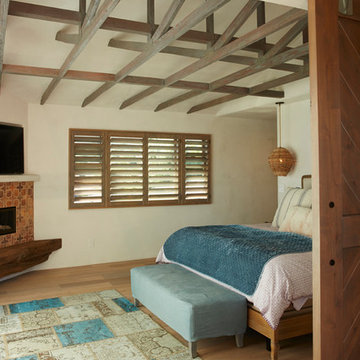
Stealing space from the master bedroom to create a hallway gives access to the roof deck. A barn door with an 8 foot opening allows the owner to open the space up when not entertaining.
Photo Credit: Chris Leschinsky
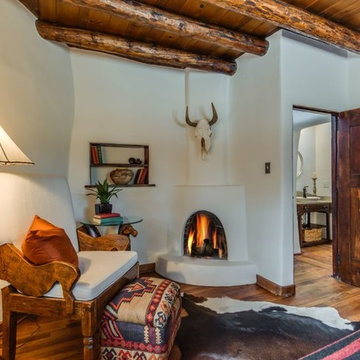
アルバカーキにある中くらいなサンタフェスタイルのおしゃれな主寝室 (ベージュの壁、無垢フローリング、漆喰の暖炉まわり、コーナー設置型暖炉、茶色い床) のレイアウト
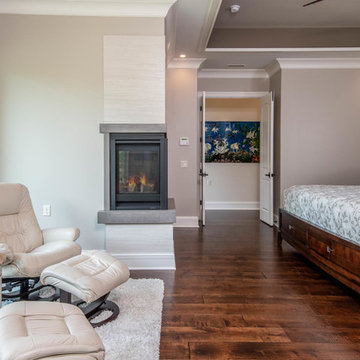
他の地域にある広いトランジショナルスタイルのおしゃれな主寝室 (ベージュの壁、濃色無垢フローリング、コーナー設置型暖炉、コンクリートの暖炉まわり、茶色い床) のインテリア
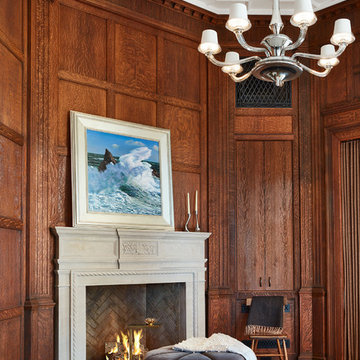
Our goal for this project was to seamlessly integrate the interior with the historic exterior and iconic nature of this Chicago high-rise while making it functional, contemporary, and beautiful. Natural materials in transitional detailing make the space feel warm and fresh while lending a connection to some of the historically preserved spaces lovingly restored.
Steven Hall
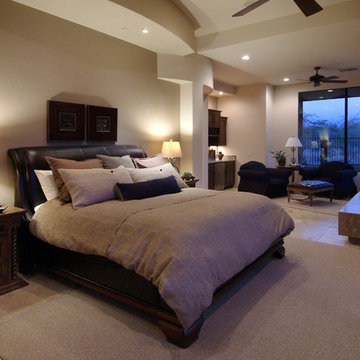
フェニックスにある広いサンタフェスタイルのおしゃれな主寝室 (石材の暖炉まわり、コーナー設置型暖炉、ベージュの壁、トラバーチンの床、茶色い床) のインテリア
寝室 (コーナー設置型暖炉、茶色い床、ベージュの壁、茶色い壁) の写真
1
