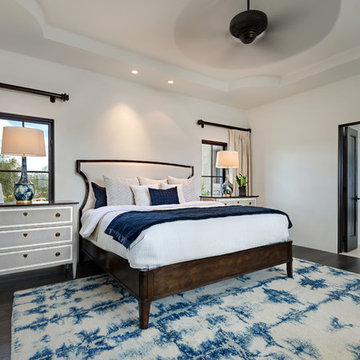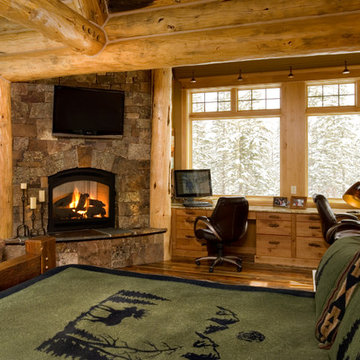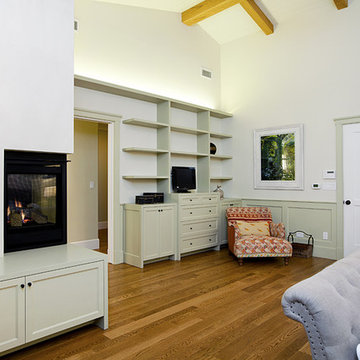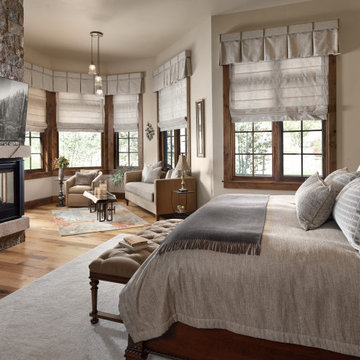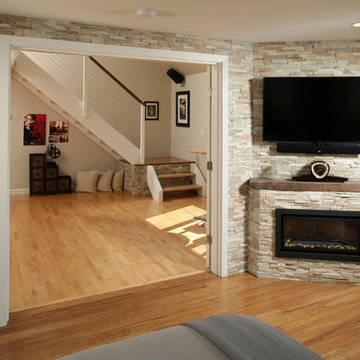寝室 (コーナー設置型暖炉、リノリウムの床、大理石の床、無垢フローリング) の写真
絞り込み:
資材コスト
並び替え:今日の人気順
写真 101〜120 枚目(全 435 枚)
1/5
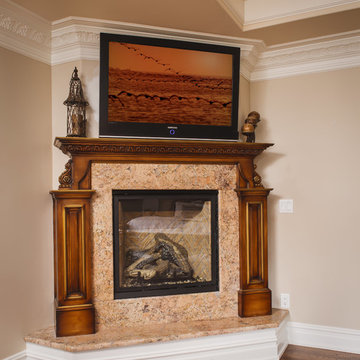
ニューヨークにある広いトラディショナルスタイルのおしゃれな主寝室 (ベージュの壁、無垢フローリング、コーナー設置型暖炉、石材の暖炉まわり) のインテリア
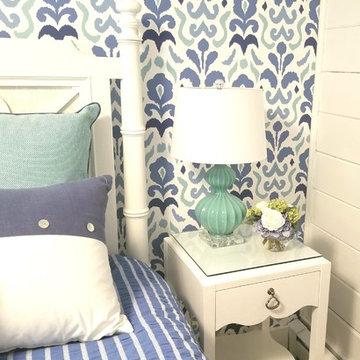
This cozy river cottage, designed by Emily Hughes, IIDA, has a laid back transitional vibe. Whimsical florals, trellis and checkered fabrics from Designer's Guild, Schumacher and Jane Churchill give a light-hearted, whimsical style to the furnishings and window treatments. Natural fibers and distressed, antiqued finishes bring nature into the interiors of this riverside getaway.
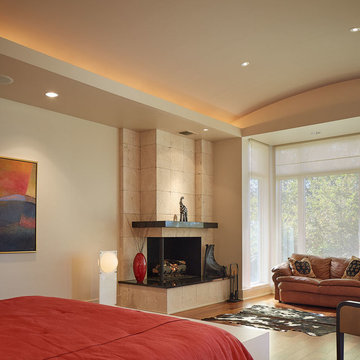
This 6,100 SF hilltop home commands a spectacular view of the golf course below and city beyond, while nestling gently and unassumingly into the native terrain. With its horizontal lines and deep overhangs, reminiscent of the Prairie Style of architecture, the home’s design and layout focus all attention toward the expansive windows along the west wall, providing an unparalleled panorama of the multi-level terraces surrounding the pool. Photo by Dror Baldinger.
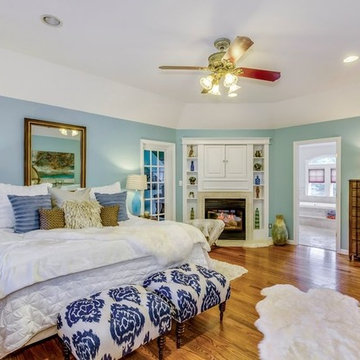
A formal master bedroom suite painted with a relaxing blue, wood flooring and furniture and completed with a gas fireplace with a custom built-in that displays keepsakes and conceals the TV.
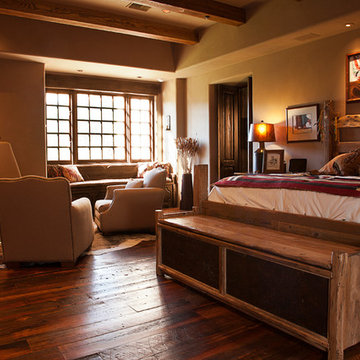
Adobe style fireplace and warm, natural light set the mood for this elegant, yet laid back master bedroom. Distressed wood bed frame, indian art and artifacts paired with cow's hide and robust wood floors create a feeling of rustic country lifestyle.
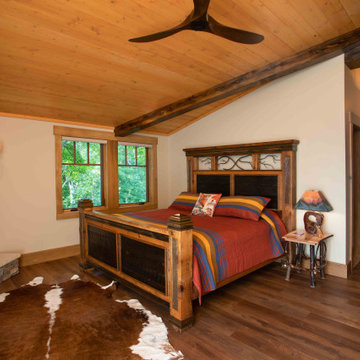
We love it when a home becomes a family compound with wonderful history. That is exactly what this home on Mullet Lake is. The original cottage was built by our client’s father and enjoyed by the family for years. It finally came to the point that there was simply not enough room and it lacked some of the efficiencies and luxuries enjoyed in permanent residences. The cottage is utilized by several families and space was needed to allow for summer and holiday enjoyment. The focus was on creating additional space on the second level, increasing views of the lake, moving interior spaces and the need to increase the ceiling heights on the main level. All these changes led for the need to start over or at least keep what we could and add to it. The home had an excellent foundation, in more ways than one, so we started from there.
It was important to our client to create a northern Michigan cottage using low maintenance exterior finishes. The interior look and feel moved to more timber beam with pine paneling to keep the warmth and appeal of our area. The home features 2 master suites, one on the main level and one on the 2nd level with a balcony. There are 4 additional bedrooms with one also serving as an office. The bunkroom provides plenty of sleeping space for the grandchildren. The great room has vaulted ceilings, plenty of seating and a stone fireplace with vast windows toward the lake. The kitchen and dining are open to each other and enjoy the view.
The beach entry provides access to storage, the 3/4 bath, and laundry. The sunroom off the dining area is a great extension of the home with 180 degrees of view. This allows a wonderful morning escape to enjoy your coffee. The covered timber entry porch provides a direct view of the lake upon entering the home. The garage also features a timber bracketed shed roof system which adds wonderful detail to garage doors.
The home’s footprint was extended in a few areas to allow for the interior spaces to work with the needs of the family. Plenty of living spaces for all to enjoy as well as bedrooms to rest their heads after a busy day on the lake. This will be enjoyed by generations to come.
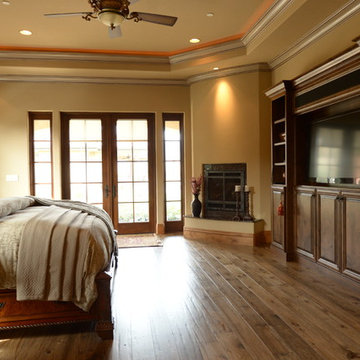
• 3/4" x 8" hand distressed Hickory planks Character Grade
• Character grade Hickory
• Dyed and stained. (Custom Color)
サンフランシスコにある広いトラディショナルスタイルのおしゃれな主寝室 (黄色い壁、無垢フローリング、コーナー設置型暖炉、漆喰の暖炉まわり) のレイアウト
サンフランシスコにある広いトラディショナルスタイルのおしゃれな主寝室 (黄色い壁、無垢フローリング、コーナー設置型暖炉、漆喰の暖炉まわり) のレイアウト
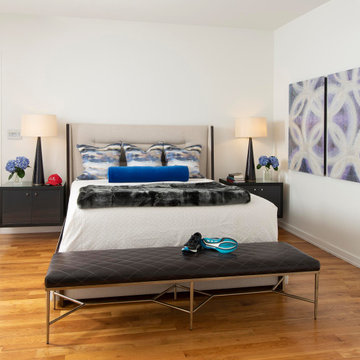
ダラスにある広いコンテンポラリースタイルのおしゃれな主寝室 (白い壁、無垢フローリング、コーナー設置型暖炉、タイルの暖炉まわり、茶色い床) のレイアウト
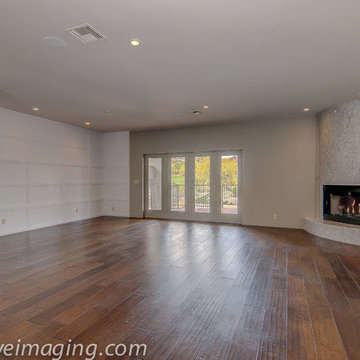
Birdseyeimaging.com
Master Bedroom- View of Headboard Wall
フェニックスにある巨大なトランジショナルスタイルのおしゃれな主寝室 (無垢フローリング、コーナー設置型暖炉、石材の暖炉まわり) のレイアウト
フェニックスにある巨大なトランジショナルスタイルのおしゃれな主寝室 (無垢フローリング、コーナー設置型暖炉、石材の暖炉まわり) のレイアウト
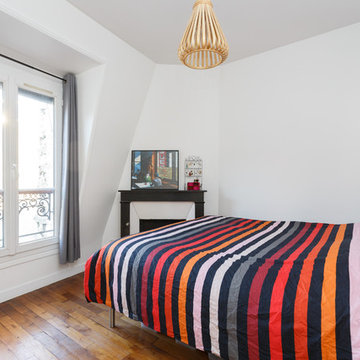
Stéphane Vasco
パリにある中くらいなモダンスタイルのおしゃれな主寝室 (白い壁、無垢フローリング、コーナー設置型暖炉、石材の暖炉まわり、茶色い床) のレイアウト
パリにある中くらいなモダンスタイルのおしゃれな主寝室 (白い壁、無垢フローリング、コーナー設置型暖炉、石材の暖炉まわり、茶色い床) のレイアウト
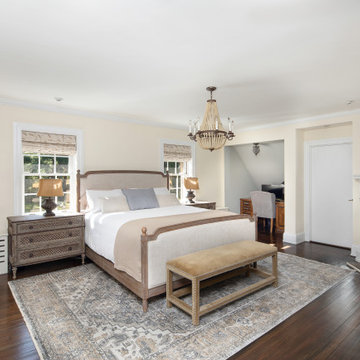
ニューヨークにある中くらいなトラディショナルスタイルのおしゃれな主寝室 (ベージュの壁、無垢フローリング、コーナー設置型暖炉、木材の暖炉まわり、茶色い床) のレイアウト
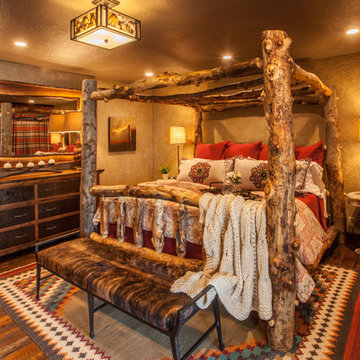
Dan Rockafellow Photography
他の地域にある広いラスティックスタイルのおしゃれな主寝室 (ベージュの壁、無垢フローリング、コーナー設置型暖炉、石材の暖炉まわり) のインテリア
他の地域にある広いラスティックスタイルのおしゃれな主寝室 (ベージュの壁、無垢フローリング、コーナー設置型暖炉、石材の暖炉まわり) のインテリア
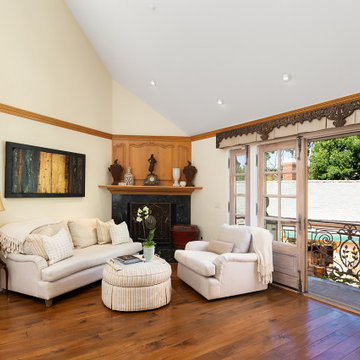
The second level includes a large master bedroom and bathroom with an extensive walk-in closet, along with a grand office complemented by richly appointed custom cherry wood built-ins and hand-laid parquet wood flooring.
The elite level of craftsmanship and attention to detail throughout 23 Augusta is boundless.
Walking distance to Fashion Island, shops, restaurants, and within minutes to the beach and bay, opportunity awaits at this crème de la crème French Chateau within the prestigious guard gated community of Big Canyon.
23 Augusta Ln
5BD/5BA - 5,962 SqFt
Call for Pricing and to set up a Private Showing 949.466.4845
Listed By Brandon Davar and Michael Davar of Davar & Co.
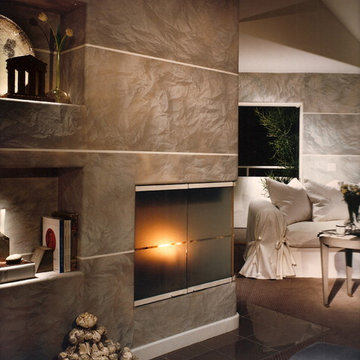
In this master bedroom we installed hand made parchment wallpaper throughout the bedroom and bathroom. The 24" panels are installed with 1/2" space to accentuate the horizontal pattern. The line is continued with etched glass doors on the fireplace.
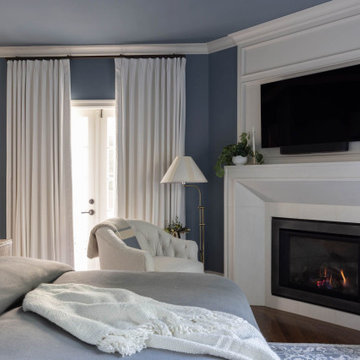
Craving a warm blanket and a good book just looking at this space? Me, too. This primary bedroom embodies a classic San Francisco aesthetic with elegant millwork details and a crisp white stone fireplace. We decided to complement the scene with lush bedding, tasteful decor, and these custom ivory drapes that frame the French doors and lead to the patio area. Perfect for enjoying early morning sun with coffee in hand.
寝室 (コーナー設置型暖炉、リノリウムの床、大理石の床、無垢フローリング) の写真
6
