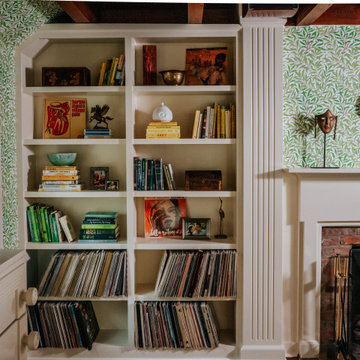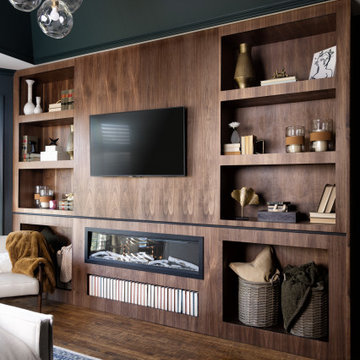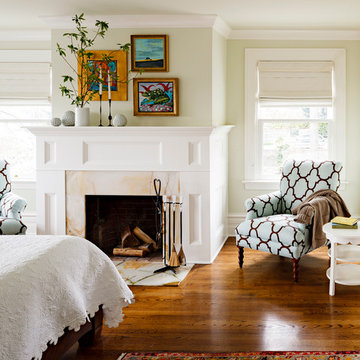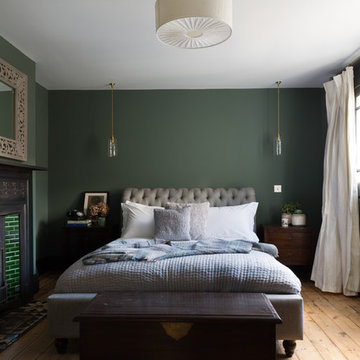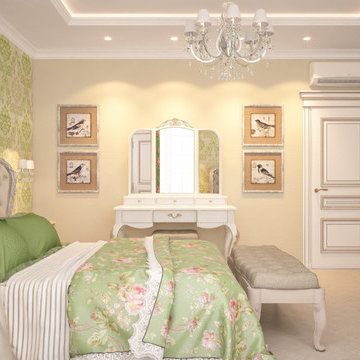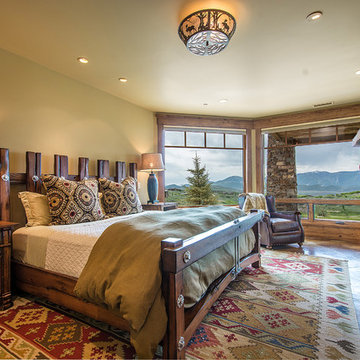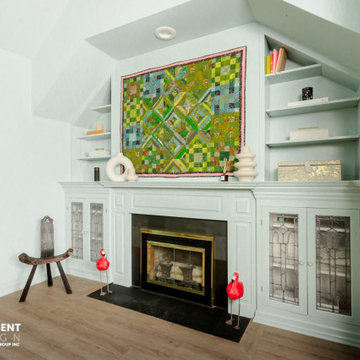寝室 (コーナー設置型暖炉、横長型暖炉、標準型暖炉、緑の壁) の写真
絞り込み:
資材コスト
並び替え:今日の人気順
写真 1〜20 枚目(全 731 枚)
1/5
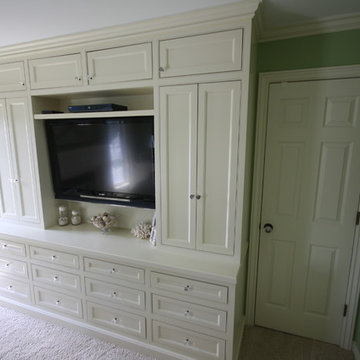
Custom built wardrobe cabinet with media center.
グランドラピッズにある中くらいなトラディショナルスタイルのおしゃれな主寝室 (緑の壁、カーペット敷き、標準型暖炉、木材の暖炉まわり、ベージュの床)
グランドラピッズにある中くらいなトラディショナルスタイルのおしゃれな主寝室 (緑の壁、カーペット敷き、標準型暖炉、木材の暖炉まわり、ベージュの床)
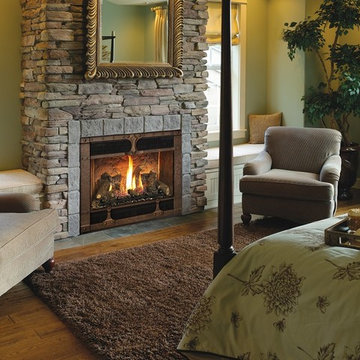
This beautiful fireplace is equipped with the Fireplace Xtrodinaire, with a heating capacity of up to 1400 sq. ft. The beautiful detailing in the fireplace face brings a bit of rustic beauty to any room.

Camp Wobegon is a nostalgic waterfront retreat for a multi-generational family. The home's name pays homage to a radio show the homeowner listened to when he was a child in Minnesota. Throughout the home, there are nods to the sentimental past paired with modern features of today.
The five-story home sits on Round Lake in Charlevoix with a beautiful view of the yacht basin and historic downtown area. Each story of the home is devoted to a theme, such as family, grandkids, and wellness. The different stories boast standout features from an in-home fitness center complete with his and her locker rooms to a movie theater and a grandkids' getaway with murphy beds. The kids' library highlights an upper dome with a hand-painted welcome to the home's visitors.
Throughout Camp Wobegon, the custom finishes are apparent. The entire home features radius drywall, eliminating any harsh corners. Masons carefully crafted two fireplaces for an authentic touch. In the great room, there are hand constructed dark walnut beams that intrigue and awe anyone who enters the space. Birchwood artisans and select Allenboss carpenters built and assembled the grand beams in the home.
Perhaps the most unique room in the home is the exceptional dark walnut study. It exudes craftsmanship through the intricate woodwork. The floor, cabinetry, and ceiling were crafted with care by Birchwood carpenters. When you enter the study, you can smell the rich walnut. The room is a nod to the homeowner's father, who was a carpenter himself.
The custom details don't stop on the interior. As you walk through 26-foot NanoLock doors, you're greeted by an endless pool and a showstopping view of Round Lake. Moving to the front of the home, it's easy to admire the two copper domes that sit atop the roof. Yellow cedar siding and painted cedar railing complement the eye-catching domes.

ニューヨークにある中くらいなラスティックスタイルのおしゃれな主寝室 (緑の壁、無垢フローリング、標準型暖炉、茶色い床、三角天井、板張り天井)
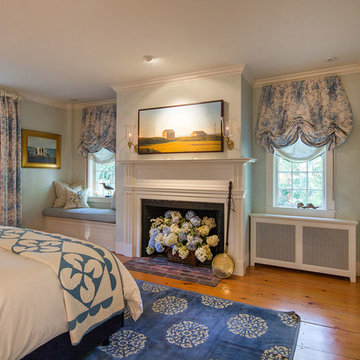
ニューヨークにある中くらいなトラディショナルスタイルのおしゃれな主寝室 (緑の壁、淡色無垢フローリング、標準型暖炉、木材の暖炉まわり) のインテリア
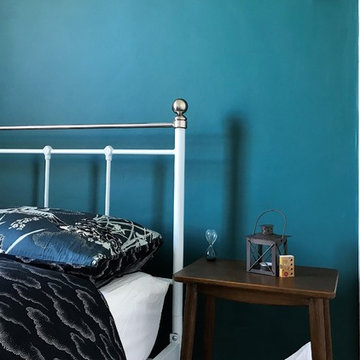
Painting and decorating company in Plumstead, London. Photo: Adam Stefaniak
ロンドンにある広いヴィクトリアン調のおしゃれな主寝室 (緑の壁、カーペット敷き、標準型暖炉、木材の暖炉まわり、グレーの床) のインテリア
ロンドンにある広いヴィクトリアン調のおしゃれな主寝室 (緑の壁、カーペット敷き、標準型暖炉、木材の暖炉まわり、グレーの床) のインテリア
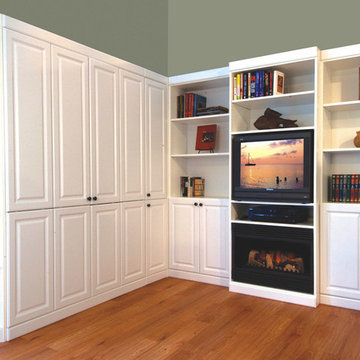
ジャクソンビルにある中くらいなトラディショナルスタイルのおしゃれな客用寝室 (緑の壁、無垢フローリング、標準型暖炉、金属の暖炉まわり、茶色い床) のインテリア
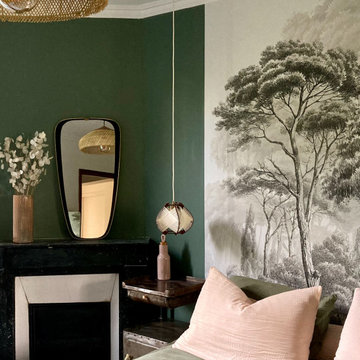
Une belle et grande maison de l’Île Saint Denis, en bord de Seine. Ce qui aura constitué l’un de mes plus gros défis ! Madame aime le pop, le rose, le batik, les 50’s-60’s-70’s, elle est tendre, romantique et tient à quelques références qui ont construit ses souvenirs de maman et d’amoureuse. Monsieur lui, aime le minimalisme, le minéral, l’art déco et les couleurs froides (et le rose aussi quand même!). Tous deux aiment les chats, les plantes, le rock, rire et voyager. Ils sont drôles, accueillants, généreux, (très) patients mais (super) perfectionnistes et parfois difficiles à mettre d’accord ?
Et voilà le résultat : un mix and match de folie, loin de mes codes habituels et du Wabi-sabi pur et dur, mais dans lequel on retrouve l’essence absolue de cette démarche esthétique japonaise : donner leur chance aux objets du passé, respecter les vibrations, les émotions et l’intime conviction, ne pas chercher à copier ou à être « tendance » mais au contraire, ne jamais oublier que nous sommes des êtres uniques qui avons le droit de vivre dans un lieu unique. Que ce lieu est rare et inédit parce que nous l’avons façonné pièce par pièce, objet par objet, motif par motif, accord après accord, à notre image et selon notre cœur. Cette maison de bord de Seine peuplée de trouvailles vintage et d’icônes du design respire la bonne humeur et la complémentarité de ce couple de clients merveilleux qui resteront des amis. Des clients capables de franchir l’Atlantique pour aller chercher des miroirs que je leur ai proposés mais qui, le temps de passer de la conception à la réalisation, sont sold out en France. Des clients capables de passer la journée avec nous sur le chantier, mètre et niveau à la main, pour nous aider à traquer la perfection dans les finitions. Des clients avec qui refaire le monde, dans la quiétude du jardin, un verre à la main, est un pur moment de bonheur. Merci pour votre confiance, votre ténacité et votre ouverture d’esprit. ????
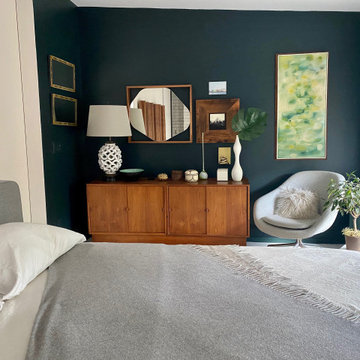
ニューヨークにある中くらいなコンテンポラリースタイルのおしゃれな主寝室 (緑の壁、淡色無垢フローリング、標準型暖炉、レンガの暖炉まわり、グレーの床、三角天井、レンガ壁) のインテリア
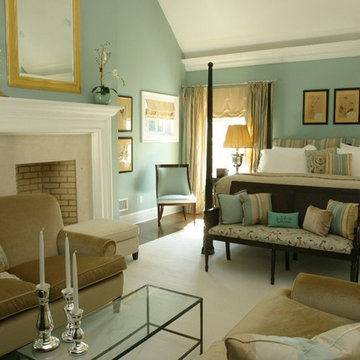
The green-blue walls and tan love seat warm up this large bedroom.
Photographed by Joshua McHugh
ニューヨークにある広いトラディショナルスタイルのおしゃれな主寝室 (緑の壁、濃色無垢フローリング、標準型暖炉、石材の暖炉まわり) のレイアウト
ニューヨークにある広いトラディショナルスタイルのおしゃれな主寝室 (緑の壁、濃色無垢フローリング、標準型暖炉、石材の暖炉まわり) のレイアウト
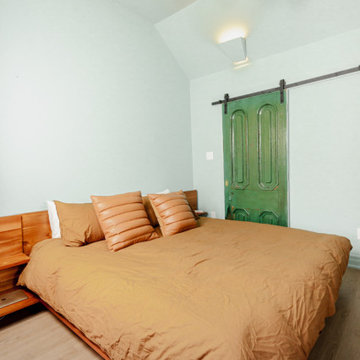
トロントにある広い北欧スタイルのおしゃれな主寝室 (緑の壁、淡色無垢フローリング、標準型暖炉、金属の暖炉まわり、ベージュの床、折り上げ天井) のレイアウト
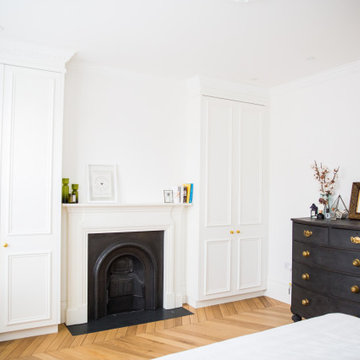
This fresh master bedroom, is flooded with light through the white interior shutters. There is a stunning pale oak engineered wood floor which beautifully offsets the traditional Victorian radiators. The alcove space has been used effectively to build in full height storage.
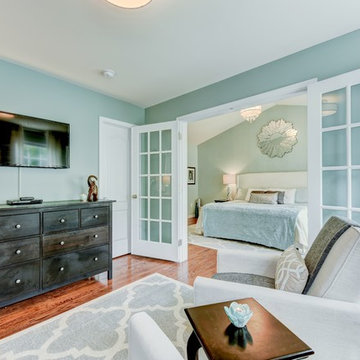
Sean Dooley Photography
フィラデルフィアにある広いトランジショナルスタイルのおしゃれな主寝室 (緑の壁、無垢フローリング、標準型暖炉)
フィラデルフィアにある広いトランジショナルスタイルのおしゃれな主寝室 (緑の壁、無垢フローリング、標準型暖炉)
寝室 (コーナー設置型暖炉、横長型暖炉、標準型暖炉、緑の壁) の写真
1
