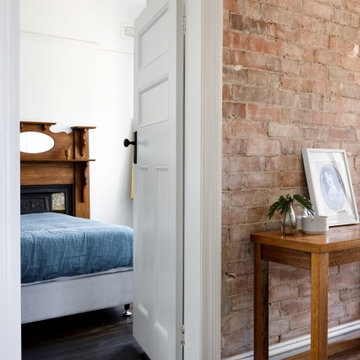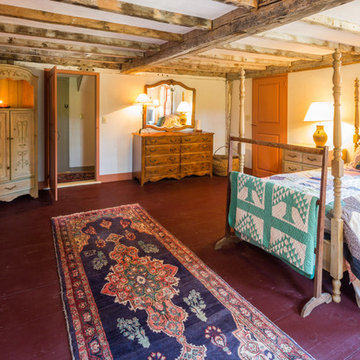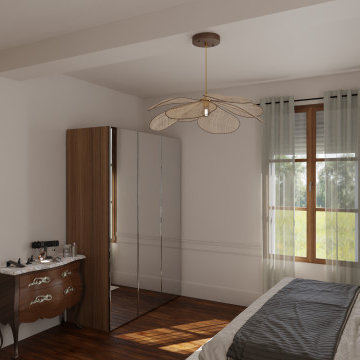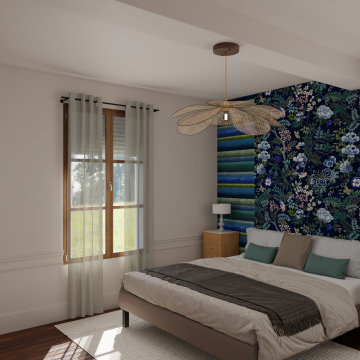寝室 (全タイプの暖炉、木材の暖炉まわり、塗装フローリング、白い壁) の写真
絞り込み:
資材コスト
並び替え:今日の人気順
写真 1〜20 枚目(全 23 枚)
1/5
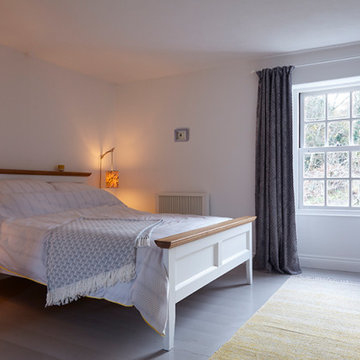
Sensitive renovation and refurbishment of a 45sqm cottage in the South Hams, Devon. The reconfigured layout restores the domestic atmosphere in the 18th Century house, originally part of what was the Dundridge House Estate into contemporary holiday accommodation for the discerning traveller. There is no division between the front and back of the house, bringing space, life and light to the south facing open plan living areas. A warm palette of natural materials adds character. Exposed wooden beams are maintained and new oak floor boards installed. The stone fireplace with wood burning stove becomes the centerpiece of the space. The handcrafted kitchen has a large ceramic belfast sink and birch worktops. All walls are painted white with environmentally friendly mineral paint, allowing them to breathe and making the most of the natural light. Upstairs, the elegant bedroom has a double bed, dressing area and window with rural views across the hills. The bathroom has a generous walk in shower, finished with vintage porcelain tiles and a traditional large Victorian shower head. Eclectic lighting, artworks and accessories are carefully curated to enhance but not overwhelm the spaces. The cottage is powered from 100% sustainable energy sources.
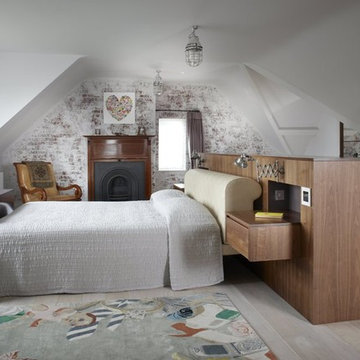
Loft-style living in this rooftop bedroom, where the plum hue of the wardrobes complements the exposed brickwork.
ケントにある中くらいなエクレクティックスタイルのおしゃれな主寝室 (白い壁、塗装フローリング、標準型暖炉、木材の暖炉まわり) のインテリア
ケントにある中くらいなエクレクティックスタイルのおしゃれな主寝室 (白い壁、塗装フローリング、標準型暖炉、木材の暖炉まわり) のインテリア
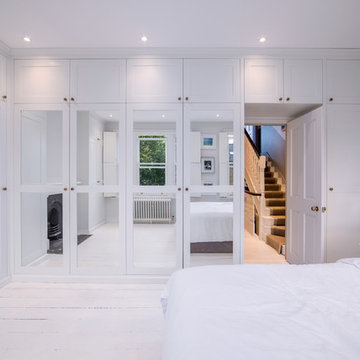
Tamas Toth
ロンドンにあるトランジショナルスタイルのおしゃれな主寝室 (白い壁、塗装フローリング、標準型暖炉、木材の暖炉まわり、白い床) のレイアウト
ロンドンにあるトランジショナルスタイルのおしゃれな主寝室 (白い壁、塗装フローリング、標準型暖炉、木材の暖炉まわり、白い床) のレイアウト
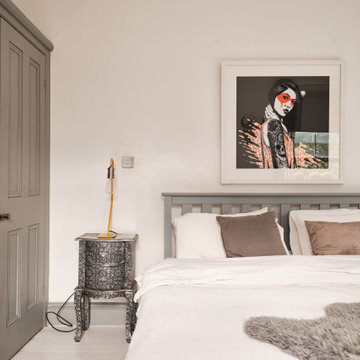
The principal bedroom has a Scandinavian feel, the grey paint highlights the original alcove wardrobes, the fireplace, skirting boards and windows.
ロンドンにある中くらいなエクレクティックスタイルのおしゃれな主寝室 (白い壁、塗装フローリング、標準型暖炉、木材の暖炉まわり、白い床) のインテリア
ロンドンにある中くらいなエクレクティックスタイルのおしゃれな主寝室 (白い壁、塗装フローリング、標準型暖炉、木材の暖炉まわり、白い床) のインテリア
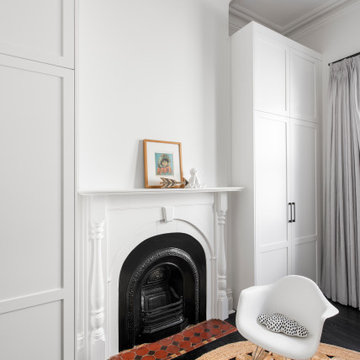
Kids bedroom in white, enhancing the character of the home with modern built in storage either side. Black timber stained floors and grey linen curtains.
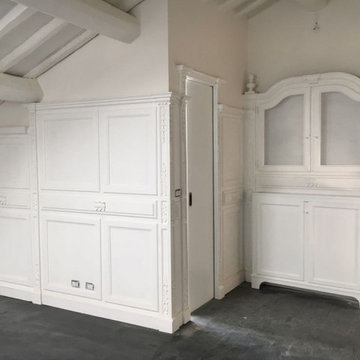
amera da letto
ローマにある中くらいなトラディショナルスタイルのおしゃれな主寝室 (白い壁、塗装フローリング、標準型暖炉、木材の暖炉まわり、黒い床)
ローマにある中くらいなトラディショナルスタイルのおしゃれな主寝室 (白い壁、塗装フローリング、標準型暖炉、木材の暖炉まわり、黒い床)
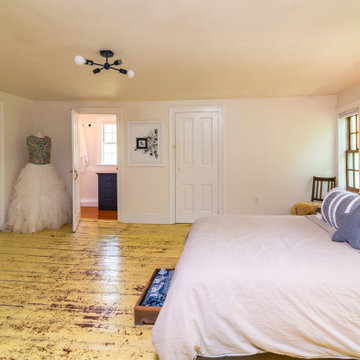
shaker style bedroom in a farmhouse staged for sale.
ニューヨークにある広いカントリー風のおしゃれな主寝室 (白い壁、塗装フローリング、標準型暖炉、木材の暖炉まわり、黄色い床) のインテリア
ニューヨークにある広いカントリー風のおしゃれな主寝室 (白い壁、塗装フローリング、標準型暖炉、木材の暖炉まわり、黄色い床) のインテリア
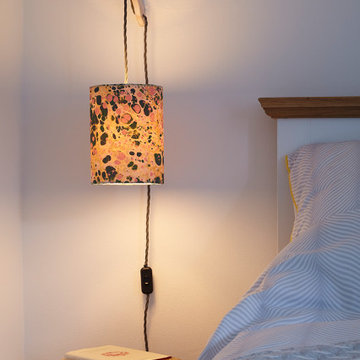
Sensitive renovation and refurbishment of a 45sqm cottage in the South Hams, Devon. The reconfigured layout restores the domestic atmosphere in the 18th Century house, originally part of what was the Dundridge House Estate into contemporary holiday accommodation for the discerning traveller. There is no division between the front and back of the house, bringing space, life and light to the south facing open plan living areas. A warm palette of natural materials adds character. Exposed wooden beams are maintained and new oak floor boards installed. The stone fireplace with wood burning stove becomes the centerpiece of the space. The handcrafted kitchen has a large ceramic belfast sink and birch worktops. All walls are painted white with environmentally friendly mineral paint, allowing them to breathe and making the most of the natural light. Upstairs, the elegant bedroom has a double bed, dressing area and window with rural views across the hills. The bathroom has a generous walk in shower, finished with vintage porcelain tiles and a traditional large Victorian shower head. Eclectic lighting, artworks and accessories are carefully curated to enhance but not overwhelm the spaces. The cottage is powered from 100% sustainable energy sources.
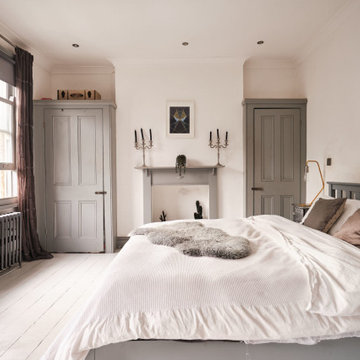
The principal bedroom has a Scandinavian feel, the grey paint highlights the original alcove wardrobes, the fireplace, skirting boards and windows.
ロンドンにある中くらいなエクレクティックスタイルのおしゃれな主寝室 (白い壁、塗装フローリング、標準型暖炉、木材の暖炉まわり、白い床)
ロンドンにある中くらいなエクレクティックスタイルのおしゃれな主寝室 (白い壁、塗装フローリング、標準型暖炉、木材の暖炉まわり、白い床)
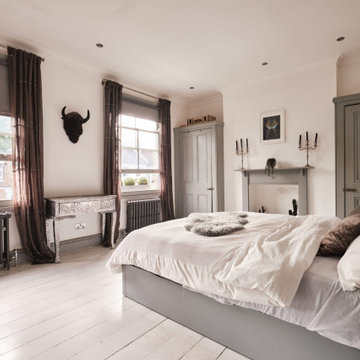
The principal bedroom has a Scandinavian feel, the grey paint highlights the original alcove wardrobes, the fireplace, skirting boards and windows.
ロンドンにある中くらいな北欧スタイルのおしゃれな主寝室 (白い壁、塗装フローリング、標準型暖炉、木材の暖炉まわり、白い床) のインテリア
ロンドンにある中くらいな北欧スタイルのおしゃれな主寝室 (白い壁、塗装フローリング、標準型暖炉、木材の暖炉まわり、白い床) のインテリア
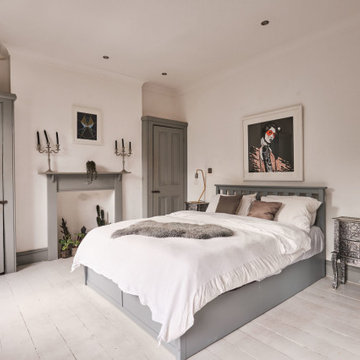
The principal bedroom has a Scandinavian feel, the grey paint highlights the original alcove wardrobes, the fireplace, skirting boards and windows.
ロンドンにある中くらいなエクレクティックスタイルのおしゃれな主寝室 (白い壁、塗装フローリング、標準型暖炉、木材の暖炉まわり、白い床) のレイアウト
ロンドンにある中くらいなエクレクティックスタイルのおしゃれな主寝室 (白い壁、塗装フローリング、標準型暖炉、木材の暖炉まわり、白い床) のレイアウト
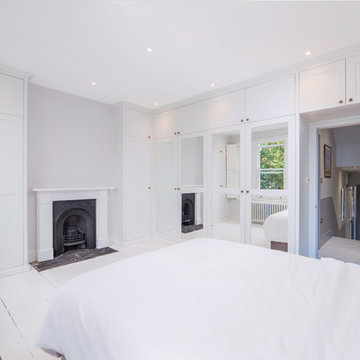
Tamas Toth
ロンドンにあるトランジショナルスタイルのおしゃれな主寝室 (白い壁、塗装フローリング、標準型暖炉、木材の暖炉まわり、白い床) のレイアウト
ロンドンにあるトランジショナルスタイルのおしゃれな主寝室 (白い壁、塗装フローリング、標準型暖炉、木材の暖炉まわり、白い床) のレイアウト
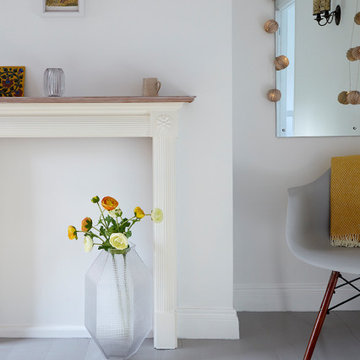
Sensitive renovation and refurbishment of a 45sqm cottage in the South Hams, Devon. The reconfigured layout restores the domestic atmosphere in the 18th Century house, originally part of what was the Dundridge House Estate into contemporary holiday accommodation for the discerning traveller. There is no division between the front and back of the house, bringing space, life and light to the south facing open plan living areas. A warm palette of natural materials adds character. Exposed wooden beams are maintained and new oak floor boards installed. The stone fireplace with wood burning stove becomes the centerpiece of the space. The handcrafted kitchen has a large ceramic belfast sink and birch worktops. All walls are painted white with environmentally friendly mineral paint, allowing them to breathe and making the most of the natural light. Upstairs, the elegant bedroom has a double bed, dressing area and window with rural views across the hills. The bathroom has a generous walk in shower, finished with vintage porcelain tiles and a traditional large Victorian shower head. Eclectic lighting, artworks and accessories are carefully curated to enhance but not overwhelm the spaces. The cottage is powered from 100% sustainable energy sources.
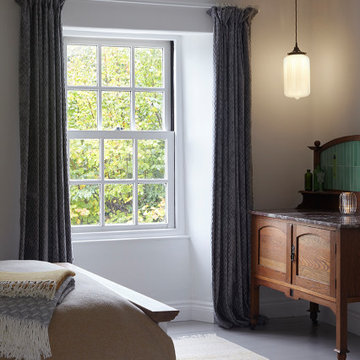
Sensitive renovation and refurbishment of a 45sqm cottage in the South Hams, Devon. The reconfigured layout restores the domestic atmosphere in the 18th Century house, originally part of what was the Dundridge House Estate into contemporary holiday accommodation for the discerning traveller. There is no division between the front and back of the house, bringing space, life and light to the south facing open plan living areas. A warm palette of natural materials adds character. Exposed wooden beams are maintained and new oak floor boards installed. The stone fireplace with wood burning stove becomes the centerpiece of the space. The handcrafted kitchen has a large ceramic belfast sink and birch worktops. All walls are painted white with environmentally friendly mineral paint, allowing them to breathe and making the most of the natural light. Upstairs, the elegant bedroom has a double bed, dressing area and window with rural views across the hills. The bathroom has a generous walk in shower, finished with vintage porcelain tiles and a traditional large Victorian shower head. Eclectic lighting, artworks and accessories are carefully curated to enhance but not overwhelm the spaces. The cottage is powered from 100% sustainable energy sources.
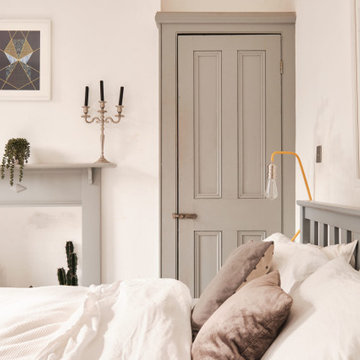
The principal bedroom has a Scandinavian feel, the grey paint highlights the original alcove wardrobes, the fireplace, skirting boards and windows.
ロンドンにある中くらいなエクレクティックスタイルのおしゃれな主寝室 (白い壁、塗装フローリング、標準型暖炉、木材の暖炉まわり、白い床)
ロンドンにある中くらいなエクレクティックスタイルのおしゃれな主寝室 (白い壁、塗装フローリング、標準型暖炉、木材の暖炉まわり、白い床)
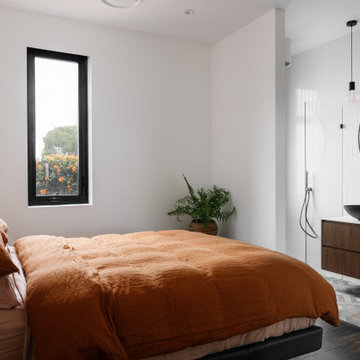
Master bedroom with luxurious ensuite.
シドニーにあるコンテンポラリースタイルのおしゃれな主寝室 (白い壁、塗装フローリング、標準型暖炉、木材の暖炉まわり、黒い床) のインテリア
シドニーにあるコンテンポラリースタイルのおしゃれな主寝室 (白い壁、塗装フローリング、標準型暖炉、木材の暖炉まわり、黒い床) のインテリア
寝室 (全タイプの暖炉、木材の暖炉まわり、塗装フローリング、白い壁) の写真
1
