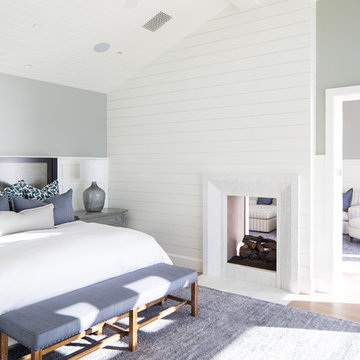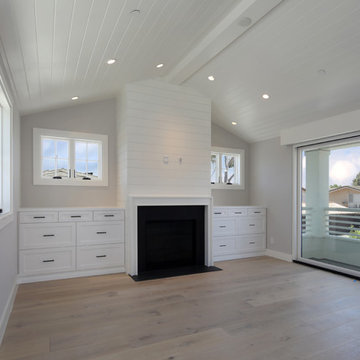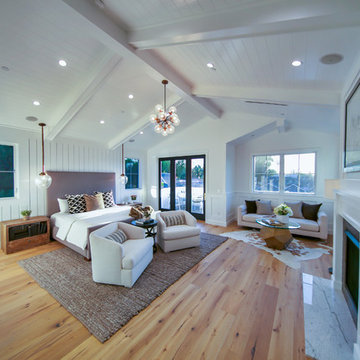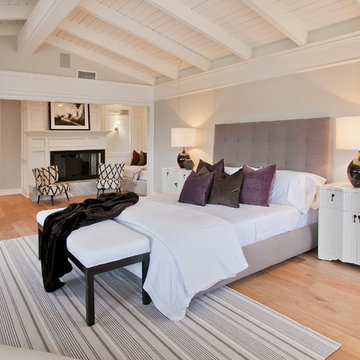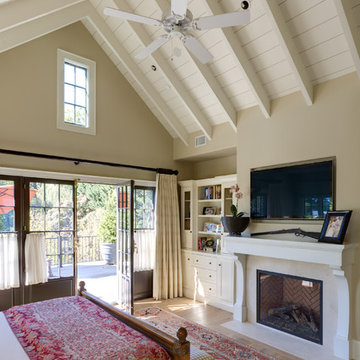寝室 (全タイプの暖炉、木材の暖炉まわり、セラミックタイルの床、淡色無垢フローリング) の写真
絞り込み:
資材コスト
並び替え:今日の人気順
写真 1〜20 枚目(全 384 枚)
1/5
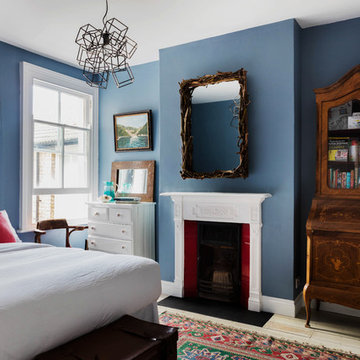
This guest bedroom packs a real design punch and is filled with clever affordable hacks. The scheme started around the paint colour which is Dulux Breton Blue, the owner then made a DIY headboard with fabric from Premier Prints and livened up an old mirror with twigs. The homemade items are mixed with beautiful antiques; the bureau dresser and authentic Kilim, and some modern pieces thrown in like the Starkey lamp from Made and the bedside table from Ikea. The variety of items all help to curate the relaxed, eclectic style of this fun guest bedroom.
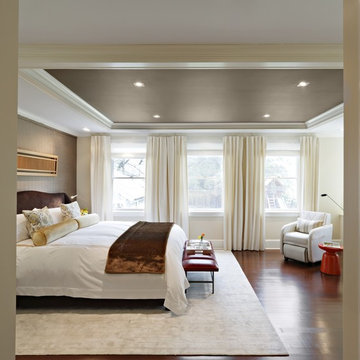
ニューヨークにある広いトランジショナルスタイルのおしゃれな主寝室 (ベージュの壁、淡色無垢フローリング、標準型暖炉、木材の暖炉まわり、茶色い床、格子天井) のレイアウト
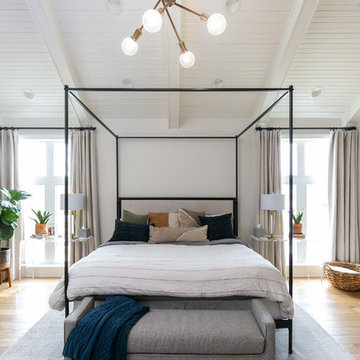
Low Gear Photography
カンザスシティにある広いトランジショナルスタイルのおしゃれな主寝室 (白い壁、淡色無垢フローリング、標準型暖炉、木材の暖炉まわり、ベージュの床) のレイアウト
カンザスシティにある広いトランジショナルスタイルのおしゃれな主寝室 (白い壁、淡色無垢フローリング、標準型暖炉、木材の暖炉まわり、ベージュの床) のレイアウト
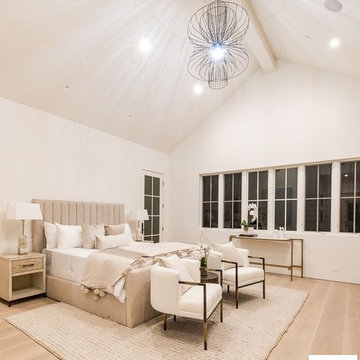
Candy
ロサンゼルスにある広いコンテンポラリースタイルのおしゃれな客用寝室 (白い壁、淡色無垢フローリング、ベージュの床、吊り下げ式暖炉、木材の暖炉まわり) のインテリア
ロサンゼルスにある広いコンテンポラリースタイルのおしゃれな客用寝室 (白い壁、淡色無垢フローリング、ベージュの床、吊り下げ式暖炉、木材の暖炉まわり) のインテリア

This primary suite is truly a private retreat. We were able to create a variety of zones in this suite to allow room for a good night’s sleep, reading by a roaring fire, or catching up on correspondence. The fireplace became the real focal point in this suite. Wrapped in herringbone whitewashed wood planks and accented with a dark stone hearth and wood mantle, we can’t take our eyes off this beauty. With its own private deck and access to the backyard, there is really no reason to ever leave this little sanctuary.

Inspired by the iconic American farmhouse, this transitional home blends a modern sense of space and living with traditional form and materials. Details are streamlined and modernized, while the overall form echoes American nastolgia. Past the expansive and welcoming front patio, one enters through the element of glass tying together the two main brick masses.
The airiness of the entry glass wall is carried throughout the home with vaulted ceilings, generous views to the outside and an open tread stair with a metal rail system. The modern openness is balanced by the traditional warmth of interior details, including fireplaces, wood ceiling beams and transitional light fixtures, and the restrained proportion of windows.
The home takes advantage of the Colorado sun by maximizing the southern light into the family spaces and Master Bedroom, orienting the Kitchen, Great Room and informal dining around the outdoor living space through views and multi-slide doors, the formal Dining Room spills out to the front patio through a wall of French doors, and the 2nd floor is dominated by a glass wall to the front and a balcony to the rear.
As a home for the modern family, it seeks to balance expansive gathering spaces throughout all three levels, both indoors and out, while also providing quiet respites such as the 5-piece Master Suite flooded with southern light, the 2nd floor Reading Nook overlooking the street, nestled between the Master and secondary bedrooms, and the Home Office projecting out into the private rear yard. This home promises to flex with the family looking to entertain or stay in for a quiet evening.
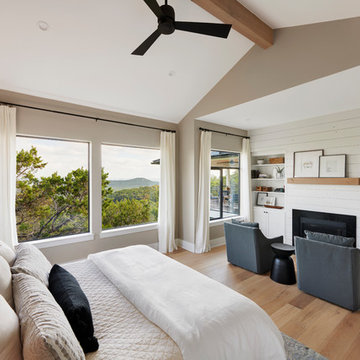
Craig Washburn
オースティンにある中くらいなトランジショナルスタイルのおしゃれな主寝室 (グレーの壁、淡色無垢フローリング、標準型暖炉、木材の暖炉まわり、ベージュの床) のレイアウト
オースティンにある中くらいなトランジショナルスタイルのおしゃれな主寝室 (グレーの壁、淡色無垢フローリング、標準型暖炉、木材の暖炉まわり、ベージュの床) のレイアウト
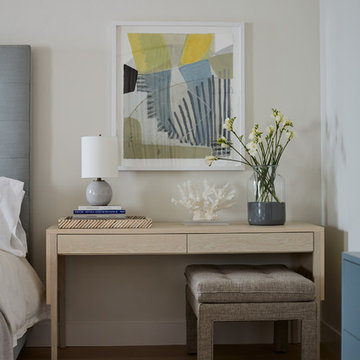
Pebble Beach Master Bedroom. Exposed beams, white linens, fabric headboard, wood bench. Photographer: John Merkl
サンルイスオビスポにある広いビーチスタイルのおしゃれな主寝室 (白い壁、標準型暖炉、木材の暖炉まわり、ベージュの床、淡色無垢フローリング)
サンルイスオビスポにある広いビーチスタイルのおしゃれな主寝室 (白い壁、標準型暖炉、木材の暖炉まわり、ベージュの床、淡色無垢フローリング)
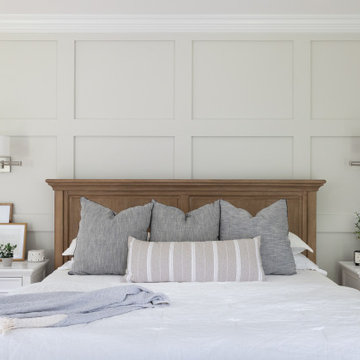
フィラデルフィアにある広いトランジショナルスタイルのおしゃれな主寝室 (グレーの壁、淡色無垢フローリング、標準型暖炉、木材の暖炉まわり、板張り壁) のレイアウト
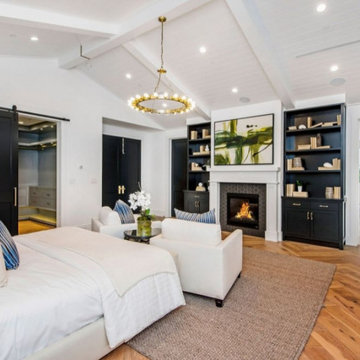
Modern flair Cape Cod stunner presents all aspects of luxury living in Los Angeles. stunning features, and endless amenities make this home a one of a kind. As you walk through the front door you will be enchanted with the immense natural light, high ceilings, Oak hardwood flooring, and custom paneling. This home carries an indescribable airy atmosphere that is obvious as soon as you walk through the front door. Family room seamlessly leads you into a private office space, and open dining room in the presence of a stunning glass-encased wine room. Theater room, and en suite bedroom accompany the first floor to prove this home has it all. Just down the hall a gourmet Chef’s Kitchen awaits featuring custom cabinetry, quartz countertops, large center island w/ breakfast bar, top of the line Wolf stainless steel-appliances,Butler & Walk-in pantry. Living room with custom built-ins leads to large pocket glass doors that open to a lushly landscaped, & entertainers dream rear-yard. Covered patio with outdoor kitchen area featuring a built in barbeque, overlooks a waterfall pool & elevated zero-edge spa. Just upstairs, a master retreat awaits with vaulted ceilings, fireplace, and private balcony. His and her walk in closets, and a master bathroom with dual vanities, large soaking tub, & glass rain shower. Other amenities include indoor & outdoor surround sound, Control 4 smart home security system, 3 fireplaces, upstairs laundry room, and 2-car garage.
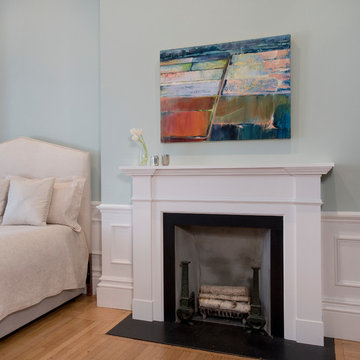
Shelly Harrison
ボストンにある中くらいなトランジショナルスタイルのおしゃれな客用寝室 (青い壁、標準型暖炉、木材の暖炉まわり、淡色無垢フローリング) のレイアウト
ボストンにある中くらいなトランジショナルスタイルのおしゃれな客用寝室 (青い壁、標準型暖炉、木材の暖炉まわり、淡色無垢フローリング) のレイアウト
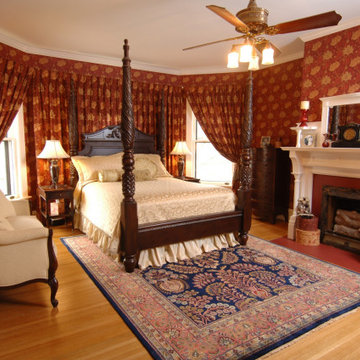
This 1901 Victorian was a long awaited dream home. The owners wanted a house that was comfortable, yet retained an historic feel. From a complete kitchen remodel to the new master suite, every aspect of this 3,300 SF house now confirms its Victorian roots. "The result", stares owner Willie Simmons, "is a true melding of what I wanted and her (Heather's) absolute incredible design knowledge."
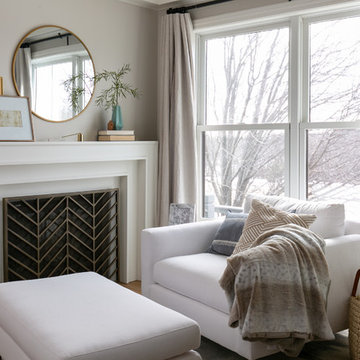
Low Gear Photography
カンザスシティにある小さなトランジショナルスタイルのおしゃれな主寝室 (白い壁、淡色無垢フローリング、標準型暖炉、木材の暖炉まわり、茶色い床) のインテリア
カンザスシティにある小さなトランジショナルスタイルのおしゃれな主寝室 (白い壁、淡色無垢フローリング、標準型暖炉、木材の暖炉まわり、茶色い床) のインテリア
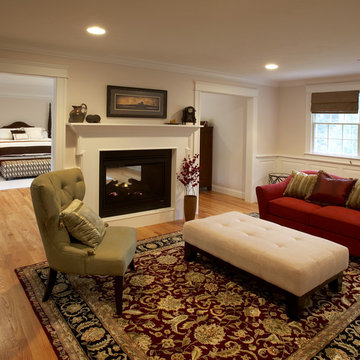
Our clients wanted to create a Master Bedroom suite, loaded with charm and high quality materials, which would be a retreat within their home. We converted the existing master bedroom into a sitting room and added a new bedroom addition, with a custom designed and built window seat, built-ins, an enclosed stereo cabinet, and a see-through fireplace. Additionally, we added wainscoting, raised paneling, custom molding and detailed lighting in both rooms.
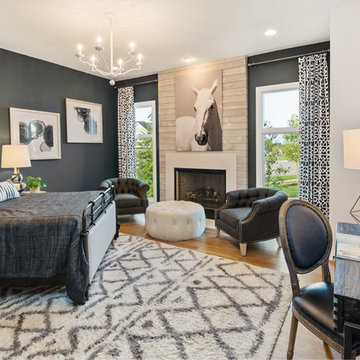
Grupenhof Photography
シンシナティにある広いトラディショナルスタイルのおしゃれな客用寝室 (マルチカラーの壁、淡色無垢フローリング、標準型暖炉、木材の暖炉まわり)
シンシナティにある広いトラディショナルスタイルのおしゃれな客用寝室 (マルチカラーの壁、淡色無垢フローリング、標準型暖炉、木材の暖炉まわり)
寝室 (全タイプの暖炉、木材の暖炉まわり、セラミックタイルの床、淡色無垢フローリング) の写真
1
