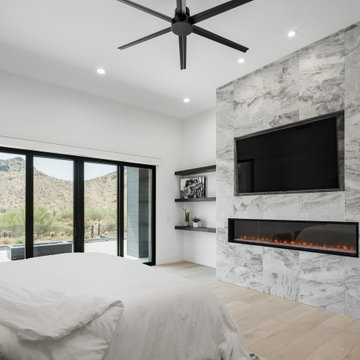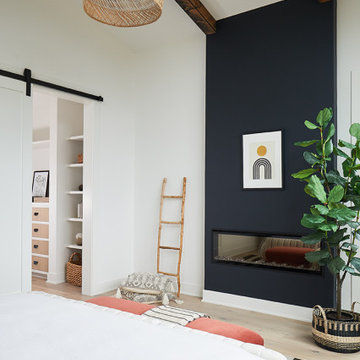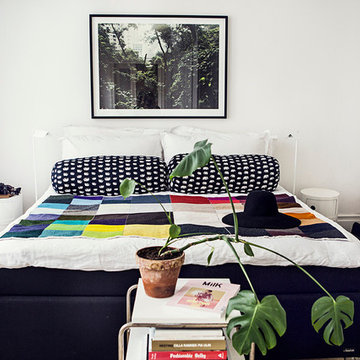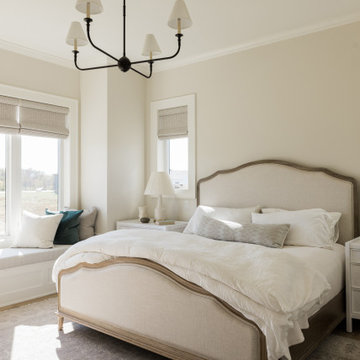寝室 (全タイプの暖炉、タイルの暖炉まわり、木材の暖炉まわり、セラミックタイルの床、淡色無垢フローリング) の写真
絞り込み:
資材コスト
並び替え:今日の人気順
写真 1〜20 枚目(全 951 枚)

デトロイトにあるトランジショナルスタイルのおしゃれな主寝室 (グレーの壁、淡色無垢フローリング、横長型暖炉、タイルの暖炉まわり、ベージュの床) のインテリア

Master Bedroom
Photographer: Nolasco Studios
ロサンゼルスにある中くらいなコンテンポラリースタイルのおしゃれな主寝室 (茶色い壁、セラミックタイルの床、横長型暖炉、木材の暖炉まわり、グレーの床、グレーとブラウン) のレイアウト
ロサンゼルスにある中くらいなコンテンポラリースタイルのおしゃれな主寝室 (茶色い壁、セラミックタイルの床、横長型暖炉、木材の暖炉まわり、グレーの床、グレーとブラウン) のレイアウト
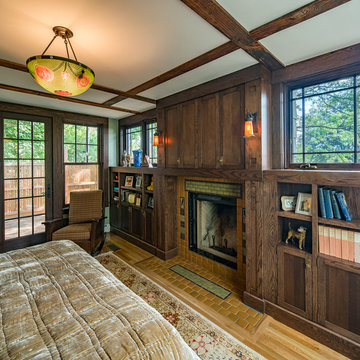
Will Horne
ボストンにある中くらいなトラディショナルスタイルのおしゃれな主寝室 (緑の壁、淡色無垢フローリング、標準型暖炉、タイルの暖炉まわり) のインテリア
ボストンにある中くらいなトラディショナルスタイルのおしゃれな主寝室 (緑の壁、淡色無垢フローリング、標準型暖炉、タイルの暖炉まわり) のインテリア
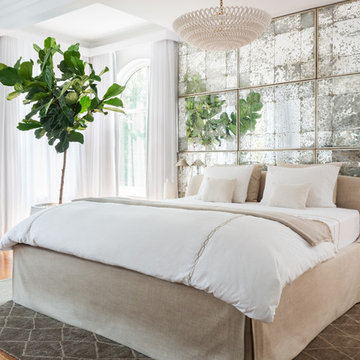
Brandon Barre & Gillian Jackson
トロントにある広いトランジショナルスタイルのおしゃれな主寝室 (白い壁、淡色無垢フローリング、標準型暖炉、タイルの暖炉まわり) のインテリア
トロントにある広いトランジショナルスタイルのおしゃれな主寝室 (白い壁、淡色無垢フローリング、標準型暖炉、タイルの暖炉まわり) のインテリア
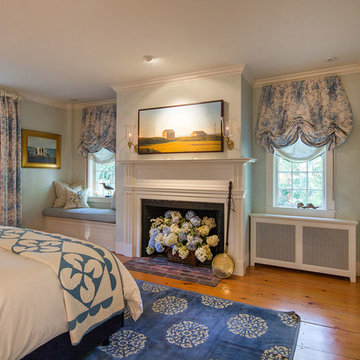
ニューヨークにある中くらいなトラディショナルスタイルのおしゃれな主寝室 (緑の壁、淡色無垢フローリング、標準型暖炉、木材の暖炉まわり) のインテリア
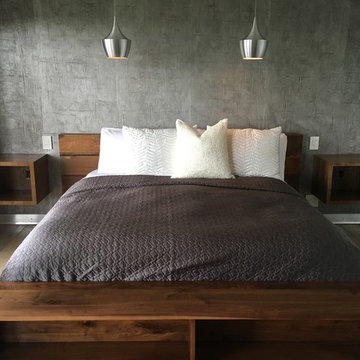
Custom walnut dressers in the master bedroom. Custom floating walnut vanities. Custom wallpaper backwall.
シアトルにある広いモダンスタイルのおしゃれな主寝室 (白い壁、淡色無垢フローリング、標準型暖炉、タイルの暖炉まわり) のレイアウト
シアトルにある広いモダンスタイルのおしゃれな主寝室 (白い壁、淡色無垢フローリング、標準型暖炉、タイルの暖炉まわり) のレイアウト
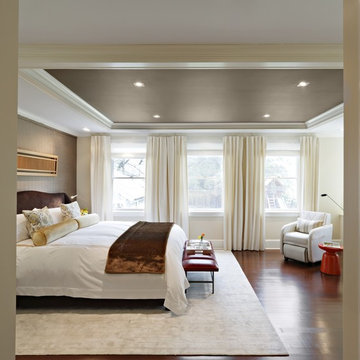
ニューヨークにある広いトランジショナルスタイルのおしゃれな主寝室 (ベージュの壁、淡色無垢フローリング、標準型暖炉、木材の暖炉まわり、茶色い床、格子天井) のレイアウト
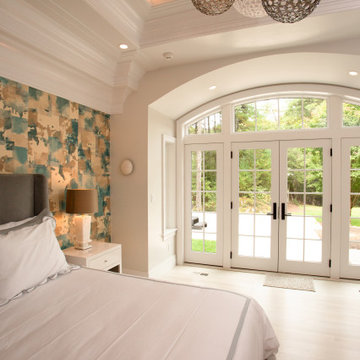
ボストンにある広いトランジショナルスタイルのおしゃれな主寝室 (白い壁、淡色無垢フローリング、両方向型暖炉、タイルの暖炉まわり、ベージュの床、折り上げ天井) のインテリア
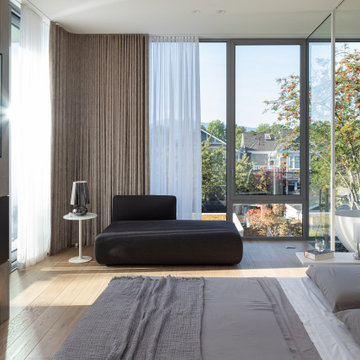
バンクーバーにある中くらいなコンテンポラリースタイルのおしゃれな主寝室 (白い壁、淡色無垢フローリング、横長型暖炉、タイルの暖炉まわり) のインテリア
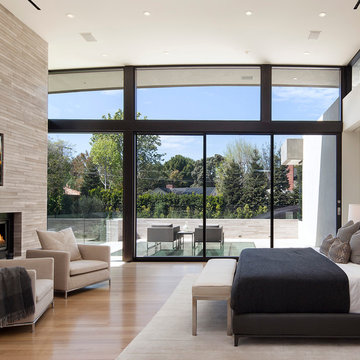
Designer: Paul McClean
Project Type: New Single Family Residence
Location: Los Angeles, CA
Approximate Size: 11,000 sf
Project Completed: June 2013
Photographer: Jim Bartsch
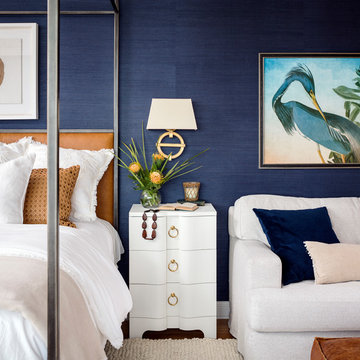
Photo courtesy of Chipper Hatter
サンフランシスコにある中くらいなビーチスタイルのおしゃれな主寝室 (青い壁、淡色無垢フローリング、コーナー設置型暖炉、タイルの暖炉まわり、茶色い床) のインテリア
サンフランシスコにある中くらいなビーチスタイルのおしゃれな主寝室 (青い壁、淡色無垢フローリング、コーナー設置型暖炉、タイルの暖炉まわり、茶色い床) のインテリア
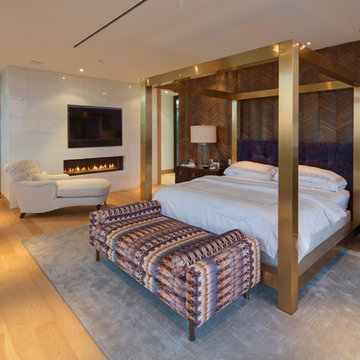
Nick Springett Photography
ロサンゼルスにある巨大なコンテンポラリースタイルのおしゃれな主寝室 (白い壁、淡色無垢フローリング、横長型暖炉、タイルの暖炉まわり、ベージュの床) のインテリア
ロサンゼルスにある巨大なコンテンポラリースタイルのおしゃれな主寝室 (白い壁、淡色無垢フローリング、横長型暖炉、タイルの暖炉まわり、ベージュの床) のインテリア
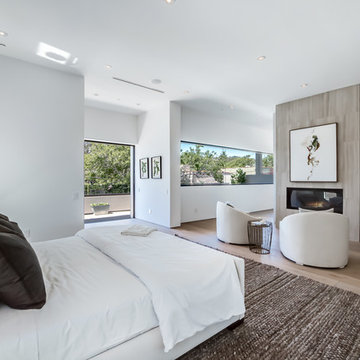
The Sunset Team
ロサンゼルスにある広いコンテンポラリースタイルのおしゃれな主寝室 (白い壁、淡色無垢フローリング、横長型暖炉、タイルの暖炉まわり) のレイアウト
ロサンゼルスにある広いコンテンポラリースタイルのおしゃれな主寝室 (白い壁、淡色無垢フローリング、横長型暖炉、タイルの暖炉まわり) のレイアウト

Situated along Eagle River, looking across to the mouth of the Ipswich Harbor, this was clearly a little cape house that was married to the sea. The owners were inquiring about adding a simple shed dormer to provide additional exposure to the stunning water view, but they were also interested in what Mathew would design if this beach cottage were his.
Inspired by the waves that came ashore mere feet from the little house, Mathew took up a fat marker and sketched a sweeping, S-shape dormer on the waterside of the building. He then described how the dormer would be designed in the shape of an ocean wave. “This way,” he explained, “you will not only be able to see the ocean from your new master bedroom, you’ll also be able to experience that view from a space that actually reflects the spirit of the waves.”
Mathew and his team designed the master suite and study using a subtle combination of contemporary and traditional, beach-house elements. The result was a completely unique and one-of-a-kind space inside and out. Transparencies are built into the design via features like gently curved glass that reflects the water and the arched interior window separating the bedroom and bath. On the exterior, the curved dormer on the street side echoes these rounded shapes and lines to create continuity throughout. The sense of movement is accentuated by the continuous, V-groove boarded ceiling that runs from one ocean-shaped dormer through to the opposite side of the house.
The bedroom features a cozy sitting area with built in storage and a porthole window to look out onto the rowboats in the harbor. A bathroom and closet were combined into a single room in a modern design that doesn't sacrifice any style or space and provides highly efficient functionality. A striking barn door made of glass with industrial hardware divides the two zones of the master suite. The custom, built-in maple cabinetry of the closets provides a textural counterpoint to the unique glass shower that incorporates sea stones and an ocean wave motif accent tile.
With this spectacular design vision, the owners are now able to enjoy their stunning view from a bright and spacious interior that brings the natural elements of the beach into the home.
Photo by Eric Roth
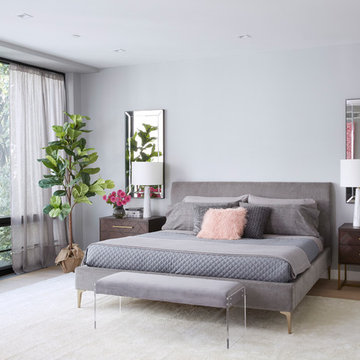
This property was completely gutted and redesigned into a single family townhouse. After completing the construction of the house I staged the furniture, lighting and decor. Staging is a new service that my design studio is now offering.
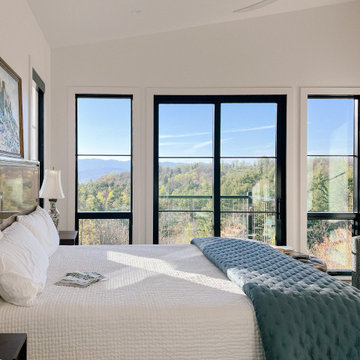
Primary Bedroom
他の地域にある巨大なモダンスタイルのおしゃれな主寝室 (白い壁、淡色無垢フローリング、標準型暖炉、タイルの暖炉まわり、三角天井) のレイアウト
他の地域にある巨大なモダンスタイルのおしゃれな主寝室 (白い壁、淡色無垢フローリング、標準型暖炉、タイルの暖炉まわり、三角天井) のレイアウト
寝室 (全タイプの暖炉、タイルの暖炉まわり、木材の暖炉まわり、セラミックタイルの床、淡色無垢フローリング) の写真
1
