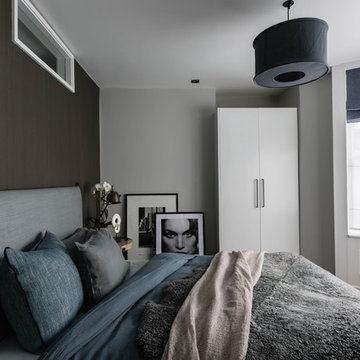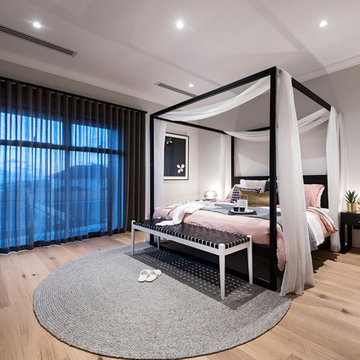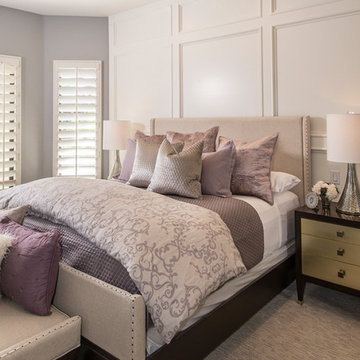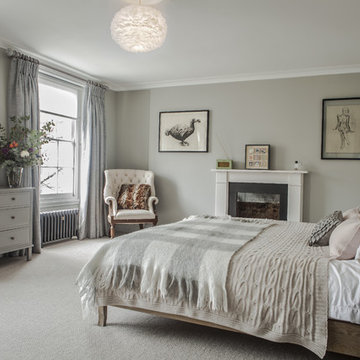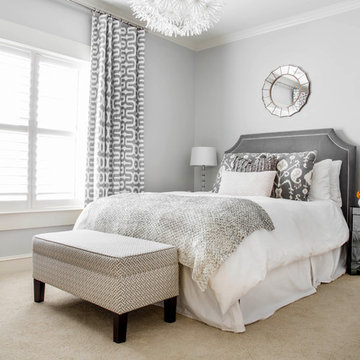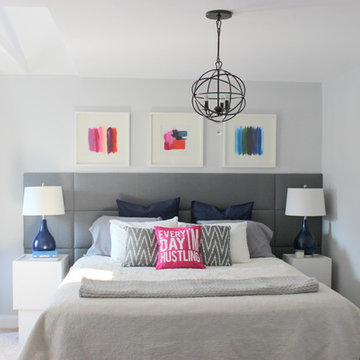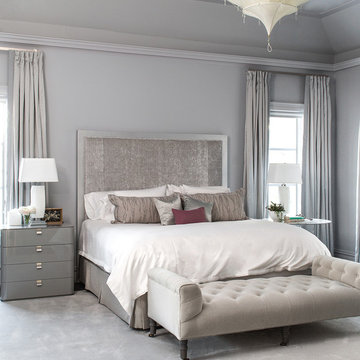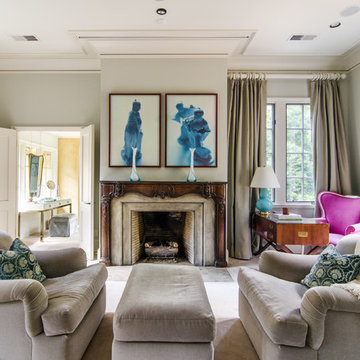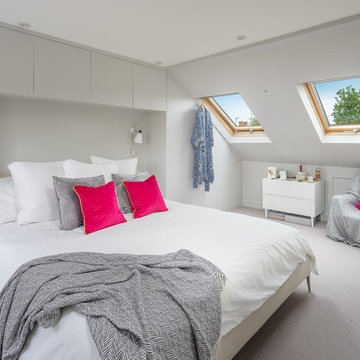寝室 (グレーの壁、オレンジの壁) の写真
絞り込み:
資材コスト
並び替え:今日の人気順
写真 1〜20 枚目(全 1,020 枚)
1/4
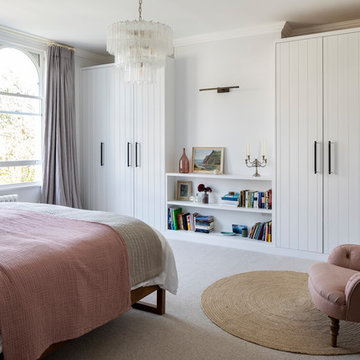
Chris Snook
ロンドンにある中くらいなトランジショナルスタイルのおしゃれな主寝室 (グレーの壁、カーペット敷き、暖炉なし、グレーの床、照明) のインテリア
ロンドンにある中くらいなトランジショナルスタイルのおしゃれな主寝室 (グレーの壁、カーペット敷き、暖炉なし、グレーの床、照明) のインテリア
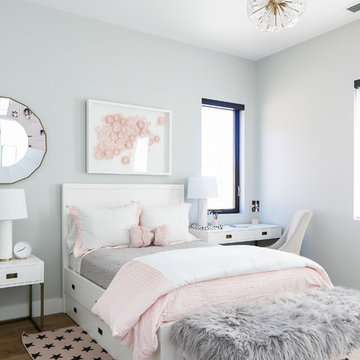
The eldest girl's bedroom is sophisticated but still fun. A modern color palette of gray and pink ensures that this design will last through her teenage years. A trundle bed offers space for sleepovers, and a fur bench is a fun fashionable addition. A sweet flower chandelier overhead is every little girl's dream. A writing desk and bookshelf make this space as functional as it is beautiful. Photography by Ryan Garvin.
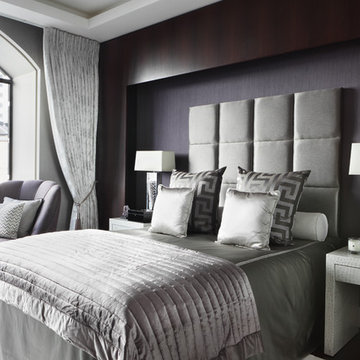
Carefully selected leather bedside tables contrast against the silk and velvety fabrics of the bedlinen, providing a clever interplay of textures in this master bedroom.
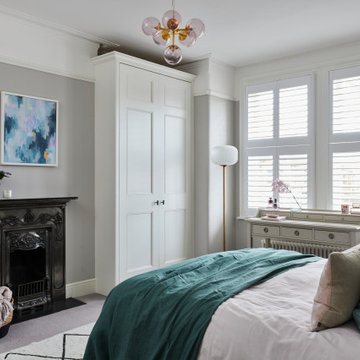
Serene and calm bedroom scheme with neutral grey backdrop, hints of soft pink and flashes of teal green for some striking contrast. An elegant yet relaxed room
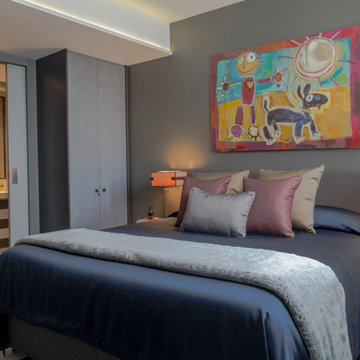
The bed in the master bedroom is positioned opposite the TV and features a bespoke headboard with bespoke bedside lamps that project from the headboard by means of antique brass metal frames and embellished with metallic and horsehair zig zag patterned shades in red. Reading lights are discreetly incorporated into the headboard. All walls are clad in textured wallpaper in a charcoal strie design to add depth and texture and the bed is clad in soft satins in bronze and navy with a faux fur throw for an added sense of luxury. A black and white striped rug below the bed makes a bold design statement.
Photography by Richard Waite
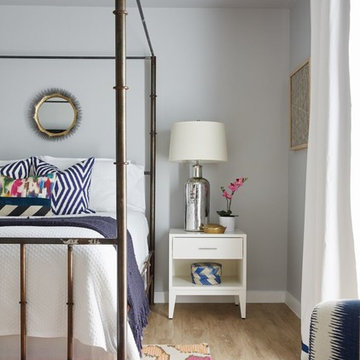
This lakeside home was completely refurbished inside and out to accommodate 16 guests in a stylish, hotel-like setting. Owned by a long-time client of Pulp, this home reflects the owner's personal style -- well-traveled and eclectic -- while also serving as a landing pad for her large family. With spa-like guest bathrooms equipped with robes and lotions, guest bedrooms with multiple beds and high-quality comforters, and a party deck with a bar/entertaining area, this is the ultimate getaway.
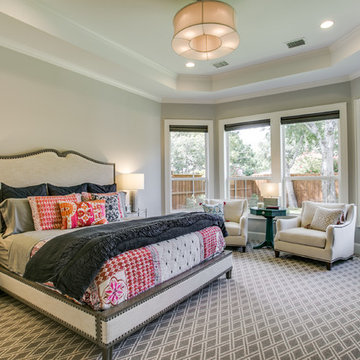
ダラスにある中くらいなトラディショナルスタイルのおしゃれな主寝室 (グレーの壁、カーペット敷き、グレーの床、暖炉なし) のレイアウト
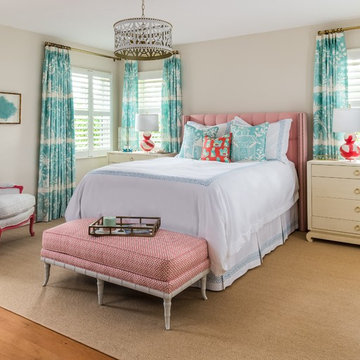
Colorful, elegant and cozy master bedroom.
Photography by Andy Frame
シカゴにある広いビーチスタイルのおしゃれな主寝室 (グレーの壁、無垢フローリング)
シカゴにある広いビーチスタイルのおしゃれな主寝室 (グレーの壁、無垢フローリング)
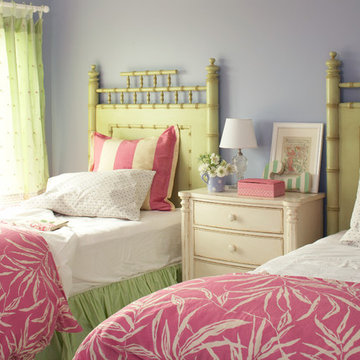
Tracey Rapisardi Design, 2008 Coastal Living Idea House Guest Bedroom
タンパにある中くらいなビーチスタイルのおしゃれな客用寝室 (グレーの壁、淡色無垢フローリング、暖炉なし)
タンパにある中くらいなビーチスタイルのおしゃれな客用寝室 (グレーの壁、淡色無垢フローリング、暖炉なし)
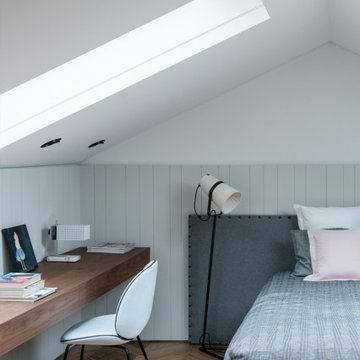
Designed by Fabio Fantolino, Lagrange House is located in the heart of the city of Turin. Two apartments in one inhabited by mother and son, perceived as a single space that may be divided allowing each to preserve a sense of individual personality and independence.
The internal design is inspired by the styles of the 1950’s and 1970’s, each a contamination of the other.
The hand-sanded Hungarian oak herringbone flooring sets the scene forthe entire project. Some items are found in both apartments: the handles, the round table in the dining area.
The mother resides in the larger apartment, which is elegant and sophisticated thanks to the richness of the materials used, the marble, the fabric and the highly polished steel features.
The flavour of the 1950s finds its greatest expression in the living area which, apart from its elegance offers different areas of expression. The conversation area is developed around a Minotti Freeman Tailor sofa, featuring a rigorous cotton titanium-coloured fabric and a double-stitched linearmotif, typical of the 1950's, contrasting with soft elements such as carpets, De La Cuona pale pink velvet-covered armchairs with Bowl by Mater tables at their sides. The study area has a walnut desk, softened by the light from an Aballs T by Parachilna suspension Lamp. The Calacatta gold marble table surrounded by dark velvet Verpan chairs with a black structure is in the centre of the dining area, illuminated by the warm light from a black Tango lamp from the Phanto collection.
The setting is completed by two parallel niches and a black burnished iron archway: a glass showcase for dishes and an opening allowing for a glimpse of the kitchen in black fenix with shelving in American walnut enriched with Calacatta gold marble interspersed by TopanVP6 coloured pendants by &Tradition.
The guest bathroom maximizes the richness of Arabescato marble used as a vertical lining which contrasts with the aquamarine door of the washbasin cabinet with circular walnut particulars.
The upstairs sleeping area is conceived as a haven, an intimate place between the delicacy of light grey wood panelling, a Phanto PawFloor lamp and a Verner Panton black flowerpot bedside lamp. To further define this atmosphere, the Gubi Beetle Chair seat with a black structure and velvet lining and the table lamp designed by the architect Fabio Fantolino.
The smaller apartment has a design closer to the '70s. The loung has a more contemporary and informal air, a Percival Lafer vintage leather armchair, a petrol-coloured Gianfranco Frattini for Tacchini sofa and light alcantara chrome-plated tubular chairs.
The kitchen can be closed-in on itself, serving as a background to the dining area. The guest bathroom has dark tones in red Levanto marble with details in black and chromed iron.
The sleeping area features a blue velvet headboard and a corner white panelling in the corner that houses a wall cabinet, bedside table and custom made lamp.
The bond between the two home owners and, consequently, between the two apartments is underlined by the seamlessly laid floor and airs details that represent a unique design that adapts and models the personality of the individual, revisiting different historical eras that are exalted by the use of contemporary design icons.
寝室 (グレーの壁、オレンジの壁) の写真
1
