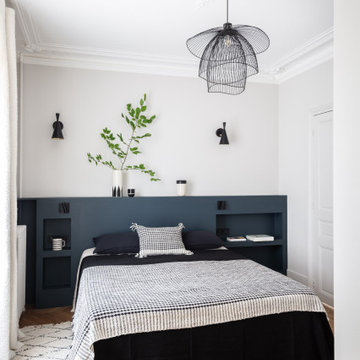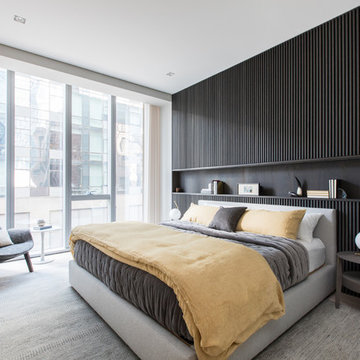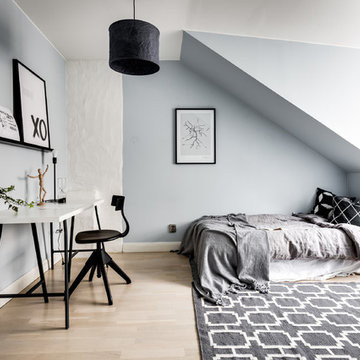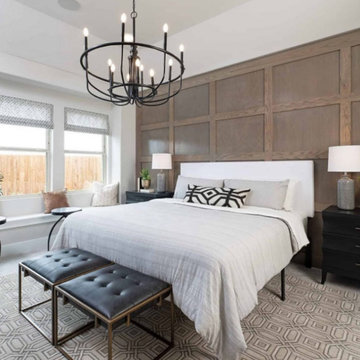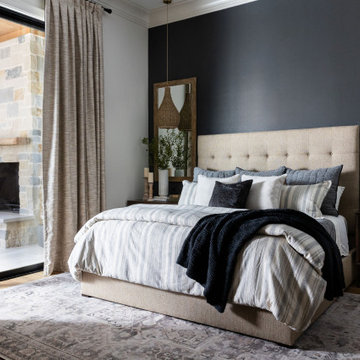寝室 (グレーと黒) の写真
絞り込み:
資材コスト
並び替え:今日の人気順
写真 1〜20 枚目(全 241 枚)
1/4

Hendel Homes
Landmark Photography
ミネアポリスにある広いトランジショナルスタイルのおしゃれな主寝室 (カーペット敷き、グレーの床、グレーの壁、黒い天井、グレーと黒) のレイアウト
ミネアポリスにある広いトランジショナルスタイルのおしゃれな主寝室 (カーペット敷き、グレーの床、グレーの壁、黒い天井、グレーと黒) のレイアウト

The Gold Fork is a contemporary mid-century design with clean lines, large windows, and the perfect mix of stone and wood. Taking that design aesthetic to an open floor plan offers great opportunities for functional living spaces, smart storage solutions, and beautifully appointed finishes. With a nod to modern lifestyle, the tech room is centrally located to create an exciting mixed-use space for the ability to work and live. Always the heart of the home, the kitchen is sleek in design with a full-service butler pantry complete with a refrigerator and loads of storage space.
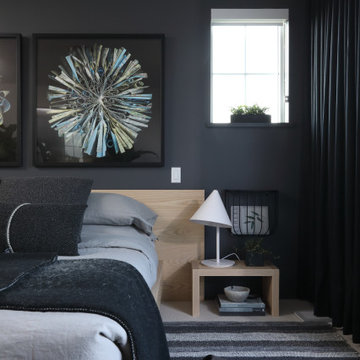
Developer | Alabaster Homes
Interior Furniture & Styling | Gaile Guevara Studio Ltd.
Residential Interior
Shaughnessy Residences is recognized as the Best New Townhome project over 1500 sqft. in Metro Vancouver.
Two awards at the Ovation Awards Gala this past weekend. Congratulations @havanofficial on your 10th anniversary and thank you for the recognition given to Shaughnessy Residences:
1. Best Townhouse/Rowhome Development (1500 S.F. and over)
2. Best Interior Design Display Suite (Multi-Family Home)
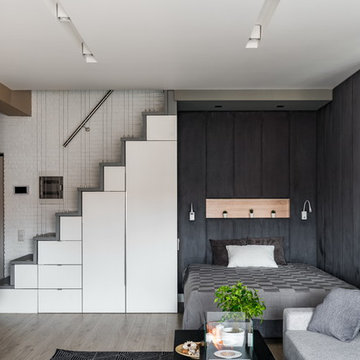
Андрей Белимов-Гущин
サンクトペテルブルクにある小さな北欧スタイルのおしゃれな主寝室 (黒い壁、淡色無垢フローリング、ベージュの床、照明、グレーと黒) のレイアウト
サンクトペテルブルクにある小さな北欧スタイルのおしゃれな主寝室 (黒い壁、淡色無垢フローリング、ベージュの床、照明、グレーと黒) のレイアウト
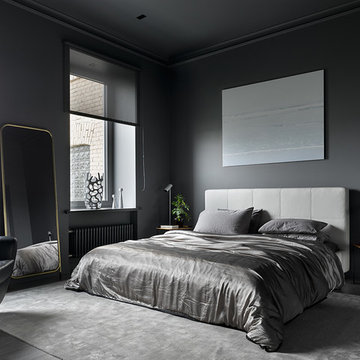
モスクワにあるコンテンポラリースタイルのおしゃれな主寝室 (グレーの壁、無垢フローリング、グレーの床、照明、グレーと黒、黒い天井) のレイアウト
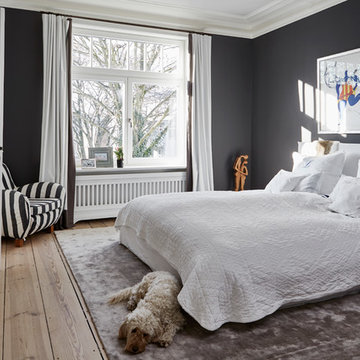
Nina Struwe Photography
ハンブルクにある広いコンテンポラリースタイルのおしゃれな主寝室 (黒い壁、標準型暖炉、木材の暖炉まわり、茶色い床、無垢フローリング、グレーと黒) のレイアウト
ハンブルクにある広いコンテンポラリースタイルのおしゃれな主寝室 (黒い壁、標準型暖炉、木材の暖炉まわり、茶色い床、無垢フローリング、グレーと黒) のレイアウト
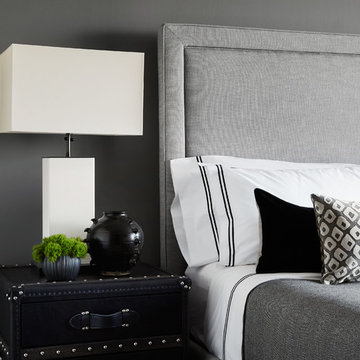
Photography: Werner Straube
シカゴにある中くらいなトランジショナルスタイルのおしゃれな主寝室 (グレーの壁、暖炉なし、グレーと黒) のインテリア
シカゴにある中くらいなトランジショナルスタイルのおしゃれな主寝室 (グレーの壁、暖炉なし、グレーと黒) のインテリア
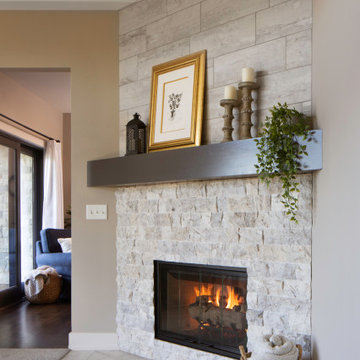
Beautiful lake views through these black framed windows as you wake up in this master bedroom with a sitting room and corner fireplace. Walls and carpet are very similar in color to create a monochromatic look.
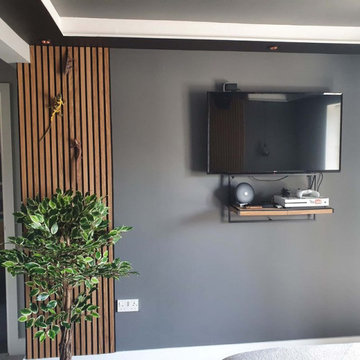
My client wanted black, but was too worried about it being so dark, so this was the outcome. Bespoke drawers and wardrobe with them colour matched to the paint.
Wall panelling used to create a cosy feel and make it modern and stylish over the bed and opposite to tie it all in.
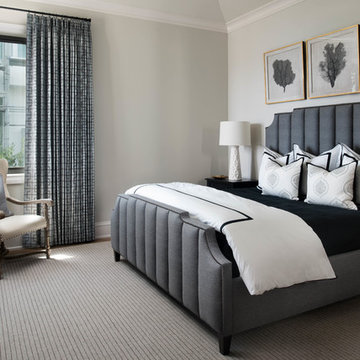
A masculine bedroom with black end tables and a gray upholstered bed.
マイアミにある中くらいなトランジショナルスタイルのおしゃれな客用寝室 (グレーの壁、無垢フローリング、茶色い床、グレーと黒)
マイアミにある中くらいなトランジショナルスタイルのおしゃれな客用寝室 (グレーの壁、無垢フローリング、茶色い床、グレーと黒)
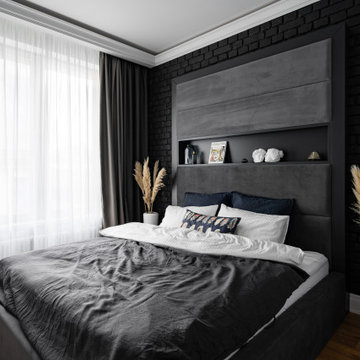
Спальня
サンクトペテルブルクにある中くらいなコンテンポラリースタイルのおしゃれな主寝室 (黒い壁、無垢フローリング、折り上げ天井、レンガ壁、グレーと黒) のレイアウト
サンクトペテルブルクにある中くらいなコンテンポラリースタイルのおしゃれな主寝室 (黒い壁、無垢フローリング、折り上げ天井、レンガ壁、グレーと黒) のレイアウト
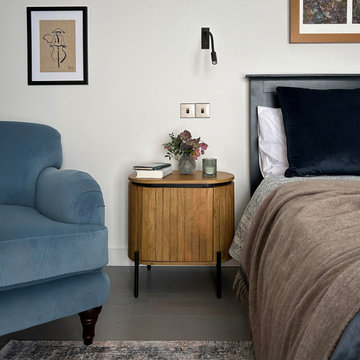
bedroom vignette of a luxurious guest room suite.
バッキンガムシャーにある広いトラディショナルスタイルのおしゃれな主寝室 (白い壁、無垢フローリング、グレーの床、グレーと黒) のレイアウト
バッキンガムシャーにある広いトラディショナルスタイルのおしゃれな主寝室 (白い壁、無垢フローリング、グレーの床、グレーと黒) のレイアウト
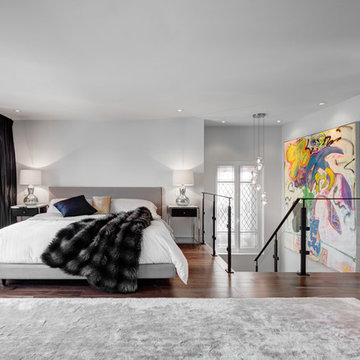
interior design by Tanya Yeung at Analogue Design Studio ; millwork by John Ozimec at Laneway Studio ; landscaping by Living Space Landscape ; art consulting by Mazarfox ; construction by C4 Construction ; photography by Arnaud Marthouret at Revelateur Studio
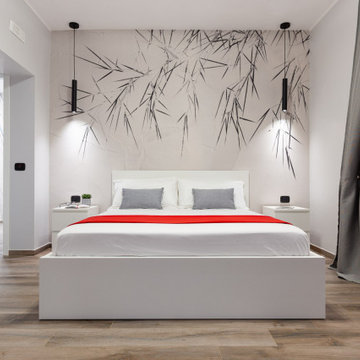
Foto: © Federico Viola Fotografia – 2021
ローマにある広いコンテンポラリースタイルのおしゃれな主寝室 (グレーの壁、磁器タイルの床、ベージュの床、壁紙、白い天井、グレーと黒) のレイアウト
ローマにある広いコンテンポラリースタイルのおしゃれな主寝室 (グレーの壁、磁器タイルの床、ベージュの床、壁紙、白い天井、グレーと黒) のレイアウト
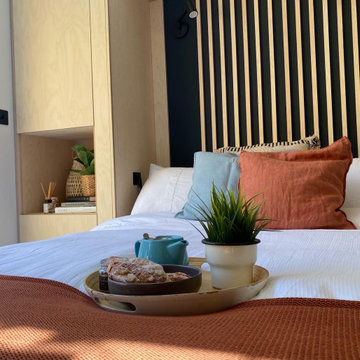
This bespoke plywood cabinetry includes a wall bed that drops down transforming the studio into a guest space and revealing a slatted wood wall feature with hidden wall lights. Rust and light blues linens finish off this space, adding texture in keeping with the organic feel of the space.
寝室 (グレーと黒) の写真
1
