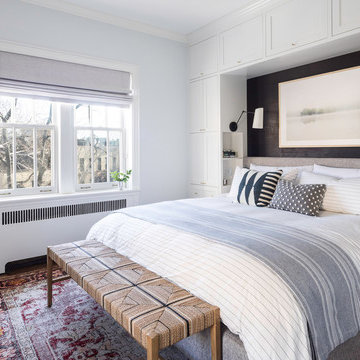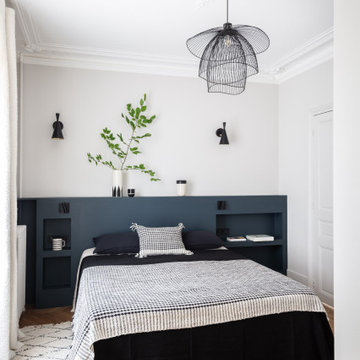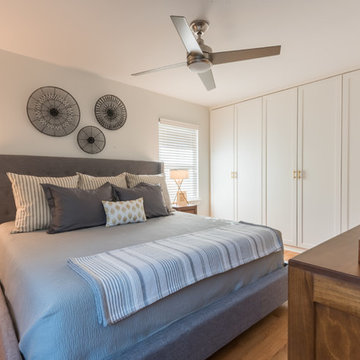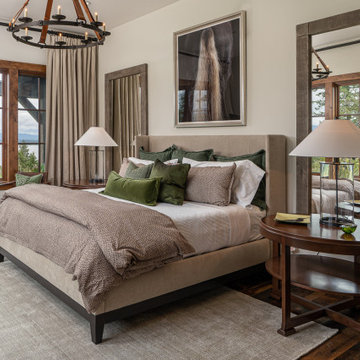主寝室 (グレーと黒、グレーとブラウン) の写真
絞り込み:
資材コスト
並び替え:今日の人気順
写真 1〜20 枚目(全 3,133 枚)
1/4

Creating an indoor/outdoor connection was paramount for the master suite. This was to become the owner’s private oasis. A vaulted ceiling and window wall invite the flow of natural light. A fireplace and private exit to the garden house provide the perfect respite after a busy day. The new master bath, flanked by his and her walk-in closets, has a tile shower or soaking tub for bathing.
Wall Paint Color: Benjamin Moore HC 167, Amherst Gray flat.
Architectural Design: Sennikoff Architects. Kitchen Design. Architectural Detailing & Photo Staging: Zieba Builders. Photography: Ken Henry.

This tranquil master bedroom suite includes a small seating area, beautiful views and an interior hallway to the master bathroom & closet.
All furnishings in this space are available through Martha O'Hara Interiors. www.oharainteriors.com - 952.908.3150
Martha O'Hara Interiors, Interior Selections & Furnishings | Charles Cudd De Novo, Architecture | Troy Thies Photography | Shannon Gale, Photo Styling

ヒューストンにある広いコンテンポラリースタイルのおしゃれな主寝室 (茶色い床、壁紙、グレーの壁、濃色無垢フローリング、折り上げ天井、グレーとブラウン) のレイアウト
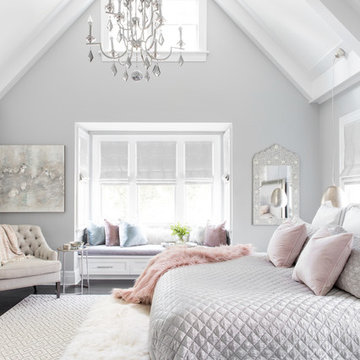
Raquel Langworthy
ニューヨークにある小さなビーチスタイルのおしゃれな主寝室 (グレーの壁、無垢フローリング、茶色い床、グレーとブラウン)
ニューヨークにある小さなビーチスタイルのおしゃれな主寝室 (グレーの壁、無垢フローリング、茶色い床、グレーとブラウン)
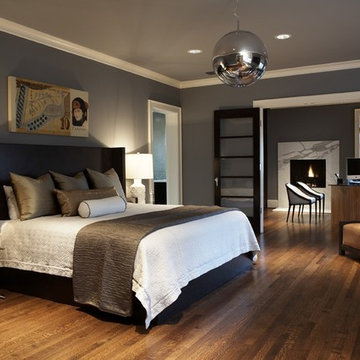
design by Pulp Design Studios | http://pulpdesignstudios.com/
photo by Kevin Dotolo | http://kevindotolo.com/
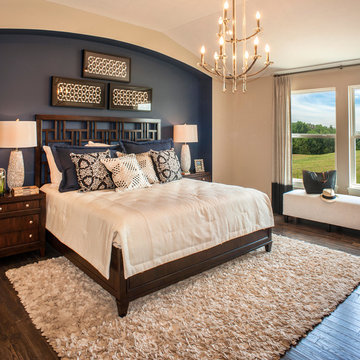
Drees Homes featuring Nisse chandelier by Progress Lighting
他の地域にあるトランジショナルスタイルのおしゃれな主寝室 (マルチカラーの壁、濃色無垢フローリング、茶色い床、照明、ベッド下のラグ、グレーとブラウン) のレイアウト
他の地域にあるトランジショナルスタイルのおしゃれな主寝室 (マルチカラーの壁、濃色無垢フローリング、茶色い床、照明、ベッド下のラグ、グレーとブラウン) のレイアウト

Hendel Homes
Landmark Photography
ミネアポリスにある広いトランジショナルスタイルのおしゃれな主寝室 (カーペット敷き、グレーの床、グレーの壁、黒い天井、グレーと黒) のレイアウト
ミネアポリスにある広いトランジショナルスタイルのおしゃれな主寝室 (カーペット敷き、グレーの床、グレーの壁、黒い天井、グレーと黒) のレイアウト

Barn wood ceiling
ヒューストンにある広いカントリー風のおしゃれな主寝室 (白い壁、淡色無垢フローリング、標準型暖炉、タイルの暖炉まわり、ベージュの床、照明、グレーとブラウン) のレイアウト
ヒューストンにある広いカントリー風のおしゃれな主寝室 (白い壁、淡色無垢フローリング、標準型暖炉、タイルの暖炉まわり、ベージュの床、照明、グレーとブラウン) のレイアウト

ロンドンにある広いコンテンポラリースタイルのおしゃれな主寝室 (ベージュの壁、カーペット敷き、ベージュの床、壁紙、アクセントウォール、グレーとブラウン) のレイアウト

The Gold Fork is a contemporary mid-century design with clean lines, large windows, and the perfect mix of stone and wood. Taking that design aesthetic to an open floor plan offers great opportunities for functional living spaces, smart storage solutions, and beautifully appointed finishes. With a nod to modern lifestyle, the tech room is centrally located to create an exciting mixed-use space for the ability to work and live. Always the heart of the home, the kitchen is sleek in design with a full-service butler pantry complete with a refrigerator and loads of storage space.
主寝室 (グレーと黒、グレーとブラウン) の写真
1




