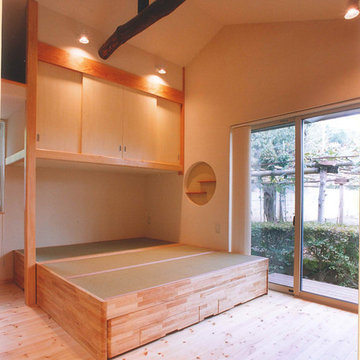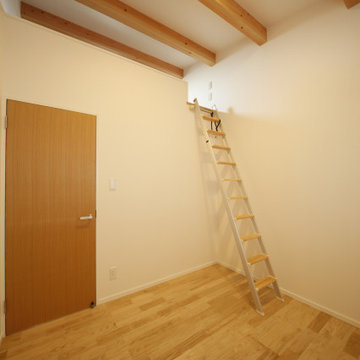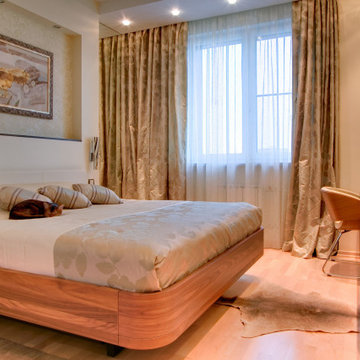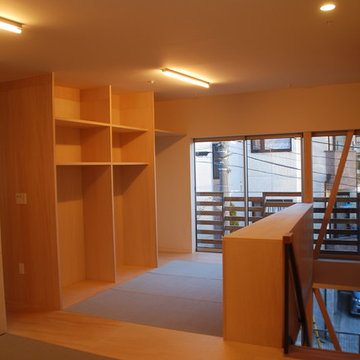小さな木目調の寝室 (ベージュの床) の写真
絞り込み:
資材コスト
並び替え:今日の人気順
写真 1〜19 枚目(全 19 枚)
1/4
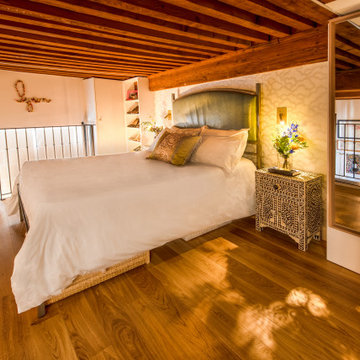
Coin chambre avec la vue sur la pièce à vivre
リヨンにある小さなエクレクティックスタイルのおしゃれなロフト寝室 (白い壁、淡色無垢フローリング、ベージュの床、表し梁、壁紙) のレイアウト
リヨンにある小さなエクレクティックスタイルのおしゃれなロフト寝室 (白い壁、淡色無垢フローリング、ベージュの床、表し梁、壁紙) のレイアウト
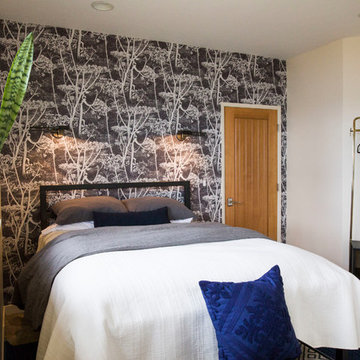
2nd guest bedroom with Cow Parsley print wallpaper. Raw steel bed frame
他の地域にある小さなモダンスタイルのおしゃれな客用寝室 (スレートの床、ベージュの床、グレーの壁) のインテリア
他の地域にある小さなモダンスタイルのおしゃれな客用寝室 (スレートの床、ベージュの床、グレーの壁) のインテリア
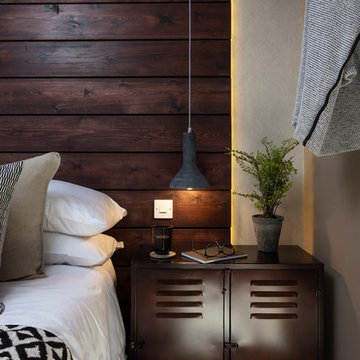
How beautiful is this industrial metal bedside table combined with a concrete pendant light?
他の地域にある小さなラスティックスタイルのおしゃれな客用寝室 (ベージュの壁、カーペット敷き、ベージュの床) のインテリア
他の地域にある小さなラスティックスタイルのおしゃれな客用寝室 (ベージュの壁、カーペット敷き、ベージュの床) のインテリア
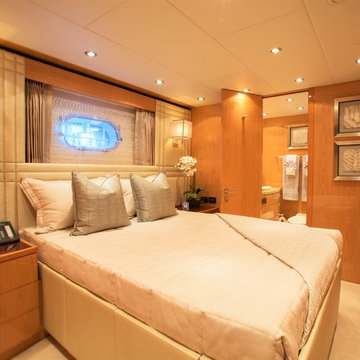
Yacht Interiors by Shelley
ローリーにある小さなモダンスタイルのおしゃれな主寝室 (ベージュの壁、カーペット敷き、暖炉なし、ベージュの床) のレイアウト
ローリーにある小さなモダンスタイルのおしゃれな主寝室 (ベージュの壁、カーペット敷き、暖炉なし、ベージュの床) のレイアウト
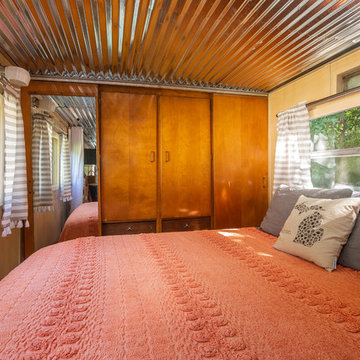
SKP Design has completed a frame up renovation of a 1956 Spartan Imperial Mansion. We combined historic elements, modern elements and industrial touches to reimagine this vintage camper which is now the showroom for our new line of business called Ready To Roll.
http://www.skpdesign.com/spartan-imperial-mansion
You'll see a spectrum of materials, from high end Lumicor translucent door panels to curtains from Walmart. We invested in commercial LVT wood plank flooring which needs to perform and last 20+ years but saved on decor items that we might want to change in a few years. Other materials include a corrugated galvanized ceiling, stained wall paneling, and a contemporary spacious IKEA kitchen. Vintage finds include an orange chenille bedspread from the Netherlands, an antique typewriter cart from Katydid's in South Haven, a 1950's Westinghouse refrigerator and the original Spartan serial number tag displayed on the wall inside.
Photography: Casey Spring
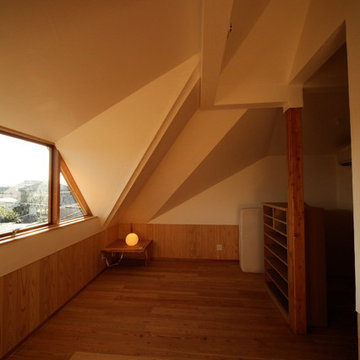
部屋のコーナーにフロアーライトを設置
右手はオープンクローゼット。
複雑な天井も白にまとめてスッキリと。
他の地域にある小さな北欧スタイルのおしゃれな主寝室 (白い壁、淡色無垢フローリング、ベージュの床) のレイアウト
他の地域にある小さな北欧スタイルのおしゃれな主寝室 (白い壁、淡色無垢フローリング、ベージュの床) のレイアウト
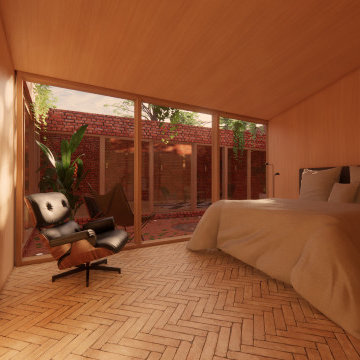
A courtyard home, made in the walled garden of a victorian terrace house off New Walk, Beverley. The home is made from reclaimed brick, cross-laminated timber and a planted lawn which makes up its biodiverse roof.
Occupying a compact urban site, surrounded by neighbours and walls on all sides, the home centres on a solar courtyard which brings natural light, air and views to the home, not unlike the peristyles of Roman Pompeii.
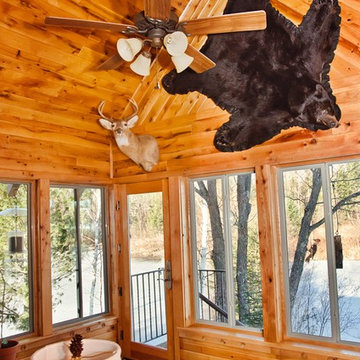
Let the sunshine in! Actually, it won't just be sunshine floating through this sun room guestroom -- but those sliding glass windows will also let the lake breeze whisper through every evening, as well.
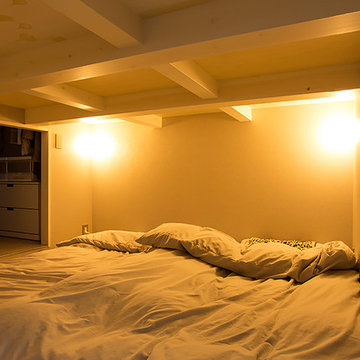
リビングの真ん中にある、アイランド型の空間。
洞穴のような入口をくぐると、段差があって、少し低いところに、秘密基地のような部屋。
ここが、ご夫婦の寝室。
このつくりは、ご夫婦の前のお住まいにあった、ロフトベッドから発想されたそう。
コンセプトの通り、仕切りのないお家ですが、寝室だけは目隠しされています。
雰囲気のあるライトは、シリコン製カバーがついているため、頭をぶつけても痛くないものを選ばれています。
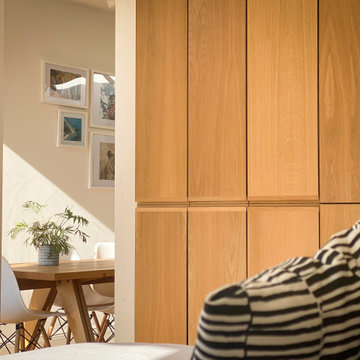
The master bedroom is characterised by natural light and bespoke oak faced wardrobes. A floor to ceiling door allow the space to flow whilst providing privacy when needed. Bespoke floor to ceiling and wall to wall oak wardrobes add colour and texture.
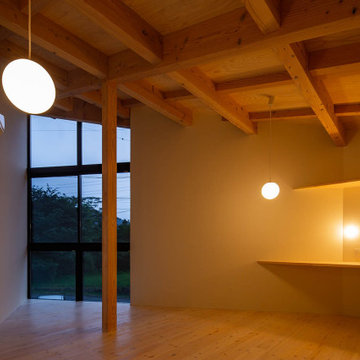
愛知県瀬戸市にある定光寺
山林を切り開いた敷地で広い。
市街化調整区域であり、分家申請となるが
実家の南側で建築可能な敷地は50坪強の三角形である。
実家の日当たりを配慮し敷地いっぱいに南側に寄せた三角形の建物を建てるようにした。
東側は うっそうとした森でありそちらからの日当たりはあまり期待できそうもない。
自然との融合という考え方もあったが 状況から融合を選択できそうもなく
隔離という判断し開口部をほぼ設けていない。
ただ樹木の高い部分にある新芽はとても美しく その部分にだけ開口部を設ける。
その開口からの朝の光はとても美しい。
玄関からアプロ-チされる低い天井の白いシンプルなロ-カを抜けると
構造材表しの荒々しい高天井であるLDKに入り、対照的な空間表現となっている。
ところどころに小さな吹き抜けを配し、二階への連続性を表現している。
二階には オ-プンな将来的な子供部屋 そこからスキップされた寝室に入る
その空間は 三角形の頂点に向かって構造材が伸びていく。
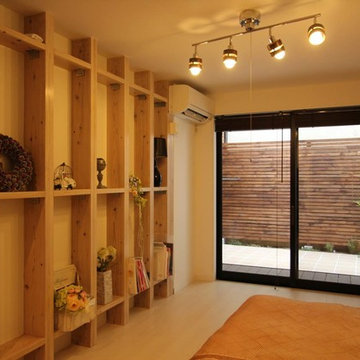
1階寝室。
耐震シェルターの一部を現わし、棚として活用している。
大阪にある小さなコンテンポラリースタイルのおしゃれな主寝室 (白い壁、淡色無垢フローリング、ベージュの床) のインテリア
大阪にある小さなコンテンポラリースタイルのおしゃれな主寝室 (白い壁、淡色無垢フローリング、ベージュの床) のインテリア
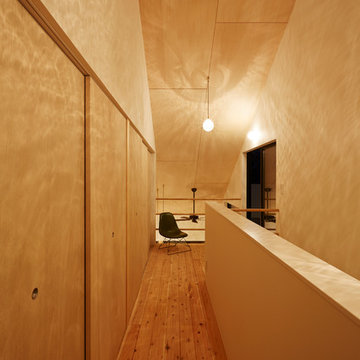
ご夫婦のための新築住宅
photos by Katsumi Simada
他の地域にある小さなモダンスタイルのおしゃれな客用寝室 (白い壁、淡色無垢フローリング、ベージュの床)
他の地域にある小さなモダンスタイルのおしゃれな客用寝室 (白い壁、淡色無垢フローリング、ベージュの床)
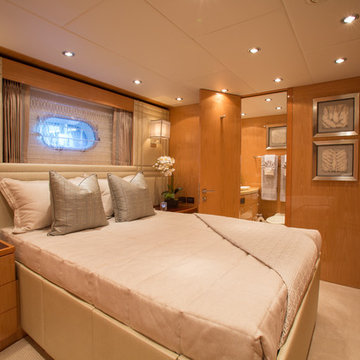
The original custom artwork shown here was designed and hand painted by artist: Michelle Woolley for Yacht Interiors by Shelley.
One Coast Design
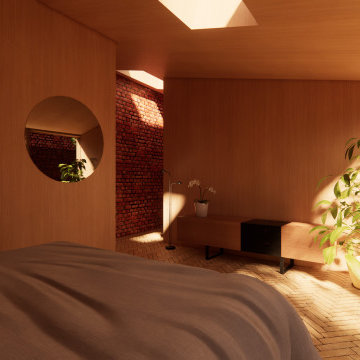
A courtyard home, made in the walled garden of a victorian terrace house off New Walk, Beverley. The home is made from reclaimed brick, cross-laminated timber and a planted lawn which makes up its biodiverse roof.
Occupying a compact urban site, surrounded by neighbours and walls on all sides, the home centres on a solar courtyard which brings natural light, air and views to the home, not unlike the peristyles of Roman Pompeii.
小さな木目調の寝室 (ベージュの床) の写真
1
