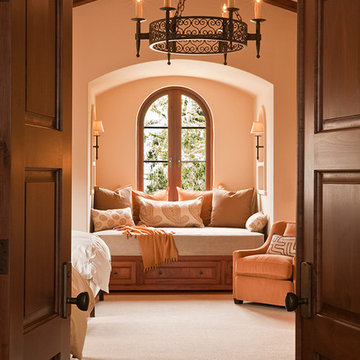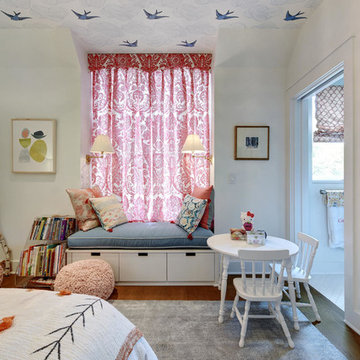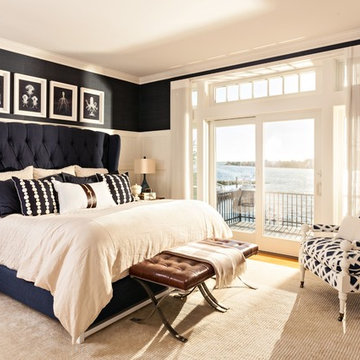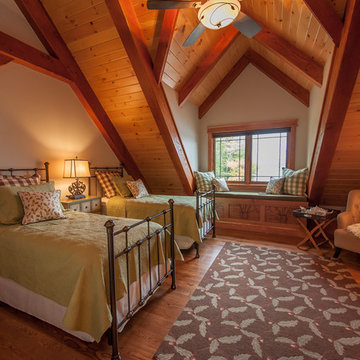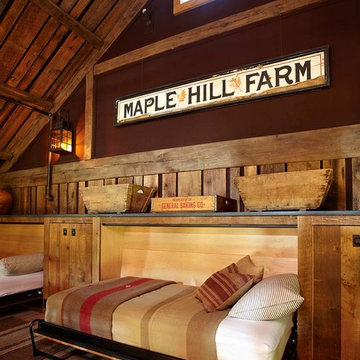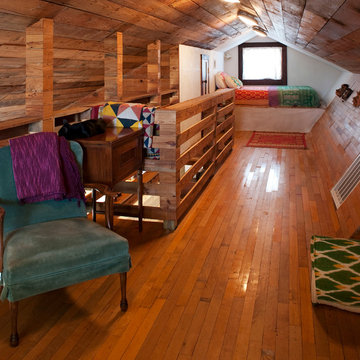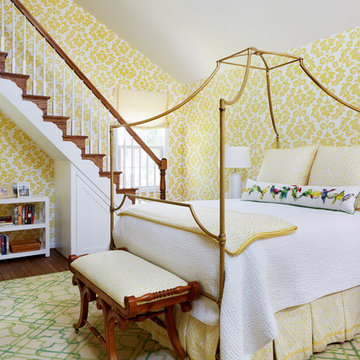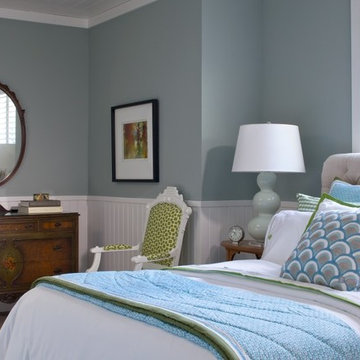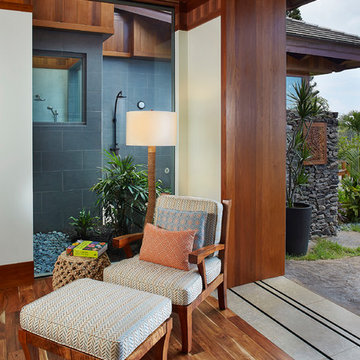木目調の寝室 (コルクフローリング、無垢フローリング) の写真
絞り込み:
資材コスト
並び替え:今日の人気順
写真 1〜20 枚目(全 802 枚)
1/4
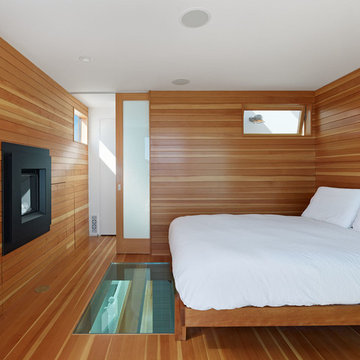
Master bedroom with attached deck.
サンフランシスコにある広いモダンスタイルのおしゃれな主寝室 (無垢フローリング、金属の暖炉まわり、標準型暖炉)
サンフランシスコにある広いモダンスタイルのおしゃれな主寝室 (無垢フローリング、金属の暖炉まわり、標準型暖炉)
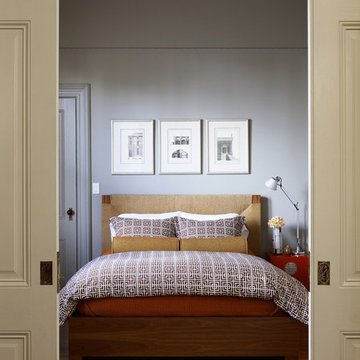
Photos Courtesy of Sharon Risedorph & Michelle Wilson (Sunset Books)
サンフランシスコにあるトランジショナルスタイルのおしゃれな寝室 (グレーの壁、無垢フローリング、ベージュの床、ベージュの天井) のレイアウト
サンフランシスコにあるトランジショナルスタイルのおしゃれな寝室 (グレーの壁、無垢フローリング、ベージュの床、ベージュの天井) のレイアウト
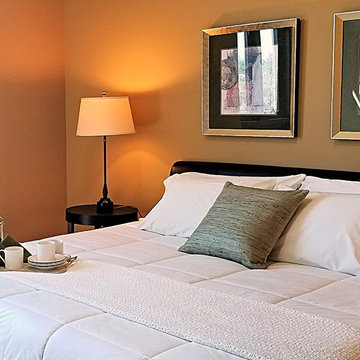
Home Staging & Interior Styling: Property Staging Services
デンバーにある中くらいなトランジショナルスタイルのおしゃれな主寝室 (ベージュの壁、無垢フローリング、茶色い床) のインテリア
デンバーにある中くらいなトランジショナルスタイルのおしゃれな主寝室 (ベージュの壁、無垢フローリング、茶色い床) のインテリア
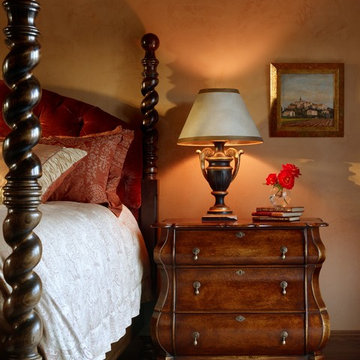
This lovely home began as a complete remodel to a 1960 era ranch home. Warm, sunny colors and traditional details fill every space. The colorful gazebo overlooks the boccii court and a golf course. Shaded by stately palms, the dining patio is surrounded by a wrought iron railing. Hand plastered walls are etched and styled to reflect historical architectural details. The wine room is located in the basement where a cistern had been.
Project designed by Susie Hersker’s Scottsdale interior design firm Design Directives. Design Directives is active in Phoenix, Paradise Valley, Cave Creek, Carefree, Sedona, and beyond.
For more about Design Directives, click here: https://susanherskerasid.com/
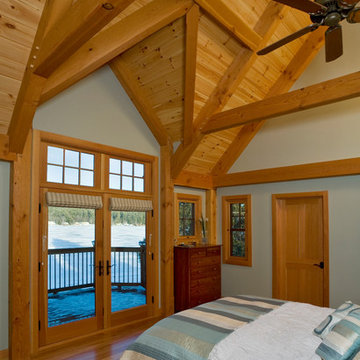
Amazing cathedral ceiling timber frame master bedroom facing the lake. This gorgeous bedroom features warm exposed wooden beams and pine decking on the ceiling, creating warmth and comfort.

This client wanted plenty of storage, therefore their designer Lucy fitted in storage on either side of the fireplace, but she also found room for an enormous wardrobe on the other side of the room too and suggested painting both wardrobes the same colour as the wall behind to help them blend in. The artwork and the fireplace provide a great contrast against the blue walls which catches your eye instead.
Want to transform your home with the UK’s #1 Interior Design Service? You can collaborate with professional and highly experienced designers, as well as our team of skilled Personal Shoppers to achieve your happy home effortlessly, all at a happy price.
For more inspiration visit our site to see more projects
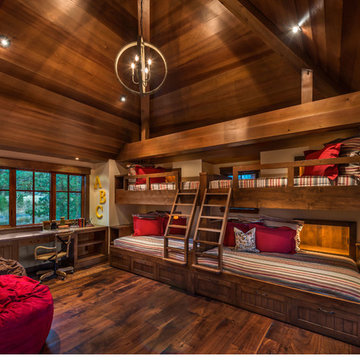
Tahoe Bunk Room. This room has every detail considered. 4 bunk beds built in to the wall all with their own cabinets, media charging stations, and night light. The beautiful wood vaulted ceilings have designer intelligent lighting. Built in desk. All electrical and smart home services provided by Nexus Electric and Smart Home.
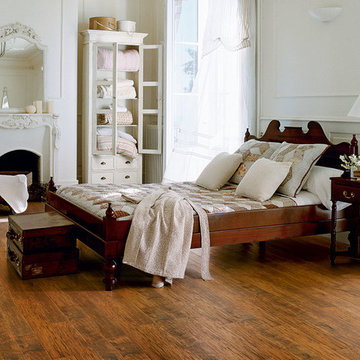
Color: EcoVintage-Hand-scraped-Pecan-Cricket
シカゴにある中くらいなカントリー風のおしゃれな主寝室 (白い壁、無垢フローリング、標準型暖炉、石材の暖炉まわり) のインテリア
シカゴにある中くらいなカントリー風のおしゃれな主寝室 (白い壁、無垢フローリング、標準型暖炉、石材の暖炉まわり) のインテリア
木目調の寝室 (コルクフローリング、無垢フローリング) の写真
1

