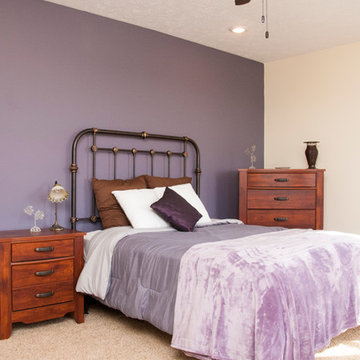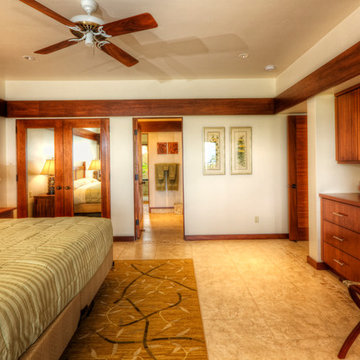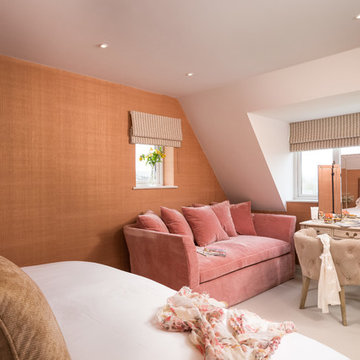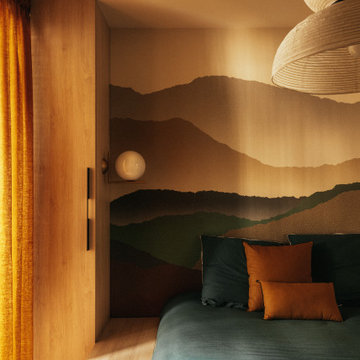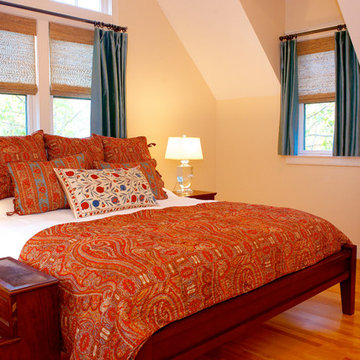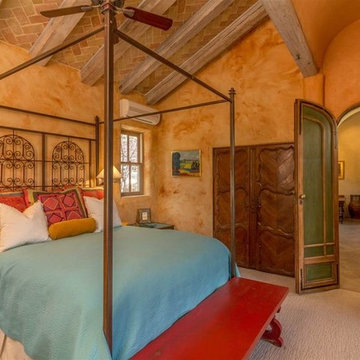木目調の寝室 (暖炉なし、ベージュの床、ピンクの床) の写真
絞り込み:
資材コスト
並び替え:今日の人気順
写真 1〜20 枚目(全 113 枚)
1/5
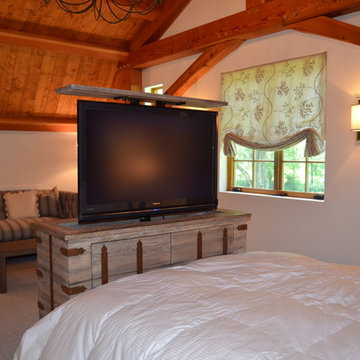
This distressed dresser houses a hidden TV that raises with a touch of a button. Photo by Bridget Corry
ニューヨークにある広いトラディショナルスタイルのおしゃれな主寝室 (白い壁、カーペット敷き、暖炉なし、ベージュの床) のレイアウト
ニューヨークにある広いトラディショナルスタイルのおしゃれな主寝室 (白い壁、カーペット敷き、暖炉なし、ベージュの床) のレイアウト

Post and beam bedroom in loft with vaulted ceiling
フェニックスにある中くらいなラスティックスタイルのおしゃれなロフト寝室 (グレーの壁、カーペット敷き、暖炉なし、ベージュの床、表し梁)
フェニックスにある中くらいなラスティックスタイルのおしゃれなロフト寝室 (グレーの壁、カーペット敷き、暖炉なし、ベージュの床、表し梁)

Designed with frequent guests in mind, we layered furnishings and textiles to create a light and spacious bedroom. The floor to ceiling drapery blocks out light for restful sleep. Featured are a velvet-upholstered bed frame, bedside sconces, custom pillows, contemporary art, painted beams, and light oak flooring.
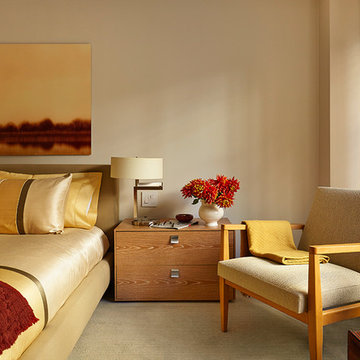
Tom Powel Imaging
ニューヨークにある中くらいなコンテンポラリースタイルのおしゃれな主寝室 (カーペット敷き、暖炉なし、ベージュの床、ベージュの壁) のレイアウト
ニューヨークにある中くらいなコンテンポラリースタイルのおしゃれな主寝室 (カーペット敷き、暖炉なし、ベージュの床、ベージュの壁) のレイアウト
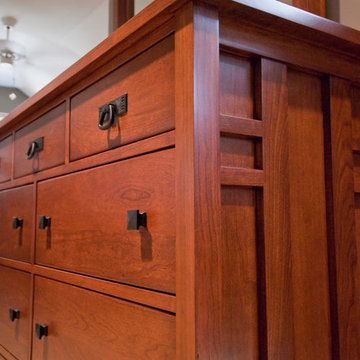
©Plain and Simple Furniture
シカゴにある中くらいなトラディショナルスタイルのおしゃれな客用寝室 (無垢フローリング、暖炉なし、グレーの壁、ベージュの床) のレイアウト
シカゴにある中くらいなトラディショナルスタイルのおしゃれな客用寝室 (無垢フローリング、暖炉なし、グレーの壁、ベージュの床) のレイアウト
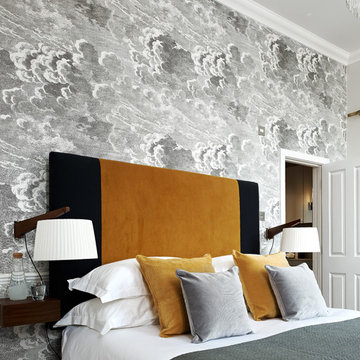
Adam Carter
グロスタシャーにある中くらいなコンテンポラリースタイルのおしゃれな主寝室 (グレーの壁、カーペット敷き、暖炉なし、ベージュの床) のレイアウト
グロスタシャーにある中くらいなコンテンポラリースタイルのおしゃれな主寝室 (グレーの壁、カーペット敷き、暖炉なし、ベージュの床) のレイアウト
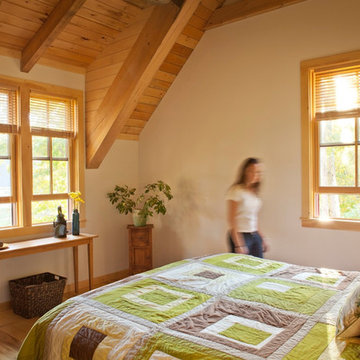
This barn bedroom has multiple windows to allow natural light inside the room with warm tones.
ポートランド(メイン)にあるコンテンポラリースタイルのおしゃれな客用寝室 (白い壁、淡色無垢フローリング、暖炉なし、ベージュの床、表し梁) のインテリア
ポートランド(メイン)にあるコンテンポラリースタイルのおしゃれな客用寝室 (白い壁、淡色無垢フローリング、暖炉なし、ベージュの床、表し梁) のインテリア
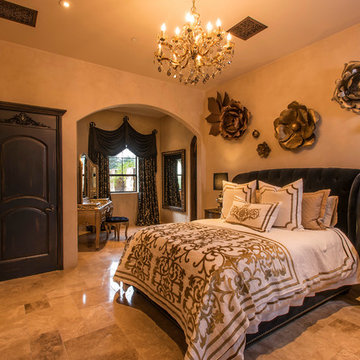
Scott Sandler
フェニックスにある広い地中海スタイルのおしゃれな客用寝室 (ベージュの壁、磁器タイルの床、暖炉なし、ベージュの床) のインテリア
フェニックスにある広い地中海スタイルのおしゃれな客用寝室 (ベージュの壁、磁器タイルの床、暖炉なし、ベージュの床) のインテリア
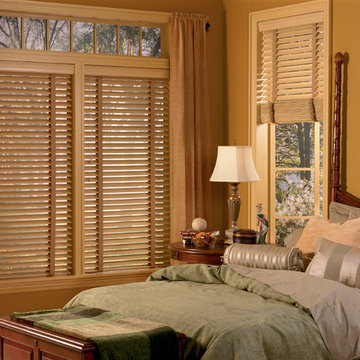
デトロイトにある中くらいなトラディショナルスタイルのおしゃれな主寝室 (ベージュの壁、淡色無垢フローリング、暖炉なし、ベージュの床) のインテリア
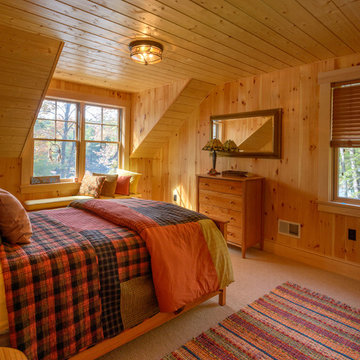
Built by Old Hampshire Designs, Inc.
John W. Hession, Photographer
ボストンにある中くらいなラスティックスタイルのおしゃれな客用寝室 (茶色い壁、カーペット敷き、暖炉なし、ベージュの床)
ボストンにある中くらいなラスティックスタイルのおしゃれな客用寝室 (茶色い壁、カーペット敷き、暖炉なし、ベージュの床)
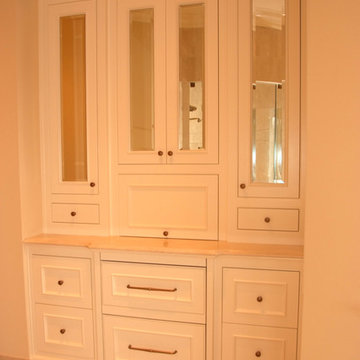
Custom white cabinetry
ポートランドにある中くらいなトラディショナルスタイルのおしゃれな主寝室 (ベージュの壁、セラミックタイルの床、暖炉なし、ベージュの床、ベージュの天井)
ポートランドにある中くらいなトラディショナルスタイルのおしゃれな主寝室 (ベージュの壁、セラミックタイルの床、暖炉なし、ベージュの床、ベージュの天井)
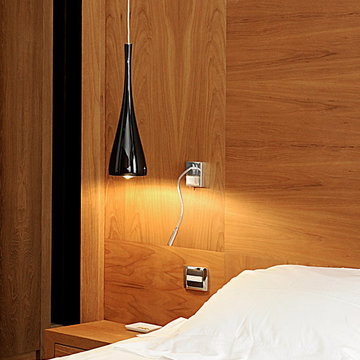
Pour cet appartement Haussmannien de 240 m2, nos clients souhaitaient réunir deux appartements anciens d’un même palier, les rénover et les réaménager complètement. Les logements ne convenaient pas à leurs envies et à leurs besoins.
Pour que l’appartement soit en adéquation avec le mode de vie de nos clients, nous avons repensé complètement la distribution des pièces. L’objectif était d’apporter une cohérence à l’ensemble du logement.
En collaboration avec l’architecte d’intérieur, les modifications ont été décidées pour créer de nouveaux espaces de vie :
• Modification de l’emplacement de la cuisine
• Création d’une salle de bain supplémentaire
• Création et aménagement d’un dressing
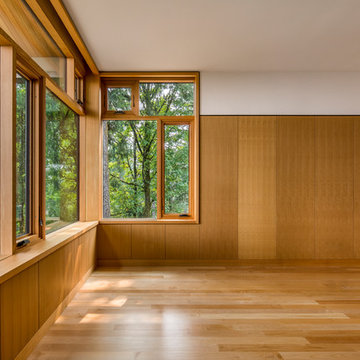
A modern, yet traditionally inspired SW Portland home with sweeping views of Mount Hood features an exposed timber frame core reclaimed from a local rail yard building. A welcoming exterior entrance canopy continues inside to the foyer and piano area before vaulting above the living room. A ridge skylight illuminates the central space and the loft beyond.
The elemental materials of stone, bronze, Douglas Fir, Maple, Western Redcedar. and Walnut carry on a tradition of northwest architecture influenced by Japanese/Asian sensibilities. Mindful of saving energy and resources, this home was outfitted with PV panels and a geothermal mechanical system, contributing to a high performing envelope efficient enough to achieve several sustainability honors. The main home received LEED Gold Certification and the adjacent ADU LEED Platinum Certification, and both structures received Earth Advantage Platinum Certification.
Photo by: David Papazian Photography
木目調の寝室 (暖炉なし、ベージュの床、ピンクの床) の写真
1
