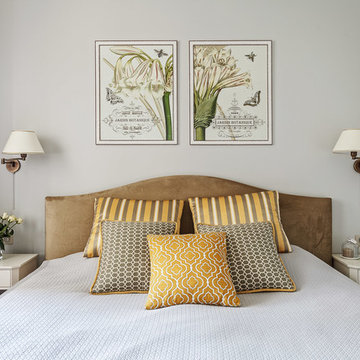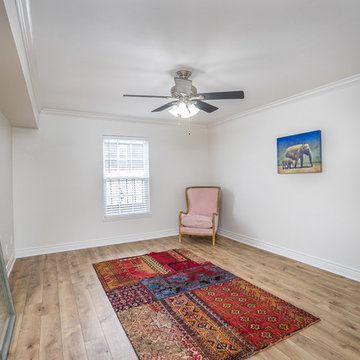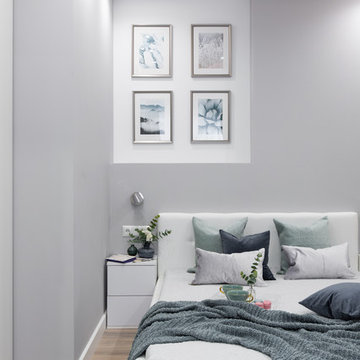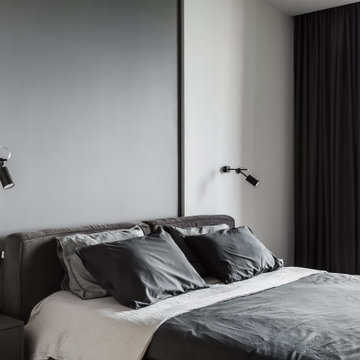白い寝室 (ラミネートの床、グレーの壁、紫の壁) の写真
絞り込み:
資材コスト
並び替え:今日の人気順
写真 1〜20 枚目(全 545 枚)
1/5
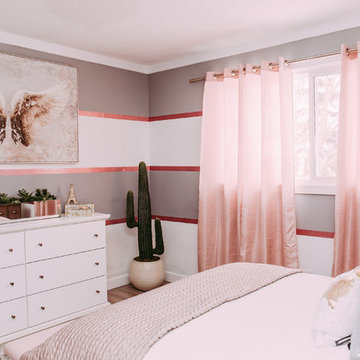
Girls bedroom, modern bedroom, gold, silver, pink , Edmonton interior designer, Edmonton home stager, Edmonton home stager, modern country bedroom , yeg designer, yeg decorator, yeg designer, girls room decor, bedroom ideas for girls rooms
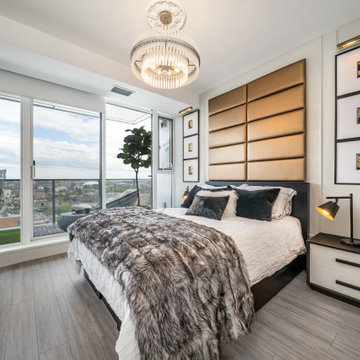
This sumptuous and comfortable bedroom features a bold headboard panelled in gold faux leather. A
crystal chandelier with an ornate ceiling medallion hangs above the bed, layered in linen and faux fur. Two toned bedside tables flank the platform bed with hidden storage
below. Additional storage is incorporated into a floating cabinet in gloss black, hiding electronics for the wall mounted TV above.
Framed gold prints flank the the headboard for a symmetrical focal point.
Photo: Caydence Photography
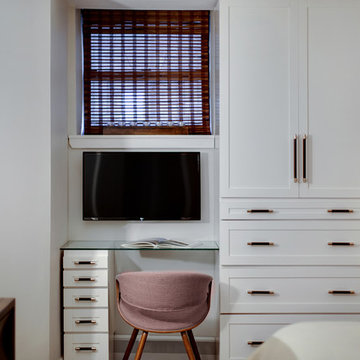
The custom built-in was essential to creating extra storage and function. The tall cabinet includes hanging and drawer storage while the small desk with the floating glass top is functional, but visually weightless.
Photo: Virtual 360 NY
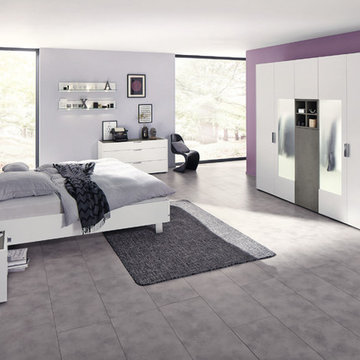
Möbel aus der Produktlinie FENA Schlafen richten den Raum entspannt ein: Das Design vereint verschiedenste Materialien in einer klaren Struktur sanfter Linien. Reines Weiß begrüßt den Tag strahlend, kernige Balkeneiche verleiht natürlichen Charme, Betongrau setzt moderne Akzente.
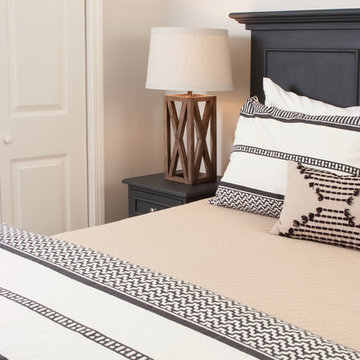
Scott Johnson
アトランタにある小さなコンテンポラリースタイルのおしゃれな客用寝室 (グレーの壁、ラミネートの床) のレイアウト
アトランタにある小さなコンテンポラリースタイルのおしゃれな客用寝室 (グレーの壁、ラミネートの床) のレイアウト
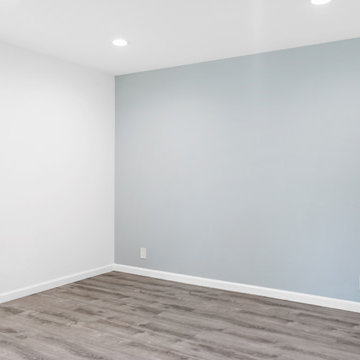
General Home Remodel. Laid new flooring. Painted. Installed new lighting.
サンフランシスコにある中くらいなトランジショナルスタイルのおしゃれな主寝室 (グレーの壁、ラミネートの床、暖炉なし、茶色い床、グレーとブラウン) のインテリア
サンフランシスコにある中くらいなトランジショナルスタイルのおしゃれな主寝室 (グレーの壁、ラミネートの床、暖炉なし、茶色い床、グレーとブラウン) のインテリア
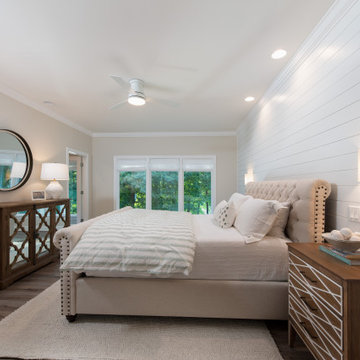
Originally built in 1990 the Heady Lakehouse began as a 2,800SF family retreat and now encompasses over 5,635SF. It is located on a steep yet welcoming lot overlooking a cove on Lake Hartwell that pulls you in through retaining walls wrapped with White Brick into a courtyard laid with concrete pavers in an Ashlar Pattern. This whole home renovation allowed us the opportunity to completely enhance the exterior of the home with all new LP Smartside painted with Amherst Gray with trim to match the Quaker new bone white windows for a subtle contrast. You enter the home under a vaulted tongue and groove white washed ceiling facing an entry door surrounded by White brick.
Once inside you’re encompassed by an abundance of natural light flooding in from across the living area from the 9’ triple door with transom windows above. As you make your way into the living area the ceiling opens up to a coffered ceiling which plays off of the 42” fireplace that is situated perpendicular to the dining area. The open layout provides a view into the kitchen as well as the sunroom with floor to ceiling windows boasting panoramic views of the lake. Looking back you see the elegant touches to the kitchen with Quartzite tops, all brass hardware to match the lighting throughout, and a large 4’x8’ Santorini Blue painted island with turned legs to provide a note of color.
The owner’s suite is situated separate to one side of the home allowing a quiet retreat for the homeowners. Details such as the nickel gap accented bed wall, brass wall mounted bed-side lamps, and a large triple window complete the bedroom. Access to the study through the master bedroom further enhances the idea of a private space for the owners to work. It’s bathroom features clean white vanities with Quartz counter tops, brass hardware and fixtures, an obscure glass enclosed shower with natural light, and a separate toilet room.
The left side of the home received the largest addition which included a new over-sized 3 bay garage with a dog washing shower, a new side entry with stair to the upper and a new laundry room. Over these areas, the stair will lead you to two new guest suites featuring a Jack & Jill Bathroom and their own Lounging and Play Area.
The focal point for entertainment is the lower level which features a bar and seating area. Opposite the bar you walk out on the concrete pavers to a covered outdoor kitchen feature a 48” grill, Large Big Green Egg smoker, 30” Diameter Evo Flat-top Grill, and a sink all surrounded by granite countertops that sit atop a white brick base with stainless steel access doors. The kitchen overlooks a 60” gas fire pit that sits adjacent to a custom gunite eight sided hot tub with travertine coping that looks out to the lake. This elegant and timeless approach to this 5,000SF three level addition and renovation allowed the owner to add multiple sleeping and entertainment areas while rejuvenating a beautiful lake front lot with subtle contrasting colors.
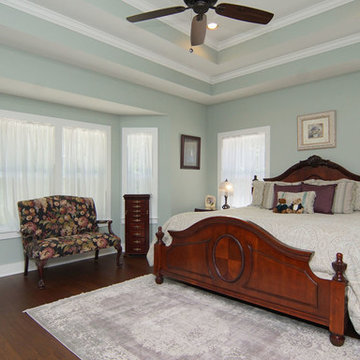
Spacious and sunny master suite with trey ceilings. Crown molding and cased windows add a touch of sophistication.
ダラスにある広い北欧スタイルのおしゃれな主寝室 (グレーの壁、ラミネートの床、暖炉なし、茶色い床)
ダラスにある広い北欧スタイルのおしゃれな主寝室 (グレーの壁、ラミネートの床、暖炉なし、茶色い床)
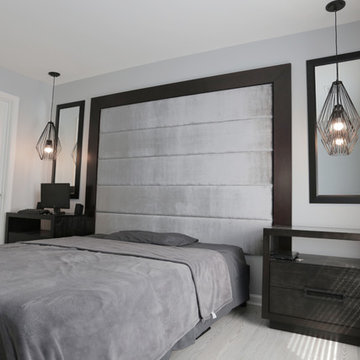
This Reston Virginia Condo remodel required us to bring every room up to date. We provided the new wood plank laminate flooring with a cork underlayment for maximum comfort and sound absorption. The client requested that we turn the second bedroom into an office space. We lined the wall with semi-custom cabinetry, a new ceiling fan and a built out custom closet to store books and office supplies. The adjacent bathroom shower walls and floors are lined with polished marble floor tile and new chrome plumbing fixtures. The new grey vanity and quartz counters compliment the new grey zigzag accent marble tile. The master bedroom received a full overhaul as well including a custom velvet headboard lined with espresso wood, new nightstands and dresser, 2 new pendant lamps in front of the new espresso wall mirrors. We were sure to incorporate new LED lighting throughout the condo including smart home enabled Wi-Fi controlled lighting.
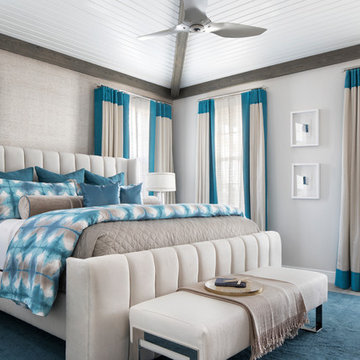
beach chic master bedroom with custom drapery, styled shot with tufted bed, custom pillows, drapery and silk rug, metallic wallcovering
マイアミにある中くらいなビーチスタイルのおしゃれな主寝室 (グレーの壁、ラミネートの床、グレーの床)
マイアミにある中くらいなビーチスタイルのおしゃれな主寝室 (グレーの壁、ラミネートの床、グレーの床)
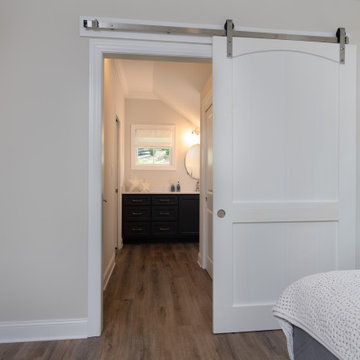
Originally built in 1990 the Heady Lakehouse began as a 2,800SF family retreat and now encompasses over 5,635SF. It is located on a steep yet welcoming lot overlooking a cove on Lake Hartwell that pulls you in through retaining walls wrapped with White Brick into a courtyard laid with concrete pavers in an Ashlar Pattern. This whole home renovation allowed us the opportunity to completely enhance the exterior of the home with all new LP Smartside painted with Amherst Gray with trim to match the Quaker new bone white windows for a subtle contrast. You enter the home under a vaulted tongue and groove white washed ceiling facing an entry door surrounded by White brick.
Once inside you’re encompassed by an abundance of natural light flooding in from across the living area from the 9’ triple door with transom windows above. As you make your way into the living area the ceiling opens up to a coffered ceiling which plays off of the 42” fireplace that is situated perpendicular to the dining area. The open layout provides a view into the kitchen as well as the sunroom with floor to ceiling windows boasting panoramic views of the lake. Looking back you see the elegant touches to the kitchen with Quartzite tops, all brass hardware to match the lighting throughout, and a large 4’x8’ Santorini Blue painted island with turned legs to provide a note of color.
The owner’s suite is situated separate to one side of the home allowing a quiet retreat for the homeowners. Details such as the nickel gap accented bed wall, brass wall mounted bed-side lamps, and a large triple window complete the bedroom. Access to the study through the master bedroom further enhances the idea of a private space for the owners to work. It’s bathroom features clean white vanities with Quartz counter tops, brass hardware and fixtures, an obscure glass enclosed shower with natural light, and a separate toilet room.
The left side of the home received the largest addition which included a new over-sized 3 bay garage with a dog washing shower, a new side entry with stair to the upper and a new laundry room. Over these areas, the stair will lead you to two new guest suites featuring a Jack & Jill Bathroom and their own Lounging and Play Area.
The focal point for entertainment is the lower level which features a bar and seating area. Opposite the bar you walk out on the concrete pavers to a covered outdoor kitchen feature a 48” grill, Large Big Green Egg smoker, 30” Diameter Evo Flat-top Grill, and a sink all surrounded by granite countertops that sit atop a white brick base with stainless steel access doors. The kitchen overlooks a 60” gas fire pit that sits adjacent to a custom gunite eight sided hot tub with travertine coping that looks out to the lake. This elegant and timeless approach to this 5,000SF three level addition and renovation allowed the owner to add multiple sleeping and entertainment areas while rejuvenating a beautiful lake front lot with subtle contrasting colors.
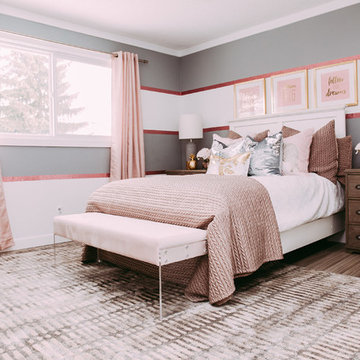
Girls bedroom, modern bedroom, gold, silver, pink , Edmonton interior designer, Edmonton home stager, Edmonton home stager, modern country bedroom , yeg designer, yeg decorator, yeg designer, girls room decor, bedroom ideas for girls rooms
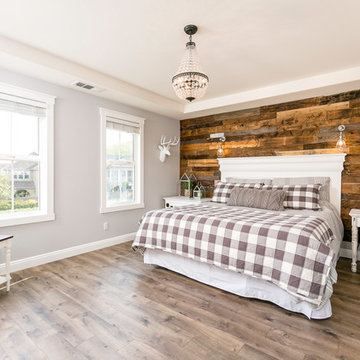
Master bedroom in farmhouse glam with a pallet wall
ダラスにある広いカントリー風のおしゃれな主寝室 (グレーの壁、ラミネートの床、茶色い床、グレーとブラウン)
ダラスにある広いカントリー風のおしゃれな主寝室 (グレーの壁、ラミネートの床、茶色い床、グレーとブラウン)
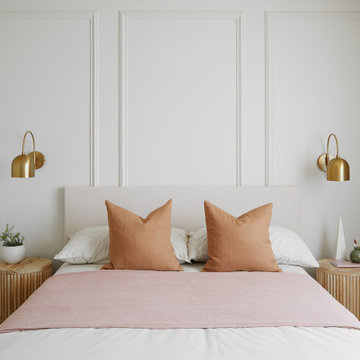
We took care to craft every corner of this space to feel restful for guests. Custom frame mouldings draw the eye upwards and offer a sense of spaciousness. The headboard hand-wrapped in airy linen comforts with functional support while the earthy terracotta-pink fabrics bring about a sense of soft grounding. Thoughtful additions like the fluted side table and brass sconces provide both beauty and function for a relaxing stay.
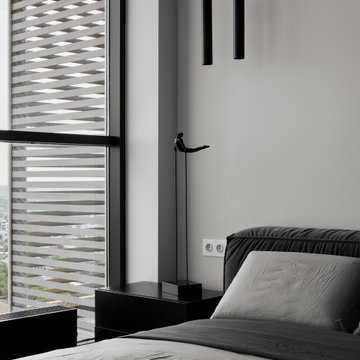
Хозяйская спальня с роскошным видом из окна
他の地域にある中くらいなコンテンポラリースタイルのおしゃれな主寝室 (グレーの壁、ラミネートの床) のレイアウト
他の地域にある中くらいなコンテンポラリースタイルのおしゃれな主寝室 (グレーの壁、ラミネートの床) のレイアウト
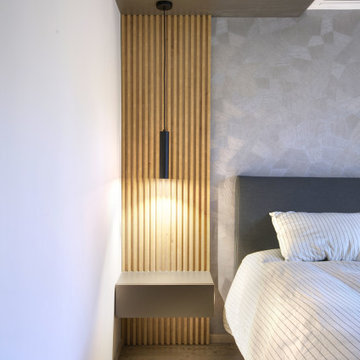
La chambre a été repensée pour avoir une véritable composition en tête de lit. Le but était de faire ressortir cet espace et créer un espace cocooning. Un caisson a été imaginé en partie haute pour dissimuler le bloc clim et faire passer l'électricité afin de faire tomber des suspensions sur les chevets.
Les tables de chevet ont été concues avec des prises intégrées sur les côtés pour un soucis de confort. Ce sont des tiroirs avec ouverture invisible par pression. L'ensemble est rehaussé par des tasseaux bois qui apportent de la chaleur à la structure. Un papier peint en relief graphique est installé derrière le lit pour jouer avec la lumière et créer du dynamisme délicatement.
En face du lit un meuble étagères rétro éclairé a été fabriqué et installé pour pouvoir entreposé des éléments de décoration.
白い寝室 (ラミネートの床、グレーの壁、紫の壁) の写真
1
