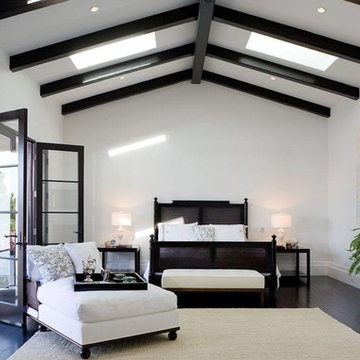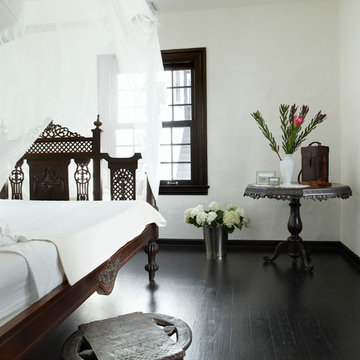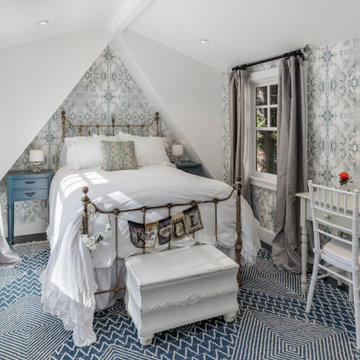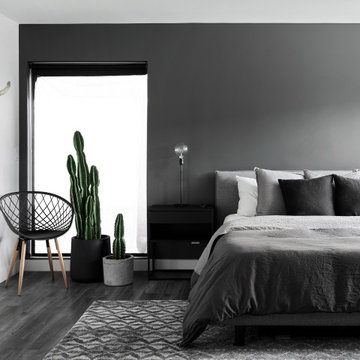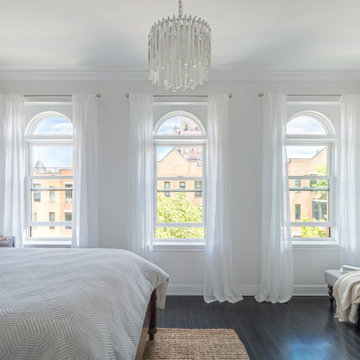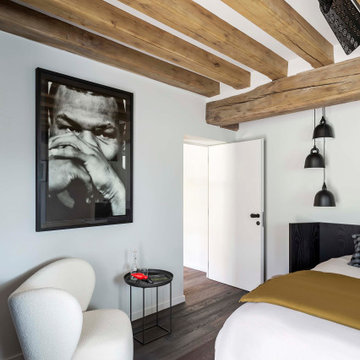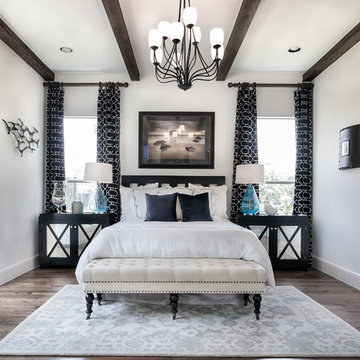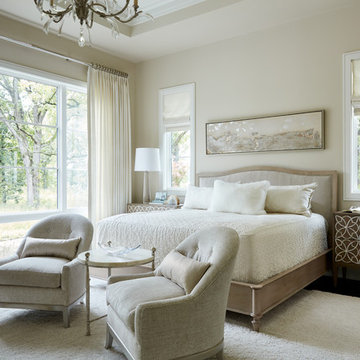白い寝室 (セラミックタイルの床、濃色無垢フローリング、黒い床) の写真
絞り込み:
資材コスト
並び替え:今日の人気順
写真 1〜20 枚目(全 276 枚)
1/5
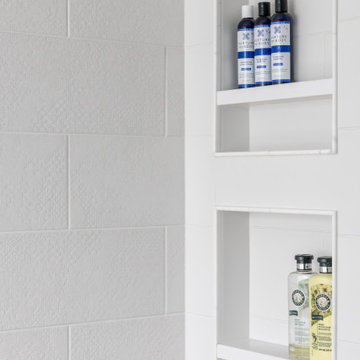
Our clients need a complete update to their master bathroom. Storage and comfort were the main focus with this remodel. Design elements included built in medicine cabinets, cabinet pullouts and a beautiful teak wood shower floor. Textured tile in the shower gives an added dimension to this luxurious new space.
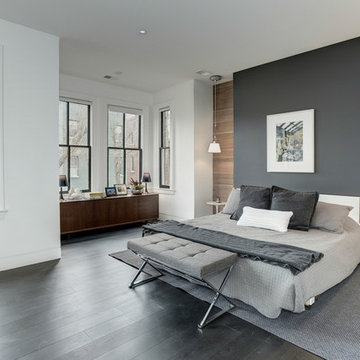
Contractor: AllenBuilt Inc.
Interior Designer: Cecconi Simone
Photographer: Connie Gauthier with HomeVisit
ワシントンD.C.にあるコンテンポラリースタイルのおしゃれな主寝室 (マルチカラーの壁、濃色無垢フローリング、黒い床) のインテリア
ワシントンD.C.にあるコンテンポラリースタイルのおしゃれな主寝室 (マルチカラーの壁、濃色無垢フローリング、黒い床) のインテリア
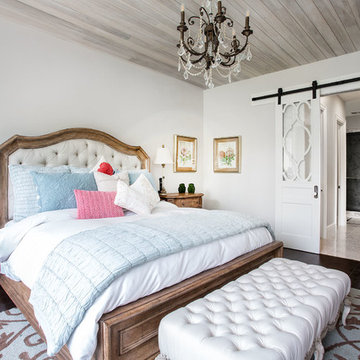
Scot Zimmerman
ソルトレイクシティにある中くらいなカントリー風のおしゃれな主寝室 (グレーの壁、濃色無垢フローリング、暖炉なし、黒い床) のレイアウト
ソルトレイクシティにある中くらいなカントリー風のおしゃれな主寝室 (グレーの壁、濃色無垢フローリング、暖炉なし、黒い床) のレイアウト
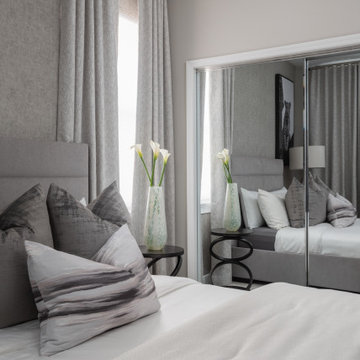
Full Furnishing and Styling Service - Relaxation and rejuvenation was the ideal concept for this guest suite. A place for visiting family members and friends to feel at peace as if they were in their own home. A neutral, controlled color palette and luxurious bedding allow our client’s guests to get a good night’s rest and wake up refreshed.
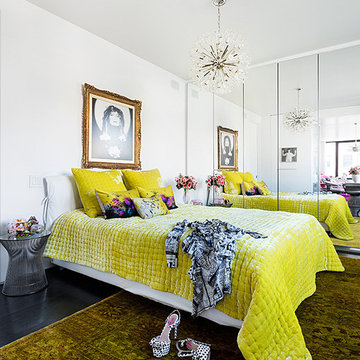
Photography by Hulya Kolabas
ニューヨークにある小さなコンテンポラリースタイルのおしゃれな主寝室 (白い壁、濃色無垢フローリング、黒い床)
ニューヨークにある小さなコンテンポラリースタイルのおしゃれな主寝室 (白い壁、濃色無垢フローリング、黒い床)
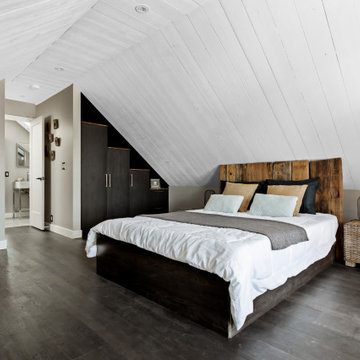
Chambre principale / Master bedroom
モントリオールにある広いコンテンポラリースタイルのおしゃれな主寝室 (白い壁、濃色無垢フローリング、塗装板張りの天井、三角天井、黒い床) のインテリア
モントリオールにある広いコンテンポラリースタイルのおしゃれな主寝室 (白い壁、濃色無垢フローリング、塗装板張りの天井、三角天井、黒い床) のインテリア
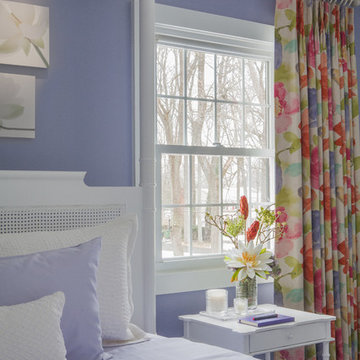
Floor to ceiling floral draperies make the windows seem larger and the ceiling higher and complement the lavender walls and bedding.
他の地域にある中くらいなトランジショナルスタイルのおしゃれな客用寝室 (紫の壁、濃色無垢フローリング、黒い床) のレイアウト
他の地域にある中くらいなトランジショナルスタイルのおしゃれな客用寝室 (紫の壁、濃色無垢フローリング、黒い床) のレイアウト
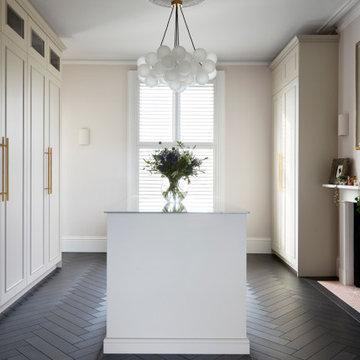
The dressing room's bespoke joinery in a dusty pink tone offers a soft, feminine touch to the suite. The clean lines and uncluttered design of the cabinetry ensure that the space remains tranquil and sophisticated. The dark flooring grounds the room, while the artwork and strategically placed greenery add vibrancy.
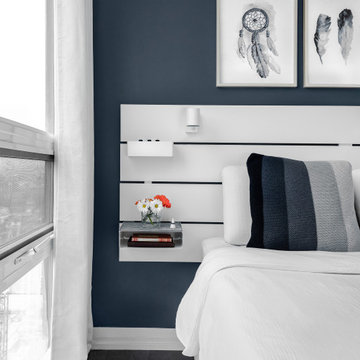
This project involved designing a completely empty 2 bedroom condo in the heart of Toronto for a young couple. The second bedroom was made into a study which can flex into a nursery once the baby arrives and smart storage solutions were required for a growing family.
We wanted the design scheme to be very relaxing, calm and drew inspiration from a wonderful collection of wedding photos that we displayed throughout the home from the owner’s destination wedding.
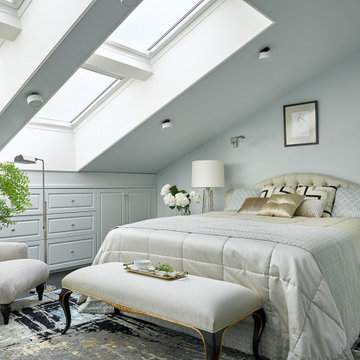
モスクワにある中くらいなトランジショナルスタイルのおしゃれな主寝室 (濃色無垢フローリング、黒い床)
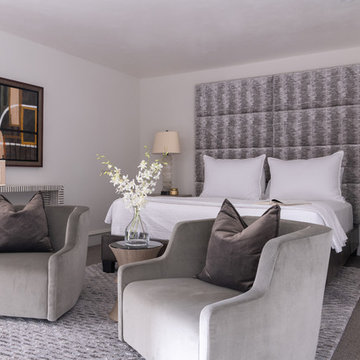
Brad Haines knows a thing or two about building things. The intensely creative and innovative founder of Oklahoma City-based Haines Capital is the driving force behind numerous successful companies including Bank 7 (NASDAQ BSVN), which proudly reported record year-end earnings since going public in September of last year. He has beautifully built, renovated, and personally thumb printed all of his commercial spaces and residences. “Our theory is to keep things sophisticated but comfortable,” Brad says.
That’s the exact approach he took in his personal haven in Nichols Hills, Oklahoma. Painstakingly renovated over the span of two years by Candeleria Foster Design-Build of Oklahoma City, his home boasts museum-white, authentic Venetian plaster walls and ceilings; charcoal tiled flooring; imported marble in the master bath; and a pretty kitchen you’ll want to emulate.
Reminiscent of an edgy luxury hotel, it is a vibe conjured by Cantoni designer Nicole George. “The new remodel plan was all about opening up the space and layering monochromatic color with lots of texture,” says Nicole, who collaborated with Brad on two previous projects. “The color palette is minimal, with charcoal, bone, amber, stone, linen and leather.”
“Sophisticated“Sophisticated“Sophisticated“Sophisticated“Sophisticated
Nicole helped oversee space planning and selection of interior finishes, lighting, furnishings and fine art for the entire 7,000-square-foot home. It is now decked top-to-bottom in pieces sourced from Cantoni, beginning with the custom-ordered console at entry and a pair of Glacier Suspension fixtures over the stairwell. “Every angle in the house is the result of a critical thought process,” Nicole says. “We wanted to make sure each room would be purposeful.”
To that end, “we reintroduced the ‘parlor,’ and also redefined the formal dining area as a bar and drink lounge with enough space for 10 guests to comfortably dine,” Nicole says. Brad’s parlor holds the Swing sectional customized in a silky, soft-hand charcoal leather crafted by prominent Italian leather furnishings company Gamma. Nicole paired it with the Kate swivel chair customized in a light grey leather, the sleek DK writing desk, and the Black & More bar cabinet by Malerba. “Nicole has a special design talent and adapts quickly to what we expect and like,” Brad says.
To create the restaurant-worthy dining space, Nicole brought in a black-satin glass and marble-topped dining table and mohair-velvet chairs, all by Italian maker Gallotti & Radice. Guests can take a post-dinner respite on the adjoining room’s Aston sectional by Gamma.
In the formal living room, Nicole paired Cantoni’s Fashion Affair club chairs with the Black & More cocktail table, and sofas sourced from Désirée, an Italian furniture upholstery company that creates cutting-edge yet comfortable pieces. The color-coordinating kitchen and breakfast area, meanwhile, hold a set of Guapa counter stools in ash grey leather, and the Ray dining table with light-grey leather Cattelan Italia chairs. The expansive loggia also is ideal for entertaining and lounging with the Versa grand sectional, the Ido cocktail table in grey aged walnut and Dolly chairs customized in black nubuck leather. Nicole made most of the design decisions, but, “she took my suggestions seriously and then put me in my place,” Brad says.
She had the master bedroom’s Marlon bed by Gamma customized in a remarkably soft black leather with a matching stitch and paired it with onyx gloss Black & More nightstands. “The furnishings absolutely complement the style,” Brad says. “They are high-quality and have a modern flair, but at the end of the day, are still comfortable and user-friendly.”
The end result is a home Brad not only enjoys, but one that Nicole also finds exceptional. “I honestly love every part of this house,” Nicole says. “Working with Brad is always an adventure but a privilege that I take very seriously, from the beginning of the design process to installation.”
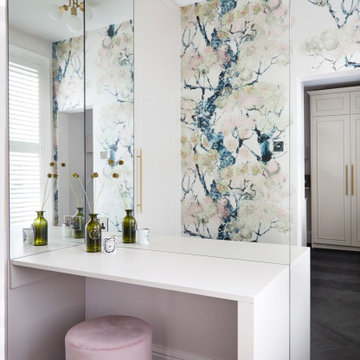
In the bespoke makeup and hair area, a full-length mirror is flanked by chic wall sconces, providing ample light for grooming. The elegant dusty pink joinery is designed to store beauty essentials, while the plush round ottoman offers a comfortable seating option. The design intention is clearly focused on creating a personal and luxurious space for daily rituals.
白い寝室 (セラミックタイルの床、濃色無垢フローリング、黒い床) の写真
1
